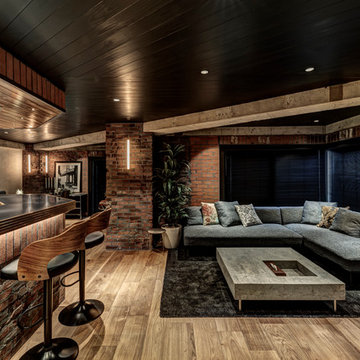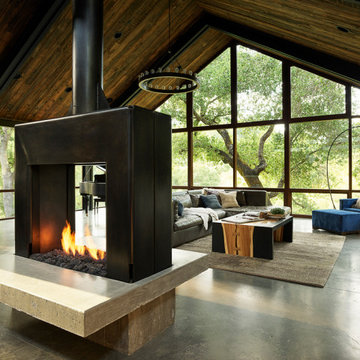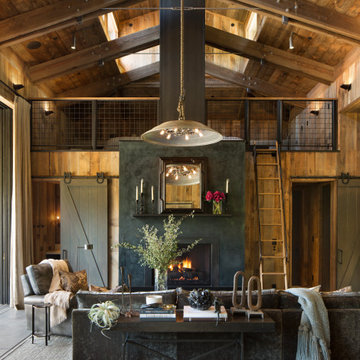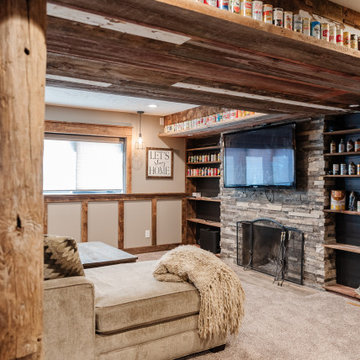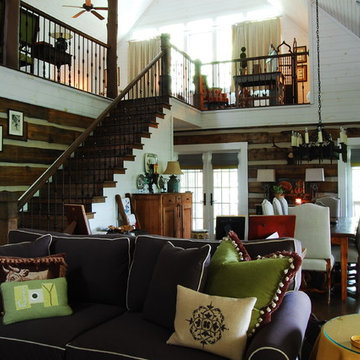Черная гостиная комната в стиле рустика – фото дизайна интерьера
Сортировать:
Бюджет
Сортировать:Популярное за сегодня
121 - 140 из 3 593 фото
1 из 3
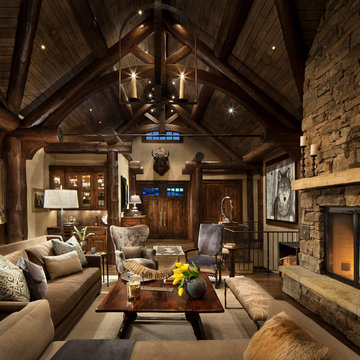
Gibeon Photography
На фото: гостиная комната в стиле рустика с бежевыми стенами и коричневым диваном с
На фото: гостиная комната в стиле рустика с бежевыми стенами и коричневым диваном с
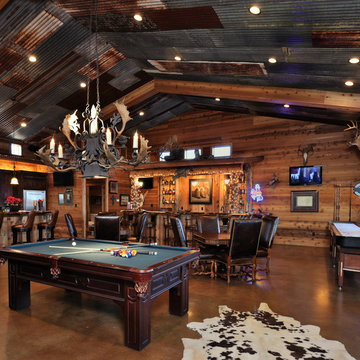
Great game room for entertaining family, friends, and clients!
Пример оригинального дизайна: гостиная комната в стиле рустика с ковром на полу
Пример оригинального дизайна: гостиная комната в стиле рустика с ковром на полу

This residence was designed to be a rural weekend getaway for a city couple and their children. The idea of ‘The Barn’ was embraced, as the building was intended to be an escape for the family to go and enjoy their horses. The ground floor plan has the ability to completely open up and engage with the sprawling lawn and grounds of the property. This also enables cross ventilation, and the ability of the family’s young children and their friends to run in and out of the building as they please. Cathedral-like ceilings and windows open up to frame views to the paddocks and bushland below.
As a weekend getaway and when other families come to stay, the bunkroom upstairs is generous enough for multiple children. The rooms upstairs also have skylights to watch the clouds go past during the day, and the stars by night. Australian hardwood has been used extensively both internally and externally, to reference the rural setting.
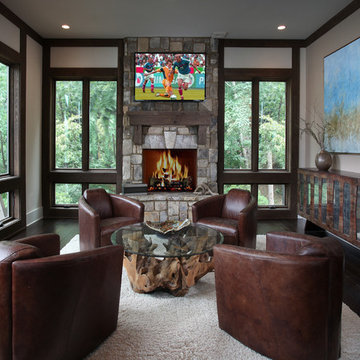
На фото: гостиная комната в стиле рустика с темным паркетным полом, стандартным камином и фасадом камина из камня с
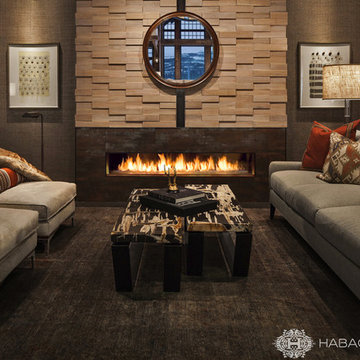
Photography by Joshua Vensel
Источник вдохновения для домашнего уюта: парадная, изолированная гостиная комната среднего размера в стиле рустика с бежевыми стенами и темным паркетным полом без телевизора
Источник вдохновения для домашнего уюта: парадная, изолированная гостиная комната среднего размера в стиле рустика с бежевыми стенами и темным паркетным полом без телевизора

Like us on facebook at www.facebook.com/centresky
Designed as a prominent display of Architecture, Elk Ridge Lodge stands firmly upon a ridge high atop the Spanish Peaks Club in Big Sky, Montana. Designed around a number of principles; sense of presence, quality of detail, and durability, the monumental home serves as a Montana Legacy home for the family.
Throughout the design process, the height of the home to its relationship on the ridge it sits, was recognized the as one of the design challenges. Techniques such as terracing roof lines, stretching horizontal stone patios out and strategically placed landscaping; all were used to help tuck the mass into its setting. Earthy colored and rustic exterior materials were chosen to offer a western lodge like architectural aesthetic. Dry stack parkitecture stone bases that gradually decrease in scale as they rise up portray a firm foundation for the home to sit on. Historic wood planking with sanded chink joints, horizontal siding with exposed vertical studs on the exterior, and metal accents comprise the remainder of the structures skin. Wood timbers, outriggers and cedar logs work together to create diversity and focal points throughout the exterior elevations. Windows and doors were discussed in depth about type, species and texture and ultimately all wood, wire brushed cedar windows were the final selection to enhance the "elegant ranch" feel. A number of exterior decks and patios increase the connectivity of the interior to the exterior and take full advantage of the views that virtually surround this home.
Upon entering the home you are encased by massive stone piers and angled cedar columns on either side that support an overhead rail bridge spanning the width of the great room, all framing the spectacular view to the Spanish Peaks Mountain Range in the distance. The layout of the home is an open concept with the Kitchen, Great Room, Den, and key circulation paths, as well as certain elements of the upper level open to the spaces below. The kitchen was designed to serve as an extension of the great room, constantly connecting users of both spaces, while the Dining room is still adjacent, it was preferred as a more dedicated space for more formal family meals.
There are numerous detailed elements throughout the interior of the home such as the "rail" bridge ornamented with heavy peened black steel, wire brushed wood to match the windows and doors, and cannon ball newel post caps. Crossing the bridge offers a unique perspective of the Great Room with the massive cedar log columns, the truss work overhead bound by steel straps, and the large windows facing towards the Spanish Peaks. As you experience the spaces you will recognize massive timbers crowning the ceilings with wood planking or plaster between, Roman groin vaults, massive stones and fireboxes creating distinct center pieces for certain rooms, and clerestory windows that aid with natural lighting and create exciting movement throughout the space with light and shadow.

The living room features floor to ceiling windows with big views of the Cascades from Mt. Bachelor to Mt. Jefferson through the tops of tall pines and carved-out view corridors. The open feel is accentuated with steel I-beams supporting glulam beams, allowing the roof to float over clerestory windows on three sides.
The massive stone fireplace acts as an anchor for the floating glulam treads accessing the lower floor. A steel channel hearth, mantel, and handrail all tie in together at the bottom of the stairs with the family room fireplace. A spiral duct flue allows the fireplace to stop short of the tongue and groove ceiling creating a tension and adding to the lightness of the roof plane.
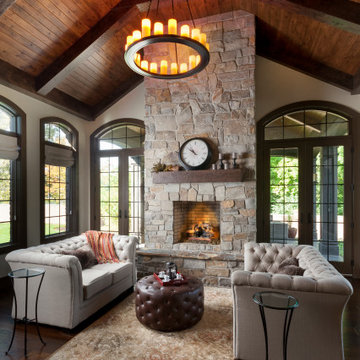
Стильный дизайн: большая парадная, открытая гостиная комната в стиле рустика с белыми стенами, паркетным полом среднего тона, стандартным камином, фасадом камина из камня и коричневым полом - последний тренд
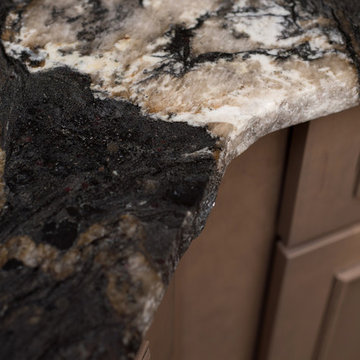
Multi-faceted custom attic renovation including a guest suite w/ built-in Murphy beds and private bath, and a fully equipped entertainment room with a full bar.
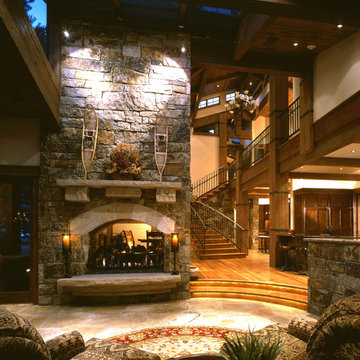
Стильный дизайн: большая парадная, открытая гостиная комната в стиле рустика с бежевыми стенами, полом из травертина, двусторонним камином, фасадом камина из камня и коричневым полом - последний тренд
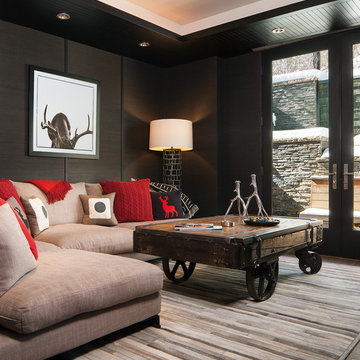
Пример оригинального дизайна: гостиная комната среднего размера в стиле рустика с черными стенами
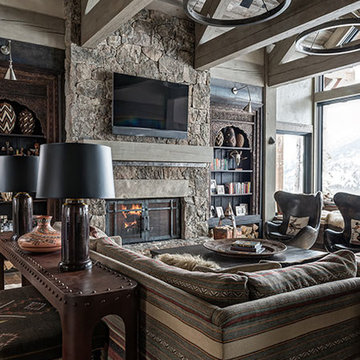
Photography by: AudreyHall.com
На фото: открытая гостиная комната в стиле рустика с с книжными шкафами и полками, разноцветными стенами, ковровым покрытием и стандартным камином без телевизора
На фото: открытая гостиная комната в стиле рустика с с книжными шкафами и полками, разноцветными стенами, ковровым покрытием и стандартным камином без телевизора

Источник вдохновения для домашнего уюта: гостиная комната:: освещение в стиле рустика с фасадом камина из камня, паркетным полом среднего тона, стандартным камином и ковром на полу
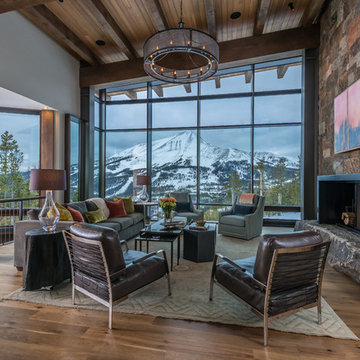
Audrey Hall Photography
Пример оригинального дизайна: большая парадная, открытая гостиная комната в стиле рустика с паркетным полом среднего тона, белыми стенами, стандартным камином, фасадом камина из камня, коричневым полом и ковром на полу без телевизора
Пример оригинального дизайна: большая парадная, открытая гостиная комната в стиле рустика с паркетным полом среднего тона, белыми стенами, стандартным камином, фасадом камина из камня, коричневым полом и ковром на полу без телевизора
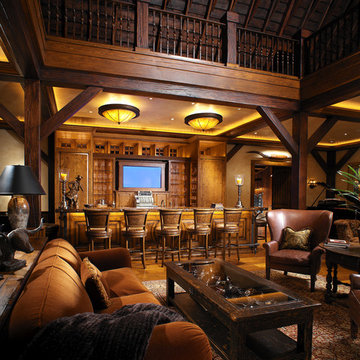
This vast great room provides enough space for entertaining large groups. Soft leather and velvet are a nice counterpoint to the wood and stone throughout the home. The over-sized sofas and bulky coffee table suit the scale of the room.
Interior Design: Megan at M Design and Interiors
Черная гостиная комната в стиле рустика – фото дизайна интерьера
7
