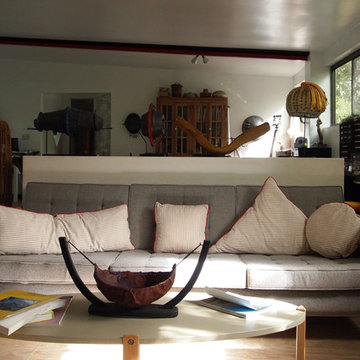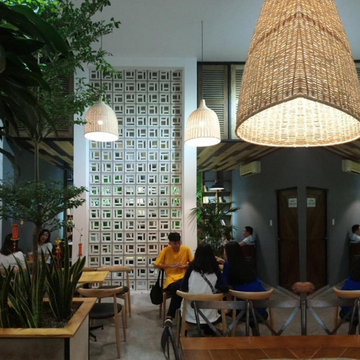Черная гостиная комната в стиле ретро – фото дизайна интерьера
Сортировать:
Бюджет
Сортировать:Популярное за сегодня
41 - 60 из 1 567 фото
1 из 3

This modern home was completely open concept so it was great to create a room at the front of the house that could be used as a media room for the kids. We had custom draperies made, chose dark moody walls and some black and white photography for art. This space is comfortable and stylish and functions well for this family of four.
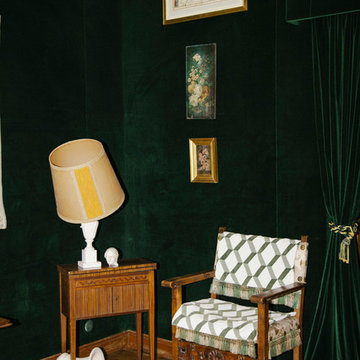
На фото: маленькая изолированная гостиная комната в стиле ретро с зелеными стенами и паркетным полом среднего тона без камина, телевизора для на участке и в саду с
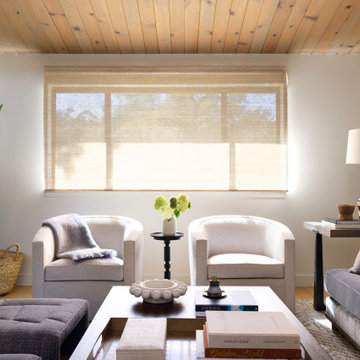
An anchor of this multi-functional family rooms is the black marble surround and gas fireplace insert. Warm afternoon light filters beautifully through the natural woven shades. We provided a large coffee table for game nights and snack spreads, surrounded by flexible seating like the swivel chairs and ottomans. The long sofa bench seat cushion is an easy to clean mohair. This cozy space is ready for our client's next movie night with room for the extended family.
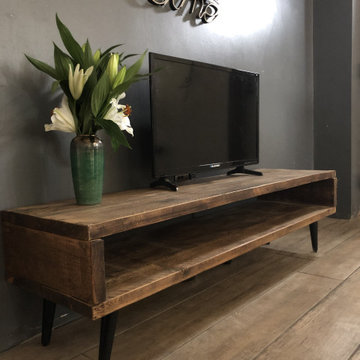
Available in eight different lengths and five different colours. Visit www.pegasusbespokefurniture.co.uk
На фото: большая открытая гостиная комната в стиле ретро с отдельно стоящим телевизором с
На фото: большая открытая гостиная комната в стиле ретро с отдельно стоящим телевизором с

Свежая идея для дизайна: огромная открытая гостиная комната в стиле ретро с кирпичным полом, красным полом и акцентной стеной без камина, телевизора - отличное фото интерьера
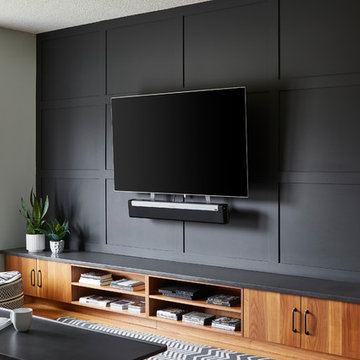
This small living room faces a few challenges.
One was the offset fireplace; two was the lack of seating and storage, and last but not least, the oversized television.
Our solution minimizes the impact of a black TV by adding dark modern moulding. We have created a focal point for the fireplace by installing a floor to ceiling vintage brick. These elements perfectly balanced the walnut bookshelf with integrated engineered stone seating bench below the TV for overflow guest and discrete storage.
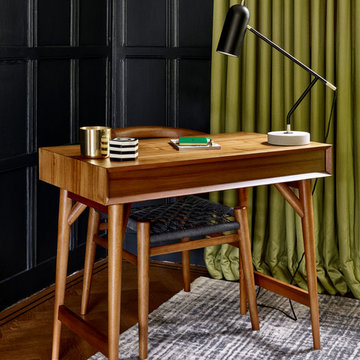
Nick Smith Photography
Стильный дизайн: большая открытая гостиная комната в стиле ретро с с книжными шкафами и полками, синими стенами и темным паркетным полом - последний тренд
Стильный дизайн: большая открытая гостиная комната в стиле ретро с с книжными шкафами и полками, синими стенами и темным паркетным полом - последний тренд
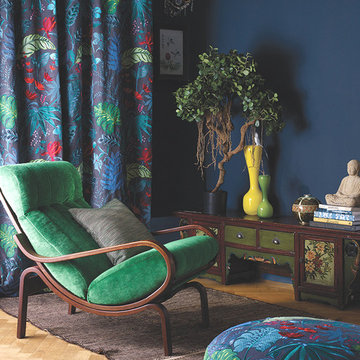
Exotic mid century, contemporary livingroom - Hemingway’s favourite Cuban bar is the name chosen for the sumptuous tropical floral embroidery on linen. -
Wohnzimmer als gemütliches Lesezimmer mit leicht asiatischem Flair in blau gehalten mit großem Sessel mit grünem Kissen zum Lesen und Hausbar zum entspannen. Alle Stoffe können Sie kaufen. -
Foto by Osborne and Little für Schulzes Farben- und Tapetenhaus, Interior Designers and Decorators, décorateurs et stylistes d'intérieur, Home Improvement
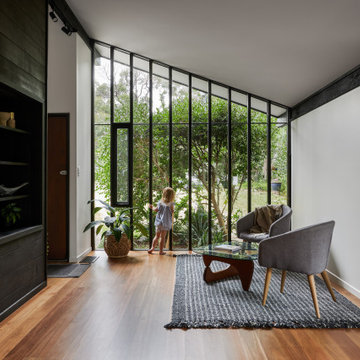
The alteration and addition of this 1967 Pettit+Sevitt MKII preserves the spirit of the Ken Woolley design, while meeting the needs of modern-day family life and optimising sunlight, breeze and views. Sitting at the edge of expansive bushland, it engages and connects with the natural surroundings and complies with the rigorous requirements of BAL FZ.
The rear addition was removed and rebuilt, with the new addition providing a fourth bedroom, second bathroom, larger laundry and a new family room. Extending the house longways is in keeping with the original built form, as is the split-level design, which maintains its flow and functionality. The skillion roof matches the existing profile and allows for a lofty skylight to bring light into the bathroom, and the distinctive Oregon beams have been retained and stained black. The west-facing deck off the family room was retained, and a roof added to temper the sunlight and heat and make indoor and outdoor living more comfortable.
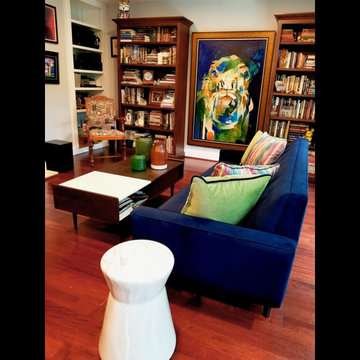
Свежая идея для дизайна: гостиная комната в стиле ретро - отличное фото интерьера
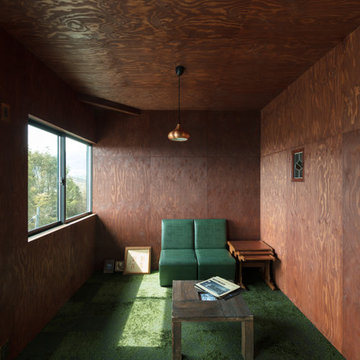
設計:SQOOL一級建築士事務所 撮影:笹の倉舎 / 笹倉洋平
Источник вдохновения для домашнего уюта: гостиная комната в стиле ретро с коричневыми стенами, ковровым покрытием и зеленым полом
Источник вдохновения для домашнего уюта: гостиная комната в стиле ретро с коричневыми стенами, ковровым покрытием и зеленым полом
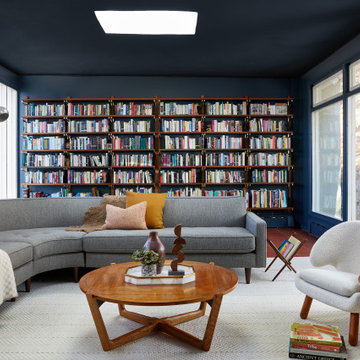
На фото: гостиная комната в стиле ретро с с книжными шкафами и полками, синими стенами и красным полом с

Amy Vogel
Стильный дизайн: открытая гостиная комната среднего размера в стиле ретро с коричневыми стенами, ковровым покрытием и серым полом без телевизора - последний тренд
Стильный дизайн: открытая гостиная комната среднего размера в стиле ретро с коричневыми стенами, ковровым покрытием и серым полом без телевизора - последний тренд
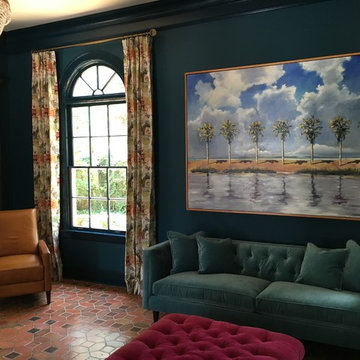
Стильный дизайн: большая изолированная гостиная комната в стиле ретро с полом из терракотовой плитки и телевизором на стене - последний тренд
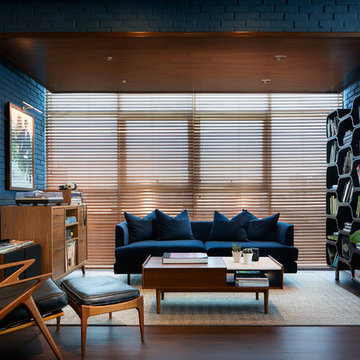
Harold Lambertus
Свежая идея для дизайна: двухуровневая гостиная комната среднего размера в стиле ретро с музыкальной комнатой, синими стенами, полом из ламината и коричневым полом без камина, телевизора - отличное фото интерьера
Свежая идея для дизайна: двухуровневая гостиная комната среднего размера в стиле ретро с музыкальной комнатой, синими стенами, полом из ламината и коричневым полом без камина, телевизора - отличное фото интерьера
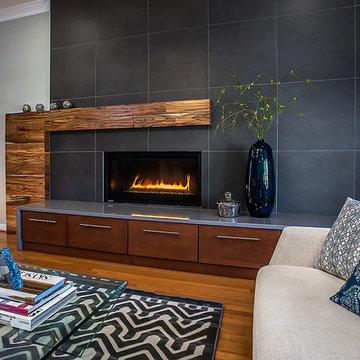
Идея дизайна: открытая гостиная комната среднего размера в стиле ретро с серыми стенами, паркетным полом среднего тона, стандартным камином, фасадом камина из плитки и коричневым полом
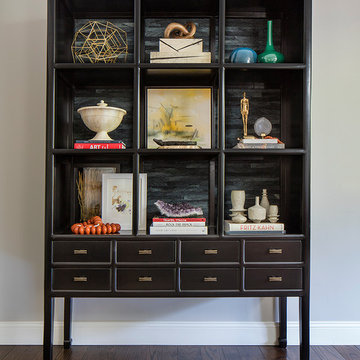
The centerpiece of the house, into which the new entry leads, and off of which all other entertaining rooms connect, is the Mad-Men-inspired living room, with hideaway bar closet, sassy pop-of-color chairs in sumptuous tangerine velvet, plenty of seating for guests, prominent displays of modern art, and a grand piano upon which to play music of course, as well as against which to lean fabulously, resting one’s elbow, with a drink in one’s other hand.
Photo by Eric Rorer
Черная гостиная комната в стиле ретро – фото дизайна интерьера
3
