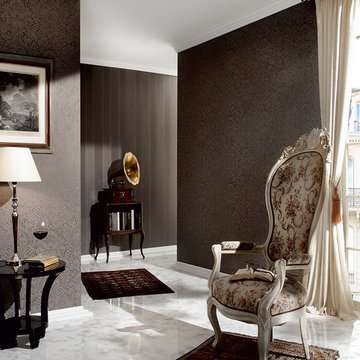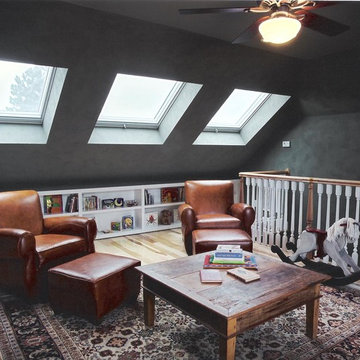Черная гостиная комната в классическом стиле – фото дизайна интерьера
Сортировать:
Бюджет
Сортировать:Популярное за сегодня
161 - 180 из 15 864 фото
1 из 3
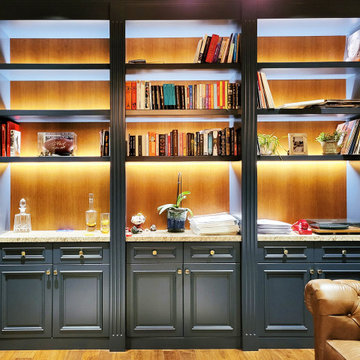
Backlit, deep-blue colonial bookcase defines this drawing room with elegant fluted square columns and dramatic backlighting that highlights the mahogany panels
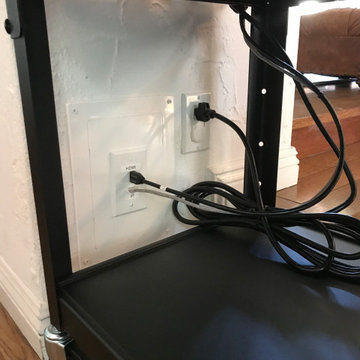
Projector connects to HDMI Breakout plate we installed on the wall. All AV equipment is housed in a cabinet, on a Pull Out Service Rack.
Стильный дизайн: гостиная комната в классическом стиле - последний тренд
Стильный дизайн: гостиная комната в классическом стиле - последний тренд
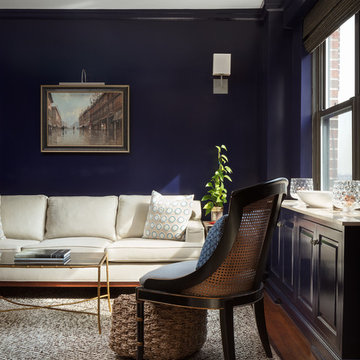
Пример оригинального дизайна: большая парадная, изолированная гостиная комната в классическом стиле с синими стенами, паркетным полом среднего тона и коричневым полом без камина, телевизора

Earthy tones and rich colors evolve together at this Laurel Hollow Manor that graces the North Shore. An ultra comfortable leather Chesterfield sofa and a mix of 19th century antiques gives this grand room a feel of relaxed but rich ambiance.
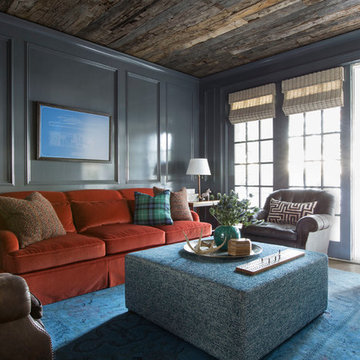
Источник вдохновения для домашнего уюта: изолированная гостиная комната среднего размера в классическом стиле с паркетным полом среднего тона и коричневым полом без камина, телевизора
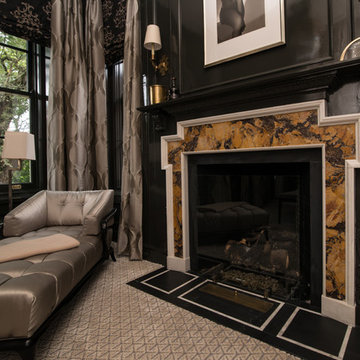
Krzysztof Hotlos
Идея дизайна: парадная гостиная комната в классическом стиле с черными стенами, ковровым покрытием, стандартным камином и фасадом камина из камня
Идея дизайна: парадная гостиная комната в классическом стиле с черными стенами, ковровым покрытием, стандартным камином и фасадом камина из камня
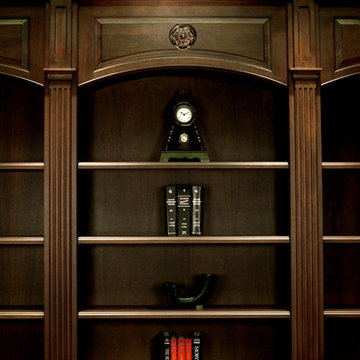
Gorgeous custom-made shelving to show off all of your treasures. Arbor Mills
Источник вдохновения для домашнего уюта: большая изолированная гостиная комната в классическом стиле с с книжными шкафами и полками, паркетным полом среднего тона и мультимедийным центром без камина
Источник вдохновения для домашнего уюта: большая изолированная гостиная комната в классическом стиле с с книжными шкафами и полками, паркетным полом среднего тона и мультимедийным центром без камина

This beautiful sitting room is the perfect spot to relax by the fireplace, visit with family and friends, or play this Steinway Baby Grand Piano. A stone wall with a gas fireplace and stone mantle is flanked by large windows. A great focal point in this room. Large wood beams and fluted columns complete this space.

bjjelly
Источник вдохновения для домашнего уюта: гостиная комната в классическом стиле с полом из керамической плитки, коричневыми стенами и разноцветным полом без камина
Источник вдохновения для домашнего уюта: гостиная комната в классическом стиле с полом из керамической плитки, коричневыми стенами и разноцветным полом без камина
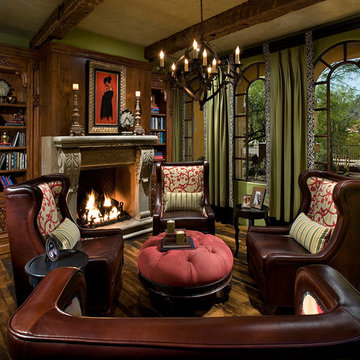
Anita Lang - IMI Design - Scottsdale, AZ
На фото: большая изолированная гостиная комната в классическом стиле с с книжными шкафами и полками, стандартным камином, паркетным полом среднего тона, фасадом камина из камня и коричневым полом с
На фото: большая изолированная гостиная комната в классическом стиле с с книжными шкафами и полками, стандартным камином, паркетным полом среднего тона, фасадом камина из камня и коричневым полом с
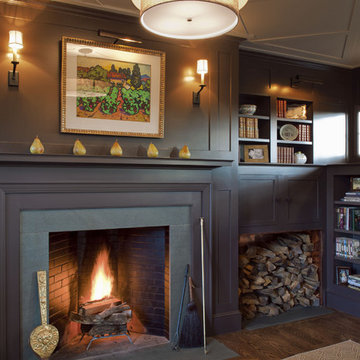
Hillside Farmhouse sits on a steep East-sloping hill. We set it across the slope, which allowed us to separate the site into a public, arrival side to the North and a private, garden side to the South. The house becomes the long wall, one room wide, that organizes the site into its two parts.
The garage wing, running perpendicularly to the main house, forms a courtyard at the front door. Cars driving in are welcomed by the wide front portico and interlocking stair tower. On the opposite side, under a parade of dormers, the Dining Room saddle-bags into the garden, providing views to the South and East. Its generous overhang keeps out the hot summer sun, but brings in the winter sun.
The house is a hybrid of ‘farm house’ and ‘country house’. It simultaneously relates to the active contiguous farm and the classical imagery prevalent in New England architecture.
Photography by Robert Benson and Brian Tetrault
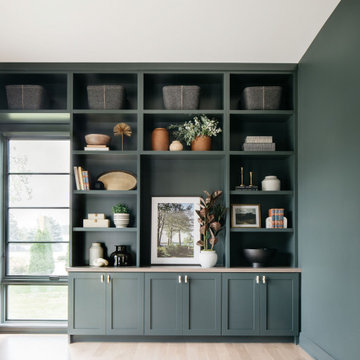
If you could paint a built-in any color, what would you choose?
We love when clients shoot for the stars and get creative with their color choices. This bold green built-in contrasted with a white oak countertop gives the homeowners plenty of extra storage and display space for their favorite things.
No color is too crazy, so send us your inspiration and let’s get creating!?
Paint Color: Inspired by Studio Green by @farrowandball
White Oak Top Color: Warm Gray by Sherwood @sherwinwilliams
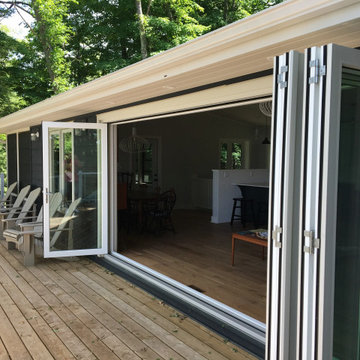
We were contacted by the Owners of this seasonal home on Lake Muskoka in 2017 to design a renovation of their existing cabin.
The preliminary design goals for this project included large windows to capture waterfront views, a larger Living Room for hosting guests, an additional Bedroom, an Ensuite Bathroom for the Master Bedroom, and a new Kitchen with casual dining area. The project was to include a complete remodeling of the existing cabin.
The finished result is a home with a distinguished and orderly appearance, and pleasant interior spaces incorporating modest luxury.
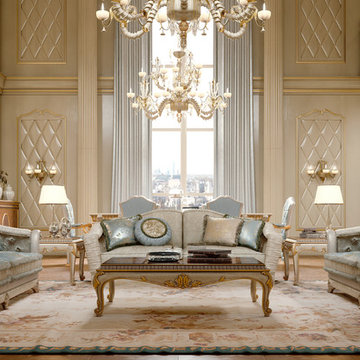
All furniture: Bruno Zampa Italy
Источник вдохновения для домашнего уюта: парадная, открытая гостиная комната:: освещение в классическом стиле с бежевыми стенами, паркетным полом среднего тона и коричневым полом
Источник вдохновения для домашнего уюта: парадная, открытая гостиная комната:: освещение в классическом стиле с бежевыми стенами, паркетным полом среднего тона и коричневым полом
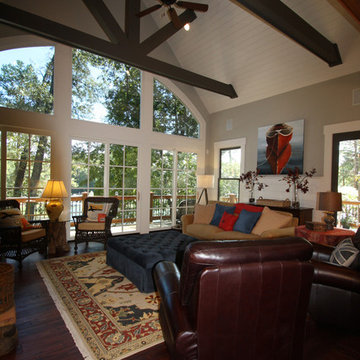
Lake Room of the Walkers Cottage house plan # 11137. Design by Michael W. Garrell of Garrell Associates, Inc.
На фото: гостиная комната в классическом стиле с
На фото: гостиная комната в классическом стиле с
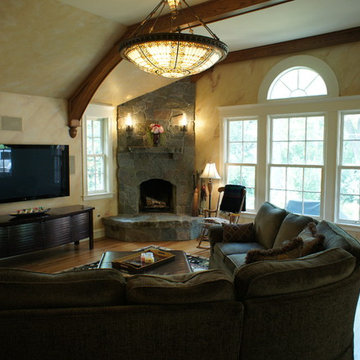
Edward Dignan, photographer
Пример оригинального дизайна: гостиная комната в классическом стиле
Пример оригинального дизайна: гостиная комната в классическом стиле
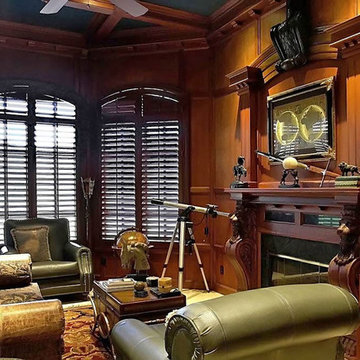
Стильный дизайн: изолированная гостиная комната в классическом стиле с коричневыми стенами и стандартным камином без телевизора - последний тренд
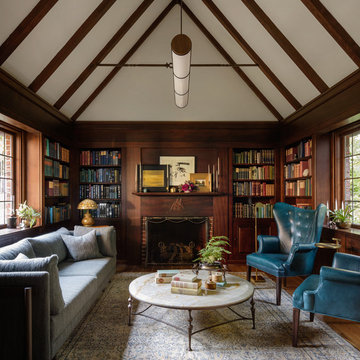
Идея дизайна: гостиная комната в классическом стиле с с книжными шкафами и полками, темным паркетным полом, стандартным камином, фасадом камина из кирпича и коричневым полом
Черная гостиная комната в классическом стиле – фото дизайна интерьера
9
