Черная гостиная комната с угловым камином – фото дизайна интерьера
Сортировать:
Бюджет
Сортировать:Популярное за сегодня
81 - 100 из 603 фото
1 из 3
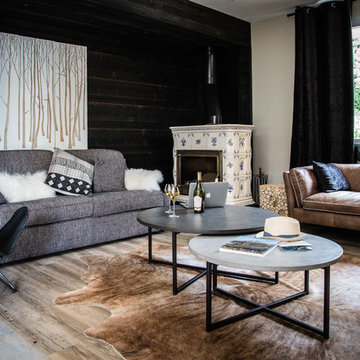
На фото: гостиная комната в стиле рустика с черными стенами, светлым паркетным полом, угловым камином, фасадом камина из плитки и бежевым полом
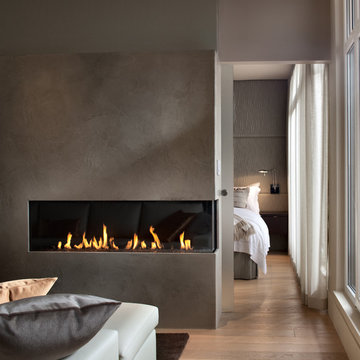
Living room with custom lineal fireplace. Fireplace surround wall in Venetian plaster.
Источник вдохновения для домашнего уюта: гостиная комната в современном стиле с светлым паркетным полом, угловым камином и фасадом камина из штукатурки
Источник вдохновения для домашнего уюта: гостиная комната в современном стиле с светлым паркетным полом, угловым камином и фасадом камина из штукатурки

Идея дизайна: открытая комната для игр среднего размера в стиле рустика с угловым камином, мультимедийным центром, серым полом, деревянным потолком и деревянными стенами
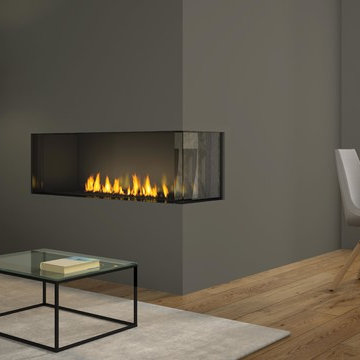
The Regency City Series Chicago corner two sided gas fireplace allows you to have design flexibility creating multiple views from either side of the room.
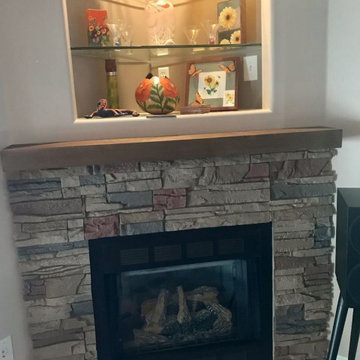
GenStone customer Jim perfectly executed this fireplace surround project using our Keystone Stacked Stone panels to design this fireplace surround. The faux stone draws the eye, allowing Jim to showcase the collectibles in the display case above the mantel.
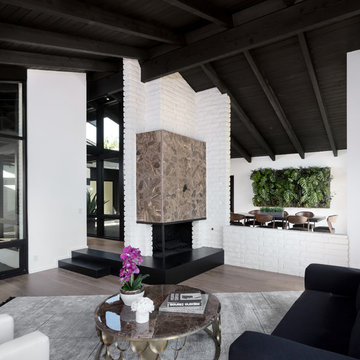
Living Room with tall vaulted ceilings and wood burning fireplace looking towards the dining room. Photo by Clark Dugger
Свежая идея для дизайна: большая парадная, открытая гостиная комната в стиле ретро с белыми стенами, светлым паркетным полом, угловым камином, фасадом камина из камня и бежевым полом без телевизора - отличное фото интерьера
Свежая идея для дизайна: большая парадная, открытая гостиная комната в стиле ретро с белыми стенами, светлым паркетным полом, угловым камином, фасадом камина из камня и бежевым полом без телевизора - отличное фото интерьера

Пример оригинального дизайна: гостиная комната среднего размера в стиле неоклассика (современная классика) с белыми стенами, угловым камином, фасадом камина из камня, телевизором на стене, коричневым полом, сводчатым потолком и темным паркетным полом
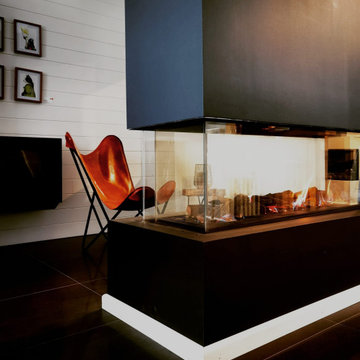
Ortal’s three-sided gas fireplaces are available in a wide range of sizes with many trim and fuel bed options. Designed to perfection and engineered to last, Ortal gas fireplaces present the most natural looking flames. Effortlessly, at the touch of a button, you can enjoy the warm atmosphere from this perfect fire anywhere in the room.
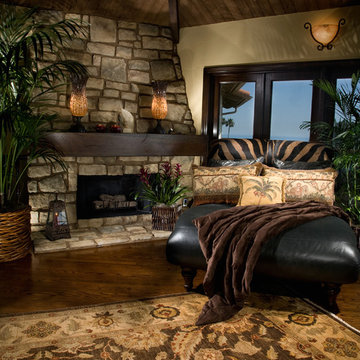
This Mediterranean Living/Family Room features a dramatic stone fireplace with heavy wood mantle and a vaulted wood ceiling. The leather settee makes it a cozy place to hang out. Design: KK Design Koncepts, Laguna Niguel, CA. Photography: Jason Holmes
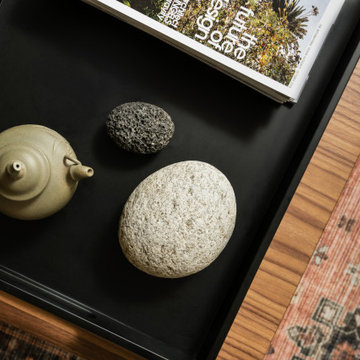
Источник вдохновения для домашнего уюта: открытая гостиная комната среднего размера в стиле фьюжн с белыми стенами, ковровым покрытием, угловым камином, фасадом камина из плитки, телевизором на стене и серым полом
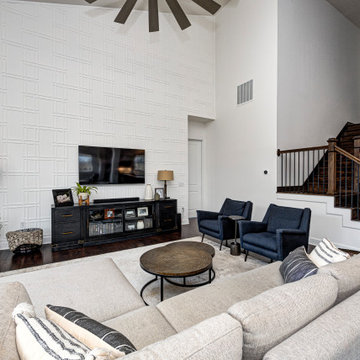
Our Carmel design-build studio was tasked with organizing our client’s basement and main floor to improve functionality and create spaces for entertaining.
In the basement, the goal was to include a simple dry bar, theater area, mingling or lounge area, playroom, and gym space with the vibe of a swanky lounge with a moody color scheme. In the large theater area, a U-shaped sectional with a sofa table and bar stools with a deep blue, gold, white, and wood theme create a sophisticated appeal. The addition of a perpendicular wall for the new bar created a nook for a long banquette. With a couple of elegant cocktail tables and chairs, it demarcates the lounge area. Sliding metal doors, chunky picture ledges, architectural accent walls, and artsy wall sconces add a pop of fun.
On the main floor, a unique feature fireplace creates architectural interest. The traditional painted surround was removed, and dark large format tile was added to the entire chase, as well as rustic iron brackets and wood mantel. The moldings behind the TV console create a dramatic dimensional feature, and a built-in bench along the back window adds extra seating and offers storage space to tuck away the toys. In the office, a beautiful feature wall was installed to balance the built-ins on the other side. The powder room also received a fun facelift, giving it character and glitz.
---
Project completed by Wendy Langston's Everything Home interior design firm, which serves Carmel, Zionsville, Fishers, Westfield, Noblesville, and Indianapolis.
For more about Everything Home, see here: https://everythinghomedesigns.com/
To learn more about this project, see here:
https://everythinghomedesigns.com/portfolio/carmel-indiana-posh-home-remodel
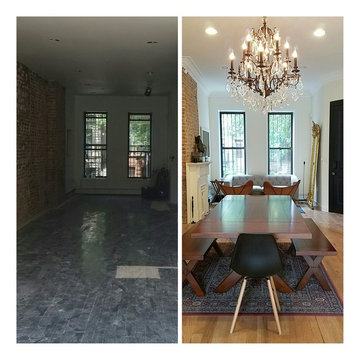
The home was dark and narrow masking this Victorian brownstone's natural elegance and so with the guidance of the homeowner we embarked on a multi-step transformation in which we widened the walls exposing the natural brick lining the living-room and dining-room space, sanded and stained the floors with a light/natural matte coat, removed and reinforced the rear wall installing floor to ceiling thermally broken steel windows, extra tall custom inset kitchen cabinets, 3-level mini-split AC/Heating system, and several other improvements to the home owner's delight.
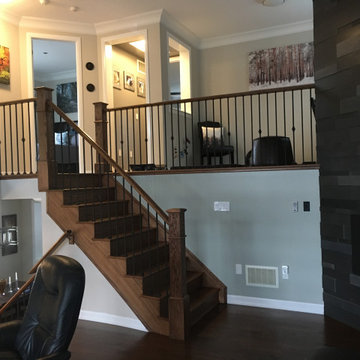
Идея дизайна: большая открытая гостиная комната в стиле модернизм с серыми стенами, темным паркетным полом, угловым камином, фасадом камина из плитки, телевизором на стене и коричневым полом
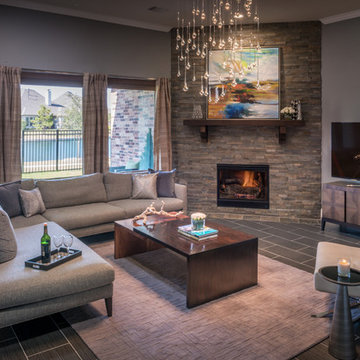
Chuck Williams
Идея дизайна: большая открытая гостиная комната в стиле модернизм с серыми стенами, полом из керамической плитки, угловым камином и фасадом камина из камня
Идея дизайна: большая открытая гостиная комната в стиле модернизм с серыми стенами, полом из керамической плитки, угловым камином и фасадом камина из камня
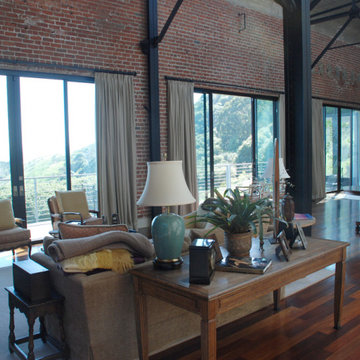
The great room has a 30' ceiling and include the space that one helt the main transformers. Exposed steel framing is accented by the rough brick walls. THe large patio doors facing south were replaced and upgraded to better meet the excessive weather conditions on the site.
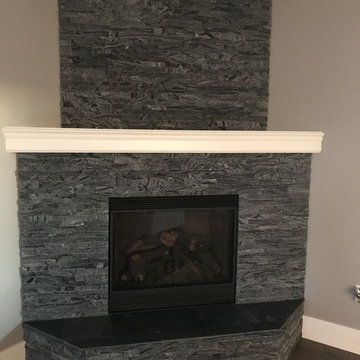
Свежая идея для дизайна: гостиная комната среднего размера в стиле неоклассика (современная классика) с серыми стенами, темным паркетным полом, угловым камином и фасадом камина из камня без телевизора - отличное фото интерьера
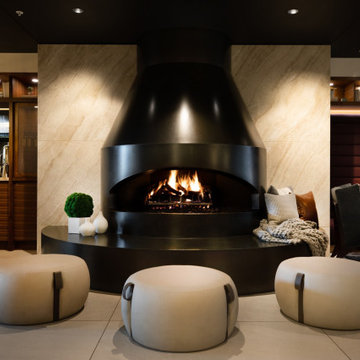
Acucraft Custom Gas Fireplace with open (no glass) oval opening and mammoth logset. Set pristinely within the lobby of Minneapolis based Elliott Park Hotel.
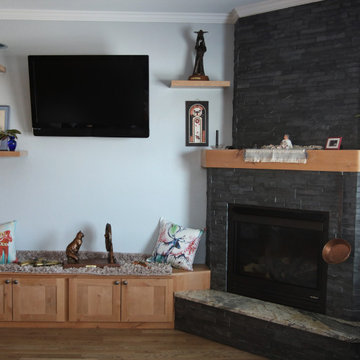
Looking to remodel your fireplace. Here's a client's custom fireplace options with stacked stone accented by a granite hearth and wrapped beautifully in wood for the mantel. Client wanted to create an eye catching side wall entertainment center with floating shelves and usable cabinets for storage.
Triple T Remodeling completed the installation of this project and did a beautiful job. Client is so pleased with the materials and installation. Another successful fireplace completed that inspires.
Stop in French Creeks showroom to choose your fireplace materials located at 1030 W. Collins Dr., Casper, WY 82604 - corner of N. Poplar & Collins.
Schedule a design consultation 307-337-4500.
French Creek Designs Inspiration Project Completed and showcased for our customer. We appreciate you and thank you.
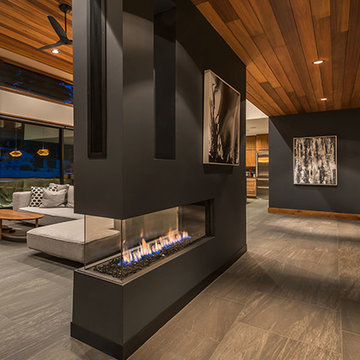
Modern Prefab house in California featuring the Lucius 140, a 3-Sided Peninsula style contemporary gas fireplace by Element 4. Beautiful high, cedar ceilings unify the space.
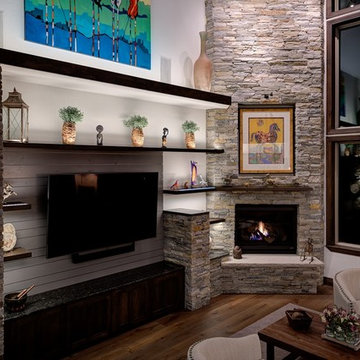
Источник вдохновения для домашнего уюта: большая открытая гостиная комната в современном стиле с белыми стенами, паркетным полом среднего тона, угловым камином, фасадом камина из камня, мультимедийным центром и коричневым полом
Черная гостиная комната с угловым камином – фото дизайна интерьера
5