Черная гостиная комната с светлым паркетным полом – фото дизайна интерьера
Сортировать:
Бюджет
Сортировать:Популярное за сегодня
241 - 260 из 3 773 фото
1 из 3
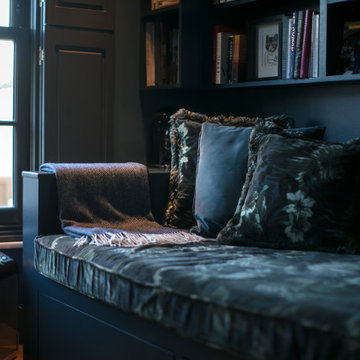
This townhouse in East Dulwich was newly built in sympathy with its Georgian neighbours. An imposing building set over four stories, the owners described their home as a ‘white box’, requiring full design and dressing.
The brief was to create defined spaces on each floor that reflected the owner’s bold tastes and appreciation of the Soho House aesthetic. A ‘club’ style den was created on the raised ground floor with a ‘speakeasy pub’ in the basement off the main entertaining space. The master suite in the eaves, housed a walk in wardrobe, ensuite with double sinks and shower. Throughout the home bold colour, varied textures and playful art were abundant.
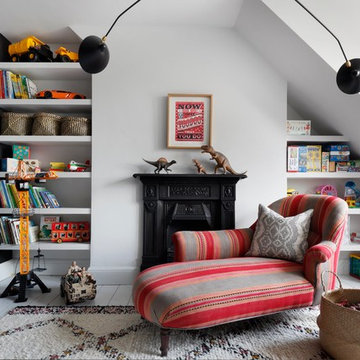
Стильный дизайн: маленькая гостиная комната в стиле фьюжн с белыми стенами, светлым паркетным полом, стандартным камином и ковром на полу для на участке и в саду - последний тренд
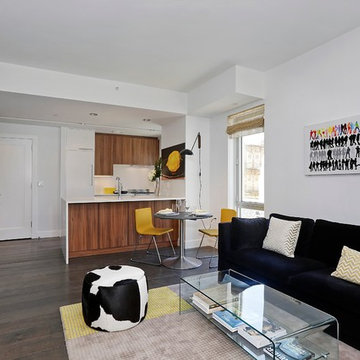
An open modern kitchen and bright white living area in this Brooklyn apartment boasts floor to ceiling windows, a balcony patio, room for a dining table, and grey stained oak flooring. The highly functional, design forward contemporary kitchen features a white lacquer refrigerator and washing machine, brushed aluminum lower cabinets and walnut upper cabinets. Pure white Caesarstone countertops, Blanco kitchen faucet and sink, Bertazzoni range, Bosch dishwasher, architectural lighting trough with LED lights, and Emtech brushed chrome door hardware complete the custom loft like look.

Свежая идея для дизайна: изолированная гостиная комната среднего размера в стиле фьюжн с светлым паркетным полом, стандартным камином, фасадом камина из кирпича и серыми стенами без телевизора - отличное фото интерьера
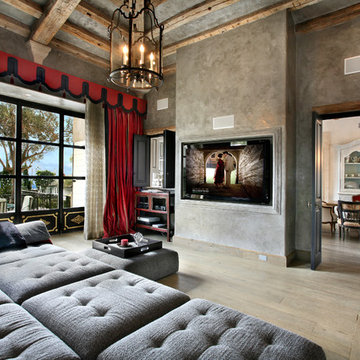
На фото: гостиная комната в средиземноморском стиле с серыми стенами, светлым паркетным полом и телевизором на стене с
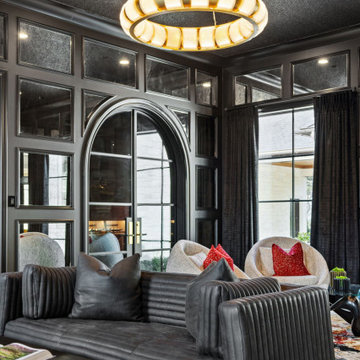
На фото: большая изолированная гостиная комната в стиле неоклассика (современная классика) с домашним баром, черными стенами, светлым паркетным полом, коричневым полом и многоуровневым потолком
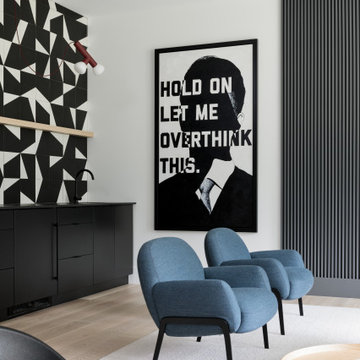
We designed this modern family home from scratch with pattern, texture and organic materials and then layered in custom rugs, custom-designed furniture, custom artwork and pieces that pack a punch.

Family Room - The windows in this room add so much visual space and openness. They give a great view of the outdoors and are energy efficient so will not let any cold air in. The beautiful velvet blue sofa set adds a warm feel to the room and the interior design overall is very thoughtfully done. We love the artwork above the sectional.
Saskatoon Hospital Lottery Home
Built by Decora Homes
Windows and Doors by Durabuilt Windows and Doors
Photography by D&M Images Photography
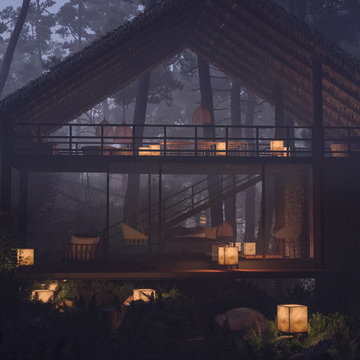
Hidden away amidst the wilderness in the outskirts of the central province of Sri Lanka, is a modern take of a lightweight timber Eco-Cottage consisting of 2 living levels. The cottage takes up a mere footprint of 500 square feet of land, and the structure is raised above ground level and held by stilts, reducing the disturbance to the fauna and flora. The entrance to the cottage is across a suspended timber bridge hanging over the ground cover. The timber planks are spaced apart to give a delicate view of the green living belt below.
Even though an H-iron framework is used for the formation of the shell, it is finished with earthy toned materials such as timber flooring, timber cladded ceiling and trellis, feature rock walls and a hay-thatched roof.
The bedroom and the open washroom is placed on the ground level closer to the natural ground cover filled with delicate living things to make the sleeper or the user of the space feel more in one with nature, and the use of sheer glass around the bedroom further enhances the experience of living outdoors with the luxuries of indoor living.
The living and dining spaces are on the upper deck level. The steep set roof hangs over the spaces giving ample shelter underneath. The living room and dining spaces are fully open to nature with a minimal handrail to determine the usable space from the outdoors. The cottage is lit up by the use of floor lanterns made up of pale cloth, again maintaining the minimal disturbance to the surroundings.
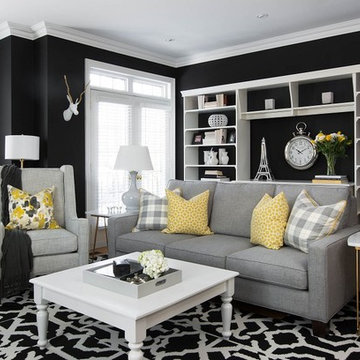
Stephani Buchman Photography
Стильный дизайн: парадная, открытая гостиная комната среднего размера в современном стиле с черными стенами и светлым паркетным полом - последний тренд
Стильный дизайн: парадная, открытая гостиная комната среднего размера в современном стиле с черными стенами и светлым паркетным полом - последний тренд
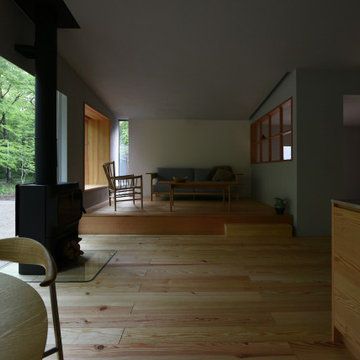
薪ストーブのあるリビング。キッチン、ダイニング、リビング全てをオーダーメイドでコーディネイト。
Идея дизайна: маленькая открытая гостиная комната в скандинавском стиле с серыми стенами, светлым паркетным полом, печью-буржуйкой и бежевым полом без телевизора для на участке и в саду
Идея дизайна: маленькая открытая гостиная комната в скандинавском стиле с серыми стенами, светлым паркетным полом, печью-буржуйкой и бежевым полом без телевизора для на участке и в саду
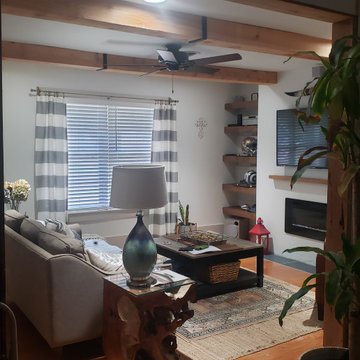
After opening up a space between the adjoining room (the existing living room I'll be combing with the kitchen), I then installed new wiring for new can lights, more electrical outlets and the built in electric fireplace. Then I put new drywall to cover the walls and ceiling. I built the fireplace surround and floating shelves. I will be opening this room into the kitchen build to make an open floor plan.

Our west 8th Condo was all about making the closed condo into an open concept living space that takes advantage of the amazing daylight the unit enjoys. We brought in European touches through the herringbone floor, detailed finishing carpentry, and beautiful hardware on the doors and cabinets. Every square inch in this kitchen was utilized to maximize the storage for the homeowner.
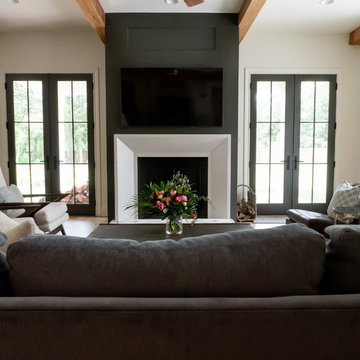
Family room, gray, mounted tv, wood beams
На фото: открытая гостиная комната в стиле кантри с бежевыми стенами, светлым паркетным полом, стандартным камином, телевизором на стене и фасадом камина из дерева
На фото: открытая гостиная комната в стиле кантри с бежевыми стенами, светлым паркетным полом, стандартным камином, телевизором на стене и фасадом камина из дерева
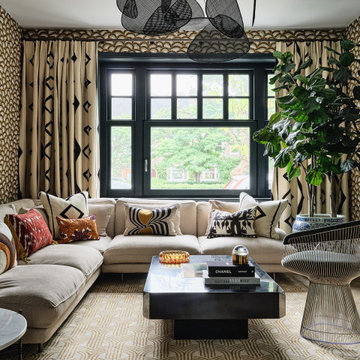
Стильный дизайн: гостиная комната в стиле ретро с разноцветными стенами, светлым паркетным полом, телевизором на стене, бежевым полом и обоями на стенах - последний тренд
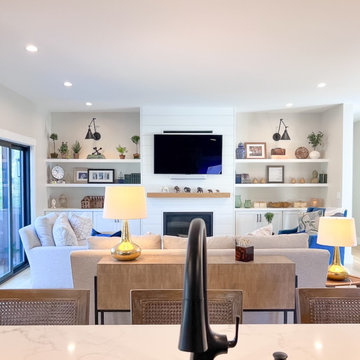
Свежая идея для дизайна: большая открытая гостиная комната в стиле кантри с светлым паркетным полом, стандартным камином, фасадом камина из вагонки, телевизором на стене и бежевыми стенами - отличное фото интерьера
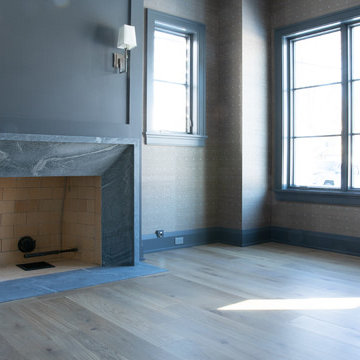
Family room with custom hardwood flooring, fireplace with blue and patterned walls.
На фото: изолированная гостиная комната среднего размера в стиле модернизм с с книжными шкафами и полками, синими стенами, светлым паркетным полом, стандартным камином, фасадом камина из камня и бежевым полом с
На фото: изолированная гостиная комната среднего размера в стиле модернизм с с книжными шкафами и полками, синими стенами, светлым паркетным полом, стандартным камином, фасадом камина из камня и бежевым полом с
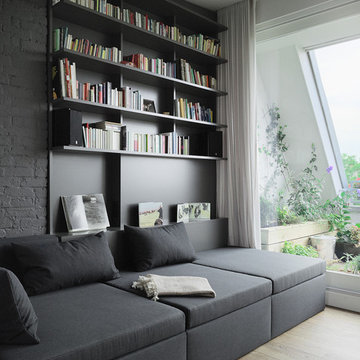
На фото: гостиная комната среднего размера в современном стиле с серыми стенами, светлым паркетным полом и с книжными шкафами и полками с
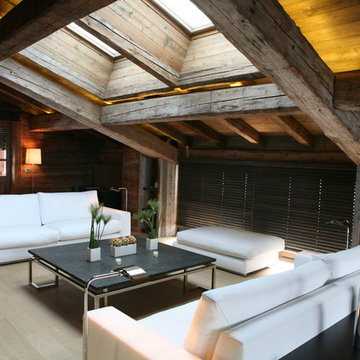
Hubert Genouilhac
На фото: изолированная гостиная комната в современном стиле с светлым паркетным полом без камина, телевизора с
На фото: изолированная гостиная комната в современном стиле с светлым паркетным полом без камина, телевизора с
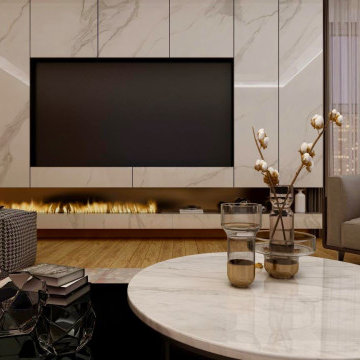
Bringing in natural materials to a simple neutral scheme give a living room a homely feel, creating a relaxed, laid-back vibe??
Свежая идея для дизайна: гостиная комната в стиле модернизм с бежевыми стенами, светлым паркетным полом, фасадом камина из камня, мультимедийным центром и желтым полом - отличное фото интерьера
Свежая идея для дизайна: гостиная комната в стиле модернизм с бежевыми стенами, светлым паркетным полом, фасадом камина из камня, мультимедийным центром и желтым полом - отличное фото интерьера
Черная гостиная комната с светлым паркетным полом – фото дизайна интерьера
13