Черная гостиная комната с подвесным камином – фото дизайна интерьера
Сортировать:
Бюджет
Сортировать:Популярное за сегодня
41 - 60 из 303 фото
1 из 3
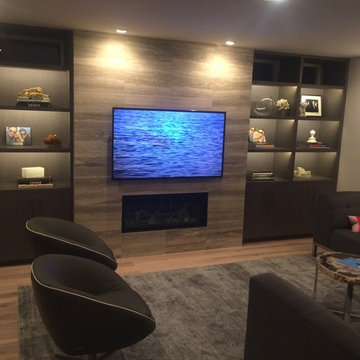
Пример оригинального дизайна: большая открытая гостиная комната в классическом стиле с серыми стенами, светлым паркетным полом, подвесным камином, фасадом камина из плитки, телевизором на стене и коричневым полом
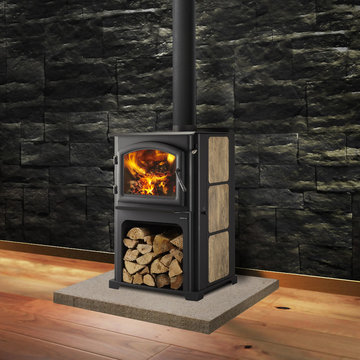
Идея дизайна: изолированная гостиная комната среднего размера в стиле рустика с серыми стенами, светлым паркетным полом, подвесным камином и коричневым полом без телевизора
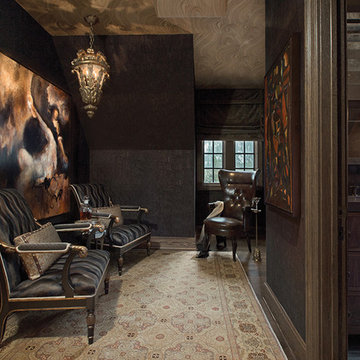
Wittefini
Свежая идея для дизайна: маленькая двухуровневая гостиная комната в стиле ретро с коричневыми стенами, темным паркетным полом и подвесным камином для на участке и в саду - отличное фото интерьера
Свежая идея для дизайна: маленькая двухуровневая гостиная комната в стиле ретро с коричневыми стенами, темным паркетным полом и подвесным камином для на участке и в саду - отличное фото интерьера
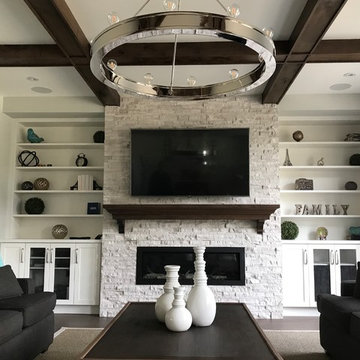
Darryl Cherry
На фото: открытая гостиная комната среднего размера в стиле рустика с белыми стенами, паркетным полом среднего тона, подвесным камином, фасадом камина из камня, телевизором на стене, балками на потолке и деревянными стенами с
На фото: открытая гостиная комната среднего размера в стиле рустика с белыми стенами, паркетным полом среднего тона, подвесным камином, фасадом камина из камня, телевизором на стене, балками на потолке и деревянными стенами с
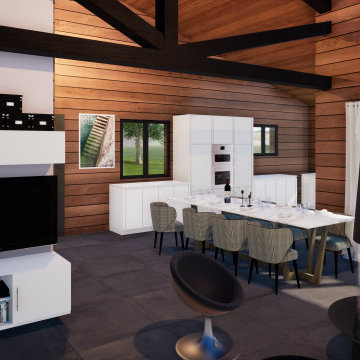
La pièce à vivre donnera sur la terrasse et la piscine. Notre cliente rêve d'une cheminée centrale très moderne que nous avons modélisée afin qu'elle se rende de ce que ça peut donner et de l'aménagement qu'il est possible de faire autour. Nous lui avons fait la "surprise" d'intégrer un cellier, pratique pour le rangement de cet espace complètement ouvert, et qui permet d'adosser le meuble TV et d'aménager de manière plus pratique et fonctionnelle le côté salon. Elle souhaite garder les murs intérieurs en bois pour leur côté chaleureux et naturel, et une décoration sobre et épurée. Afin de casser le côté rustique du bois, nous lui avons proposé un sol en grandes dalles de carrelage gris foncé et du mobilier moderne blanc pour trancher.
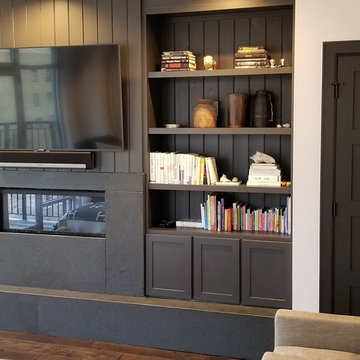
Green Trade Contracting
Стильный дизайн: парадная, двухуровневая гостиная комната среднего размера в стиле модернизм с белыми стенами, темным паркетным полом, подвесным камином, фасадом камина из камня, телевизором на стене и коричневым полом - последний тренд
Стильный дизайн: парадная, двухуровневая гостиная комната среднего размера в стиле модернизм с белыми стенами, темным паркетным полом, подвесным камином, фасадом камина из камня, телевизором на стене и коричневым полом - последний тренд
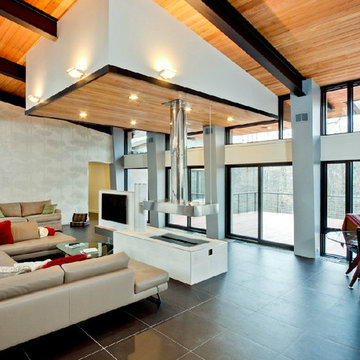
Свежая идея для дизайна: большая парадная, открытая гостиная комната в стиле модернизм с серыми стенами, полом из керамогранита, подвесным камином, фасадом камина из металла и телевизором на стене - отличное фото интерьера

На фото: открытая гостиная комната среднего размера в современном стиле с белыми стенами, бетонным полом, подвесным камином, фасадом камина из металла, отдельно стоящим телевизором, серым полом, деревянным потолком и деревянными стенами с
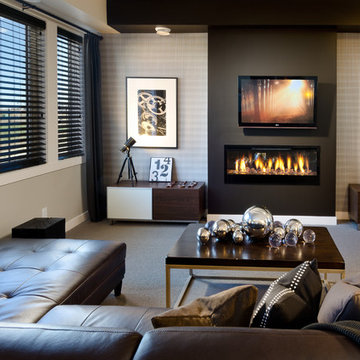
Shellard Photography
Пример оригинального дизайна: большая открытая гостиная комната в стиле модернизм с бежевыми стенами, ковровым покрытием, подвесным камином, фасадом камина из штукатурки и телевизором на стене
Пример оригинального дизайна: большая открытая гостиная комната в стиле модернизм с бежевыми стенами, ковровым покрытием, подвесным камином, фасадом камина из штукатурки и телевизором на стене
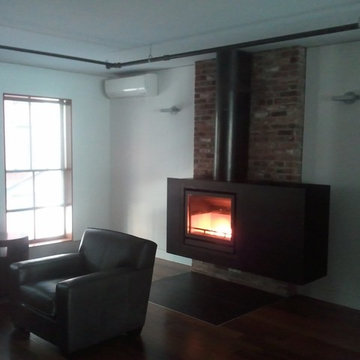
Идея дизайна: гостиная комната в стиле лофт с белыми стенами, темным паркетным полом, подвесным камином и фасадом камина из металла
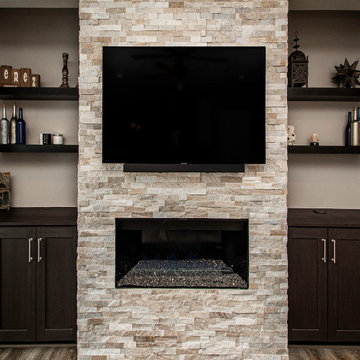
Our clients wanted to increase the size of their kitchen, which was small, in comparison to the overall size of the home. They wanted a more open livable space for the family to be able to hang out downstairs. They wanted to remove the walls downstairs in the front formal living and den making them a new large den/entering room. They also wanted to remove the powder and laundry room from the center of the kitchen, giving them more functional space in the kitchen that was completely opened up to their den. The addition was planned to be one story with a bedroom/game room (flex space), laundry room, bathroom (to serve as the on-suite to the bedroom and pool bath), and storage closet. They also wanted a larger sliding door leading out to the pool.
We demoed the entire kitchen, including the laundry room and powder bath that were in the center! The wall between the den and formal living was removed, completely opening up that space to the entry of the house. A small space was separated out from the main den area, creating a flex space for them to become a home office, sitting area, or reading nook. A beautiful fireplace was added, surrounded with slate ledger, flanked with built-in bookcases creating a focal point to the den. Behind this main open living area, is the addition. When the addition is not being utilized as a guest room, it serves as a game room for their two young boys. There is a large closet in there great for toys or additional storage. A full bath was added, which is connected to the bedroom, but also opens to the hallway so that it can be used for the pool bath.
The new laundry room is a dream come true! Not only does it have room for cabinets, but it also has space for a much-needed extra refrigerator. There is also a closet inside the laundry room for additional storage. This first-floor addition has greatly enhanced the functionality of this family’s daily lives. Previously, there was essentially only one small space for them to hang out downstairs, making it impossible for more than one conversation to be had. Now, the kids can be playing air hockey, video games, or roughhousing in the game room, while the adults can be enjoying TV in the den or cooking in the kitchen, without interruption! While living through a remodel might not be easy, the outcome definitely outweighs the struggles throughout the process.
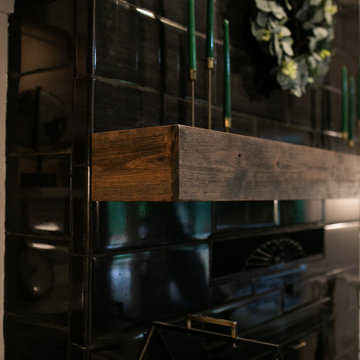
The Sundance Mantel Shelf captures the raw and rustic nature of a beam that has a story. This product is composed of Alder planks with a weathered texture and a glaze finish. This product is commonly used as a floating shelf where practical. Kit includes everything you need to attach to studs for a seamless and easy installation.
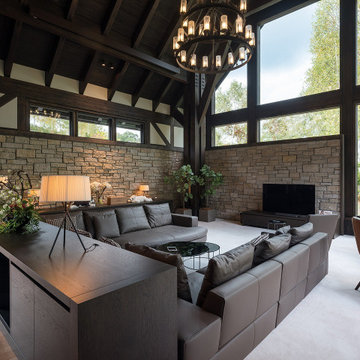
大きなダイニング、キッチン。その奥に暖炉スペース、さらに床下がりのリビングが続きます。
円形暖炉テーブルは、もう一つのリビングスペースとして活用
На фото: большая открытая гостиная комната в стиле рустика с черными стенами, полом из фанеры, подвесным камином, фасадом камина из дерева, отдельно стоящим телевизором, коричневым полом и балками на потолке
На фото: большая открытая гостиная комната в стиле рустика с черными стенами, полом из фанеры, подвесным камином, фасадом камина из дерева, отдельно стоящим телевизором, коричневым полом и балками на потолке
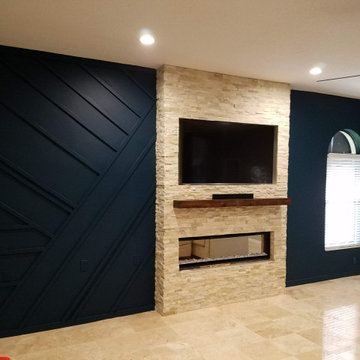
Removed Existing Wood Fireplace and Built in TV Console
Frame For new Fireplace and TV
Идея дизайна: большая открытая гостиная комната с полом из травертина, подвесным камином, фасадом камина из камня, скрытым телевизором, бежевым полом и деревянными стенами
Идея дизайна: большая открытая гостиная комната с полом из травертина, подвесным камином, фасадом камина из камня, скрытым телевизором, бежевым полом и деревянными стенами
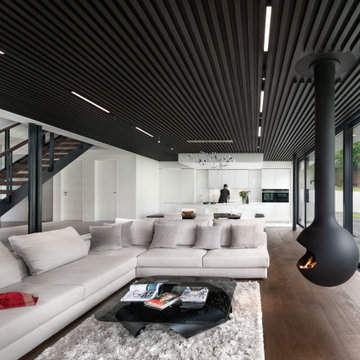
Стильный дизайн: открытая гостиная комната в стиле модернизм с белыми стенами, темным паркетным полом, подвесным камином и коричневым полом - последний тренд
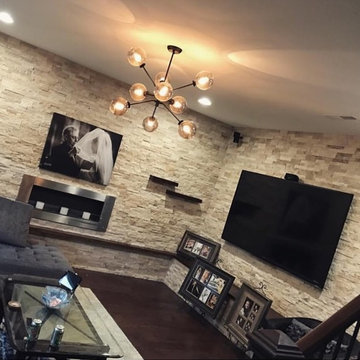
This was such a fun project. THIS IS A HOME that functions as the owner's photography studio. The First Floor Family Room Functions As the Portrait Session Review and features a full photography studio in the garage. The second floor is the owner's private quarters and private photo editing office.
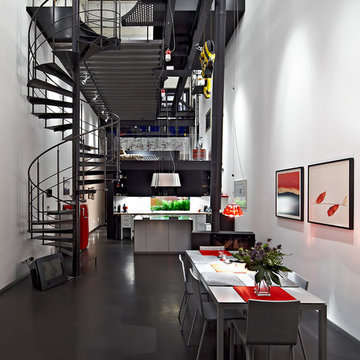
Wohnraum des Lofts mit offener Küche.
Alle Fotos ©LUKAS HUNEKE PHOTOGRAPHY - www.lukashuneke.de
Свежая идея для дизайна: двухуровневая гостиная комната среднего размера в стиле лофт с бетонным полом, подвесным камином и фасадом камина из металла - отличное фото интерьера
Свежая идея для дизайна: двухуровневая гостиная комната среднего размера в стиле лофт с бетонным полом, подвесным камином и фасадом камина из металла - отличное фото интерьера
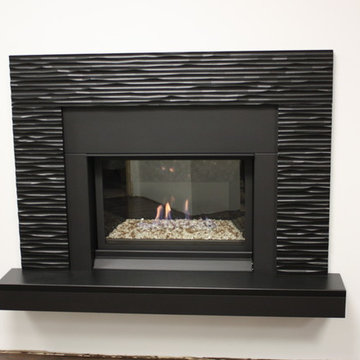
На фото: гостиная комната в стиле модернизм с подвесным камином и фасадом камина из плитки
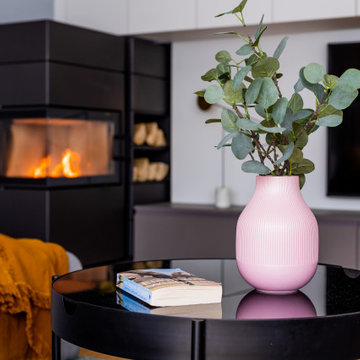
На фото: большая открытая гостиная комната в скандинавском стиле с музыкальной комнатой, серыми стенами, полом из бамбука, подвесным камином, фасадом камина из металла, телевизором на стене, коричневым полом, потолком с обоями и обоями на стенах
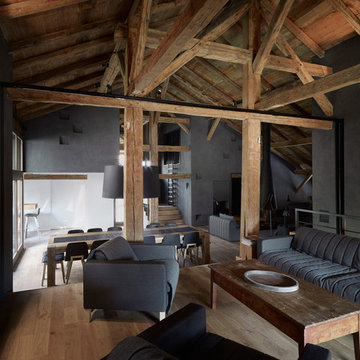
Les relations d’un espace à l’autre se font par demi-niveaux. Les escaliers sont quand-à eux conçus comme des véritables espaces de vie, donnant la vue sur la charpente restaurée, dans sa plus grande dimension. Photo: Julien Lanoo, Jérôme Aich & Jean-Marc Palisse
Черная гостиная комната с подвесным камином – фото дизайна интерьера
3