Черная гостиная комната с кирпичными стенами – фото дизайна интерьера
Сортировать:
Бюджет
Сортировать:Популярное за сегодня
121 - 128 из 128 фото
1 из 3
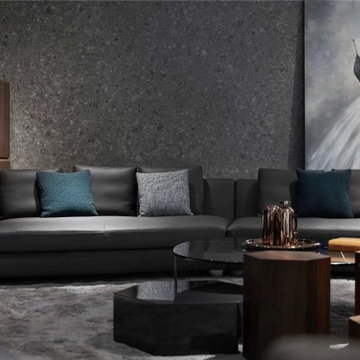
Идея дизайна: большая парадная, двухуровневая гостиная комната в современном стиле с коричневыми стенами, темным паркетным полом, телевизором на стене и кирпичными стенами без камина
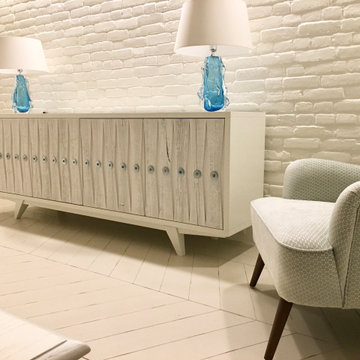
На фото: гостиная комната в стиле модернизм с светлым паркетным полом и кирпичными стенами с

Have a look at our newest design done for a client.
Theme for this living room and dining room "Garden House". We are absolutely pleased with how this turned out.
These large windows provides them not only with a stunning view of the forest, but draws the nature inside which helps to incorporate the Garden House theme they were looking for.
Would you like to renew your Home / Office space?
We can assist you with all your interior design needs.
Send us an email @ nvsinteriors1@gmail.com / Whatsapp us on 074-060-3539

From little things, big things grow. This project originated with a request for a custom sofa. It evolved into decorating and furnishing the entire lower floor of an urban apartment. The distinctive building featured industrial origins and exposed metal framed ceilings. Part of our brief was to address the unfinished look of the ceiling, while retaining the soaring height. The solution was to box out the trimmers between each beam, strengthening the visual impact of the ceiling without detracting from the industrial look or ceiling height.
We also enclosed the void space under the stairs to create valuable storage and completed a full repaint to round out the building works. A textured stone paint in a contrasting colour was applied to the external brick walls to soften the industrial vibe. Floor rugs and window treatments added layers of texture and visual warmth. Custom designed bookshelves were created to fill the double height wall in the lounge room.
With the success of the living areas, a kitchen renovation closely followed, with a brief to modernise and consider functionality. Keeping the same footprint, we extended the breakfast bar slightly and exchanged cupboards for drawers to increase storage capacity and ease of access. During the kitchen refurbishment, the scope was again extended to include a redesign of the bathrooms, laundry and powder room.

На фото: открытая гостиная комната в стиле ретро с белыми стенами, паркетным полом среднего тона, печью-буржуйкой, телевизором на стене, фасадом камина из кирпича, коричневым полом и кирпичными стенами
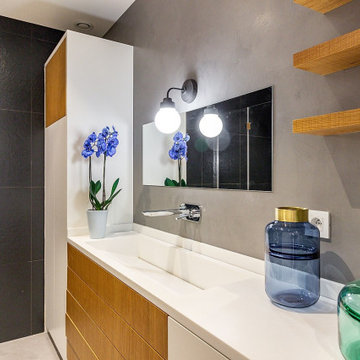
Rénovation complète d'un studio, transformé en deux pièces en plein cœur de la principauté.
La demande client était de transformer ce studio à l'aspect vieillot et surtout mal agencé (perte de place et pas de chambre), en un joli deux pièces moderne.
Après un dépôt de permis auprès d'un architecte, la cuisine a été déplacée dans le futur séjour, et l'ancien espace cuisine a été transformé en chambre munie d'un dressing sur mesure.
Des cloisons ont été abattues et l'espace a été réagencé afin de gagner de la place.
La salle de bain a été entièrement rénovée avec des matériaux et équipements modernes. Elle est pourvue d'un ciel de douche, et les clients ne voulant pas de faïence ou carrelage ordinaire, nous avons opté pour du béton ciré gris foncé, et des parements muraux d'ardoise noire. Contrairement aux idées reçues, les coloris foncés de la salle de bain la rende plus lumineuse. Du mobilier sur mesure a été créé (bois et corian) pour gagner en rangements. Un joli bec mural vient moderniser et alléger l'ensemble. Un WC indépendant a été créé, lui aussi en béton ciré gris foncé pour faire écho à la salle de bain, pourvu d'un WC suspendu et gébérit.
La cuisine a été créée et agencée par un cuisiniste, et comprends de l'électroménager et robinetterie HI-Tech.
Les éléments de décoration au goût du jour sont venus parfaire ce nouvel espace, notamment avec le gorille doré d'un mètre cinquante, qui fait toujours sensation auprès des nouveaux venus.
Les clients sont ravis et profitent pleinement de leur nouvel espace.
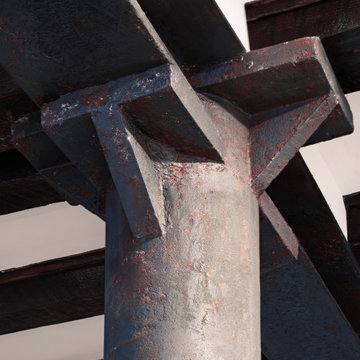
Пример оригинального дизайна: открытая гостиная комната среднего размера в стиле модернизм с светлым паркетным полом, стандартным камином, фасадом камина из кирпича, балками на потолке и кирпичными стенами
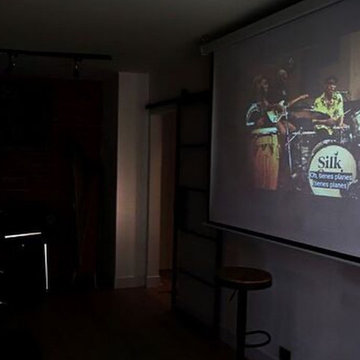
Zona multimedia. proyector
Стильный дизайн: открытая гостиная комната среднего размера, в белых тонах с отделкой деревом в стиле ретро с домашним баром, белыми стенами, светлым паркетным полом, мультимедийным центром, коричневым полом, кирпичными стенами и красивыми шторами - последний тренд
Стильный дизайн: открытая гостиная комната среднего размера, в белых тонах с отделкой деревом в стиле ретро с домашним баром, белыми стенами, светлым паркетным полом, мультимедийным центром, коричневым полом, кирпичными стенами и красивыми шторами - последний тренд
Черная гостиная комната с кирпичными стенами – фото дизайна интерьера
7