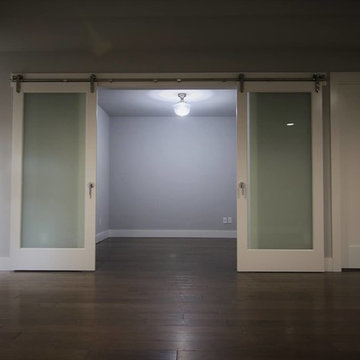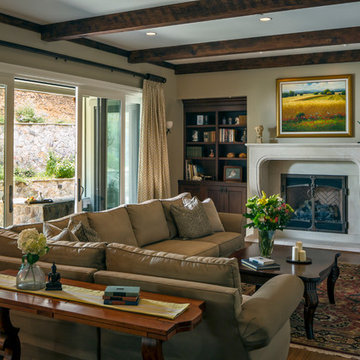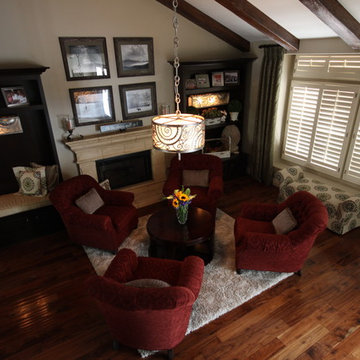Черная гостиная комната – фото дизайна интерьера с высоким бюджетом
Сортировать:Популярное за сегодня
41 - 60 из 7 870 фото

На фото: маленькая изолированная гостиная комната в современном стиле с с книжными шкафами и полками, бежевыми стенами и темным паркетным полом без камина, телевизора для на участке и в саду

Living and dining room.
Photo by Benjamin Benschneider.
Свежая идея для дизайна: парадная гостиная комната среднего размера в классическом стиле с серыми стенами, паркетным полом среднего тона, стандартным камином и ковром на полу без телевизора - отличное фото интерьера
Свежая идея для дизайна: парадная гостиная комната среднего размера в классическом стиле с серыми стенами, паркетным полом среднего тона, стандартным камином и ковром на полу без телевизора - отличное фото интерьера

Photography by Miranda Estes
Свежая идея для дизайна: изолированная гостиная комната среднего размера в стиле кантри с белыми стенами, паркетным полом среднего тона, стандартным камином, фасадом камина из плитки и коричневым полом без телевизора - отличное фото интерьера
Свежая идея для дизайна: изолированная гостиная комната среднего размера в стиле кантри с белыми стенами, паркетным полом среднего тона, стандартным камином, фасадом камина из плитки и коричневым полом без телевизора - отличное фото интерьера

Идея дизайна: маленькая открытая гостиная комната в морском стиле с белыми стенами, телевизором на стене, коричневым полом, деревянным потолком, паркетным полом среднего тона, горизонтальным камином и фасадом камина из плитки для на участке и в саду

Свежая идея для дизайна: гостиная комната среднего размера в современном стиле с музыкальной комнатой, белыми стенами, паркетным полом среднего тона, фасадом камина из плитки, телевизором на стене и коричневым полом без камина - отличное фото интерьера

Пример оригинального дизайна: большая гостиная комната в современном стиле с серыми стенами, светлым паркетным полом, горизонтальным камином, фасадом камина из металла, телевизором на стене, бежевым полом и сводчатым потолком

Источник вдохновения для домашнего уюта: большая парадная, изолированная гостиная комната в стиле неоклассика (современная классика) с темным паркетным полом, стандартным камином, фасадом камина из камня, коричневым полом, серыми стенами, телевизором на стене и кессонным потолком

Built-in cabinetry in this living room provides storage and display options on either side of the granite clad fireplace.
Photo: Jean Bai / Konstrukt Photo

This large classic family room was thoroughly redesigned into an inviting and cozy environment replete with carefully-appointed artisanal touches from floor to ceiling. Master millwork and an artful blending of color and texture frame a vision for the creation of a timeless sense of warmth within an elegant setting. To achieve this, we added a wall of paneling in green strie and a new waxed pine mantel. A central brass chandelier was positioned both to please the eye and to reign in the scale of this large space. A gilt-finished, crystal-edged mirror over the fireplace, and brown crocodile embossed leather wing chairs blissfully comingle in this enduring design that culminates with a lacquered coral sideboard that cannot but sound a joyful note of surprise, marking this room as unwaveringly unique.Peter Rymwid

Gorgeous Living Room By 2id Interiors
Пример оригинального дизайна: огромная открытая гостиная комната в современном стиле с разноцветными стенами, телевизором на стене, бежевым полом и полом из керамической плитки
Пример оригинального дизайна: огромная открытая гостиная комната в современном стиле с разноцветными стенами, телевизором на стене, бежевым полом и полом из керамической плитки

The Living Room furnishings include custom window treatments, Lee Industries arm chairs and sofa, an antique Persian carpet, and a custom leather ottoman. The paint color is Sherwin Williams Antique White.
Project by Portland interior design studio Jenni Leasia Interior Design. Also serving Lake Oswego, West Linn, Vancouver, Sherwood, Camas, Oregon City, Beaverton, and the whole of Greater Portland.
For more about Jenni Leasia Interior Design, click here: https://www.jennileasiadesign.com/
To learn more about this project, click here:
https://www.jennileasiadesign.com/crystal-springs

The 4415 HO gas fireplace brings you the very best in home heating and style with its sleek, linear appearance and impressively high heat output. With a long row of dancing flames and built-in fans, the 4415 gas fireplace is not only an excellent heater but a beautiful focal point in your home. Turn on the under-lighting that shines through the translucent glass floor and you’ve got magic whether the fire is on or off. This sophisticated gas fireplace can accompany any architectural style with a selection of fireback options along with realistic Driftwood and Stone Fyre-Art. The 4415 HO gas fireplace heats up to 2,100 square feet but can heat additional rooms in your home with the optional Power Heat Duct Kit.
The gorgeous flame and high heat output of the 4415 are backed up by superior craftsmanship and quality safety features, which are built to extremely high standards. From the heavy steel thickness of the fireplace body to the durable, welded frame surrounding the ceramic glass, you are truly getting the best gas fireplace available. The 2015 ANSI approved low visibility safety barrier comes standard over the glass to increase the safety of this unit for you and your family without detracting from the beautiful fire view.

Home Automation provides personalized control of lights, shades, AV, temperature, security, and all of the technology throughout your home from your favorite device. We program button keypads, touch screens, iPads and smart phones to control functions from home or away.

Идея дизайна: изолированная гостиная комната среднего размера:: освещение в современном стиле с серыми стенами и темным паркетным полом без камина

На фото: изолированная гостиная комната среднего размера в стиле модернизм с домашним баром, белыми стенами, деревянным полом, стандартным камином, фасадом камина из металла и телевизором на стене с

Step inside this stunning refined traditional home designed by our Lafayette studio. The luxurious interior seamlessly blends French country and classic design elements with contemporary touches, resulting in a timeless and sophisticated aesthetic. From the soft beige walls to the intricate detailing, every aspect of this home exudes elegance and warmth. The sophisticated living spaces feature inviting colors, high-end finishes, and impeccable attention to detail, making this home the perfect haven for relaxation and entertainment. Explore the photos to see how we transformed this stunning property into a true forever home.
---
Project by Douglah Designs. Their Lafayette-based design-build studio serves San Francisco's East Bay areas, including Orinda, Moraga, Walnut Creek, Danville, Alamo Oaks, Diablo, Dublin, Pleasanton, Berkeley, Oakland, and Piedmont.
For more about Douglah Designs, click here: http://douglahdesigns.com/
To learn more about this project, see here: https://douglahdesigns.com/featured-portfolio/european-charm/

This elegant expression of a modern Colorado style home combines a rustic regional exterior with a refined contemporary interior. The client's private art collection is embraced by a combination of modern steel trusses, stonework and traditional timber beams. Generous expanses of glass allow for view corridors of the mountains to the west, open space wetlands towards the south and the adjacent horse pasture on the east.
Builder: Cadre General Contractors
http://www.cadregc.com
Interior Design: Comstock Design
http://comstockdesign.com
Photograph: Ron Ruscio Photography
http://ronrusciophotography.com/

This family room is comfortable for the family of four, yet versatile enough for larger family gatherings or parties. There is seating in the built-in cabinetry and an upholstered bench situated under the window.

This is the model unit for modern live-work lofts. The loft features 23 foot high ceilings, a spiral staircase, and an open bedroom mezzanine.
Стильный дизайн: парадная, изолированная гостиная комната среднего размера:: освещение в стиле лофт с серыми стенами, бетонным полом, стандартным камином, серым полом, фасадом камина из металла и ковром на полу без телевизора - последний тренд
Стильный дизайн: парадная, изолированная гостиная комната среднего размера:: освещение в стиле лофт с серыми стенами, бетонным полом, стандартным камином, серым полом, фасадом камина из металла и ковром на полу без телевизора - последний тренд

Свежая идея для дизайна: большая парадная, изолированная гостиная комната в морском стиле с синими стенами, полом из керамической плитки и панелями на стенах - отличное фото интерьера
Черная гостиная комната – фото дизайна интерьера с высоким бюджетом
3