Черная гостиная – фото дизайна интерьера со средним бюджетом
Сортировать:
Бюджет
Сортировать:Популярное за сегодня
41 - 60 из 6 280 фото
1 из 3
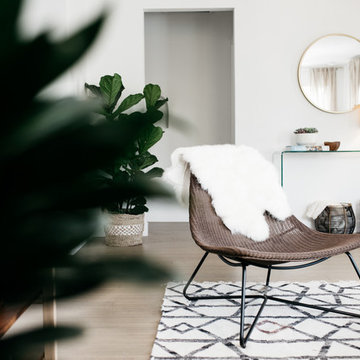
Halli Aldous
Стильный дизайн: гостиная комната среднего размера в стиле неоклассика (современная классика) с белыми стенами и светлым паркетным полом - последний тренд
Стильный дизайн: гостиная комната среднего размера в стиле неоклассика (современная классика) с белыми стенами и светлым паркетным полом - последний тренд
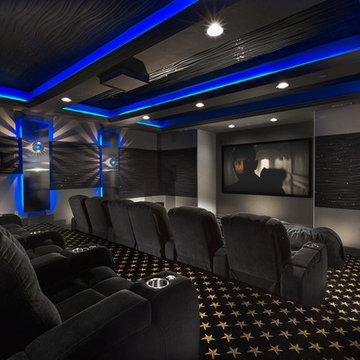
Стильный дизайн: изолированный домашний кинотеатр среднего размера в стиле модернизм с белыми стенами, ковровым покрытием и проектором - последний тренд
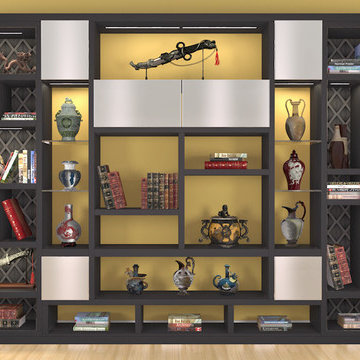
Пример оригинального дизайна: маленькая гостиная комната в восточном стиле с желтыми стенами и паркетным полом среднего тона без камина, телевизора для на участке и в саду
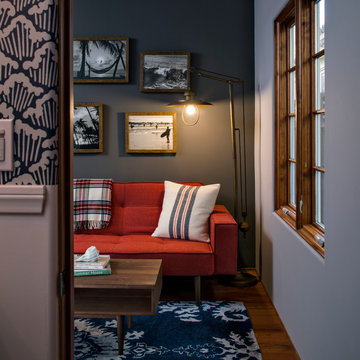
This adorable beach cottage is in the heart of the village of La Jolla in San Diego. The goals were to brighten up the space and be the perfect beach get-away for the client whose permanent residence is in Arizona. Some of the ways we achieved the goals was to place an extra high custom board and batten in the great room and by refinishing the kitchen cabinets (which were in excellent shape) white. We created interest through extreme proportions and contrast. Though there are a lot of white elements, they are all offset by a smaller portion of very dark elements. We also played with texture and pattern through wallpaper, natural reclaimed wood elements and rugs. This was all kept in balance by using a simplified color palate minimal layering.
I am so grateful for this client as they were extremely trusting and open to ideas. To see what the space looked like before the remodel you can go to the gallery page of the website www.cmnaturaldesigns.com
Photography by: Chipper Hatter
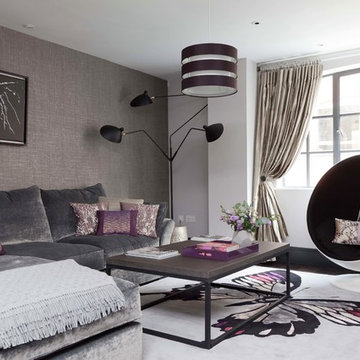
Fiona Walker-Arnott
Идея дизайна: маленькая открытая гостиная комната в современном стиле с серыми стенами и темным паркетным полом для на участке и в саду
Идея дизайна: маленькая открытая гостиная комната в современном стиле с серыми стенами и темным паркетным полом для на участке и в саду

We’ve carefully crafted every inch of this home to bring you something never before seen in this area! Modern front sidewalk and landscape design leads to the architectural stone and cedar front elevation, featuring a contemporary exterior light package, black commercial 9’ window package and 8 foot Art Deco, mahogany door. Additional features found throughout include a two-story foyer that showcases the horizontal metal railings of the oak staircase, powder room with a floating sink and wall-mounted gold faucet and great room with a 10’ ceiling, modern, linear fireplace and 18’ floating hearth, kitchen with extra-thick, double quartz island, full-overlay cabinets with 4 upper horizontal glass-front cabinets, premium Electrolux appliances with convection microwave and 6-burner gas range, a beverage center with floating upper shelves and wine fridge, first-floor owner’s suite with washer/dryer hookup, en-suite with glass, luxury shower, rain can and body sprays, LED back lit mirrors, transom windows, 16’ x 18’ loft, 2nd floor laundry, tankless water heater and uber-modern chandeliers and decorative lighting. Rear yard is fenced and has a storage shed.
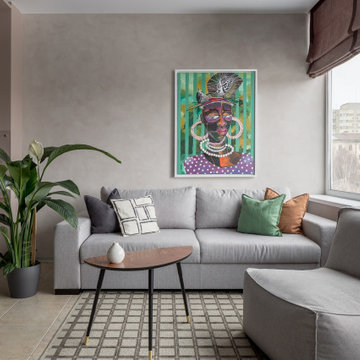
Источник вдохновения для домашнего уюта: маленькая открытая гостиная комната в современном стиле с полом из керамогранита, бежевым полом, серыми стенами и красивыми шторами для на участке и в саду
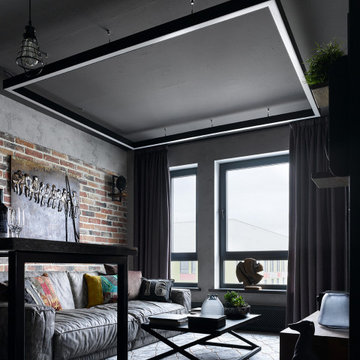
Создать ощущение настоящего лофта в интерьере не так просто, как может показаться! В этом стиле нет ничего случайного, все продумано досконально и до мелочей. Сочетание фактур, цвета, материала, это не просто игра, а дизайнерский подход к каждой детали.
В Московской новостройке, площадь которой 83 кв м, мне удалось осуществить все задуманное и создать интерьер с настроением в стиле лофт!
Зону кухни и гостиной визуально разграничивают предметы мебели и декора. Стены отделаны декоративным кирпичом и штукатуркой с эффектом состаренной поверхности.
В зоне гостиной потолок выкрашен темной краской для того, чтобы объединить зону гостиной и придать ей настроение! А детали мебели, декора и аксессуаров еще больше придают интерьеру характер.
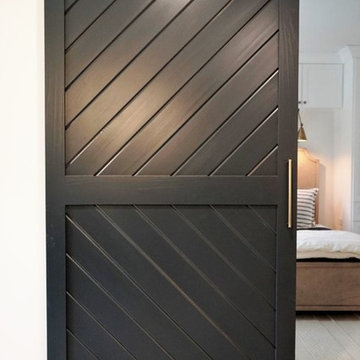
Our barn doors are a perfect choice for those looking to add unique details to their home. All barn doors by Door Architects are custom designed and handmade with precise craftsmanship to perfectly suit your space. Whether you choose a modern look or a rustic one, our team will consult, measure, design, build and install your one-of-a-kind door!
Door Architects’ sliding barn doors are not only works of art, but they are incredibly practical. Our stylish doors offer a great way to increase usable space in a room and are exceptionally durable!
Take a look at some of our design options for inspiration to start creating your custom barn door...
http://doorarchitects.com/sliding-barn-door/
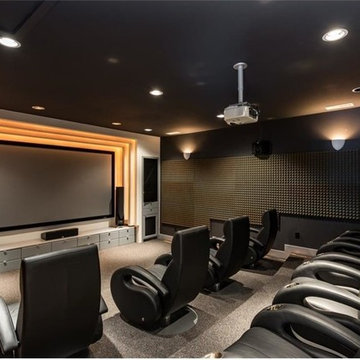
Пример оригинального дизайна: большой изолированный домашний кинотеатр в стиле модернизм с черными стенами, ковровым покрытием, проектором и серым полом
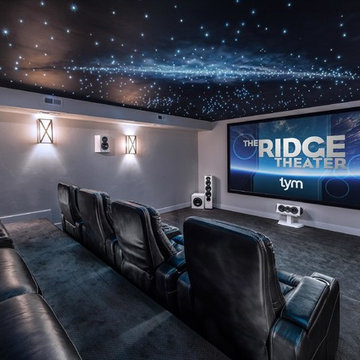
Gold Winner for Best Home Theater up to $25K, 2018 Home of the Year Awards presented by Electronic House. Photo by Brad Montgomery
Пример оригинального дизайна: большой изолированный домашний кинотеатр в современном стиле с ковровым покрытием, проектором, серым полом и серыми стенами
Пример оригинального дизайна: большой изолированный домашний кинотеатр в современном стиле с ковровым покрытием, проектором, серым полом и серыми стенами

Свежая идея для дизайна: большая парадная, открытая, объединенная гостиная комната в современном стиле с белыми стенами, светлым паркетным полом, отдельно стоящим телевизором, бежевым полом и синими шторами - отличное фото интерьера

На фото: парадная, открытая гостиная комната среднего размера в стиле неоклассика (современная классика) с бежевыми стенами, полом из известняка, горизонтальным камином, фасадом камина из плитки и бежевым полом без телевизора с
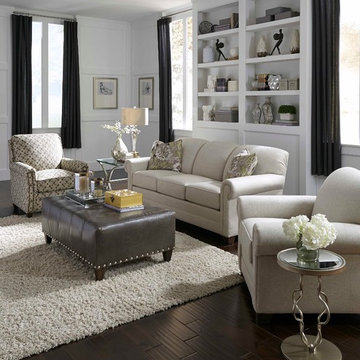
Источник вдохновения для домашнего уюта: парадная, изолированная гостиная комната среднего размера в стиле неоклассика (современная классика) с белыми стенами и темным паркетным полом без камина, телевизора
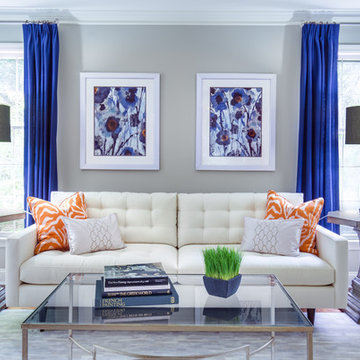
Jack Cook Photography
На фото: парадная, изолированная гостиная комната среднего размера в стиле неоклассика (современная классика) с серыми стенами, темным паркетным полом и синими шторами без камина, телевизора с
На фото: парадная, изолированная гостиная комната среднего размера в стиле неоклассика (современная классика) с серыми стенами, темным паркетным полом и синими шторами без камина, телевизора с
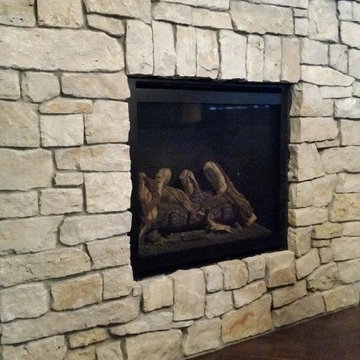
The bar, fireplace, and accent walls of this beautiful home interior feature Buechel Stone's Fond du Lac Rustic. Click on the tag to see more at www.buechelstone.com/shoppingcart/products/Fond-du-Lac-Ru...
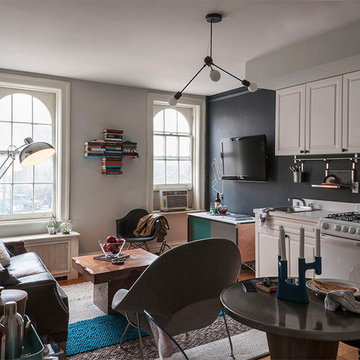
A pre-war West Village bachelor pad inspired by classic mid-century modern designs, mixed with some industrial, traveled, and street style influences. Our client took inspiration from both his travels as well as his city (NY!), and we really wanted to incorporate that into the design. For the living room we painted the walls a warm but light grey, and we mixed some more rustic furniture elements, (like the reclaimed wood coffee table) with some classic mid-century pieces (like the womb chair) to create a multi-functional kitchen/living/dining space. We painted the entire backslash wall in chalkboard paint, and continued the "kitchen wall" idea through to the living room for a cohesive look, by creating a bar set up on the credenza under the TV.
Photos by Matthew Williams
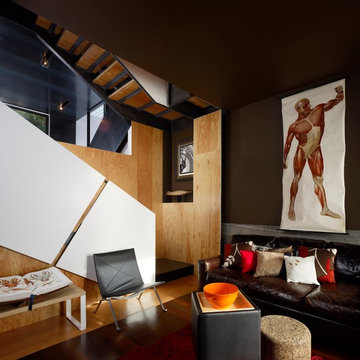
A new stair is at the center of the house, visually and physically connecting its split levels. This view looks from the Living Room (in its original location) to the new Dining Room.
Photo by Cesar Rubio
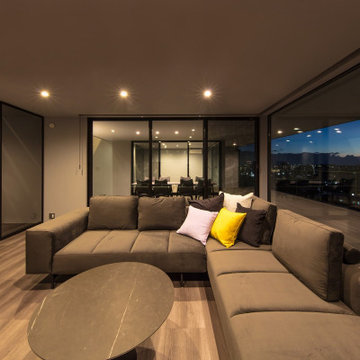
Идея дизайна: парадная гостиная комната среднего размера в стиле модернизм с серыми стенами, паркетным полом среднего тона, телевизором на стене и серым полом

Mid-Century Modern Bathroom
Идея дизайна: гостиная комната среднего размера в стиле ретро с белыми стенами, ковровым покрытием, печью-буржуйкой, фасадом камина из плитки, телевизором на стене и серым полом
Идея дизайна: гостиная комната среднего размера в стиле ретро с белыми стенами, ковровым покрытием, печью-буржуйкой, фасадом камина из плитки, телевизором на стене и серым полом
Черная гостиная – фото дизайна интерьера со средним бюджетом
3

