Черная гостевая спальня (комната для гостей) – фото дизайна интерьера
Сортировать:
Бюджет
Сортировать:Популярное за сегодня
81 - 100 из 2 739 фото
1 из 3
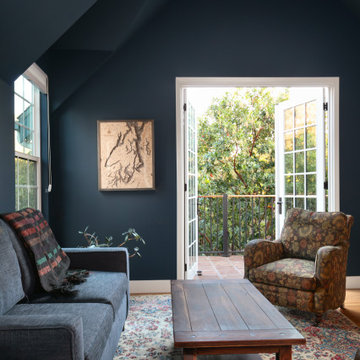
An original 1930’s English Tudor with only 2 bedrooms and 1 bath spanning about 1730 sq.ft. was purchased by a family with 2 amazing young kids, we saw the potential of this property to become a wonderful nest for the family to grow.
The plan was to reach a 2550 sq. ft. home with 4 bedroom and 4 baths spanning over 2 stories.
With continuation of the exiting architectural style of the existing home.
A large 1000sq. ft. addition was constructed at the back portion of the house to include the expended master bedroom and a second-floor guest suite with a large observation balcony overlooking the mountains of Angeles Forest.
An L shape staircase leading to the upstairs creates a moment of modern art with an all white walls and ceilings of this vaulted space act as a picture frame for a tall window facing the northern mountains almost as a live landscape painting that changes throughout the different times of day.
Tall high sloped roof created an amazing, vaulted space in the guest suite with 4 uniquely designed windows extruding out with separate gable roof above.
The downstairs bedroom boasts 9’ ceilings, extremely tall windows to enjoy the greenery of the backyard, vertical wood paneling on the walls add a warmth that is not seen very often in today’s new build.
The master bathroom has a showcase 42sq. walk-in shower with its own private south facing window to illuminate the space with natural morning light. A larger format wood siding was using for the vanity backsplash wall and a private water closet for privacy.
In the interior reconfiguration and remodel portion of the project the area serving as a family room was transformed to an additional bedroom with a private bath, a laundry room and hallway.
The old bathroom was divided with a wall and a pocket door into a powder room the leads to a tub room.
The biggest change was the kitchen area, as befitting to the 1930’s the dining room, kitchen, utility room and laundry room were all compartmentalized and enclosed.
We eliminated all these partitions and walls to create a large open kitchen area that is completely open to the vaulted dining room. This way the natural light the washes the kitchen in the morning and the rays of sun that hit the dining room in the afternoon can be shared by the two areas.
The opening to the living room remained only at 8’ to keep a division of space.
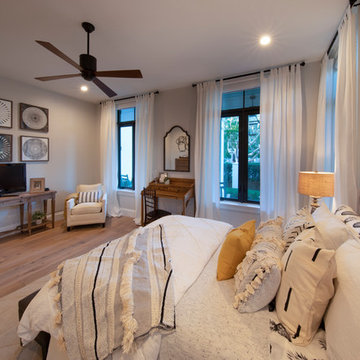
Gulf Building recently completed the “ New Orleans Chic” custom Estate in Fort Lauderdale, Florida. The aptly named estate stays true to inspiration rooted from New Orleans, Louisiana. The stately entrance is fueled by the column’s, welcoming any guest to the future of custom estates that integrate modern features while keeping one foot in the past. The lamps hanging from the ceiling along the kitchen of the interior is a chic twist of the antique, tying in with the exposed brick overlaying the exterior. These staple fixtures of New Orleans style, transport you to an era bursting with life along the French founded streets. This two-story single-family residence includes five bedrooms, six and a half baths, and is approximately 8,210 square feet in size. The one of a kind three car garage fits his and her vehicles with ample room for a collector car as well. The kitchen is beautifully appointed with white and grey cabinets that are overlaid with white marble countertops which in turn are contrasted by the cool earth tones of the wood floors. The coffered ceilings, Armoire style refrigerator and a custom gunmetal hood lend sophistication to the kitchen. The high ceilings in the living room are accentuated by deep brown high beams that complement the cool tones of the living area. An antique wooden barn door tucked in the corner of the living room leads to a mancave with a bespoke bar and a lounge area, reminiscent of a speakeasy from another era. In a nod to the modern practicality that is desired by families with young kids, a massive laundry room also functions as a mudroom with locker style cubbies and a homework and crafts area for kids. The custom staircase leads to another vintage barn door on the 2nd floor that opens to reveal provides a wonderful family loft with another hidden gem: a secret attic playroom for kids! Rounding out the exterior, massive balconies with French patterned railing overlook a huge backyard with a custom pool and spa that is secluded from the hustle and bustle of the city.
All in all, this estate captures the perfect modern interpretation of New Orleans French traditional design. Welcome to New Orleans Chic of Fort Lauderdale, Florida!
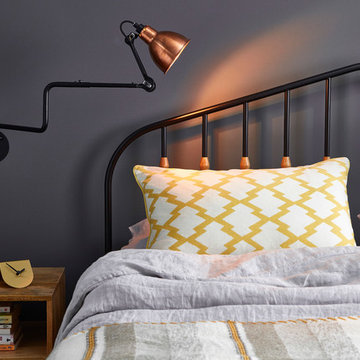
Malcom Menzies
На фото: гостевая спальня (комната для гостей) в стиле лофт с серыми стенами
На фото: гостевая спальня (комната для гостей) в стиле лофт с серыми стенами
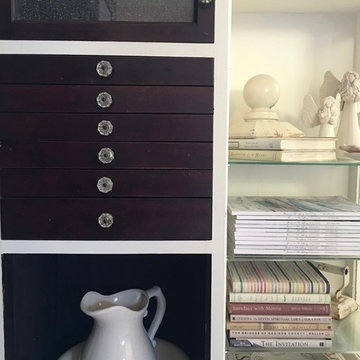
© Rick Keating Photographer, all rights reserved, not for reproduction http://www.rickkeatingphotographer.com
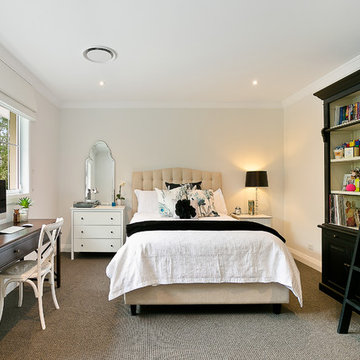
Пример оригинального дизайна: гостевая спальня среднего размера, (комната для гостей) в стиле неоклассика (современная классика) с белыми стенами и ковровым покрытием
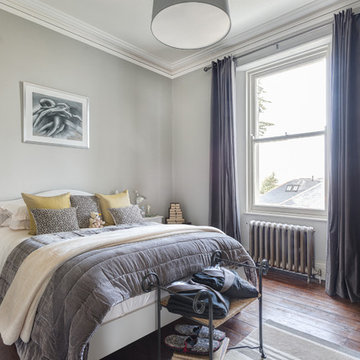
A guest bedroom with views over the garden in this super cool and stylishly remodelled Victorian Villa in Sunny Torquay, South Devon Colin Cadle Photography, Photo Styling Jan Cadle
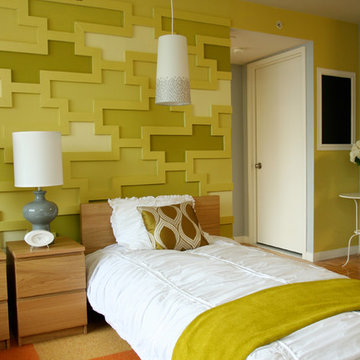
Jen Chu
На фото: гостевая спальня (комната для гостей) в современном стиле с паркетным полом среднего тона без камина с
На фото: гостевая спальня (комната для гостей) в современном стиле с паркетным полом среднего тона без камина с
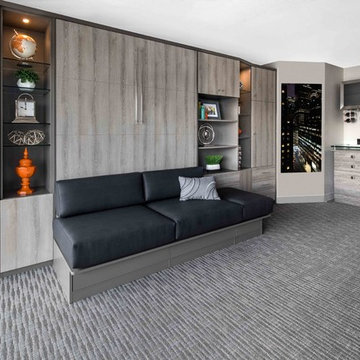
When the bed is not in use, the room becomes a sitting area with display shelves. By designing a bench seat in front of the wall bed and adding details like eight panels on the wall bed cabinet along with 30-inch modern hardware, the focus is taken off the cabinets and put on the entire room.
https://karineweillerphotography.smugmug.com/
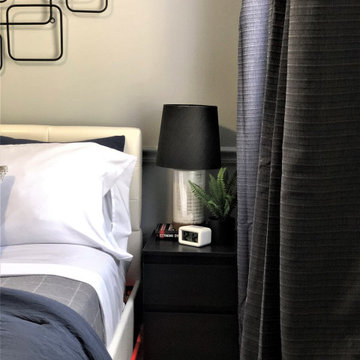
Updated modern bedroom for a teen boy entering high school.
На фото: маленькая гостевая спальня (комната для гостей) в стиле модернизм с серыми стенами, ковровым покрытием и бежевым полом без камина для на участке и в саду с
На фото: маленькая гостевая спальня (комната для гостей) в стиле модернизм с серыми стенами, ковровым покрытием и бежевым полом без камина для на участке и в саду с
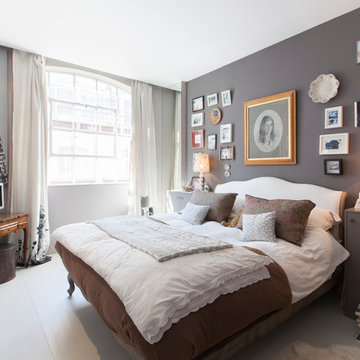
The lower floor contains a formal reception room, open-plan kitchen, master bedroom with en suite bathroom and dressing room, a second bedroom and a separate cloakroom.
http://www.domusnova.com/back-catalogue/51/creative-contemporary-woodstock-studios-w12/
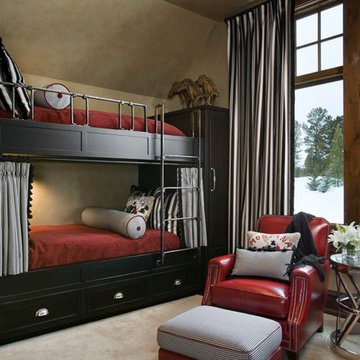
Идея дизайна: гостевая спальня (комната для гостей) в стиле рустика с бежевыми стенами и ковровым покрытием
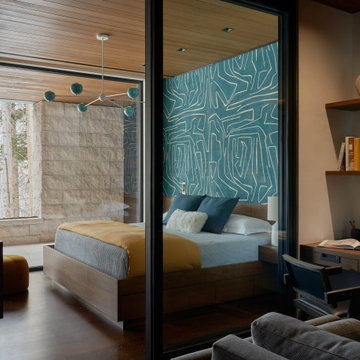
Источник вдохновения для домашнего уюта: большая гостевая спальня (комната для гостей) в стиле модернизм с разноцветными стенами, ковровым покрытием, разноцветным полом и деревянным потолком
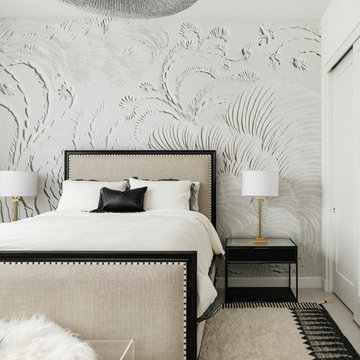
Elegant baroque textured wallpaper adds dimension to this bedroom design. Just the right amount of contrast between accents and the rug allow for the space to remain open and airy, yet absolutely inviting.
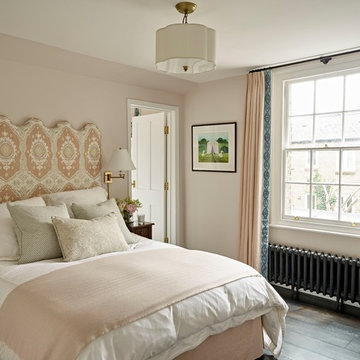
Guest bedroom in soft shades of pink. A tall patterned headboard makes for a dramatic statement above the bed, echoed in the patterned prints around the room and finished with warm brass wall lights and fittings throughout.
Photographer: Nick Smith
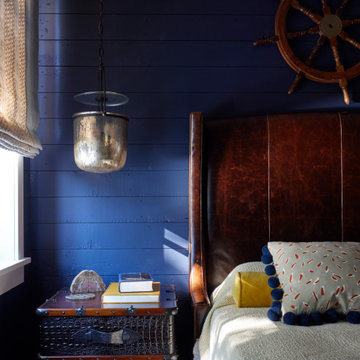
Guest bedroom with navy shiplap walls, leather bed and trunk style nightstand; overlooking the water.
Пример оригинального дизайна: гостевая спальня (комната для гостей) в стиле фьюжн с синими стенами и стенами из вагонки
Пример оригинального дизайна: гостевая спальня (комната для гостей) в стиле фьюжн с синими стенами и стенами из вагонки
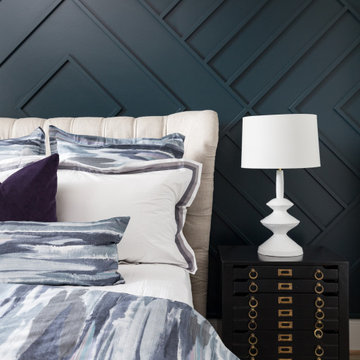
Свежая идея для дизайна: гостевая спальня среднего размера, (комната для гостей) в стиле неоклассика (современная классика) с зелеными стенами, светлым паркетным полом и коричневым полом без камина - отличное фото интерьера
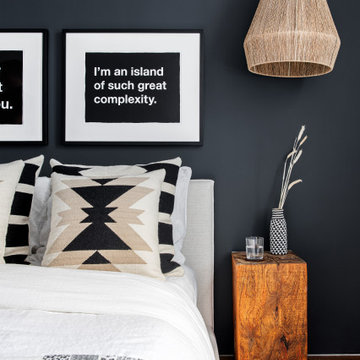
На фото: маленькая гостевая спальня (комната для гостей) в стиле фьюжн с черными стенами и паркетным полом среднего тона для на участке и в саду с
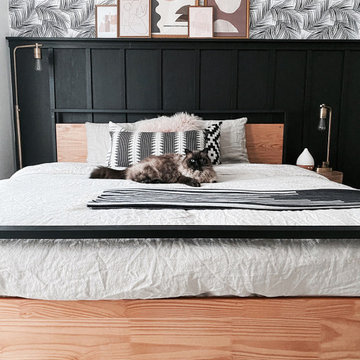
На фото: гостевая спальня среднего размера, (комната для гостей) в стиле модернизм с белыми стенами, ковровым покрытием и бежевым полом без камина с
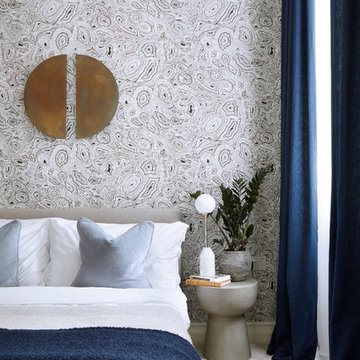
A stunning bedroom with monochromatic wallpaper features sky and night blue accents and a brass geometric wall sculpture and art deco lighting.
Свежая идея для дизайна: гостевая спальня среднего размера, (комната для гостей) в современном стиле с белыми стенами, ковровым покрытием и серым полом без камина - отличное фото интерьера
Свежая идея для дизайна: гостевая спальня среднего размера, (комната для гостей) в современном стиле с белыми стенами, ковровым покрытием и серым полом без камина - отличное фото интерьера
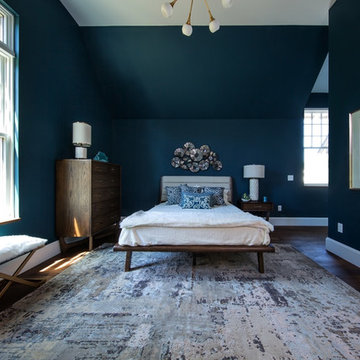
The bold colors of the walls are strikingly contrasted with the dark wood and creamy textiles.
Идея дизайна: гостевая спальня среднего размера, (комната для гостей) в стиле неоклассика (современная классика) с зелеными стенами, темным паркетным полом и коричневым полом без камина
Идея дизайна: гостевая спальня среднего размера, (комната для гостей) в стиле неоклассика (современная классика) с зелеными стенами, темным паркетным полом и коричневым полом без камина
Черная гостевая спальня (комната для гостей) – фото дизайна интерьера
5