Черная детская комната для мальчика – фото дизайна интерьера
Сортировать:
Бюджет
Сортировать:Популярное за сегодня
1 - 20 из 546 фото
1 из 3

The Solar System inspired toddler's room is filled with hand-painted and ceiling suspended planets, moons, asteroids, comets, and other exciting objects.

На фото: детская среднего размера: освещение в современном стиле с синими стенами, паркетным полом среднего тона, коричневым полом и спальным местом для ребенка от 4 до 10 лет, мальчика с

На фото: детская в стиле фьюжн с спальным местом, разноцветными стенами, светлым паркетным полом и бежевым полом для ребенка от 1 до 3 лет, мальчика

Источник вдохновения для домашнего уюта: детская среднего размера в современном стиле с светлым паркетным полом, бежевым полом и белыми стенами для ребенка от 4 до 10 лет, мальчика

David Giles
Стильный дизайн: детская среднего размера в современном стиле с рабочим местом, разноцветными стенами, темным паркетным полом и коричневым полом для ребенка от 4 до 10 лет, мальчика - последний тренд
Стильный дизайн: детская среднего размера в современном стиле с рабочим местом, разноцветными стенами, темным паркетным полом и коричневым полом для ребенка от 4 до 10 лет, мальчика - последний тренд

Boys bedroom and loft study
Photo: Rob Karosis
Пример оригинального дизайна: детская в стиле кантри с спальным местом, желтыми стенами и паркетным полом среднего тона для ребенка от 4 до 10 лет, мальчика
Пример оригинального дизайна: детская в стиле кантри с спальным местом, желтыми стенами и паркетным полом среднего тона для ребенка от 4 до 10 лет, мальчика
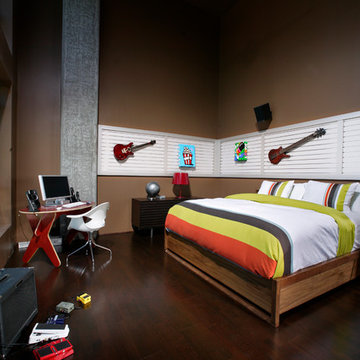
Dave Adams Photography
Свежая идея для дизайна: детская в современном стиле с коричневыми стенами и темным паркетным полом для мальчика - отличное фото интерьера
Свежая идея для дизайна: детская в современном стиле с коричневыми стенами и темным паркетным полом для мальчика - отличное фото интерьера

4,945 square foot two-story home, 6 bedrooms, 5 and ½ bathroom plus a secondary family room/teen room. The challenge for the design team of this beautiful New England Traditional home in Brentwood was to find the optimal design for a property with unique topography, the natural contour of this property has 12 feet of elevation fall from the front to the back of the property. Inspired by our client’s goal to create direct connection between the interior living areas and the exterior living spaces/gardens, the solution came with a gradual stepping down of the home design across the largest expanse of the property. With smaller incremental steps from the front property line to the entry door, an additional step down from the entry foyer, additional steps down from a raised exterior loggia and dining area to a slightly elevated lawn and pool area. This subtle approach accomplished a wonderful and fairly undetectable transition which presented a view of the yard immediately upon entry to the home with an expansive experience as one progresses to the rear family great room and morning room…both overlooking and making direct connection to a lush and magnificent yard. In addition, the steps down within the home created higher ceilings and expansive glass onto the yard area beyond the back of the structure. As you will see in the photographs of this home, the family area has a wonderful quality that really sets this home apart…a space that is grand and open, yet warm and comforting. A nice mixture of traditional Cape Cod, with some contemporary accents and a bold use of color…make this new home a bright, fun and comforting environment we are all very proud of. The design team for this home was Architect: P2 Design and Jill Wolff Interiors. Jill Wolff specified the interior finishes as well as furnishings, artwork and accessories.
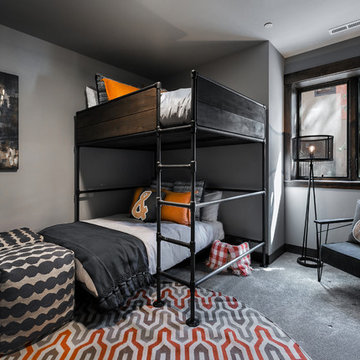
Casey Halliday Photography
Пример оригинального дизайна: детская в стиле лофт с спальным местом, серыми стенами и ковровым покрытием для ребенка от 4 до 10 лет, мальчика
Пример оригинального дизайна: детская в стиле лофт с спальным местом, серыми стенами и ковровым покрытием для ребенка от 4 до 10 лет, мальчика
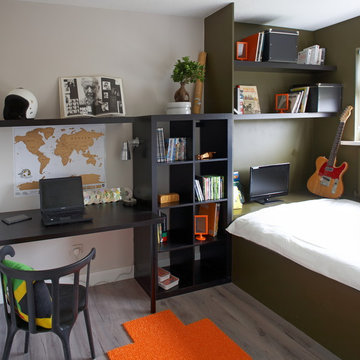
На фото: детская в современном стиле с рабочим местом, серыми стенами и паркетным полом среднего тона для подростка, мальчика
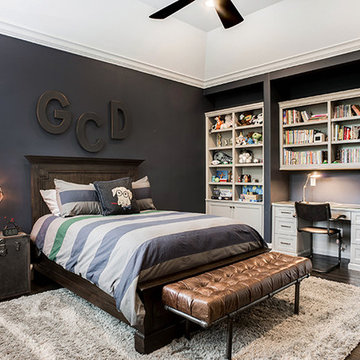
На фото: детская с игровой среднего размера в классическом стиле с синими стенами, темным паркетным полом и коричневым полом для подростка, мальчика с
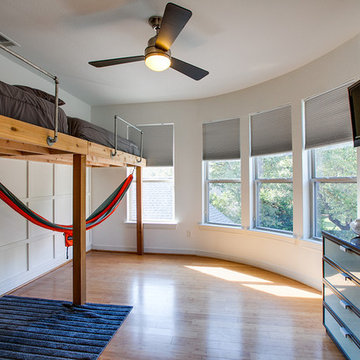
На фото: детская среднего размера в стиле неоклассика (современная классика) с спальным местом, белыми стенами и светлым паркетным полом для подростка, мальчика
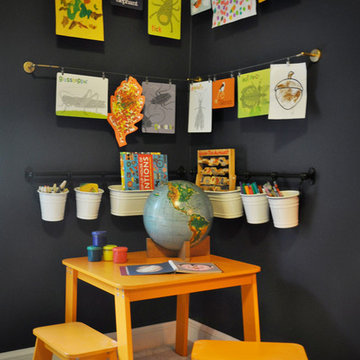
This navy kid's room is filled with bright moments of orange and yellow. Ralph Lauren's Northern Hemisphere is covering the ceiling, inspiring exploration in space and ocean. A Solar System mobile and light-up Moon provide great fun to this sophisticated yet playful space.
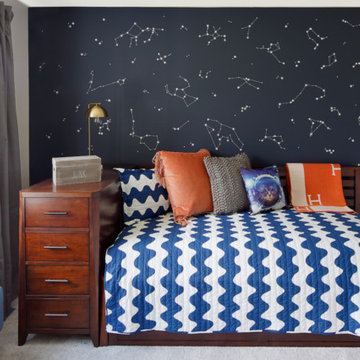
We assisted with building and furnishing this model home.
One of the bedrooms has a sweet fun space theme. The back wall was painted deep navy blue. we used peel and stick constellation of stars.
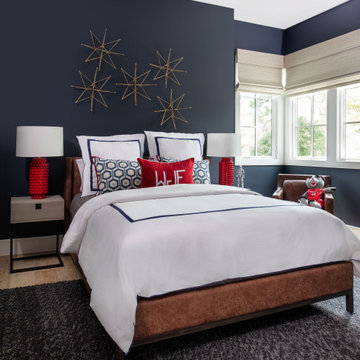
На фото: большая детская в стиле неоклассика (современная классика) с спальным местом, синими стенами, светлым паркетным полом и коричневым полом для ребенка от 4 до 10 лет, мальчика с
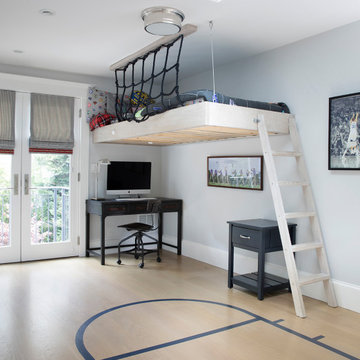
Custom loft bed constructed of cerused oak . Custom painted basketball key. Custom roman shades in a mattress ticking pattern with red tape trim.
Стильный дизайн: детская среднего размера в стиле неоклассика (современная классика) с спальным местом, серыми стенами и светлым паркетным полом для подростка, мальчика - последний тренд
Стильный дизайн: детская среднего размера в стиле неоклассика (современная классика) с спальным местом, серыми стенами и светлым паркетным полом для подростка, мальчика - последний тренд
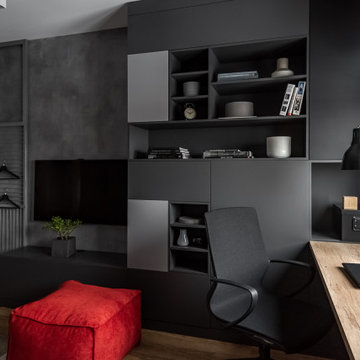
Источник вдохновения для домашнего уюта: детская среднего размера в современном стиле с рабочим местом, полом из винила, бежевым полом и серыми стенами для подростка, мальчика
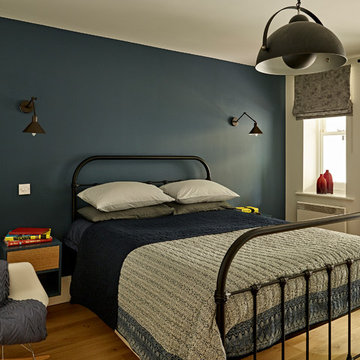
Nick Smith http://nsphotography.co.uk/
Свежая идея для дизайна: детская среднего размера в современном стиле с синими стенами, светлым паркетным полом, спальным местом и бежевым полом для подростка, мальчика - отличное фото интерьера
Свежая идея для дизайна: детская среднего размера в современном стиле с синими стенами, светлым паркетным полом, спальным местом и бежевым полом для подростка, мальчика - отличное фото интерьера
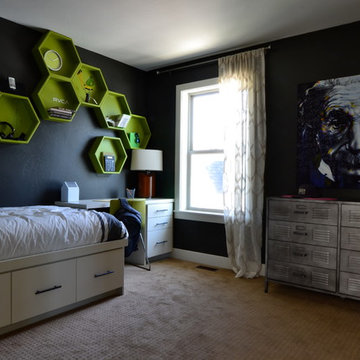
Katie Hogue Design
Свежая идея для дизайна: детская среднего размера в стиле неоклассика (современная классика) с спальным местом, черными стенами и ковровым покрытием для подростка, мальчика - отличное фото интерьера
Свежая идея для дизайна: детская среднего размера в стиле неоклассика (современная классика) с спальным местом, черными стенами и ковровым покрытием для подростка, мальчика - отличное фото интерьера
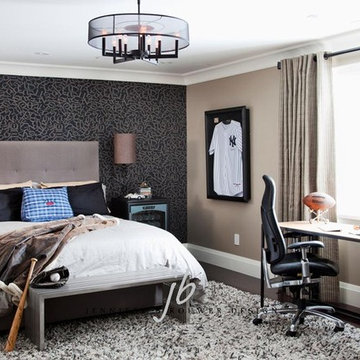
A bedroom for a teen who is in love with baseball - includes a prized framed jersey.
This project is 5+ years old. Most items shown are custom (eg. millwork, upholstered furniture, drapery). Most goods are no longer available. Benjamin Moore paint.
Черная детская комната для мальчика – фото дизайна интерьера
1

