Черная деревянная лестница – фото дизайна интерьера
Сортировать:Популярное за сегодня
81 - 100 из 1 769 фото
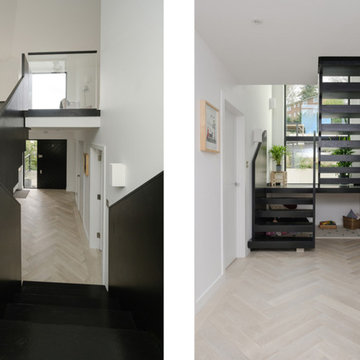
A bespoke black timber staircase with half landing for a 1960s bungalow conversion
Идея дизайна: большая деревянная лестница на больцах в современном стиле с деревянными ступенями и деревянными перилами
Идея дизайна: большая деревянная лестница на больцах в современном стиле с деревянными ступенями и деревянными перилами
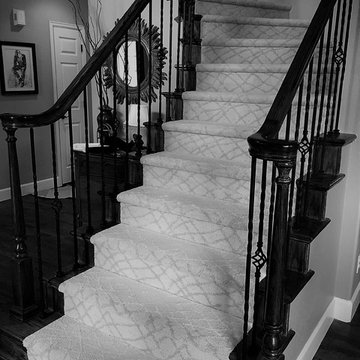
FABRICA
Стильный дизайн: угловая деревянная лестница среднего размера в стиле неоклассика (современная классика) с деревянными ступенями и металлическими перилами - последний тренд
Стильный дизайн: угловая деревянная лестница среднего размера в стиле неоклассика (современная классика) с деревянными ступенями и металлическими перилами - последний тренд
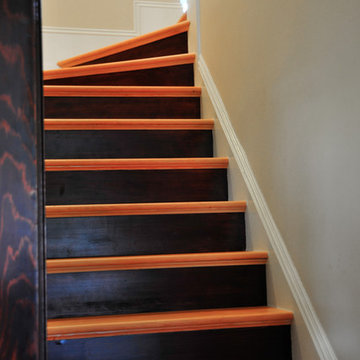
2-story, back addition with new kitchen, family room, mudroom, covered porch, master bedroom & bath
Идея дизайна: угловая деревянная лестница в стиле кантри с деревянными ступенями
Идея дизайна: угловая деревянная лестница в стиле кантри с деревянными ступенями
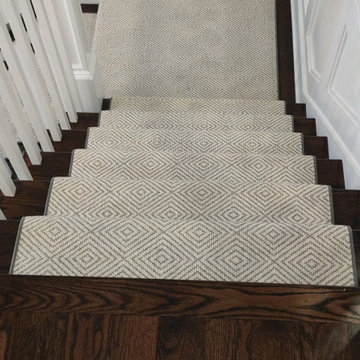
A beautiful hand loomed pure wool carpeting was used on this project. This subtle pattern can be used in a modern or transitional space. The dark hardwood floor relates nicely with the Taupe, White and Grey colors in the carpet. Our fabrication team used a complimentary color in a cotton binding material to complete the sides. Our installer completed this staircase install within a two day time frame. Wool carpet is a great choice for a staircase because it is an easy material to clean, stain resistant and flame retardant.
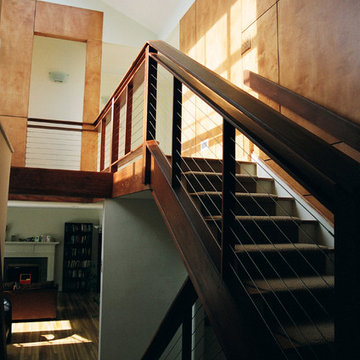
View looking up new stair run to upper-level hallway, highlighting the cherry wood wall paneling, cedar and cable railing, and the abundance of natural light from the skylights and oversize picture windows.
Milicent Harvey
На фото: угловая деревянная лестница среднего размера в современном стиле с деревянными перилами и деревянными ступенями с
На фото: угловая деревянная лестница среднего размера в современном стиле с деревянными перилами и деревянными ступенями с
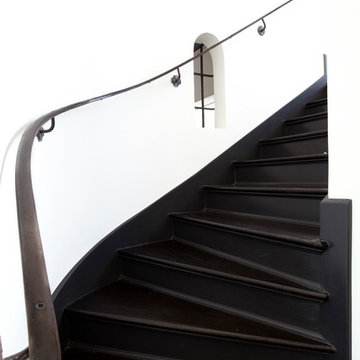
На фото: изогнутая деревянная лестница среднего размера в стиле модернизм с деревянными ступенями с
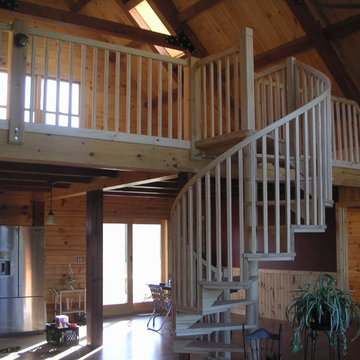
Spiral Stair Kit - Traditional style, code compliant, Southern Yellow Pine gives access to an A-frame loft.
На фото: винтовая деревянная лестница с деревянными ступенями
На фото: винтовая деревянная лестница с деревянными ступенями
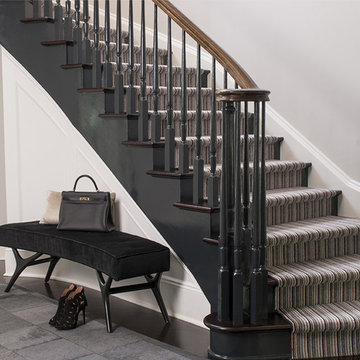
Пример оригинального дизайна: большая изогнутая деревянная лестница в классическом стиле с деревянными перилами и деревянными ступенями
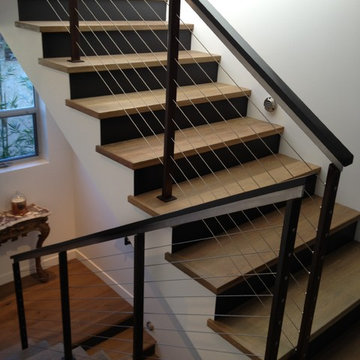
Blackend Stainless Steel Cable Rail Venice
Стильный дизайн: п-образная деревянная лестница в современном стиле с деревянными ступенями - последний тренд
Стильный дизайн: п-образная деревянная лестница в современном стиле с деревянными ступенями - последний тренд
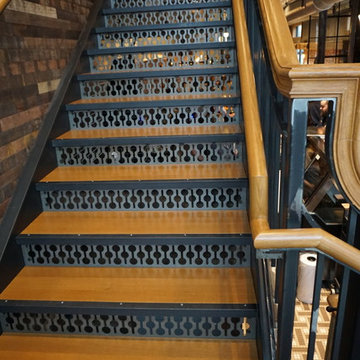
Suburban Steel Supply Company
Идея дизайна: угловая деревянная лестница среднего размера в стиле рустика с металлическими ступенями и перилами из смешанных материалов
Идея дизайна: угловая деревянная лестница среднего размера в стиле рустика с металлическими ступенями и перилами из смешанных материалов
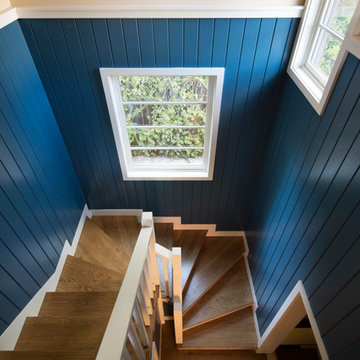
Read all about this family-friendly remodel on our blog: http://jeffkingandco.com/from-the-contractors-bay-area-remodel/.
Architect: Steve Swearengen, AIA | the Architects Office /
Photography: Paul Dyer
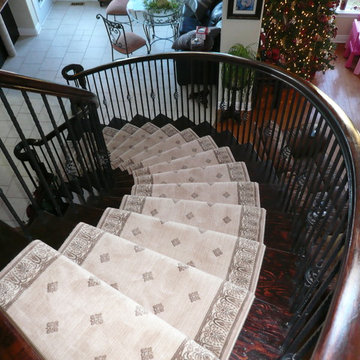
Patterned wool stair runner with brass stair rods. The staircase is the focal point for this open concept house. By adding a traditional runner in modern colours helps to tie the different spaces together. The solid brass stair rods are custom made in the UK.
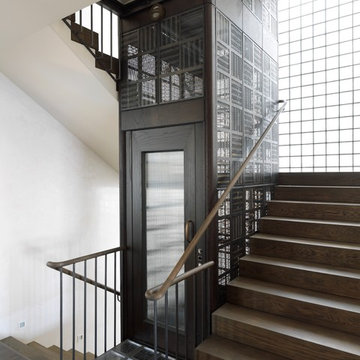
Justin Alexander
Свежая идея для дизайна: п-образная деревянная лестница среднего размера в стиле неоклассика (современная классика) с деревянными ступенями - отличное фото интерьера
Свежая идея для дизайна: п-образная деревянная лестница среднего размера в стиле неоклассика (современная классика) с деревянными ступенями - отличное фото интерьера
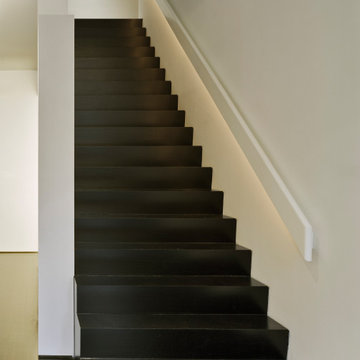
This three bedroom duplex apartment is uniquely located at the corner of Gramercy Park. The project involved the renovation of one apartment and expansion into the unit above. The one bedroom apartment upstairs was converted into a Master Suite, while the original Master Bedroom was absorbed into the living room, creating a larger entertainment space to accommodate a piano and a custom bar with a cantilevered counter.
A new staircase connecting the existing apartment with the Master Suite is tucked away to maximize open social area. The dark wood floors were continued through the stair to suggest that this had always been part of the original design.
Upstairs, the new Master Bedroom faces south overlooking the park with integrated millwork on either side of the fireplace. A built-in bed floats off the floor and adjacent wall. Her closet used space flanking the fireplace for built-in shoe storage, providing a functional yet colorful display when lit. Cove lighting, stretched fabric and frosted glass were employed to provide a warm glow for the spaces when not illuminated by the abundant daylight on both levels.
Project by Richard Meier & Partners, Architects LLP

The homeowner works from home during the day, so the office was placed with the view front and center. Although a rooftop deck and code compliant staircase were outside the scope and budget of the project, a roof access hatch and hidden staircase were included. The hidden staircase is actually a bookcase, but the view from the roof top was too good to pass up!
Vista Estate Imaging
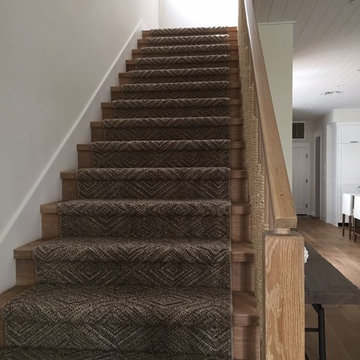
На фото: прямая деревянная лестница среднего размера в классическом стиле с деревянными ступенями
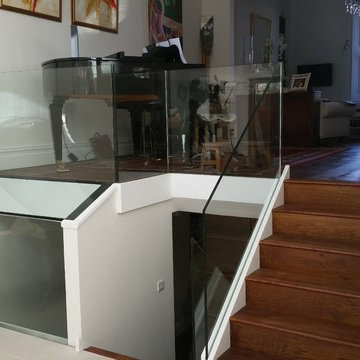
Glazed timber staircase and mezzanine level
На фото: прямая деревянная лестница среднего размера в современном стиле с деревянными ступенями с
На фото: прямая деревянная лестница среднего размера в современном стиле с деревянными ступенями с
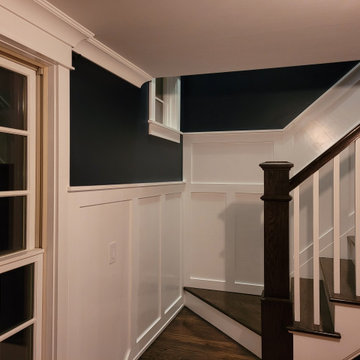
Стильный дизайн: деревянная лестница в стиле кантри с деревянными ступенями - последний тренд

A staircase is so much more than circulation. It provides a space to create dramatic interior architecture, a place for design to carve into, where a staircase can either embrace or stand as its own design piece. In this custom stair and railing design, completed in January 2020, we wanted a grand statement for the two-story foyer. With walls wrapped in a modern wainscoting, the staircase is a sleek combination of black metal balusters and honey stained millwork. Open stair treads of white oak were custom stained to match the engineered wide plank floors. Each riser painted white, to offset and highlight the ascent to a U-shaped loft and hallway above. The black interior doors and white painted walls enhance the subtle color of the wood, and the oversized black metal chandelier lends a classic and modern feel.
The staircase is created with several “zones”: from the second story, a panoramic view is offered from the second story loft and surrounding hallway. The full height of the home is revealed and the detail of our black metal pendant can be admired in close view. At the main level, our staircase lands facing the dining room entrance, and is flanked by wall sconces set within the wainscoting. It is a formal landing spot with views to the front entrance as well as the backyard patio and pool. And in the lower level, the open stair system creates continuity and elegance as the staircase ends at the custom home bar and wine storage. The view back up from the bottom reveals a comprehensive open system to delight its family, both young and old!
Черная деревянная лестница – фото дизайна интерьера
5