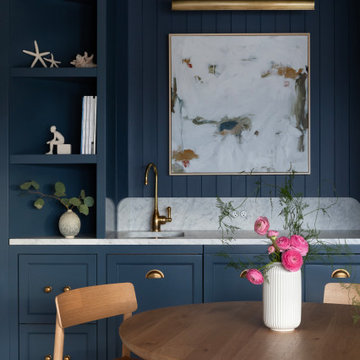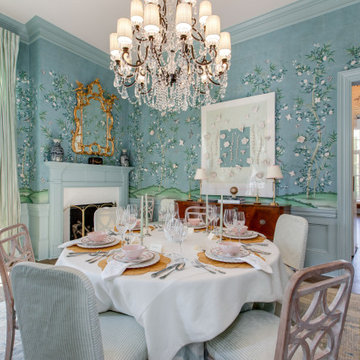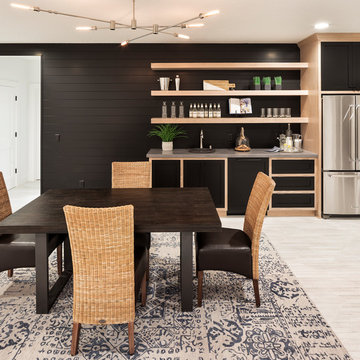Черная, черно-белая столовая – фото дизайна интерьера
Сортировать:
Бюджет
Сортировать:Популярное за сегодня
81 - 100 из 40 888 фото
1 из 3
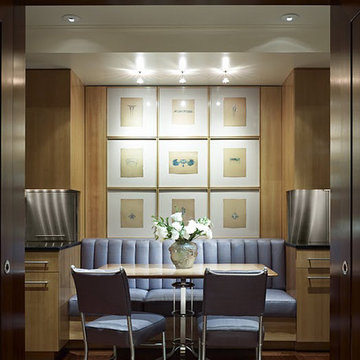
Chicago, Illinois
In collaboration with Wells & Fox Architectural Interiors.
На фото: столовая в современном стиле с темным паркетным полом
На фото: столовая в современном стиле с темным паркетным полом
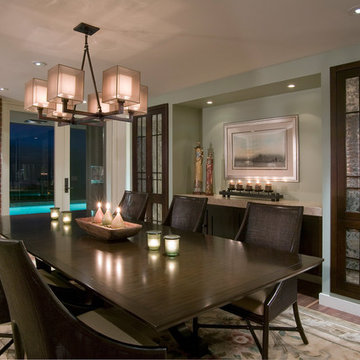
The dining room features custom-built cabinets with antique mirrors and a floating, built-in credenza. The brick from the original structure was maintained throughout the residence.
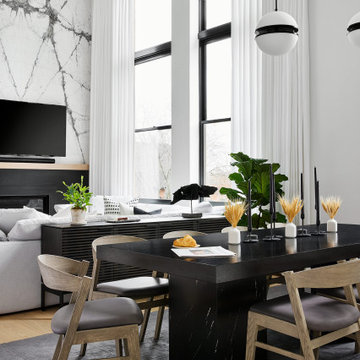
The dining table incorporates the black marble from the coffee table in it’s pedestal legs and a rift-cut black stained oak top to maintain a simple, modern aesthetic.
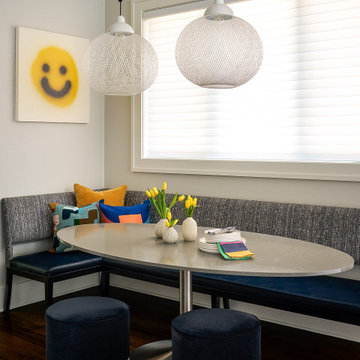
A custom L-shaped banquette and an oval shaped quartz table top are the perfect combination for everyday dining.
Источник вдохновения для домашнего уюта: столовая среднего размера в современном стиле с с кухонным уголком, серыми стенами, паркетным полом среднего тона и коричневым полом
Источник вдохновения для домашнего уюта: столовая среднего размера в современном стиле с с кухонным уголком, серыми стенами, паркетным полом среднего тона и коричневым полом
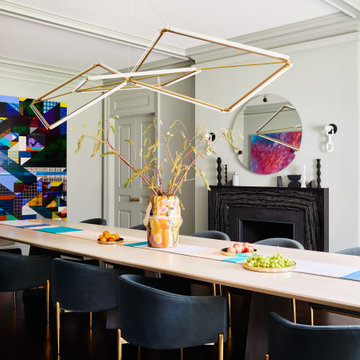
Key decor elements include:
Table: Custom dining table by Dylan Design Co.
Chairs: Art Deco dining chairs from Mod Shop
Mirror: Salado mirror by Yucca Studio
Sconces: Cerine sconces from Trueing
Chandelier: Zelda Links chandelier by Bec Brittain
Vase: Reinaldo Sanguino Desperolado vase from The Future Perfect
Runner custom designed by Lucy Harris
Trays: Louise trays
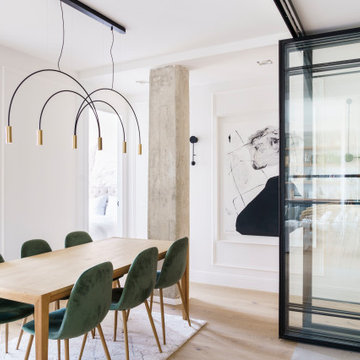
Свежая идея для дизайна: столовая в современном стиле с белыми стенами, светлым паркетным полом и бежевым полом - отличное фото интерьера

Свежая идея для дизайна: столовая в стиле кантри с белыми стенами, светлым паркетным полом, стандартным камином, бежевым полом и балками на потолке - отличное фото интерьера

Свежая идея для дизайна: столовая в морском стиле с синими стенами, паркетным полом среднего тона, коричневым полом и обоями на стенах - отличное фото интерьера
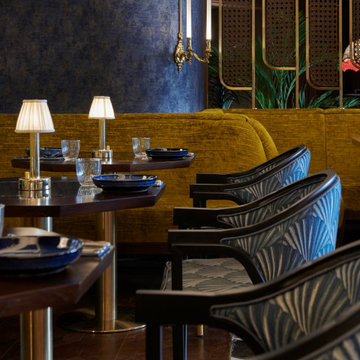
The main restaurant space in a Guangzhou lifestyle and entertainment complex. Named after the role of the head of customs during the Qing dynasty in the 19th century – a time when Canton was an essential port of trade between China and the rest of the world – the design of the restaurant reflects the menagerie of cultural influences that came about during that period, resulting in an aesthetic that is both varied and unique to a distinct time and place in history.
Chinoiserie figures prominently throughout the design, bolstered by Scandinavian and industrial influences. In the main dining hall, an intricate timberwork ceiling recalls train cabins of old, while plush banquettes, brass trimmings, rattan screens and custom-designed rococo light fixtures intermingle to create a rich, tactile tapestry that evokes a world of refinement. The VIP rooms further build on a sense of intimacy with a predominantly dark palette, crystal palm tree chandeliers, decadent Coltex upholstery and custom rattan furniture.

This beautifully-appointed Tudor home is laden with architectural detail. Beautifully-formed plaster moldings, an original stone fireplace, and 1930s-era woodwork were just a few of the features that drew this young family to purchase the home, however the formal interior felt dark and compartmentalized. The owners enlisted Amy Carman Design to lighten the spaces and bring a modern sensibility to their everyday living experience. Modern furnishings, artwork and a carefully hidden TV in the dinette picture wall bring a sense of fresh, on-trend style and comfort to the home. To provide contrast, the ACD team chose a juxtaposition of traditional and modern items, creating a layered space that knits the client's modern lifestyle together the historic architecture of the home.

Свежая идея для дизайна: столовая в стиле неоклассика (современная классика) с синими стенами, темным паркетным полом, коричневым полом, с кухонным уголком, потолком из вагонки и обоями на стенах - отличное фото интерьера

Blue grasscloth dining room.
Phil Goldman Photography
Свежая идея для дизайна: отдельная столовая среднего размера в стиле неоклассика (современная классика) с синими стенами, паркетным полом среднего тона, коричневым полом и обоями на стенах без камина - отличное фото интерьера
Свежая идея для дизайна: отдельная столовая среднего размера в стиле неоклассика (современная классика) с синими стенами, паркетным полом среднего тона, коричневым полом и обоями на стенах без камина - отличное фото интерьера
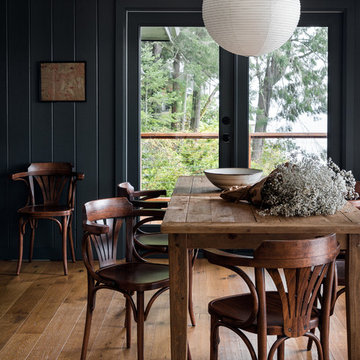
Haris Kenjar
Идея дизайна: отдельная столовая в стиле рустика с зелеными стенами, паркетным полом среднего тона и коричневым полом
Идея дизайна: отдельная столовая в стиле рустика с зелеными стенами, паркетным полом среднего тона и коричневым полом
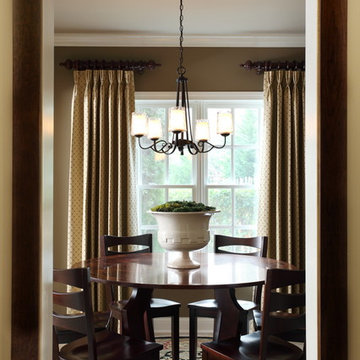
This is one of 2 dining rooms for entertaining on the basement level that overlooks the swimming pool and beautifully landscaped grounds. The amish cherry side chairs compliment the table with intricate inlays! New
custom drapery panles, rug and chandelier work well for this casual dining area off the basement bar.
Chandelier by Minka.
This basement remodel included a complete demo of 75% of the already finished basement. An outdated, full-size kitchen was removed and in place a 7,000 bottle+ wine cellar, bar with full-service function (including refrigerator, dw, cooktop, ovens, and 2 warming drawers), 2 dining rooms, updated bathroom and family area with all new furniture and accessories!
Photography by Chris Little
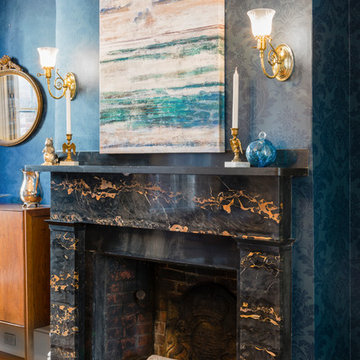
Devon Marie Johnson Photography
Стильный дизайн: столовая в классическом стиле - последний тренд
Стильный дизайн: столовая в классическом стиле - последний тренд
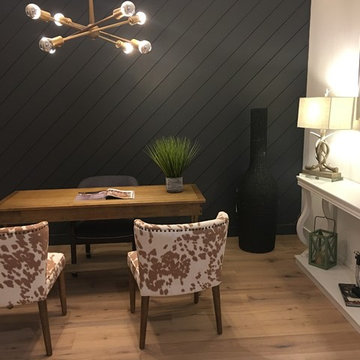
Пример оригинального дизайна: большая отдельная столовая в стиле кантри с бежевыми стенами, паркетным полом среднего тона и коричневым полом без камина
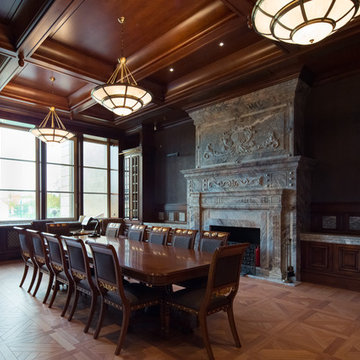
Архитектурная студия: Artechnology
На фото: огромная отдельная столовая в классическом стиле с коричневыми стенами, паркетным полом среднего тона, фасадом камина из камня, коричневым полом и стандартным камином с
На фото: огромная отдельная столовая в классическом стиле с коричневыми стенами, паркетным полом среднего тона, фасадом камина из камня, коричневым полом и стандартным камином с
Черная, черно-белая столовая – фото дизайна интерьера
5
