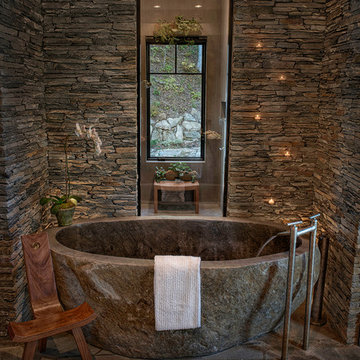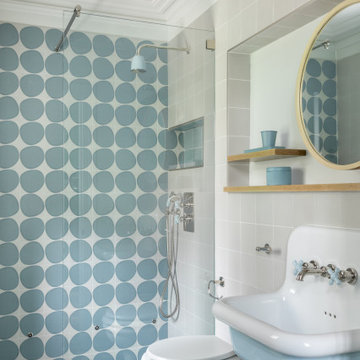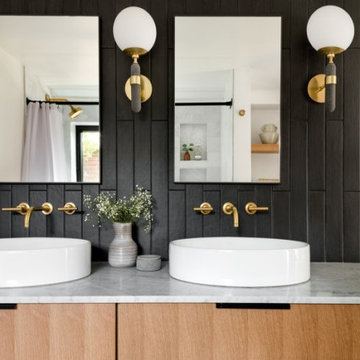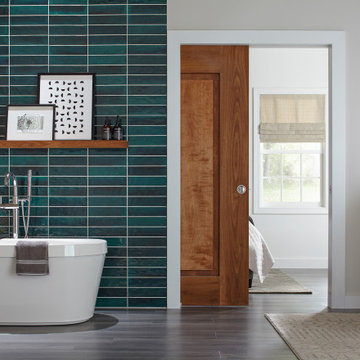Черная, бирюзовая ванная комната – фото дизайна интерьера
Сортировать:
Бюджет
Сортировать:Популярное за сегодня
41 - 60 из 150 340 фото
1 из 3

This stunning master bathroom features a walk-in shower with mosaic wall tile and a built-in shower bench, custom brass bathroom hardware and marble floors, which we can't get enough of!

Maximizing every inch of space in a tiny bath and keeping the space feeling open and inviting was the priority.
Стильный дизайн: маленькая главная ванная комната в современном стиле с светлыми деревянными фасадами, угловым душем, белой плиткой, керамогранитной плиткой, белыми стенами, полом из керамогранита, настольной раковиной, столешницей из кварцита, белым полом, душем с распашными дверями и плоскими фасадами для на участке и в саду - последний тренд
Стильный дизайн: маленькая главная ванная комната в современном стиле с светлыми деревянными фасадами, угловым душем, белой плиткой, керамогранитной плиткой, белыми стенами, полом из керамогранита, настольной раковиной, столешницей из кварцита, белым полом, душем с распашными дверями и плоскими фасадами для на участке и в саду - последний тренд

This sophisticated black and white bath belongs to the clients' teenage son. He requested a masculine design with a warming towel rack and radiant heated flooring. A few gold accents provide contrast against the black cabinets and pair nicely with the matte black plumbing fixtures. A tall linen cabinet provides a handy storage area for towels and toiletries. The focal point of the room is the bold shower accent wall that provides a welcoming surprise when entering the bath from the basement hallway.

Photo courtesy of Chipper Hatter
Идея дизайна: ванная комната среднего размера в классическом стиле с белыми фасадами, белыми стенами, врезной раковиной, фасадами с утопленной филенкой, раздельным унитазом, белой плиткой, плиткой кабанчик, мраморным полом, мраморной столешницей и душем в нише
Идея дизайна: ванная комната среднего размера в классическом стиле с белыми фасадами, белыми стенами, врезной раковиной, фасадами с утопленной филенкой, раздельным унитазом, белой плиткой, плиткой кабанчик, мраморным полом, мраморной столешницей и душем в нише

Located right off the Primary bedroom – this bathroom is located in the far corners of the house. It should be used as a retreat, to rejuvenate and recharge – exactly what our homeowners asked for. We came alongside our client – listening to the pain points and hearing the need and desire for a functional, calming retreat, a drastic change from the disjointed, previous space with exposed pipes from a previous renovation. We worked very closely through the design and materials selections phase, hand selecting the marble tile on the feature wall, sourcing luxe gold finishes and suggesting creative solutions (like the shower’s linear drain and the hidden niche on the inside of the shower’s knee wall). The Maax Tosca soaker tub is a main feature and our client's #1 request. Add the Toto Nexus bidet toilet and a custom double vanity with a countertop tower for added storage, this luxury retreat is a must for busy, working parents.

Getz Creative Photography
На фото: ванная комната в стиле рустика с отдельно стоящей ванной
На фото: ванная комната в стиле рустика с отдельно стоящей ванной

Baxter Imaging
На фото: ванная комната в современном стиле с открытым душем, открытым душем, серым полом и серой столешницей
На фото: ванная комната в современном стиле с открытым душем, открытым душем, серым полом и серой столешницей

Light blue, white and wood guest bathroom.
© Cindy Apple Photography
Стильный дизайн: маленькая ванная комната в стиле неоклассика (современная классика) с фасадами в стиле шейкер, темными деревянными фасадами, душем над ванной, синей плиткой, керамогранитной плиткой, полом из керамогранита, душевой кабиной, врезной раковиной, мраморной столешницей, белым полом, душем с раздвижными дверями, белой столешницей, тумбой под одну раковину и встроенной тумбой для на участке и в саду - последний тренд
Стильный дизайн: маленькая ванная комната в стиле неоклассика (современная классика) с фасадами в стиле шейкер, темными деревянными фасадами, душем над ванной, синей плиткой, керамогранитной плиткой, полом из керамогранита, душевой кабиной, врезной раковиной, мраморной столешницей, белым полом, душем с раздвижными дверями, белой столешницей, тумбой под одну раковину и встроенной тумбой для на участке и в саду - последний тренд

Источник вдохновения для домашнего уюта: ванная комната в стиле неоклассика (современная классика)

Свежая идея для дизайна: ванная комната среднего размера в стиле модернизм с фасадами в стиле шейкер, фасадами цвета дерева среднего тона, ванной в нише, душем в нише, раздельным унитазом, белой плиткой, плиткой кабанчик, белыми стенами, полом из керамогранита, врезной раковиной, столешницей из искусственного кварца, черным полом, шторкой для ванной, белой столешницей, нишей, тумбой под одну раковину, встроенной тумбой и душевой кабиной - отличное фото интерьера

Antique dresser turned tiled bathroom vanity has custom screen walls built to provide privacy between the multi green tiled shower and neutral colored and zen ensuite bedroom.

Set in the charming neighborhood of Wedgwood, this Cape Cod-style home needed a major update to satisfy our client's lifestyle needs. The living room, dining room, and kitchen were all separated, making it hard for our clients to carry out day-to-day life with small kids or adequately entertain. Our client also loved to cook for her family, so having a large open concept kitchen where she could cook, keep tabs on the kids, and entertain simultaneously was very important. To accommodate those needs, we bumped out the back and side of the house and eliminated all the walls in the home's communal areas. Adding on to the back of the house also created space in the basement where they could add a separate entrance and mudroom.
We wanted to make sure to blend the character of this home with the client's love for color, modern flare, and updated finishes. So we decided to keep the original fireplace and give it a fresh look with tile, add new hardwood in a lighter stain to match the existing and bring in pops of color through the kitchen cabinets and furnishings. New windows, siding, and a fresh coat of paint were added to give this home the curbside appeal it deserved.
In the second phase of this remodel, we transformed the basement bathroom and storage room into a primary suite. With the addition of baby number three, our clients wanted to create a retreat they could call their own. Bringing in soft, muted tones made their bedroom feel calm and collected, a relaxing place to land after a busy day. With our client’s love of patterned tile, we decided to go a little bolder in the bathroom with the flooring and vanity wall. Adding the marble in the shower and on the countertop helped balance the bold tile choices and keep both spaces feeling cohesive.
---
Project designed by interior design studio Kimberlee Marie Interiors. They serve the Seattle metro area including Seattle, Bellevue, Kirkland, Medina, Clyde Hill, and Hunts Point.
For more about Kimberlee Marie Interiors, see here: https://www.kimberleemarie.com/
To learn more about this project, see here
https://www.kimberleemarie.com/wedgwoodremodel

Источник вдохновения для домашнего уюта: большая главная ванная комната с синими фасадами, отдельно стоящей ванной, душем без бортиков, биде, мраморной плиткой, серыми стенами, мраморным полом, врезной раковиной, столешницей из искусственного кварца, белым полом, душем с распашными дверями, белой столешницей, нишей и тумбой под две раковины

A stunning minimal primary bathroom features marble herringbone shower tiles, hexagon mosaic floor tiles, and niche. We removed the bathtub to make the shower area larger. Also features a modern floating toilet, floating quartz shower bench, and custom white oak shaker vanity with a stacked quartz countertop. It feels perfectly curated with a mix of matte black and brass metals. The simplicity of the bathroom is balanced out with the patterned marble floors.

На фото: главная ванная комната среднего размера в стиле неоклассика (современная классика) с плоскими фасадами, светлыми деревянными фасадами, душем без бортиков, раздельным унитазом, белой плиткой, керамогранитной плиткой, белыми стенами, полом из керамической плитки, врезной раковиной, столешницей из искусственного кварца, серым полом, душем с распашными дверями, белой столешницей, сиденьем для душа и тумбой под две раковины

Свежая идея для дизайна: ванная комната среднего размера в стиле кантри с фасадами с утопленной филенкой, зелеными фасадами, двойным душем, раздельным унитазом, зеленой плиткой, терракотовой плиткой, синими стенами, полом из керамической плитки, врезной раковиной, мраморной столешницей, серым полом, душем с распашными дверями, серой столешницей, тумбой под одну раковину, встроенной тумбой и душевой кабиной - отличное фото интерьера

Bathroom with blue vanity, satin gold hardware and plumbing fixtures
Идея дизайна: баня и сауна среднего размера в стиле модернизм с фасадами в стиле шейкер, синими фасадами, серыми стенами, полом из керамогранита, столешницей из искусственного кварца, белой столешницей и врезной раковиной
Идея дизайна: баня и сауна среднего размера в стиле модернизм с фасадами в стиле шейкер, синими фасадами, серыми стенами, полом из керамогранита, столешницей из искусственного кварца, белой столешницей и врезной раковиной

An updated main, guest bathroom that is not only stylish but functional with built in storage.
Идея дизайна: маленькая детская ванная комната в стиле модернизм с фасадами в стиле шейкер, светлыми деревянными фасадами, накладной ванной, душем над ванной, унитазом-моноблоком, белой плиткой, керамической плиткой, серыми стенами, полом из мозаичной плитки, монолитной раковиной, столешницей из искусственного кварца, разноцветным полом, душем с распашными дверями, белой столешницей и тумбой под одну раковину для на участке и в саду
Идея дизайна: маленькая детская ванная комната в стиле модернизм с фасадами в стиле шейкер, светлыми деревянными фасадами, накладной ванной, душем над ванной, унитазом-моноблоком, белой плиткой, керамической плиткой, серыми стенами, полом из мозаичной плитки, монолитной раковиной, столешницей из искусственного кварца, разноцветным полом, душем с распашными дверями, белой столешницей и тумбой под одну раковину для на участке и в саду

This contemmporary bath keeps it sleek with black vanity cabinet and geometric white tile extending partially up a black wall.
На фото: ванная комната в современном стиле с плоскими фасадами, черными фасадами, черными стенами, врезной раковиной, белой столешницей, тумбой под одну раковину и напольной тумбой
На фото: ванная комната в современном стиле с плоскими фасадами, черными фасадами, черными стенами, врезной раковиной, белой столешницей, тумбой под одну раковину и напольной тумбой
Черная, бирюзовая ванная комната – фото дизайна интерьера
3
