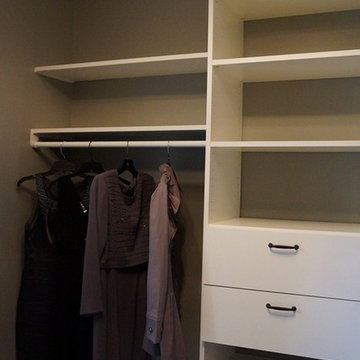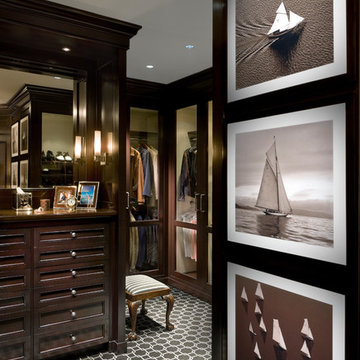Черная, бежевая гардеробная – фото дизайна интерьера
Сортировать:
Бюджет
Сортировать:Популярное за сегодня
141 - 160 из 36 908 фото
1 из 3
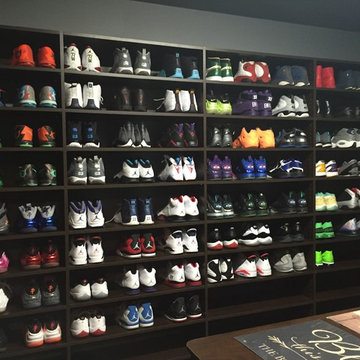
Professional basketball player's shoe closet and island.
Свежая идея для дизайна: гардеробная комната среднего размера в классическом стиле с темными деревянными фасадами, открытыми фасадами и темным паркетным полом для мужчин - отличное фото интерьера
Свежая идея для дизайна: гардеробная комната среднего размера в классическом стиле с темными деревянными фасадами, открытыми фасадами и темным паркетным полом для мужчин - отличное фото интерьера
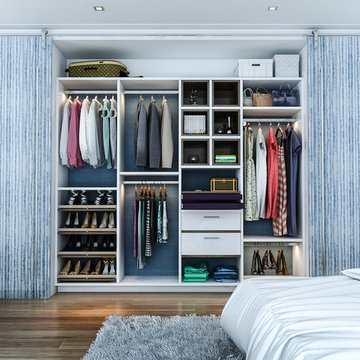
Boasting pressed glass sliding doors with a blue organic design, 16" deep panels, shelves and drawers, and chocolate melamine lined cubbies to create contrast, this women's reach-in closet is the epitome of modern style.
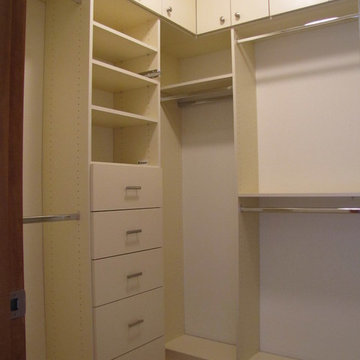
Maximum storage with custom floor to ceiling cabinets. Doors at the top conceal out of season items. White units keep the small area bright and crisp.
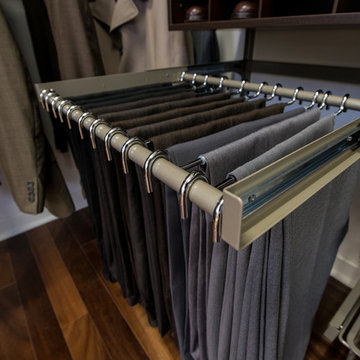
The new Reveal pant rack can store up to 20 pairs of pants. This feature slides out giving you easier access to your pant collection. This is available for the freedomRail collection and installs in just minutes! Available in white or nickel. https://www.organizedliving.com/home/products/freedomrail/components/reveal/freedomrail-reveal-pant-rack---nickel
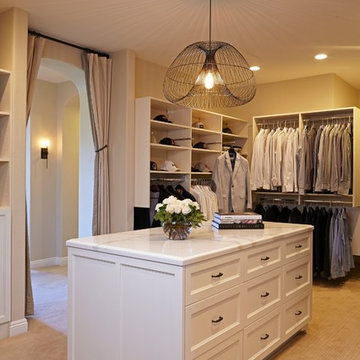
Doug Hill Photography
Идея дизайна: большая гардеробная комната унисекс в средиземноморском стиле с белыми фасадами, ковровым покрытием и открытыми фасадами
Идея дизайна: большая гардеробная комната унисекс в средиземноморском стиле с белыми фасадами, ковровым покрытием и открытыми фасадами
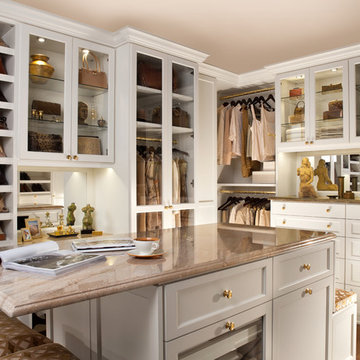
This custom walk-in dressing room featured in white painted maple wood and polished brass hardware, delivers tons of functional and accessible space. Interior and under cabinet LED lighting conveniently illuminates your dressing room so you can see your whole wardrobe in full detail. High and low hanging space allows enough room to organize items based on size. Our glass shelving behind glass door inserts provides a great space to store your exclusive handbags. This traditional hutch with mirror backing can be personalized with photos and home décor. Slanted shoe shelves offer tons of room to organize and display your favorite footwear. Center Island with overhanging marble countertop can be a place to relax with extra drawer storage including our felt lined double jewelry drawer. This design also includes tilt-out removable hampers, pants rack, tie rack and accessory rack. transFORM’s custom designed walk-in closets, organize and showcase your belongings, creating your sanctuary to mix and match the perfect ensemble.

The beautiful, old barn on this Topsfield estate was at risk of being demolished. Before approaching Mathew Cummings, the homeowner had met with several architects about the structure, and they had all told her that it needed to be torn down. Thankfully, for the sake of the barn and the owner, Cummings Architects has a long and distinguished history of preserving some of the oldest timber framed homes and barns in the U.S.
Once the homeowner realized that the barn was not only salvageable, but could be transformed into a new living space that was as utilitarian as it was stunning, the design ideas began flowing fast. In the end, the design came together in a way that met all the family’s needs with all the warmth and style you’d expect in such a venerable, old building.
On the ground level of this 200-year old structure, a garage offers ample room for three cars, including one loaded up with kids and groceries. Just off the garage is the mudroom – a large but quaint space with an exposed wood ceiling, custom-built seat with period detailing, and a powder room. The vanity in the powder room features a vanity that was built using salvaged wood and reclaimed bluestone sourced right on the property.
Original, exposed timbers frame an expansive, two-story family room that leads, through classic French doors, to a new deck adjacent to the large, open backyard. On the second floor, salvaged barn doors lead to the master suite which features a bright bedroom and bath as well as a custom walk-in closet with his and hers areas separated by a black walnut island. In the master bath, hand-beaded boards surround a claw-foot tub, the perfect place to relax after a long day.
In addition, the newly restored and renovated barn features a mid-level exercise studio and a children’s playroom that connects to the main house.
From a derelict relic that was slated for demolition to a warmly inviting and beautifully utilitarian living space, this barn has undergone an almost magical transformation to become a beautiful addition and asset to this stately home.
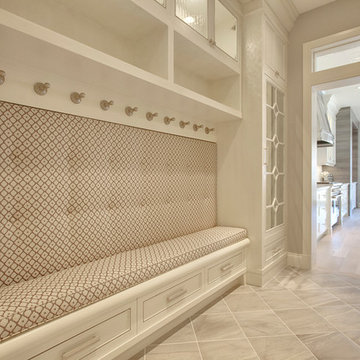
Jamie Bezemer @ Zoon Photography
Идея дизайна: гардеробная среднего размера, унисекс в стиле неоклассика (современная классика) с белыми фасадами и открытыми фасадами
Идея дизайна: гардеробная среднего размера, унисекс в стиле неоклассика (современная классика) с белыми фасадами и открытыми фасадами
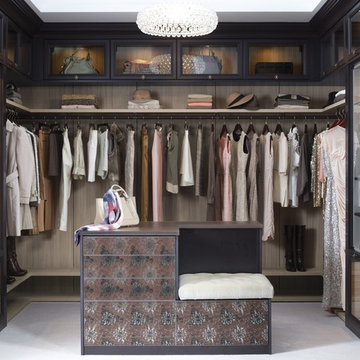
Luxury Walk-In Closet with Island
Пример оригинального дизайна: гардеробная комната среднего размера в стиле неоклассика (современная классика) с стеклянными фасадами и темными деревянными фасадами для женщин
Пример оригинального дизайна: гардеробная комната среднего размера в стиле неоклассика (современная классика) с стеклянными фасадами и темными деревянными фасадами для женщин
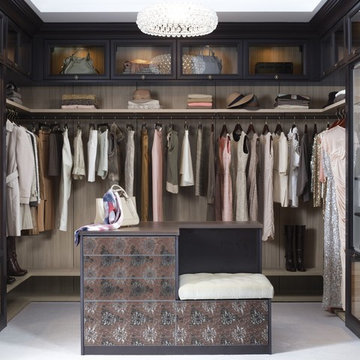
Luxury Walk-In Closet with Island
На фото: большая парадная гардеробная унисекс в стиле неоклассика (современная классика) с открытыми фасадами, черными фасадами и ковровым покрытием с
На фото: большая парадная гардеробная унисекс в стиле неоклассика (современная классика) с открытыми фасадами, черными фасадами и ковровым покрытием с
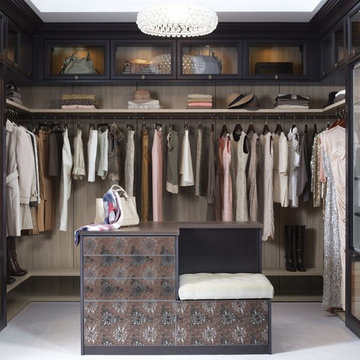
Luxury Walk-In Closet with Island
Свежая идея для дизайна: большая гардеробная комната унисекс в современном стиле с стеклянными фасадами, черными фасадами и ковровым покрытием - отличное фото интерьера
Свежая идея для дизайна: большая гардеробная комната унисекс в современном стиле с стеклянными фасадами, черными фасадами и ковровым покрытием - отличное фото интерьера
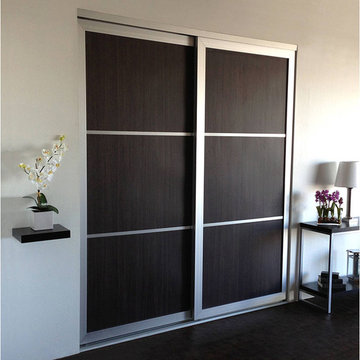
Open | Close Doors
Источник вдохновения для домашнего уюта: гардеробная в стиле модернизм
Источник вдохновения для домашнего уюта: гардеробная в стиле модернизм
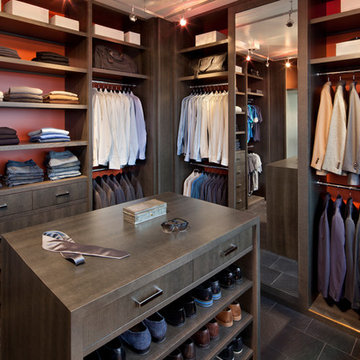
Идея дизайна: большая гардеробная комната в современном стиле с плоскими фасадами, темными деревянными фасадами и полом из сланца для мужчин
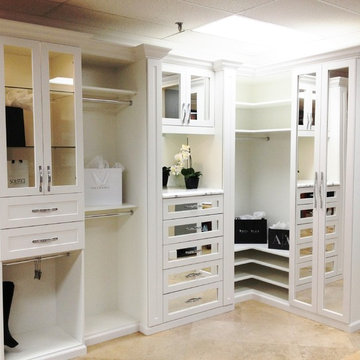
Closet Factory Ft Lauderdale Beautiful white closet featuring cut in fluted columns, lighting, glass shelves, glass doors, and glamorous mirror door and drawer inserts. Special boot hangers shown are every girls dream!
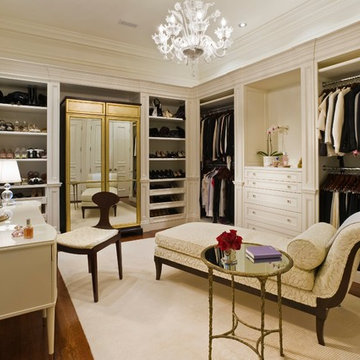
Стильный дизайн: парадная гардеробная в классическом стиле с бежевыми фасадами - последний тренд
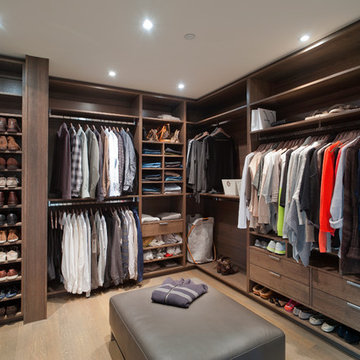
For all inquiries regarding cabinetry please call us at 604 795 3522 or email us at contactus@oldworldkitchens.com.
Unfortunately we are unable to provide information regarding content unrelated to our cabinetry.
Photography: Bob Young (bobyoungphoto.com)
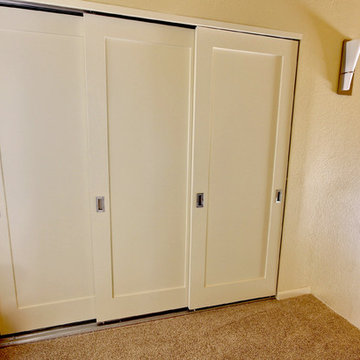
Master closet three-panel sliding door system replaces two sets of bi-fold louvered doors, Barrington wall sconce adorns top and bottom of stair well.
Take 1 Media Creations LLC
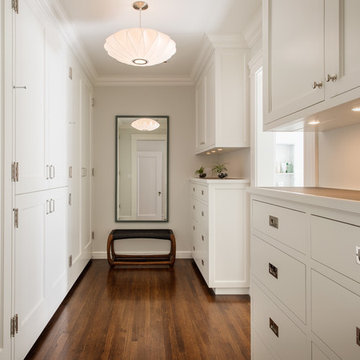
Aaron Leitz Photography
Свежая идея для дизайна: гардеробная комната в стиле неоклассика (современная классика) с белыми фасадами - отличное фото интерьера
Свежая идея для дизайна: гардеробная комната в стиле неоклассика (современная классика) с белыми фасадами - отличное фото интерьера
Черная, бежевая гардеробная – фото дизайна интерьера
8
