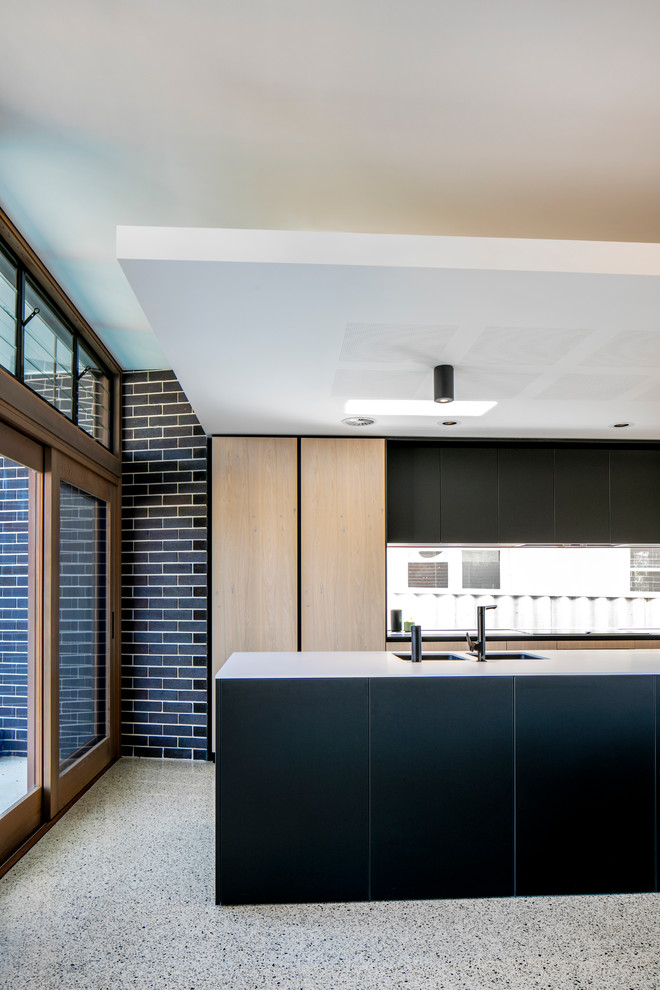
Cawston Road
The distinctive two-story cube has a counterpoint in the strong horizontal lines of the living-dining-kitchen pavilion on its northern side. The linear sweeps of white render and the use of cedar for window frames breaks up and dilutes the severity of the dark brick.
This detail image exhibits the numerous materials used throughout the kitchen-living-dining hub. The featured external bricks are carried through into the interior, allowing for a seamless flow between interior and exterior when the sliding doors are open.
Stephen Nicholls Photography

colors, light wood grain cabs, ebony upper cabs, black matte island, lots of white