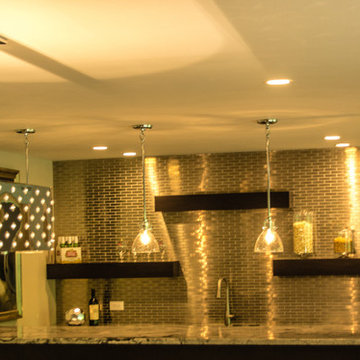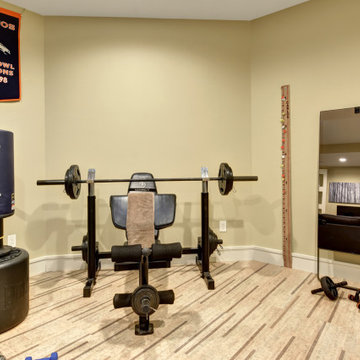Большой желтый подвал – фото дизайна интерьера
Сортировать:
Бюджет
Сортировать:Популярное за сегодня
81 - 100 из 106 фото
1 из 3
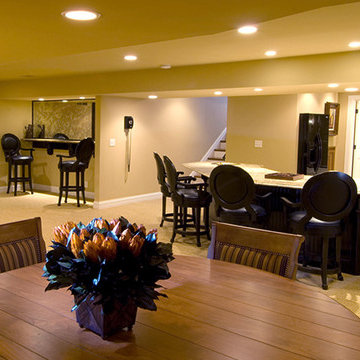
Свежая идея для дизайна: большой подвал в классическом стиле с наружными окнами, бежевыми стенами, ковровым покрытием и желтым полом - отличное фото интерьера
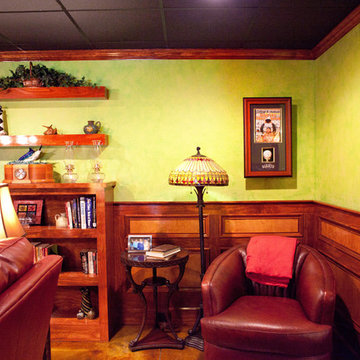
Free Bird Photography
Источник вдохновения для домашнего уюта: большой подвал в стиле фьюжн с зелеными стенами, темным паркетным полом, стандартным камином и фасадом камина из камня
Источник вдохновения для домашнего уюта: большой подвал в стиле фьюжн с зелеными стенами, темным паркетным полом, стандартным камином и фасадом камина из камня
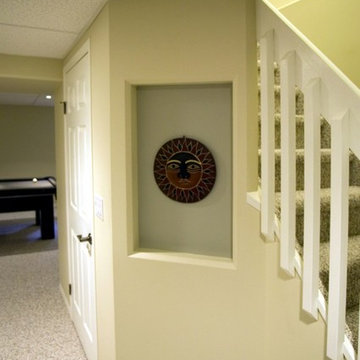
Свежая идея для дизайна: подземный, большой подвал в современном стиле с зелеными стенами, ковровым покрытием, стандартным камином и фасадом камина из плитки - отличное фото интерьера
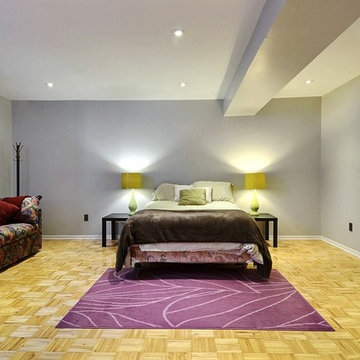
Renovation of a home to modernize it.
Renovation of the kitchen, Renovation of the living area, Master Bedroom, Bathroom, Basement and Exterior changes to create a home that is more modern.
Ewan Crispin
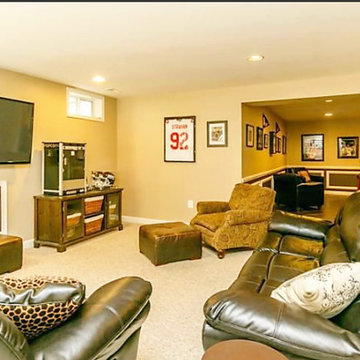
Comfortable entertaining at it's best. This finished recreation room offers plenty of space to gather for your favorite game. The home bar, upgraded architectural details and recessed lighting all add to the inviting comfortable effect.
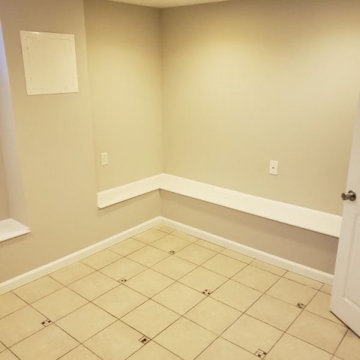
Пример оригинального дизайна: большой подвал в классическом стиле с бежевыми стенами, полом из керамогранита и бежевым полом
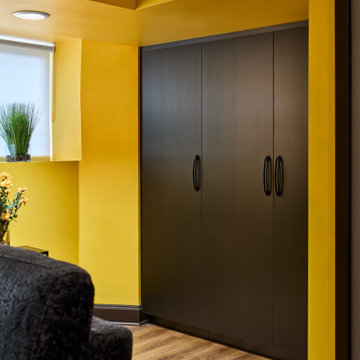
Пример оригинального дизайна: большой подвал в стиле фьюжн с желтыми стенами, паркетным полом среднего тона, коричневым полом и многоуровневым потолком без камина
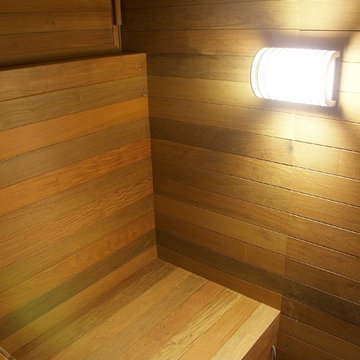
Santos Diez
Пример оригинального дизайна: подземный, большой подвал в современном стиле с белыми стенами и полом из керамической плитки
Пример оригинального дизайна: подземный, большой подвал в современном стиле с белыми стенами и полом из керамической плитки
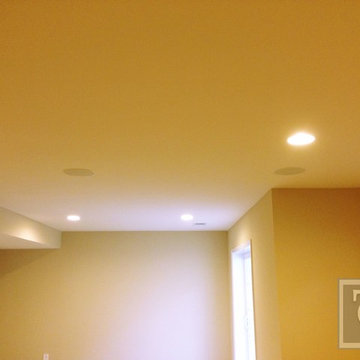
In Ceiling Surround Speakers
Пример оригинального дизайна: большой подвал в современном стиле с выходом наружу, бежевыми стенами и ковровым покрытием
Пример оригинального дизайна: большой подвал в современном стиле с выходом наружу, бежевыми стенами и ковровым покрытием
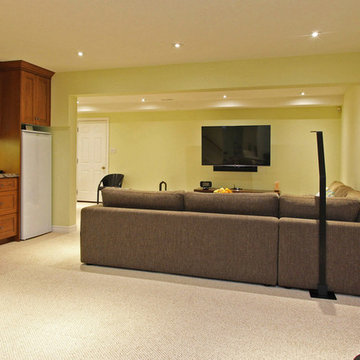
A view of the wet bar and basement from the clients' renovation. The seating space next to the wet bar allows for easy access to snacks and drinks.
Источник вдохновения для домашнего уюта: большой подвал в стиле неоклассика (современная классика) с наружными окнами, желтыми стенами, паркетным полом среднего тона и бежевым полом
Источник вдохновения для домашнего уюта: большой подвал в стиле неоклассика (современная классика) с наружными окнами, желтыми стенами, паркетным полом среднего тона и бежевым полом
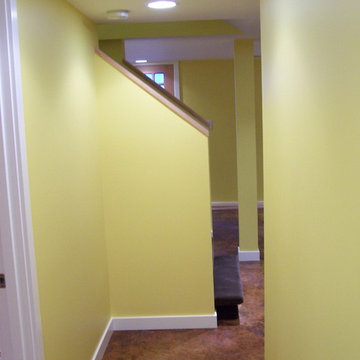
Свежая идея для дизайна: большой подвал в современном стиле с желтыми стенами и полом из винила - отличное фото интерьера
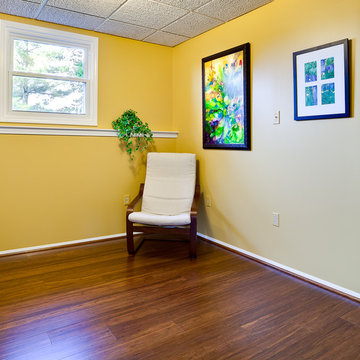
Стильный дизайн: подземный, большой подвал в современном стиле с желтыми стенами, темным паркетным полом, стандартным камином, фасадом камина из кирпича и коричневым полом - последний тренд
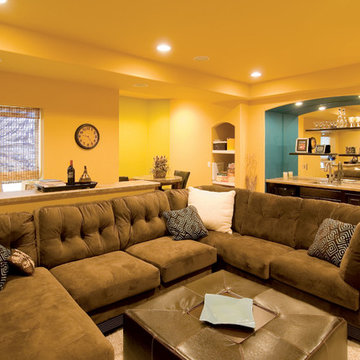
The basement walk-up bar overlooks the family room area. Drink ledge defines the family room area. ©Finished Basement Company
Источник вдохновения для домашнего уюта: большой подвал в стиле неоклассика (современная классика) с наружными окнами, желтыми стенами, ковровым покрытием и бежевым полом без камина
Источник вдохновения для домашнего уюта: большой подвал в стиле неоклассика (современная классика) с наружными окнами, желтыми стенами, ковровым покрытием и бежевым полом без камина
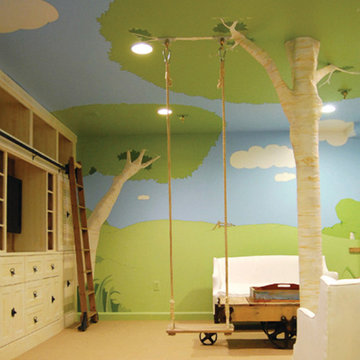
THEME Inspired by the Magic Tree House series of children’s books, this indoor tree house provides entertainment, fun and a place for children to read about or imagine adventures through time. A blue sky, green meadows, and distant matching beech trees recreate the magic of Jack and Annie’s Frog Creek, and help bring the characters from the series to life. FOCUS A floor armoire, ceiling swing and climbing rope give the structure a true tree house look and feel. A drop-down drawing and writing table, wheeled work table and recessed ceiling lights ensure the room can be used for more than play. The tree house has electric interior lighting, a window to the outdoors and a playful sliding shutter over a window to the room. The armoire forms a raised, nine-foot-wide play area, while a TV within one of the wall’s floor-to-ceiling cabinets — with a delightful sliding ladder — transforms the room into a family theater perfect for watching movies and holding Wii competitions. STORAGE The bottom of the drawing table is a magnetic chalk board that doubles as a display for children’s art works. The tree’s small niches are for parents’ shoes; the larger compartment stores children’s shoes and school bags. Books, games, toys, DVDs, Wii and other computer accessories are stored in the wall cabinets. The armoire contains two spacious drawers and four nifty hinged storage bins. A rack of handy “vegetable buckets” above the armoire stores crayons, scissors and other useful items. GROWTH The room easily adapts from playroom, to party room, to study room and even to bedroom, as the tree house easily accommodates a twin-size mattress. SAFETY The rungs and rails of the ladder, as well as the grab bars beside the tree house door are wrapped with easy-grip rope for safe climbing. The drawing table has spring-loaded hinges to help prevent it from dropping dangerously from the wall, and the table door has double sets of locks up top to ensure safety. The interior of each storage compartment is carpeted like the tree house floor to provide extra padding.
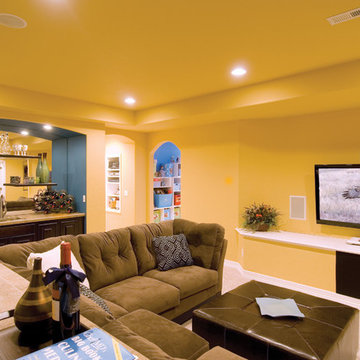
The TV wall in the basement family room has integrated speakers for enhanced sound experience. ©Finished Basement Company
На фото: большой подвал в стиле неоклассика (современная классика) с наружными окнами, желтыми стенами, ковровым покрытием и бежевым полом без камина с
На фото: большой подвал в стиле неоклассика (современная классика) с наружными окнами, желтыми стенами, ковровым покрытием и бежевым полом без камина с
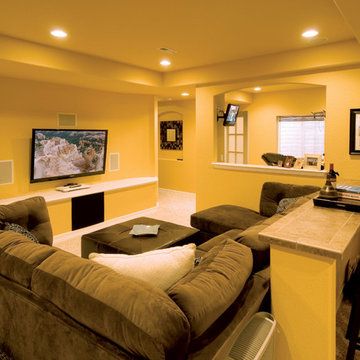
The drink ledge separates the family room while providing extra seating. ©Finished Basement Company
Пример оригинального дизайна: большой подвал в стиле неоклассика (современная классика) с наружными окнами, желтыми стенами, ковровым покрытием и бежевым полом без камина
Пример оригинального дизайна: большой подвал в стиле неоклассика (современная классика) с наружными окнами, желтыми стенами, ковровым покрытием и бежевым полом без камина
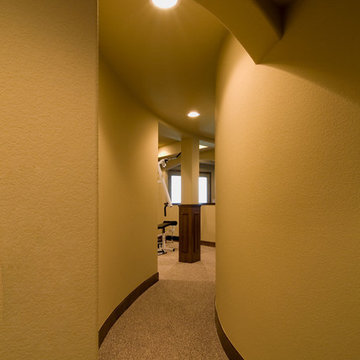
The hallway behind the stairs is curved following the lines of the curved stairs. ©Finished Basement Company
Стильный дизайн: большой подвал в классическом стиле с выходом наружу, белыми стенами, ковровым покрытием и коричневым полом без камина - последний тренд
Стильный дизайн: большой подвал в классическом стиле с выходом наружу, белыми стенами, ковровым покрытием и коричневым полом без камина - последний тренд
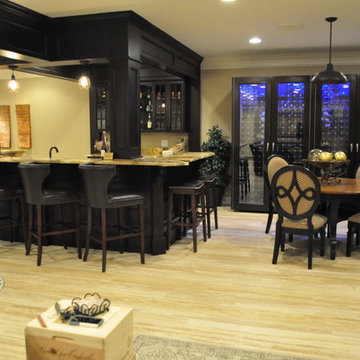
This is a perfect use of a large double hung barn door used to close off the upstairs area
Идея дизайна: подземный, большой подвал в классическом стиле с бежевыми стенами и светлым паркетным полом без камина
Идея дизайна: подземный, большой подвал в классическом стиле с бежевыми стенами и светлым паркетным полом без камина
Большой желтый подвал – фото дизайна интерьера
5
