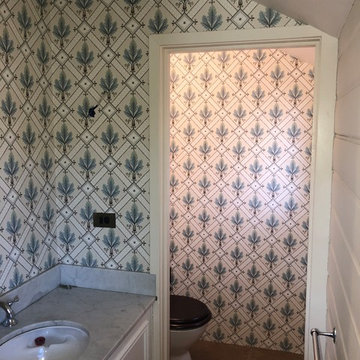Большой туалет в стиле кантри – фото дизайна интерьера
Сортировать:
Бюджет
Сортировать:Популярное за сегодня
141 - 160 из 172 фото
1 из 3
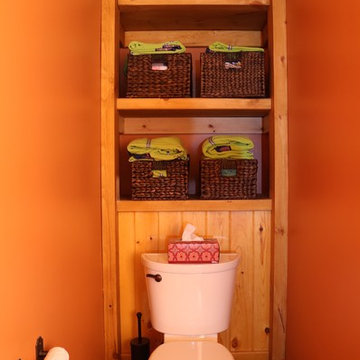
Powder Room
Samantha Hawkins Photography
На фото: большой туалет в стиле кантри с фасадами островного типа, фасадами цвета дерева среднего тона, унитазом-моноблоком и столешницей из гранита
На фото: большой туалет в стиле кантри с фасадами островного типа, фасадами цвета дерева среднего тона, унитазом-моноблоком и столешницей из гранита
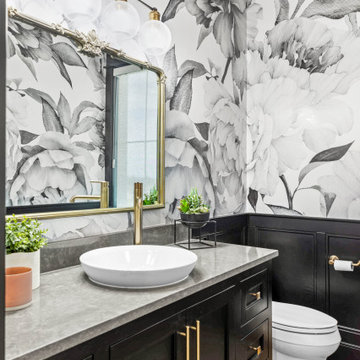
Powder Bathroom
Стильный дизайн: большой туалет в стиле кантри с фасадами с декоративным кантом, черными фасадами, раздельным унитазом, черными стенами, паркетным полом среднего тона, настольной раковиной, столешницей из искусственного кварца, коричневым полом, серой столешницей, встроенной тумбой и обоями на стенах - последний тренд
Стильный дизайн: большой туалет в стиле кантри с фасадами с декоративным кантом, черными фасадами, раздельным унитазом, черными стенами, паркетным полом среднего тона, настольной раковиной, столешницей из искусственного кварца, коричневым полом, серой столешницей, встроенной тумбой и обоями на стенах - последний тренд
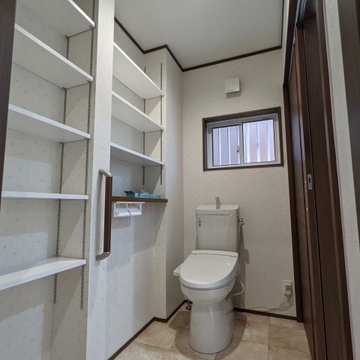
バリアフリー設計の広々トイレ
На фото: большой туалет в стиле кантри с унитазом-моноблоком и монолитной раковиной с
На фото: большой туалет в стиле кантри с унитазом-моноблоком и монолитной раковиной с
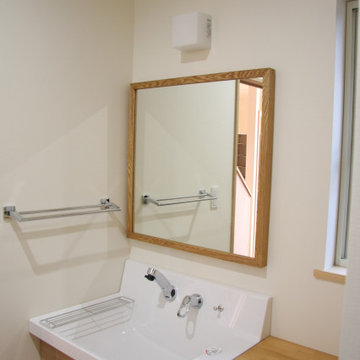
シンプルな既成の洗面台を置かれた上に、鏡をミヤカグで作らせてもらいました。
鏡に木質感があるだけで、洗面コーナーがいっそうおしゃれな雰囲気に!
隣に空いたスペースにもこれまた高さも幅もぴったりで収納を。
人目に付かない場所なので、材料のグレードを落として集成材で。
そんなご相談も遠慮せずどんどんおっしゃってくださいね^^
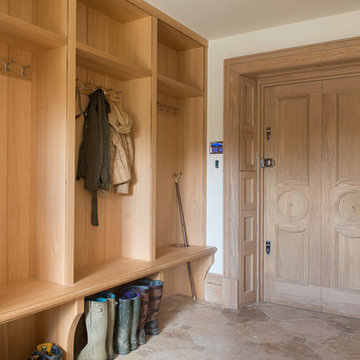
David Jensen
Пример оригинального дизайна: большой туалет в стиле кантри с фасадами в стиле шейкер, светлыми деревянными фасадами, полом из мозаичной плитки, столешницей из дерева и коричневым полом
Пример оригинального дизайна: большой туалет в стиле кантри с фасадами в стиле шейкер, светлыми деревянными фасадами, полом из мозаичной плитки, столешницей из дерева и коричневым полом
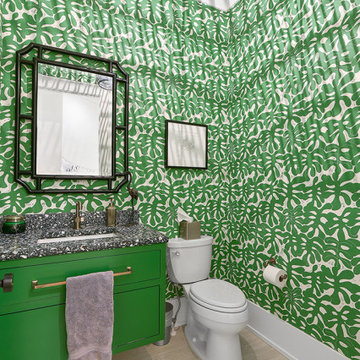
Modern farmhouse custom designed home in Marietta, GA with white brick, board and batten siding, stone and wood accents. 2 story. 3 car garage. Pool with cabana and covered patio with outdoor kitchen and fireplace.
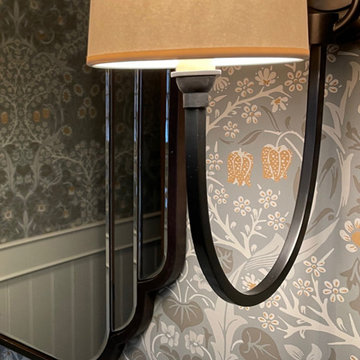
Let me walk you through how this unique powder room layout was transformed into a charming space filled with vintage charm:
First, I took a good look at the layout of the powder room to see what I was working with. I wanted to keep any special features while making improvements where needed.
Next, I added vintage-inspired fixtures like a pedestal sink, faucet with exposed drain (key detail) along with beautiful lighting to give the space that old hotel charm. I made sure to choose pieces with intricate details and finishes that matched the vintage vibe.
Then, I picked out some statement wallpaper with bold, vintage patterns to really make the room pop. Think damask, floral, or geometric designs in rich colours that transport you back in time; hello William Morris.
Of course, no vintage-inspired space is complete without antique accessories. I added mirrors, sconces, and artwork with ornate frames and unique details to enhance the room's vintage charm.
To add warmth and texture, I chose luxurious textiles like hand towels with interesting detail. These soft, plush fabrics really make the space feel cozy and inviting.
For lighting, I installed vintage-inspired fixtures such as a gun metal pendant light along with sophisticated sconces topped with delicate cream shades to create a warm and welcoming atmosphere. I made sure they had dimmable bulbs so you can adjust the lighting to suit your mood.
To enhance the vintage charm even further, I added architectural details like wainscoting, shiplap and crown molding. These details really elevate the space and give it that old-world feel.
I also incorporated unique artifacts and vintage finds, like cowbells and vintage signage, to add character and interest to the room. These items were perfect for displaying in our cabinet as decorative accents.
Finally, I upgraded the hardware with vintage-inspired designs to complement the overall aesthetic of the space. I chose pieces with modern detailing and aged finishes for an authentic vintage look.
And there you have it! I was able to transform a unique powder room layout into a charming space reminiscent of an old hotel.
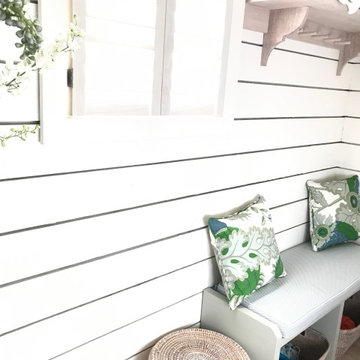
Пример оригинального дизайна: большой туалет в стиле кантри с полом из известняка, серым полом, потолком из вагонки и панелями на части стены
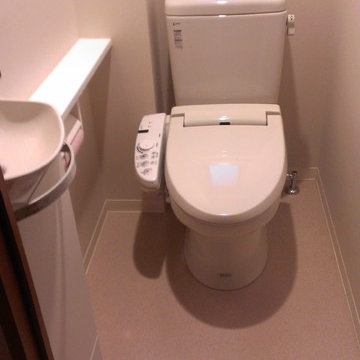
トイレ清掃です。終了したところで撮影しました。全体的にキレイに掃除されていると思いますが、奥様方が気になるところは、ウォシュレット内部とウォシュレットと便器の間です。
На фото: большой туалет в стиле кантри с плоскими фасадами, белыми фасадами, раздельным унитазом, белыми стенами, полом из линолеума, подвесной раковиной и столешницей из дерева с
На фото: большой туалет в стиле кантри с плоскими фасадами, белыми фасадами, раздельным унитазом, белыми стенами, полом из линолеума, подвесной раковиной и столешницей из дерева с
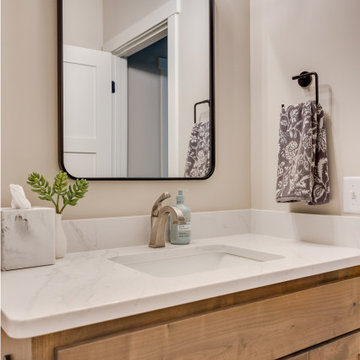
Master bathroom with a dual walk-in shower with large distinctive veining tile, with pops of gold and green. Large double vanity with features of a backlit LED mirror and widespread faucets.
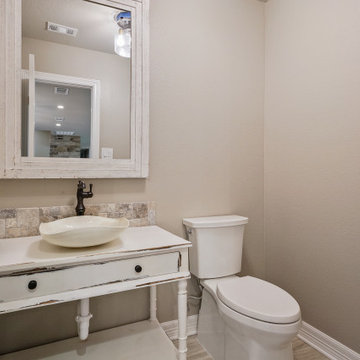
Interior remodel Kitchen, ½ Bath, Utility, Family, Foyer, Living, Fireplace, Porte-Cochere, Rear Porch
Porte-Cochere Removed Privacy wall opening the entire main entrance area. Add cultured Stone to Columns base.
Foyer Entry Removed Walls, Halls, Storage, Utility to open into great room that flows into Kitchen and Dining.
Dining Fireplace was completely rebuilt and finished with cultured stone. New hardwood flooring. Large Fan.
Kitchen all new Custom Stained Cabinets with Under Cabinet and Interior lighting and Seeded Glass. New Tops, Backsplash, Island, Farm sink and Appliances that includes Gas oven and undercounter Icemaker.
Utility Space created. New Tops, Farm sink, Cabinets, Wood floor, Entry.
Back Patio finished with Extra large fans and Extra-large dog door.
Materials
Fireplace & Columns Cultured Stone
Counter tops 3 CM Bianco Antico Granite with 2” Mitered Edge
Flooring Karndean Van Gogh Ridge Core SCB99 Reclaimed Redwood
Backsplash Herringbone EL31 Beige 1X3
Kohler 6489-0 White Cast Iron Whitehaven Farm Sink
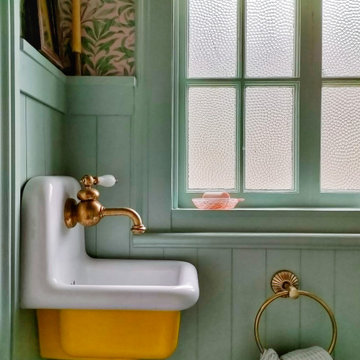
Стильный дизайн: большой туалет в стиле кантри с фасадами островного типа, желтыми фасадами, унитазом-моноблоком, мраморным полом, подвесной раковиной и подвесной тумбой - последний тренд
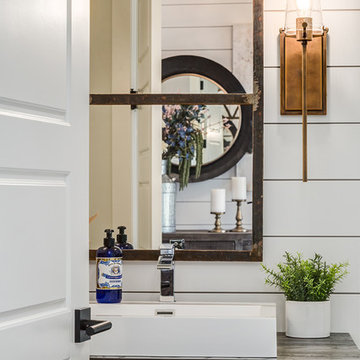
The reclaimed mirror, wood furniture vanity and shiplap really give that farmhouse feel!
Источник вдохновения для домашнего уюта: большой туалет в стиле кантри с фасадами островного типа, темными деревянными фасадами, унитазом-моноблоком, белыми стенами, светлым паркетным полом, настольной раковиной, столешницей из дерева, бежевым полом и коричневой столешницей
Источник вдохновения для домашнего уюта: большой туалет в стиле кантри с фасадами островного типа, темными деревянными фасадами, унитазом-моноблоком, белыми стенами, светлым паркетным полом, настольной раковиной, столешницей из дерева, бежевым полом и коричневой столешницей
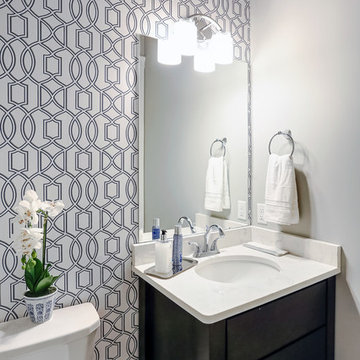
Designer details abound in this custom 2-story home with craftsman style exterior complete with fiber cement siding, attractive stone veneer, and a welcoming front porch. In addition to the 2-car side entry garage with finished mudroom, a breezeway connects the home to a 3rd car detached garage. Heightened 10’ceilings grace the 1st floor and impressive features throughout include stylish trim and ceiling details. The elegant Dining Room to the front of the home features a tray ceiling and craftsman style wainscoting with chair rail. Adjacent to the Dining Room is a formal Living Room with cozy gas fireplace. The open Kitchen is well-appointed with HanStone countertops, tile backsplash, stainless steel appliances, and a pantry. The sunny Breakfast Area provides access to a stamped concrete patio and opens to the Family Room with wood ceiling beams and a gas fireplace accented by a custom surround. A first-floor Study features trim ceiling detail and craftsman style wainscoting. The Owner’s Suite includes craftsman style wainscoting accent wall and a tray ceiling with stylish wood detail. The Owner’s Bathroom includes a custom tile shower, free standing tub, and oversized closet.
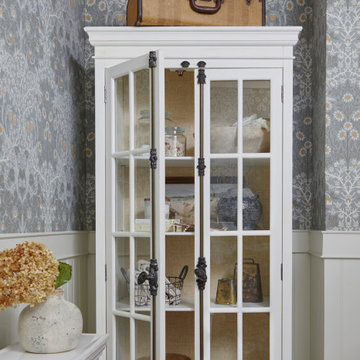
Let me walk you through how this unique powder room layout was transformed into a charming space filled with vintage charm:
First, I took a good look at the layout of the powder room to see what I was working with. I wanted to keep any special features while making improvements where needed.
Next, I added vintage-inspired fixtures like a pedestal sink, faucet with exposed drain (key detail) along with beautiful lighting to give the space that old hotel charm. I made sure to choose pieces with intricate details and finishes that matched the vintage vibe.
Then, I picked out some statement wallpaper with bold, vintage patterns to really make the room pop. Think damask, floral, or geometric designs in rich colours that transport you back in time; hello William Morris.
Of course, no vintage-inspired space is complete without antique accessories. I added mirrors, sconces, and artwork with ornate frames and unique details to enhance the room's vintage charm.
To add warmth and texture, I chose luxurious textiles like hand towels with interesting detail. These soft, plush fabrics really make the space feel cozy and inviting.
For lighting, I installed vintage-inspired fixtures such as a gun metal pendant light along with sophisticated sconces topped with delicate cream shades to create a warm and welcoming atmosphere. I made sure they had dimmable bulbs so you can adjust the lighting to suit your mood.
To enhance the vintage charm even further, I added architectural details like wainscoting, shiplap and crown molding. These details really elevate the space and give it that old-world feel.
I also incorporated unique artifacts and vintage finds, like cowbells and vintage signage, to add character and interest to the room. These items were perfect for displaying in our cabinet as decorative accents.
Finally, I upgraded the hardware with vintage-inspired designs to complement the overall aesthetic of the space. I chose pieces with modern detailing and aged finishes for an authentic vintage look.
And there you have it! I was able to transform a unique powder room layout into a charming space reminiscent of an old hotel.
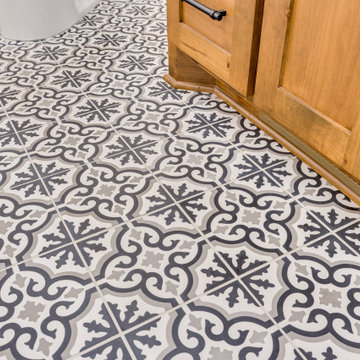
Master bathroom with a dual walk-in shower with large distinctive veining tile, with pops of gold and green. Large double vanity with features of a backlit LED mirror and widespread faucets.
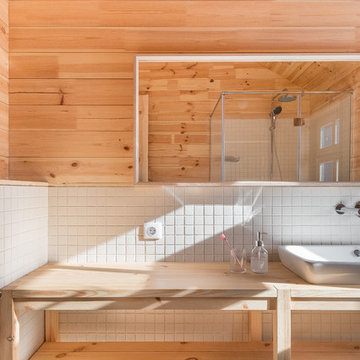
Архитекторы: Алексей Дунаев, Марианна Запольская
Фотограф: Полина Полудкина
Свежая идея для дизайна: большой туалет в стиле кантри с белой плиткой, керамогранитной плиткой, накладной раковиной и столешницей из дерева - отличное фото интерьера
Свежая идея для дизайна: большой туалет в стиле кантри с белой плиткой, керамогранитной плиткой, накладной раковиной и столешницей из дерева - отличное фото интерьера
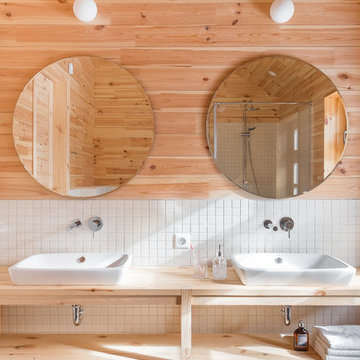
Архитекторы: Алексей Дунаев, Марианна Запольская
Фотограф: Полина Полудкина
На фото: большой туалет в стиле кантри с белой плиткой, керамогранитной плиткой, накладной раковиной и столешницей из дерева с
На фото: большой туалет в стиле кантри с белой плиткой, керамогранитной плиткой, накладной раковиной и столешницей из дерева с
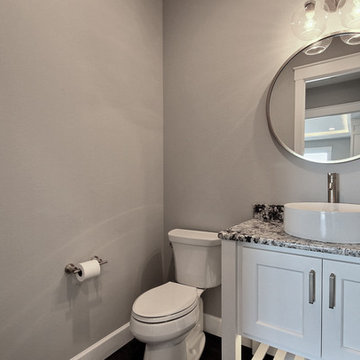
Источник вдохновения для домашнего уюта: большой туалет в стиле кантри с фасадами в стиле шейкер, белыми фасадами, раздельным унитазом, бежевыми стенами, темным паркетным полом, настольной раковиной, столешницей из гранита, коричневым полом и разноцветной столешницей
Большой туалет в стиле кантри – фото дизайна интерьера
8
