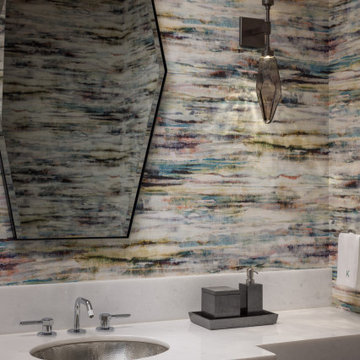Большой туалет в современном стиле – фото дизайна интерьера
Сортировать:
Бюджет
Сортировать:Популярное за сегодня
21 - 40 из 868 фото
1 из 3
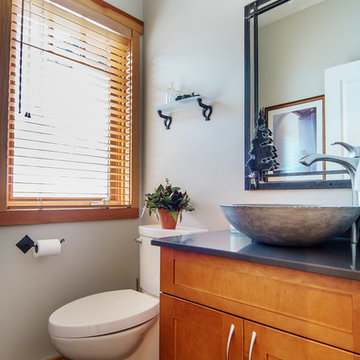
Stephaniemoorephoto
На фото: большой туалет в современном стиле с фасадами в стиле шейкер, фасадами цвета дерева среднего тона, полом из сланца, настольной раковиной, столешницей из искусственного кварца, раздельным унитазом и белыми стенами
На фото: большой туалет в современном стиле с фасадами в стиле шейкер, фасадами цвета дерева среднего тона, полом из сланца, настольной раковиной, столешницей из искусственного кварца, раздельным унитазом и белыми стенами
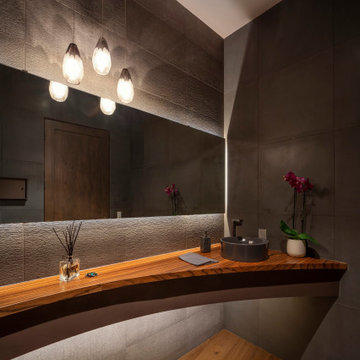
Свежая идея для дизайна: большой туалет в современном стиле с открытыми фасадами, серой плиткой, настольной раковиной, столешницей из дерева, коричневым полом, коричневой столешницей и подвесной тумбой - отличное фото интерьера

Huge Powder Room with Separate Commode Area
Свежая идея для дизайна: большой туалет в современном стиле с плоскими фасадами, коричневыми фасадами, серыми стенами, светлым паркетным полом, врезной раковиной, мраморной столешницей, бежевым полом и серой столешницей - отличное фото интерьера
Свежая идея для дизайна: большой туалет в современном стиле с плоскими фасадами, коричневыми фасадами, серыми стенами, светлым паркетным полом, врезной раковиной, мраморной столешницей, бежевым полом и серой столешницей - отличное фото интерьера
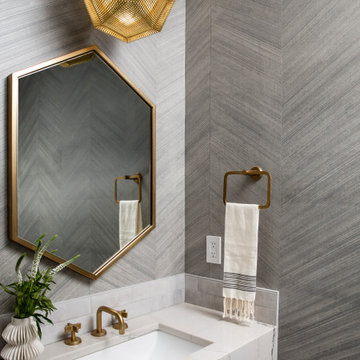
Источник вдохновения для домашнего уюта: большой туалет в современном стиле с серыми стенами, врезной раковиной, столешницей из кварцита, разноцветной столешницей, подвесной тумбой и обоями на стенах
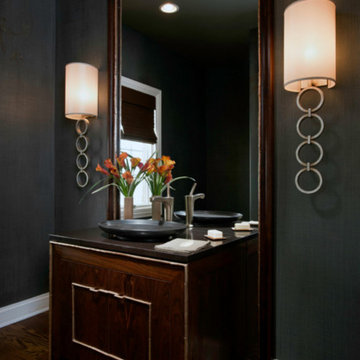
Идея дизайна: большой туалет в современном стиле с фасадами островного типа, темными деревянными фасадами, зеркальной плиткой, серыми стенами, темным паркетным полом, настольной раковиной и коричневым полом

Пример оригинального дизайна: большой туалет в современном стиле с фасадами в стиле шейкер, белыми фасадами, раздельным унитазом, белой плиткой, керамогранитной плиткой, зелеными стенами, полом из керамогранита, врезной раковиной, столешницей из искусственного кварца, белым полом, белой столешницей и встроенной тумбой
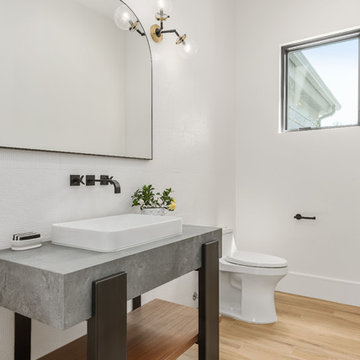
Пример оригинального дизайна: большой туалет в современном стиле с открытыми фасадами, унитазом-моноблоком, белой плиткой, керамогранитной плиткой, белыми стенами, полом из керамогранита, столешницей из кварцита, серой столешницей, настольной раковиной и коричневым полом
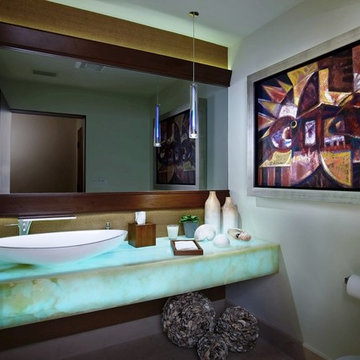
На фото: большой туалет в современном стиле с открытыми фасадами, белыми стенами, полом из известняка, настольной раковиной, столешницей из оникса, унитазом-моноблоком, белой плиткой, бежевым полом и бирюзовой столешницей

Powder room
Свежая идея для дизайна: большой туалет в современном стиле с бежевыми фасадами, мраморным полом, открытыми фасадами, бежевой плиткой, бежевыми стенами, настольной раковиной, мраморной столешницей, серым полом, серой столешницей, встроенной тумбой, многоуровневым потолком и панелями на части стены - отличное фото интерьера
Свежая идея для дизайна: большой туалет в современном стиле с бежевыми фасадами, мраморным полом, открытыми фасадами, бежевой плиткой, бежевыми стенами, настольной раковиной, мраморной столешницей, серым полом, серой столешницей, встроенной тумбой, многоуровневым потолком и панелями на части стены - отличное фото интерьера

Tasteful nods to a modern northwoods camp aesthetic abound in this luxury cabin. In the powder bath, handprinted cement tiles are patterned after Native American kilim rugs. A custom dyed concrete vanity and sink and warm white oak complete the look.

The SUMMIT, is Beechwood Homes newest display home at Craigburn Farm. This masterpiece showcases our commitment to design, quality and originality. The Summit is the epitome of luxury. From the general layout down to the tiniest finish detail, every element is flawless.
Specifically, the Summit highlights the importance of atmosphere in creating a family home. The theme throughout is warm and inviting, combining abundant natural light with soothing timber accents and an earthy palette. The stunning window design is one of the true heroes of this property, helping to break down the barrier of indoor and outdoor. An open plan kitchen and family area are essential features of a cohesive and fluid home environment.
Adoring this Ensuite displayed in "The Summit" by Beechwood Homes. There is nothing classier than the combination of delicate timber and concrete beauty.
The perfect outdoor area for entertaining friends and family. The indoor space is connected to the outdoor area making the space feel open - perfect for extending the space!
The Summit makes the most of state of the art automation technology. An electronic interface controls the home theatre systems, as well as the impressive lighting display which comes to life at night. Modern, sleek and spacious, this home uniquely combines convenient functionality and visual appeal.
The Summit is ideal for those clients who may be struggling to visualise the end product from looking at initial designs. This property encapsulates all of the senses for a complete experience. Appreciate the aesthetic features, feel the textures, and imagine yourself living in a home like this.
Tiles by Italia Ceramics!
Visit Beechwood Homes - Display Home "The Summit"
54 FERGUSSON AVENUE,
CRAIGBURN FARM
Opening Times Sat & Sun 1pm – 4:30pm
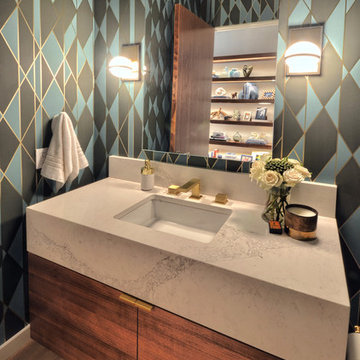
Пример оригинального дизайна: большой туалет в современном стиле с плоскими фасадами, темными деревянными фасадами, разноцветными стенами, темным паркетным полом, врезной раковиной, мраморной столешницей и коричневым полом
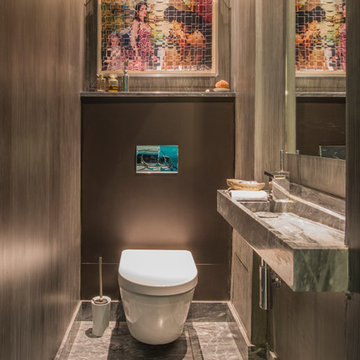
Frédéric Ducout
Décor peinture Signature murale peignée gris sur fond noir. Vasque lave main en pierre massive taillée dans la masse, bloc de marbre bleu turquin, dessin de Fabrice Ausset.
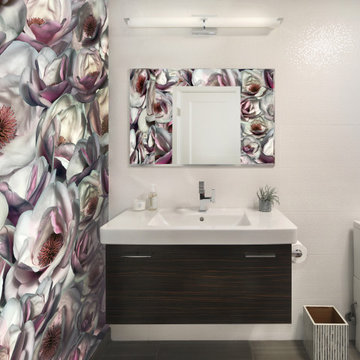
Contemporary Powder Bath
Идея дизайна: большой туалет в современном стиле с плоскими фасадами, темными деревянными фасадами, белой плиткой, керамогранитной плиткой, разноцветными стенами, полом из керамогранита, столешницей из искусственного камня, белой столешницей, подвесной тумбой и обоями на стенах
Идея дизайна: большой туалет в современном стиле с плоскими фасадами, темными деревянными фасадами, белой плиткой, керамогранитной плиткой, разноцветными стенами, полом из керамогранита, столешницей из искусственного камня, белой столешницей, подвесной тумбой и обоями на стенах

Пример оригинального дизайна: большой туалет в современном стиле с открытыми фасадами, фасадами цвета дерева среднего тона, инсталляцией, черно-белой плиткой, галечной плиткой, полом из терраццо, накладной раковиной, столешницей из искусственного кварца, черным полом, серой столешницей и подвесной тумбой
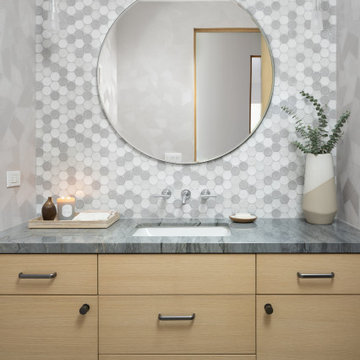
Geometric contrasting patterns creates a fun and modern aesthetic in this powder room design.
Идея дизайна: большой туалет в современном стиле с плоскими фасадами, светлыми деревянными фасадами, раздельным унитазом, разноцветной плиткой, керамической плиткой, серыми стенами, светлым паркетным полом, врезной раковиной, столешницей из кварцита, синей столешницей, подвесной тумбой и обоями на стенах
Идея дизайна: большой туалет в современном стиле с плоскими фасадами, светлыми деревянными фасадами, раздельным унитазом, разноцветной плиткой, керамической плиткой, серыми стенами, светлым паркетным полом, врезной раковиной, столешницей из кварцита, синей столешницей, подвесной тумбой и обоями на стенах
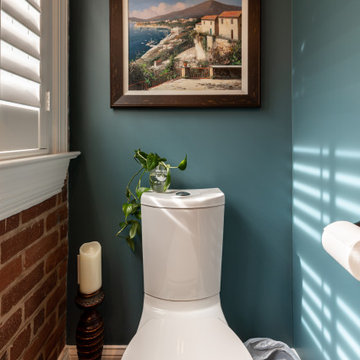
This four-story townhome in the heart of old town Alexandria, was recently purchased by a family of four.
The outdated galley kitchen with confined spaces, lack of powder room on main level, dropped down ceiling, partition walls, small bathrooms, and the main level laundry were a few of the deficiencies this family wanted to resolve before moving in.
Starting with the top floor, we converted a small bedroom into a master suite, which has an outdoor deck with beautiful view of old town. We reconfigured the space to create a walk-in closet and another separate closet.
We took some space from the old closet and enlarged the master bath to include a bathtub and a walk-in shower. Double floating vanities and hidden toilet space were also added.
The addition of lighting and glass transoms allows light into staircase leading to the lower level.
On the third level is the perfect space for a girl’s bedroom. A new bathroom with walk-in shower and added space from hallway makes it possible to share this bathroom.
A stackable laundry space was added to the hallway, a few steps away from a new study with built in bookcase, French doors, and matching hardwood floors.
The main level was totally revamped. The walls were taken down, floors got built up to add extra insulation, new wide plank hardwood installed throughout, ceiling raised, and a new HVAC was added for three levels.
The storage closet under the steps was converted to a main level powder room, by relocating the electrical panel.
The new kitchen includes a large island with new plumbing for sink, dishwasher, and lots of storage placed in the center of this open kitchen. The south wall is complete with floor to ceiling cabinetry including a home for a new cooktop and stainless-steel range hood, covered with glass tile backsplash.
The dining room wall was taken down to combine the adjacent area with kitchen. The kitchen includes butler style cabinetry, wine fridge and glass cabinets for display. The old living room fireplace was torn down and revamped with a gas fireplace wrapped in stone.
Built-ins added on both ends of the living room gives floor to ceiling space provides ample display space for art. Plenty of lighting fixtures such as led lights, sconces and ceiling fans make this an immaculate remodel.
We added brick veneer on east wall to replicate the historic old character of old town homes.
The open floor plan with seamless wood floor and central kitchen has added warmth and with a desirable entertaining space.
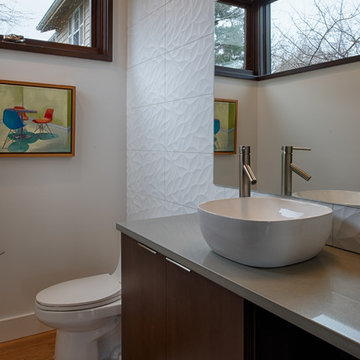
Пример оригинального дизайна: большой туалет в современном стиле с темными деревянными фасадами, раздельным унитазом, белой плиткой, керамической плиткой, белыми стенами, темным паркетным полом, настольной раковиной и столешницей из искусственного кварца

Пример оригинального дизайна: большой туалет в современном стиле с открытыми фасадами, белыми фасадами, раздельным унитазом, серой плиткой, керамической плиткой, белыми стенами, полом из керамической плитки, монолитной раковиной, серым полом и напольной тумбой
Большой туалет в современном стиле – фото дизайна интерьера
2
