Большой туалет с темными деревянными фасадами – фото дизайна интерьера
Сортировать:
Бюджет
Сортировать:Популярное за сегодня
121 - 140 из 355 фото
1 из 3
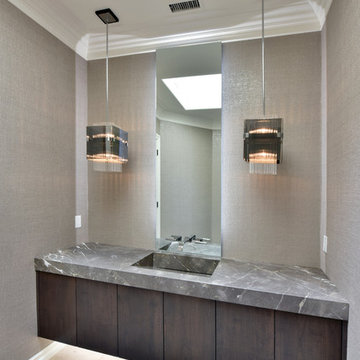
Martin Mann
Пример оригинального дизайна: большой туалет в стиле неоклассика (современная классика) с плоскими фасадами, темными деревянными фасадами, серыми стенами, монолитной раковиной и белым полом
Пример оригинального дизайна: большой туалет в стиле неоклассика (современная классика) с плоскими фасадами, темными деревянными фасадами, серыми стенами, монолитной раковиной и белым полом
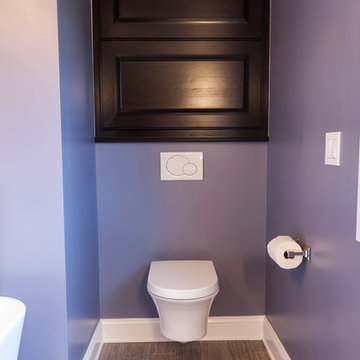
David Dadekian
Свежая идея для дизайна: большой туалет в современном стиле с плоскими фасадами, темными деревянными фасадами, инсталляцией, белой плиткой, керамогранитной плиткой, фиолетовыми стенами, полом из керамогранита, врезной раковиной, столешницей из искусственного кварца и серым полом - отличное фото интерьера
Свежая идея для дизайна: большой туалет в современном стиле с плоскими фасадами, темными деревянными фасадами, инсталляцией, белой плиткой, керамогранитной плиткой, фиолетовыми стенами, полом из керамогранита, врезной раковиной, столешницей из искусственного кварца и серым полом - отличное фото интерьера
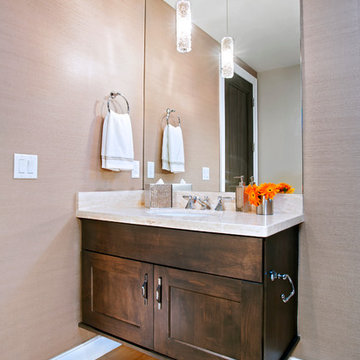
Luxury bathrooms showcasing modern features and one-of-a-kind accents. We went above and beyond to add spa-inspired tranquility to these homes. Luxe marble countertops, unique freestanding tubs, large walk-in closets, and modern vessel sinks were all must-have features that come together for a stunning cohesive design.
Project designed by Denver, Colorado interior designer Margarita Bravo. She serves Denver as well as surrounding areas such as Cherry Hills Village, Englewood, Greenwood Village, and Bow Mar.
For more about MARGARITA BRAVO, click here: https://www.margaritabravo.com/
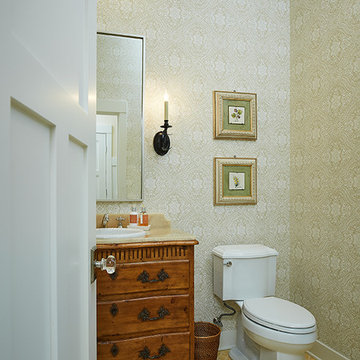
Builder: Segard Builders
Photographer: Ashley Avila Photography
Symmetry and traditional sensibilities drive this homes stately style. Flanking garages compliment a grand entrance and frame a roundabout style motor court. On axis, and centered on the homes roofline is a traditional A-frame dormer. The walkout rear elevation is covered by a paired column gallery that is connected to the main levels living, dining, and master bedroom. Inside, the foyer is centrally located, and flanked to the right by a grand staircase. To the left of the foyer is the homes private master suite featuring a roomy study, expansive dressing room, and bedroom. The dining room is surrounded on three sides by large windows and a pair of French doors open onto a separate outdoor grill space. The kitchen island, with seating for seven, is strategically placed on axis to the living room fireplace and the dining room table. Taking a trip down the grand staircase reveals the lower level living room, which serves as an entertainment space between the private bedrooms to the left and separate guest bedroom suite to the right. Rounding out this plans key features is the attached garage, which has its own separate staircase connecting it to the lower level as well as the bonus room above.
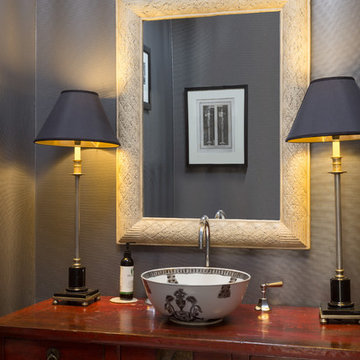
Источник вдохновения для домашнего уюта: большой туалет в стиле неоклассика (современная классика) с унитазом-моноблоком, серыми стенами, настольной раковиной, столешницей из дерева и темными деревянными фасадами
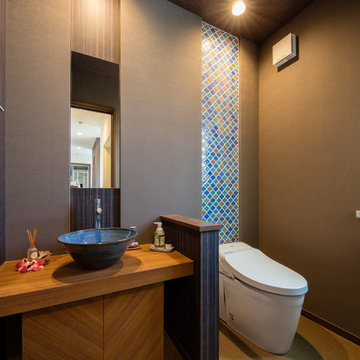
どちらを利用しても日々の生活に癒しを与えてくれます。
Источник вдохновения для домашнего уюта: большой туалет в классическом стиле с фасадами островного типа, темными деревянными фасадами, унитазом-моноблоком, синей плиткой, плиткой мозаикой, консольной раковиной, бежевым полом и серыми стенами
Источник вдохновения для домашнего уюта: большой туалет в классическом стиле с фасадами островного типа, темными деревянными фасадами, унитазом-моноблоком, синей плиткой, плиткой мозаикой, консольной раковиной, бежевым полом и серыми стенами
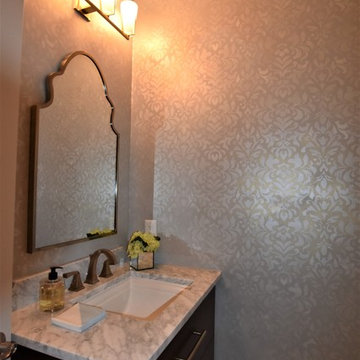
Interior Design Concepts, Interior Designer
Villanueva Design, Faux Finisher
На фото: большой туалет в стиле неоклассика (современная классика) с плоскими фасадами, темными деревянными фасадами, серыми стенами, полом из керамогранита, врезной раковиной, мраморной столешницей, белым полом и белой столешницей
На фото: большой туалет в стиле неоклассика (современная классика) с плоскими фасадами, темными деревянными фасадами, серыми стенами, полом из керамогранита, врезной раковиной, мраморной столешницей, белым полом и белой столешницей
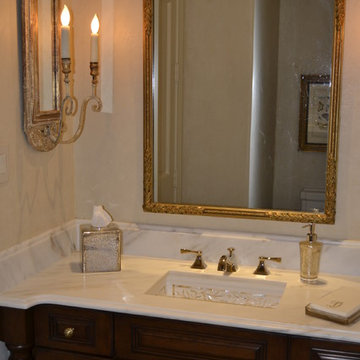
На фото: большой туалет в классическом стиле с фасадами с выступающей филенкой, темными деревянными фасадами, бежевыми стенами, врезной раковиной и мраморной столешницей
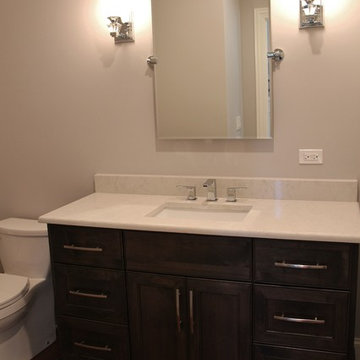
Источник вдохновения для домашнего уюта: большой туалет в стиле неоклассика (современная классика) с врезной раковиной, фасадами островного типа, темными деревянными фасадами, мраморной столешницей, унитазом-моноблоком и серыми стенами
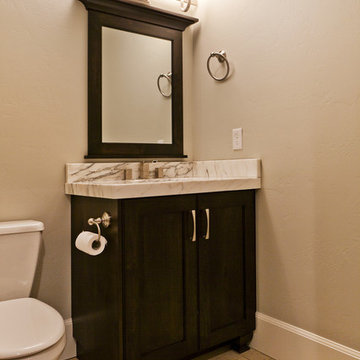
Element Homes
Идея дизайна: большой туалет в классическом стиле с фасадами в стиле шейкер, темными деревянными фасадами, раздельным унитазом, серыми стенами, полом из известняка, врезной раковиной и мраморной столешницей
Идея дизайна: большой туалет в классическом стиле с фасадами в стиле шейкер, темными деревянными фасадами, раздельным унитазом, серыми стенами, полом из известняка, врезной раковиной и мраморной столешницей
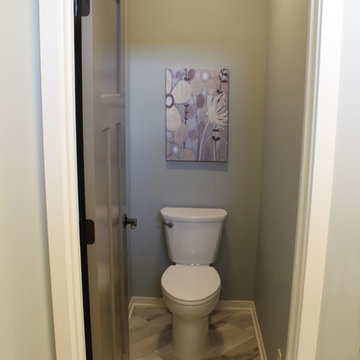
На фото: большой туалет в стиле кантри с врезной раковиной, фасадами с утопленной филенкой, темными деревянными фасадами, столешницей из кварцита, унитазом-моноблоком, серой плиткой, керамической плиткой, серыми стенами и полом из керамической плитки
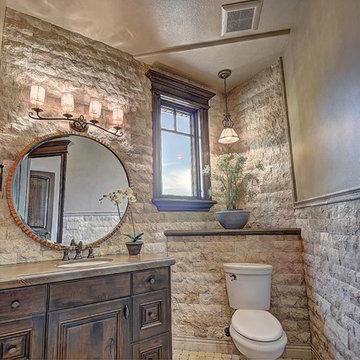
Источник вдохновения для домашнего уюта: большой туалет в стиле рустика с накладной раковиной, темными деревянными фасадами, столешницей из бетона, унитазом-моноблоком, белой плиткой, каменной плиткой и фасадами с выступающей филенкой
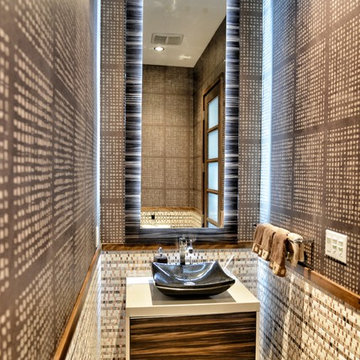
Пример оригинального дизайна: большой туалет в современном стиле с настольной раковиной, плоскими фасадами, темными деревянными фасадами, столешницей из искусственного камня, бежевой плиткой, коричневыми стенами, полом из мозаичной плитки, плиткой мозаикой и белой столешницей
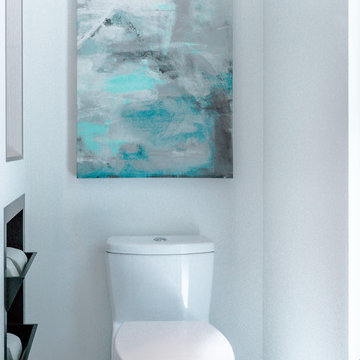
Angela Rasmussen, Copyright 2014 House 2 Home Design & Build
На фото: большой туалет в стиле модернизм с унитазом-моноблоком, серой плиткой, керамогранитной плиткой, белыми стенами, полом из керамогранита, настольной раковиной, плоскими фасадами и темными деревянными фасадами с
На фото: большой туалет в стиле модернизм с унитазом-моноблоком, серой плиткой, керамогранитной плиткой, белыми стенами, полом из керамогранита, настольной раковиной, плоскими фасадами и темными деревянными фасадами с
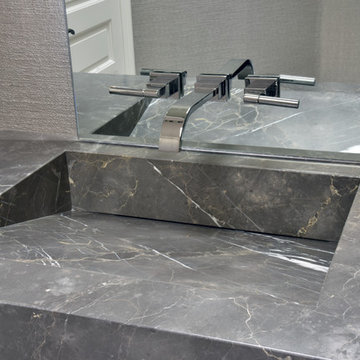
Martin Mann
Стильный дизайн: большой туалет в стиле неоклассика (современная классика) с плоскими фасадами, темными деревянными фасадами, серыми стенами, монолитной раковиной и белым полом - последний тренд
Стильный дизайн: большой туалет в стиле неоклассика (современная классика) с плоскими фасадами, темными деревянными фасадами, серыми стенами, монолитной раковиной и белым полом - последний тренд
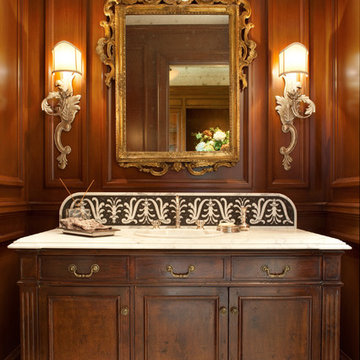
A complete remodel of a 70s-era home re-imagines its original post-modern architecture. The new design emphasizes details such as a phoenix motif (significant to the family) that appears on a fountain as well as at the living room fireplace surround, both designed by the firm. Mahogany paneling, stone and walnut flooring, elaborate ceiling treatments, steel picture windows that frame panoramic views, and carved limestone window surrounds contribute new texture and character.
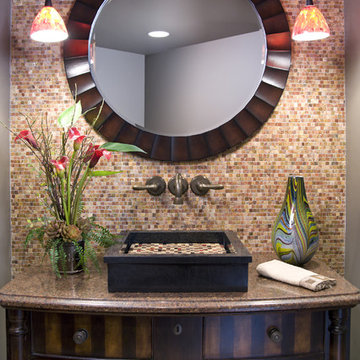
Photography: Landmark Photography
Свежая идея для дизайна: большой туалет в современном стиле с разноцветными стенами, настольной раковиной, плоскими фасадами, темными деревянными фасадами и столешницей из гранита - отличное фото интерьера
Свежая идея для дизайна: большой туалет в современном стиле с разноцветными стенами, настольной раковиной, плоскими фасадами, темными деревянными фасадами и столешницей из гранита - отличное фото интерьера
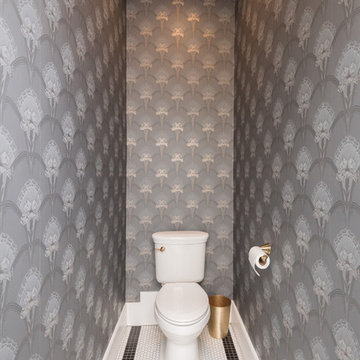
Bill Worley
На фото: большой туалет в классическом стиле с фасадами островного типа, темными деревянными фасадами, раздельным унитазом, белой плиткой, плиткой кабанчик, зелеными стенами, полом из керамогранита, врезной раковиной, мраморной столешницей, разноцветным полом и белой столешницей с
На фото: большой туалет в классическом стиле с фасадами островного типа, темными деревянными фасадами, раздельным унитазом, белой плиткой, плиткой кабанчик, зелеными стенами, полом из керамогранита, врезной раковиной, мраморной столешницей, разноцветным полом и белой столешницей с
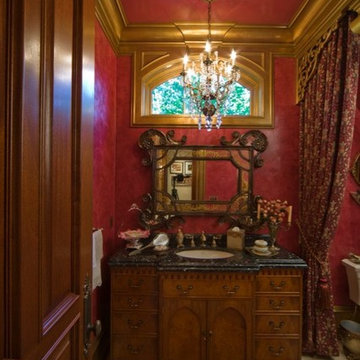
На фото: большой туалет в стиле фьюжн с фасадами островного типа, темными деревянными фасадами, красными стенами, полом из керамогранита, врезной раковиной и мраморной столешницей
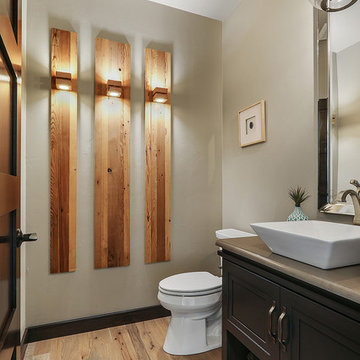
Пример оригинального дизайна: большой туалет в стиле неоклассика (современная классика) с фасадами островного типа, темными деревянными фасадами, серыми стенами, светлым паркетным полом, настольной раковиной, столешницей из кварцита, коричневым полом и раздельным унитазом
Большой туалет с темными деревянными фасадами – фото дизайна интерьера
7