Большой туалет с раковиной с пьедесталом – фото дизайна интерьера
Сортировать:
Бюджет
Сортировать:Популярное за сегодня
61 - 80 из 141 фото
1 из 3
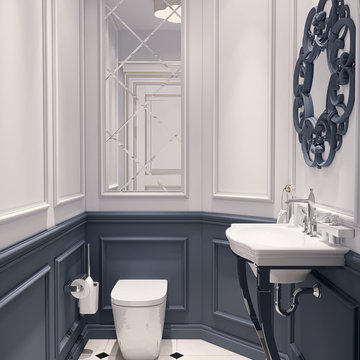
Small guest bathroom. The walls of contrasting white and dark blue colors are complemented by moldings in color. Decorative mirror with bevelled visually enhances the space by adding a decorative effect to the room.
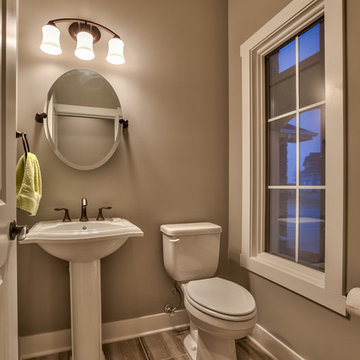
Стильный дизайн: большой туалет в средиземноморском стиле с раковиной с пьедесталом, серой плиткой, серыми стенами и полом из керамической плитки - последний тренд
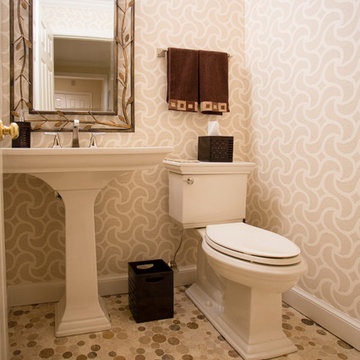
Пример оригинального дизайна: большой туалет в классическом стиле с раздельным унитазом, бежевыми стенами, полом из галечной плитки, раковиной с пьедесталом и коричневым полом
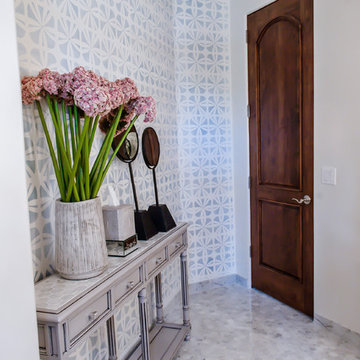
Red Egg Design Group | Fun and Bright Powder Room with Custom Wall Finish, Pedestal Sink, Crystal Sconces and Carrara Marble Floor. | Courtney Lively Photography
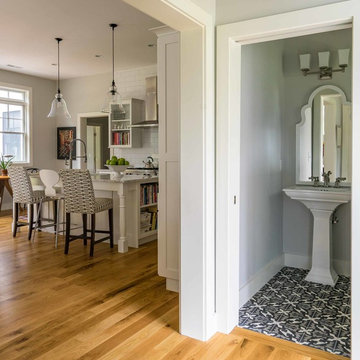
На фото: большой туалет в стиле кантри с фасадами в стиле шейкер, белыми фасадами, раздельным унитазом, серой плиткой, плиткой кабанчик, серыми стенами, полом из цементной плитки, раковиной с пьедесталом, мраморной столешницей и серым полом
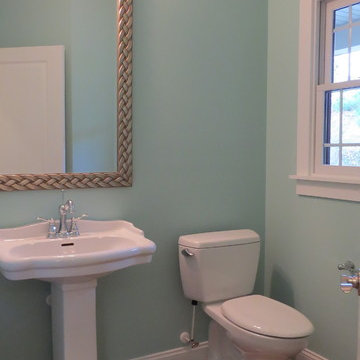
Patty Watson
Источник вдохновения для домашнего уюта: большой туалет в стиле кантри с раздельным унитазом, зелеными стенами, паркетным полом среднего тона и раковиной с пьедесталом
Источник вдохновения для домашнего уюта: большой туалет в стиле кантри с раздельным унитазом, зелеными стенами, паркетным полом среднего тона и раковиной с пьедесталом
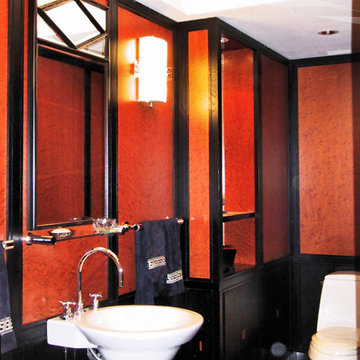
A turn of the century transitional style powder room has a pedestal sink and one piece water closet. The rounded entry door to the bath is a unique feature as is the mahagony walls and black wainscotting.
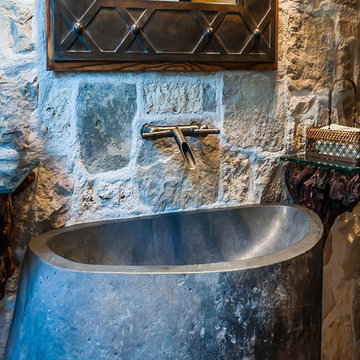
A gorgeous rustic bathroom showcases a carved stone pedestal sink, wall mount trough style faucet, and an exposed stone wall in this Southwestern Style home in San Diego, CA County.
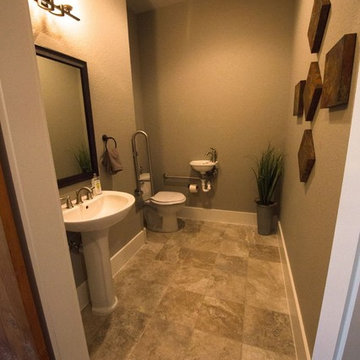
На фото: большой туалет в стиле кантри с унитазом-моноблоком, бежевой плиткой, керамической плиткой, коричневыми стенами, полом из керамической плитки и раковиной с пьедесталом
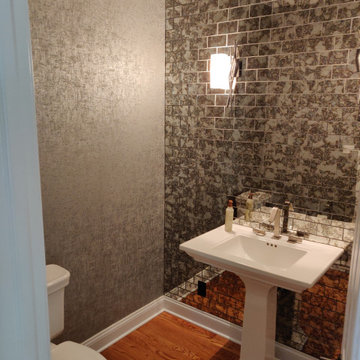
Пример оригинального дизайна: большой туалет в стиле модернизм с раздельным унитазом, стеклянной плиткой, серыми стенами, паркетным полом среднего тона и раковиной с пьедесталом

洗面所とトイレ一体型のホテルライクなサニタリー。
大きなミラーやモザイクタイルの床でおしゃれに仕上げました。
Свежая идея для дизайна: большой туалет в стиле модернизм с белыми стенами, раковиной с пьедесталом и разноцветным полом - отличное фото интерьера
Свежая идея для дизайна: большой туалет в стиле модернизм с белыми стенами, раковиной с пьедесталом и разноцветным полом - отличное фото интерьера
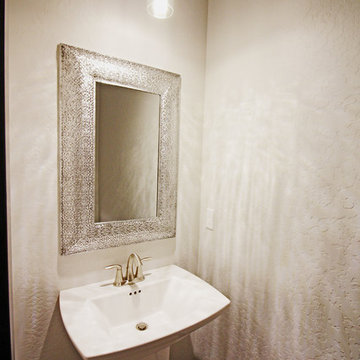
Sage Creek Cottage by North Ridge Homes, Powder Room
Идея дизайна: большой туалет в стиле рустика с унитазом-моноблоком, белой плиткой, белыми стенами, полом из винила, раковиной с пьедесталом и коричневым полом
Идея дизайна: большой туалет в стиле рустика с унитазом-моноблоком, белой плиткой, белыми стенами, полом из винила, раковиной с пьедесталом и коричневым полом
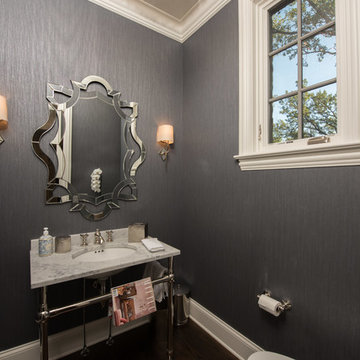
First floor powder room with pedestal sink, intricate mirror, and textured wallpaper
Идея дизайна: большой туалет в стиле неоклассика (современная классика) с унитазом-моноблоком, серыми стенами, темным паркетным полом, раковиной с пьедесталом, столешницей из гранита и коричневым полом
Идея дизайна: большой туалет в стиле неоклассика (современная классика) с унитазом-моноблоком, серыми стенами, темным паркетным полом, раковиной с пьедесталом, столешницей из гранита и коричневым полом
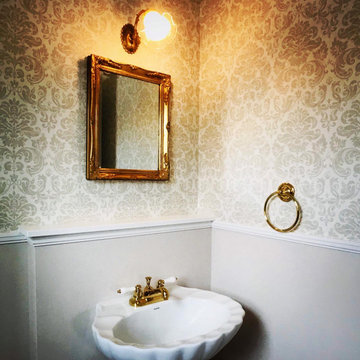
Стильный дизайн: большой туалет в стиле шебби-шик с белыми фасадами, унитазом-моноблоком, бежевыми стенами, полом из винила, раковиной с пьедесталом, столешницей из искусственного камня, бежевым полом, напольной тумбой, потолком с обоями и обоями на стенах - последний тренд
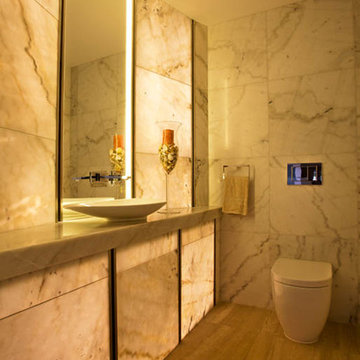
Пример оригинального дизайна: большой туалет с унитазом-моноблоком, разноцветной плиткой, мраморной плиткой, разноцветными стенами, мраморным полом, раковиной с пьедесталом, мраморной столешницей и разноцветным полом
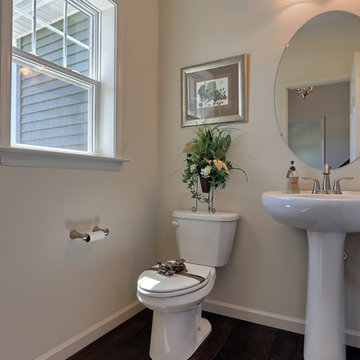
This 2-story home with welcoming front porch includes a 2-car garage and mudroom entry with built-in bench. The Kitchen, Dining Area, and Great Room share an open floor space. The Great Room is accented by triple windows and a gas fireplace with raised hearth. The Kitchen features attractive cabinetry with crown molding, stainless steel appliances, and a pantry. The sunny Dining Area off of the Kitchen provides sliding glass door access to backyard patio. Convenient flex space room is to the front of the home. The second floor boasts four bedrooms, two full bathrooms, and a laundry room. The Owner’s Suite with elegant tray ceiling includes a large closet and a private bathroom with 5’ shower and double bowl vanity.
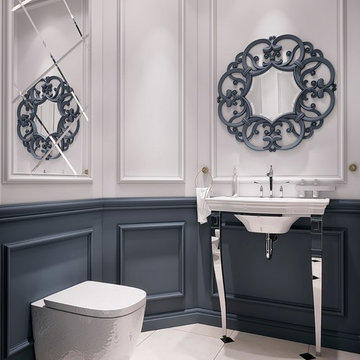
Small guest bathroom. The walls of contrasting white and dark blue colors are complemented by moldings in color. Decorative mirror with bevelled visually enhances the space by adding a decorative effect to the room.
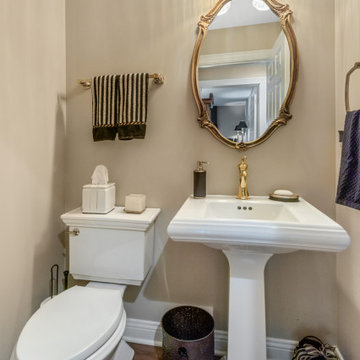
To move or not to move — that is the question many homeowners are asking as they consider whether to upgrade their existing residence or pack up and find a new one. It was that exact question that was discussed by this homeowner as they evaluated their traditional two-story home in Fontana. Built in 2001, this cedar-sided 3,500-square-foot home features five bedrooms, three-and-a-half baths, and a full basement.
During renovation projects like the these, we have the ability and flexibility to work across many different architectural styles. Our main focus is to work with clients to get a good sense of their personal style, what features they’re most attracted to, and balance those with the fundamental principles of good design – function, balance, proportion and flow – to make sure that they have a unified vision for the home.
After extensive demolition of the kitchen, family room, master bath, laundry room, powder room, master bedroom and adjacent hallways, we began transforming the space into one that the family could truly utilize in an all new way. In addition to installing structural beams to support the second floor loads and pushing out two non-structural walls in order to enlarge the master bath, the renovation team installed a new kitchen island, added quartz countertops in the kitchen and master bath plus installed new Kohler sinks, toilets and accessories in the kitchen and bath.
Underscoring the belief that an open great room should offer a welcoming environment, the renovated space now offers an inviting haven for the homeowners and their guests. The open family room boasts a new gas fireplace complete with custom surround, mantel and bookcases. Underfoot, hardwood floors featuring American walnut add warmth to the home’s interior.
Continuity is achieved throughout the first floor by accenting posts, handrails and spindles all with the same rich walnut.
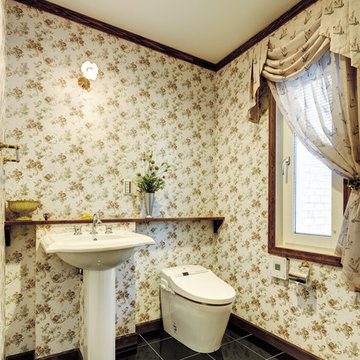
本物煉瓦の美しい家 アメリカ 輸入住宅
Стильный дизайн: большой туалет в классическом стиле с унитазом-моноблоком, белой плиткой, белыми стенами, полом из керамогранита, раковиной с пьедесталом, столешницей терраццо, черным полом и белой столешницей - последний тренд
Стильный дизайн: большой туалет в классическом стиле с унитазом-моноблоком, белой плиткой, белыми стенами, полом из керамогранита, раковиной с пьедесталом, столешницей терраццо, черным полом и белой столешницей - последний тренд
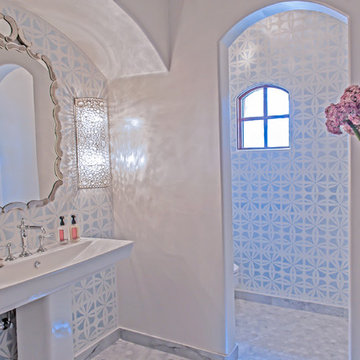
Red Egg Design Group | Fun and Bright Powder Room with Custom Wall Finish, Pedestal Sink, Crystal Sconces and Carrara Marble Floor. | Courtney Lively Photography
Большой туалет с раковиной с пьедесталом – фото дизайна интерьера
4