Большой туалет с полом из керамической плитки – фото дизайна интерьера
Сортировать:
Бюджет
Сортировать:Популярное за сегодня
81 - 100 из 357 фото
1 из 3

Large West Chester PA Master Bath remodel with fantastic shower. These clients wanted a large walk in shower, so that drove the design of this new bathroom. We relocated everything to redesign this space. The shower is huge and open with no threshold to step over. The shower now has body sprays, shower head, and handheld; all being able to work at the same time or individually. The toilet was moved and a nice little niche was designed to hold the bidet seat remote control. Echelon cabinetry in the Rossiter door style in Espresso finish were used for the new vanity with plenty of storage and countertop space. The tile design is simple and sleek with a small pop of iridescent accent tiles that tie in nicely with the stunning granite wall caps and countertops. The clients are loving their new bathroom.
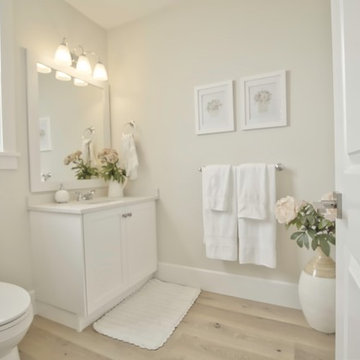
Источник вдохновения для домашнего уюта: большой туалет в современном стиле с фасадами в стиле шейкер, белыми фасадами, унитазом-моноблоком, белой плиткой, керамической плиткой, белыми стенами, полом из керамической плитки, врезной раковиной и столешницей из искусственного кварца
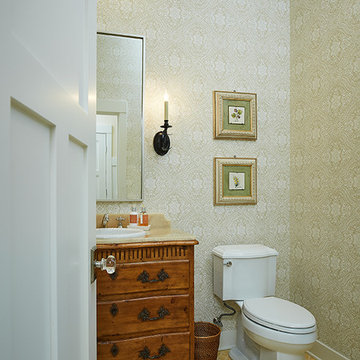
Builder: Segard Builders
Photographer: Ashley Avila Photography
Symmetry and traditional sensibilities drive this homes stately style. Flanking garages compliment a grand entrance and frame a roundabout style motor court. On axis, and centered on the homes roofline is a traditional A-frame dormer. The walkout rear elevation is covered by a paired column gallery that is connected to the main levels living, dining, and master bedroom. Inside, the foyer is centrally located, and flanked to the right by a grand staircase. To the left of the foyer is the homes private master suite featuring a roomy study, expansive dressing room, and bedroom. The dining room is surrounded on three sides by large windows and a pair of French doors open onto a separate outdoor grill space. The kitchen island, with seating for seven, is strategically placed on axis to the living room fireplace and the dining room table. Taking a trip down the grand staircase reveals the lower level living room, which serves as an entertainment space between the private bedrooms to the left and separate guest bedroom suite to the right. Rounding out this plans key features is the attached garage, which has its own separate staircase connecting it to the lower level as well as the bonus room above.
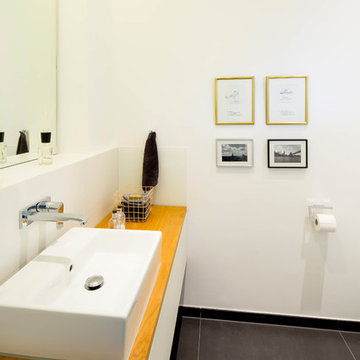
Neubau eines Einfamilienahsues
Fotos: Julia Vogel | Köln
Пример оригинального дизайна: большой туалет в современном стиле с плоскими фасадами, белыми фасадами, раздельным унитазом, серой плиткой, керамической плиткой, белыми стенами, полом из керамической плитки, настольной раковиной и столешницей из дерева
Пример оригинального дизайна: большой туалет в современном стиле с плоскими фасадами, белыми фасадами, раздельным унитазом, серой плиткой, керамической плиткой, белыми стенами, полом из керамической плитки, настольной раковиной и столешницей из дерева
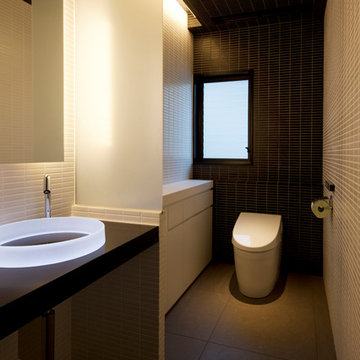
Photo:母倉知樹
Стильный дизайн: большой туалет в стиле модернизм с полом из керамической плитки, столешницей из искусственного камня, серым полом, белой столешницей, разноцветными стенами и настольной раковиной - последний тренд
Стильный дизайн: большой туалет в стиле модернизм с полом из керамической плитки, столешницей из искусственного камня, серым полом, белой столешницей, разноцветными стенами и настольной раковиной - последний тренд
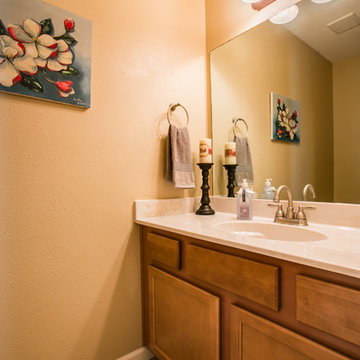
For More Information, Contact Wayne Story, Wayne@waynebuyshouses.com and 505-220-7288. Open House Sunday, July 31st, 2pm to 4pm. Staging by MAP Consultants, llc (me) furniture provided by CORT Furniture Rental ABQ. Photos Courtesy of Josh Frick, FotoVan.com
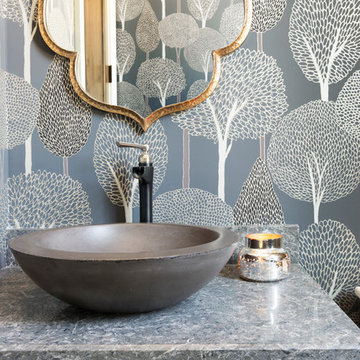
This 6,600-square-foot home in Edina’s Highland neighborhood was built for a family with young children — and an eye to the future. There’s a 16-foot-tall basketball sport court (painted in Edina High School’s colors, of course). “Many high-end homes now have customized sport courts — everything from golf simulators to batting cages,” said Dan Schaefer, owner of Landmark Build Co.
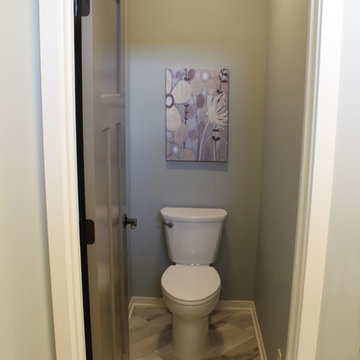
На фото: большой туалет в стиле кантри с врезной раковиной, фасадами с утопленной филенкой, темными деревянными фасадами, столешницей из кварцита, унитазом-моноблоком, серой плиткой, керамической плиткой, серыми стенами и полом из керамической плитки
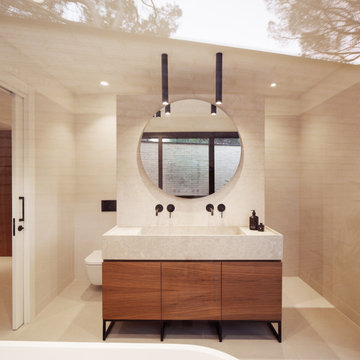
Fotografía: Judith Casas
Пример оригинального дизайна: большой туалет в средиземноморском стиле с плоскими фасадами, бежевыми фасадами, бежевой плиткой, плиткой из известняка, белыми стенами, полом из керамической плитки, раковиной с несколькими смесителями, столешницей из известняка, бежевым полом, бежевой столешницей и встроенной тумбой
Пример оригинального дизайна: большой туалет в средиземноморском стиле с плоскими фасадами, бежевыми фасадами, бежевой плиткой, плиткой из известняка, белыми стенами, полом из керамической плитки, раковиной с несколькими смесителями, столешницей из известняка, бежевым полом, бежевой столешницей и встроенной тумбой
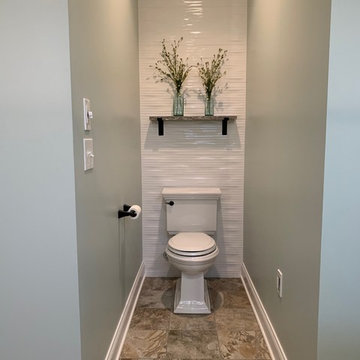
Home spa-like feeling...Caleb Barney Design collaboration with our Client.
Пример оригинального дизайна: большой туалет в современном стиле с фасадами с выступающей филенкой, белыми фасадами, раздельным унитазом, белой плиткой, керамической плиткой, зелеными стенами, полом из керамической плитки, врезной раковиной, столешницей из искусственного кварца, бежевым полом и бежевой столешницей
Пример оригинального дизайна: большой туалет в современном стиле с фасадами с выступающей филенкой, белыми фасадами, раздельным унитазом, белой плиткой, керамической плиткой, зелеными стенами, полом из керамической плитки, врезной раковиной, столешницей из искусственного кварца, бежевым полом и бежевой столешницей
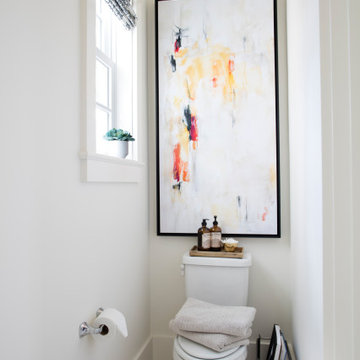
Inquire About Our Design Services
http://www.tiffanybrooksinteriors.com Inquire about our design services. Spaced designed by Tiffany Brooks
Photo 2019 Scripps Network, LLC.
The master bathroom offers the ultimate spa-like experience, featuring a soaking tub, walk-in shower and luxurious oversized closet.
A welcoming walk-in shower and a freestanding soaking tub are two of the key design features in this luxurious master bath equipped with the latest technology.
The master bath includes a tabletop magnifying mirror that lights up when approached, simulating natural light with full color variation for flawless makeup application. The open doorway to the right of the shower offers a view into the attached master closet.
The first floor laundry room off the master suite has a stackable washer and dryer with the latest steam technology, rich mocha counters and light cabinetry for storage of laundry essentials.
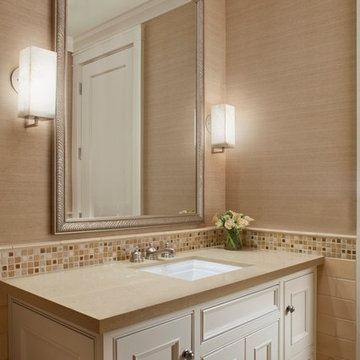
Rick Pharaoh
Свежая идея для дизайна: большой туалет в стиле кантри с белыми фасадами, унитазом-моноблоком, бежевой плиткой, каменной плиткой, бежевыми стенами, полом из керамической плитки, столешницей из искусственного камня, врезной раковиной, фасадами с утопленной филенкой, бежевым полом и бежевой столешницей - отличное фото интерьера
Свежая идея для дизайна: большой туалет в стиле кантри с белыми фасадами, унитазом-моноблоком, бежевой плиткой, каменной плиткой, бежевыми стенами, полом из керамической плитки, столешницей из искусственного камня, врезной раковиной, фасадами с утопленной филенкой, бежевым полом и бежевой столешницей - отличное фото интерьера
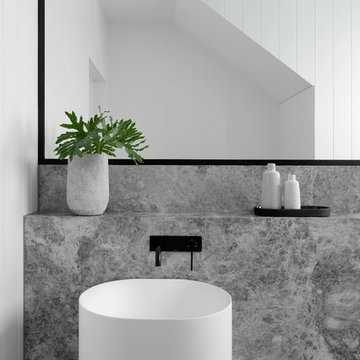
Photography: Nicholas Watt
На фото: большой туалет в современном стиле с унитазом-моноблоком, белой плиткой, белыми стенами, полом из керамической плитки, раковиной с пьедесталом, мраморной столешницей, серым полом и серой столешницей
На фото: большой туалет в современном стиле с унитазом-моноблоком, белой плиткой, белыми стенами, полом из керамической плитки, раковиной с пьедесталом, мраморной столешницей, серым полом и серой столешницей
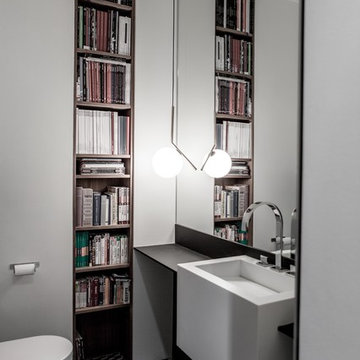
Architecte : Miriam Gassmann / Photographe : Stéphane Deroussent
На фото: большой туалет в современном стиле с инсталляцией, черно-белой плиткой, белыми стенами, полом из керамической плитки, подвесной раковиной, столешницей из искусственного камня и открытыми фасадами с
На фото: большой туалет в современном стиле с инсталляцией, черно-белой плиткой, белыми стенами, полом из керамической плитки, подвесной раковиной, столешницей из искусственного камня и открытыми фасадами с

На фото: большой туалет в стиле модернизм с плоскими фасадами, черными фасадами, раздельным унитазом, бежевой плиткой, плиткой мозаикой, серыми стенами, полом из керамической плитки, подвесной раковиной, столешницей из искусственного камня, серым полом, белой столешницей, подвесной тумбой, многоуровневым потолком и панелями на стенах
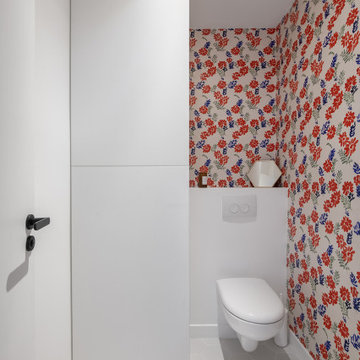
La rénovation de cet appartement familial était pleine de défis à relever ! Nous devions relier 2 appartements et nous retrouvions donc avec 2 cuisines et 2 salles de bain. Nous avons donc pu agrandir une cuisine et transformer l’autre en chambre parentale. L’esprit était de créer du rangement tout en gardant une entrée ouverte sur la grande pièce de vie. Un grand placard sur mesure prend donc place et s’associe avec un claustra en bois ouvrant sur la cuisine. Les tons clairs comme le blanc, le bois et le vert sauge de la cuisine permettent d’apporter de la lumière a cet appartement sur cour. On retrouve également cette palette de couleurs dans la salle de bain et la chambre d’enfant.
Lors de la phase de démolition, nous nous sommes retrouvés avec beaucoup de tuyauterie et vannes apparentes au milieu des pièces. Il a fallu en prendre compte lors de la conception et trouver le moyen de les dissimuler au mieux. Nous avons donc créé un coffrage au-dessus du lit de la chambre parentale, ou encore un faux-plafond dans la cuisine pour tout cacher !
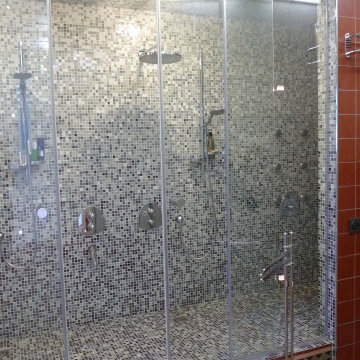
Лофт 200 м2.
Большая квартира расположена на бывшем техническом этаже современного жилого дома. Заказчиком являлся молодой человек, который поставил перед архитектором множество не стандартных задач. При проектировании были решены достаточно сложные задачи устройства световых фонарей в крыше, увеличения имеющихся оконных проёмов. Благодаря этому, пространство стало совершенно уникальным. В квартире появился живой камин, водопад, настоящая баня на дровах, спортзал со специальным покрытием пола. На полах и в оформлении стен санузлов использована метлахская плитка с традиционным орнаментом. Мебель выполнена в основном по индивидуальному проекту.
Технические решения, принятые при проектировании данного объекта, также стандартными не назовёшь. Здесь сложная система вентиляции, гидро и звукоизоляции, особенные приёмы при устройстве электрики и слаботочных сетей.
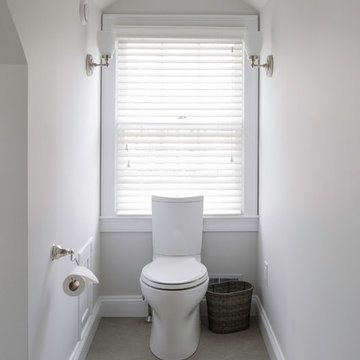
Sequined Asphault Studio
Источник вдохновения для домашнего уюта: большой туалет в классическом стиле с фасадами с утопленной филенкой, серыми фасадами, серой плиткой, белой плиткой, плиткой кабанчик, белыми стенами, полом из керамической плитки, врезной раковиной и мраморной столешницей
Источник вдохновения для домашнего уюта: большой туалет в классическом стиле с фасадами с утопленной филенкой, серыми фасадами, серой плиткой, белой плиткой, плиткой кабанчик, белыми стенами, полом из керамической плитки, врезной раковиной и мраморной столешницей
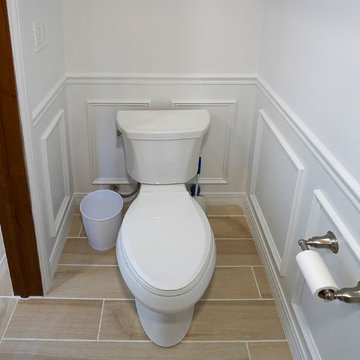
Пример оригинального дизайна: большой туалет в классическом стиле с фасадами с утопленной филенкой, коричневыми фасадами, раздельным унитазом, белой плиткой, керамической плиткой, белыми стенами, полом из керамической плитки, врезной раковиной, столешницей из искусственного кварца, бежевым полом и белой столешницей
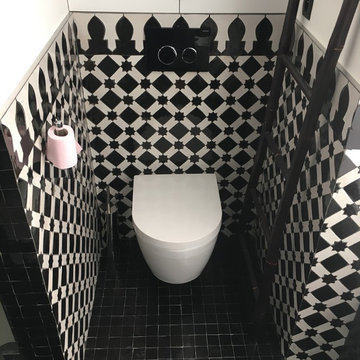
Пример оригинального дизайна: большой туалет в средиземноморском стиле с фасадами с декоративным кантом, белыми фасадами, инсталляцией, разноцветной плиткой, плиткой мозаикой, белыми стенами, полом из керамической плитки, врезной раковиной, столешницей из плитки и черным полом
Большой туалет с полом из керамической плитки – фото дизайна интерьера
5