Большой туалет с накладной раковиной – фото дизайна интерьера
Сортировать:
Бюджет
Сортировать:Популярное за сегодня
81 - 100 из 257 фото
1 из 3
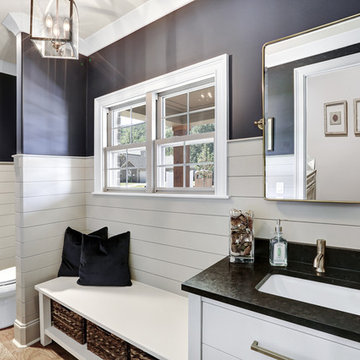
Shiplap
Свежая идея для дизайна: большой туалет в стиле кантри с плоскими фасадами, белыми фасадами, унитазом-моноблоком, белой плиткой, синими стенами, паркетным полом среднего тона, накладной раковиной, столешницей из гранита и коричневым полом - отличное фото интерьера
Свежая идея для дизайна: большой туалет в стиле кантри с плоскими фасадами, белыми фасадами, унитазом-моноблоком, белой плиткой, синими стенами, паркетным полом среднего тона, накладной раковиной, столешницей из гранита и коричневым полом - отличное фото интерьера
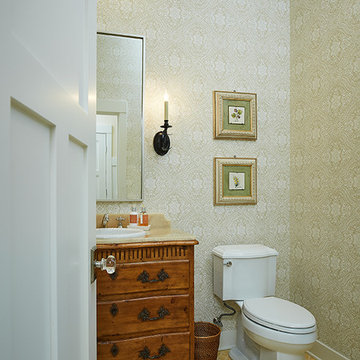
Builder: Segard Builders
Photographer: Ashley Avila Photography
Symmetry and traditional sensibilities drive this homes stately style. Flanking garages compliment a grand entrance and frame a roundabout style motor court. On axis, and centered on the homes roofline is a traditional A-frame dormer. The walkout rear elevation is covered by a paired column gallery that is connected to the main levels living, dining, and master bedroom. Inside, the foyer is centrally located, and flanked to the right by a grand staircase. To the left of the foyer is the homes private master suite featuring a roomy study, expansive dressing room, and bedroom. The dining room is surrounded on three sides by large windows and a pair of French doors open onto a separate outdoor grill space. The kitchen island, with seating for seven, is strategically placed on axis to the living room fireplace and the dining room table. Taking a trip down the grand staircase reveals the lower level living room, which serves as an entertainment space between the private bedrooms to the left and separate guest bedroom suite to the right. Rounding out this plans key features is the attached garage, which has its own separate staircase connecting it to the lower level as well as the bonus room above.
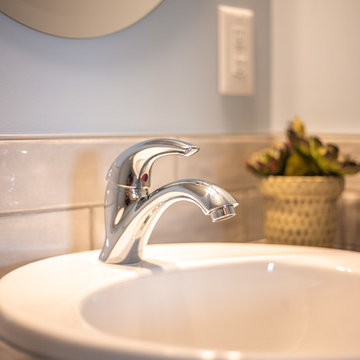
На фото: большой туалет в классическом стиле с фасадами с утопленной филенкой, фасадами цвета дерева среднего тона, раздельным унитазом, белой плиткой, керамической плиткой, белыми стенами, паркетным полом среднего тона, накладной раковиной, столешницей из ламината, коричневым полом и синей столешницей с
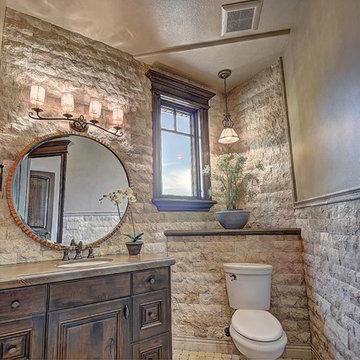
Источник вдохновения для домашнего уюта: большой туалет в стиле рустика с накладной раковиной, темными деревянными фасадами, столешницей из бетона, унитазом-моноблоком, белой плиткой, каменной плиткой и фасадами с выступающей филенкой
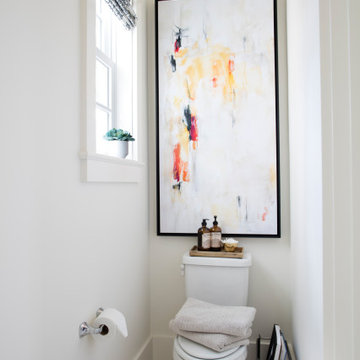
Inquire About Our Design Services
http://www.tiffanybrooksinteriors.com Inquire about our design services. Spaced designed by Tiffany Brooks
Photo 2019 Scripps Network, LLC.
The master bathroom offers the ultimate spa-like experience, featuring a soaking tub, walk-in shower and luxurious oversized closet.
A welcoming walk-in shower and a freestanding soaking tub are two of the key design features in this luxurious master bath equipped with the latest technology.
The master bath includes a tabletop magnifying mirror that lights up when approached, simulating natural light with full color variation for flawless makeup application. The open doorway to the right of the shower offers a view into the attached master closet.
The first floor laundry room off the master suite has a stackable washer and dryer with the latest steam technology, rich mocha counters and light cabinetry for storage of laundry essentials.
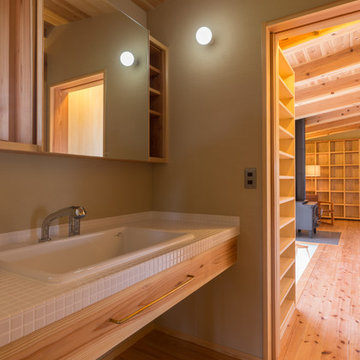
Идея дизайна: большой туалет в стиле рустика с открытыми фасадами, биде, бежевыми стенами, паркетным полом среднего тона, накладной раковиной, столешницей из плитки и бежевым полом
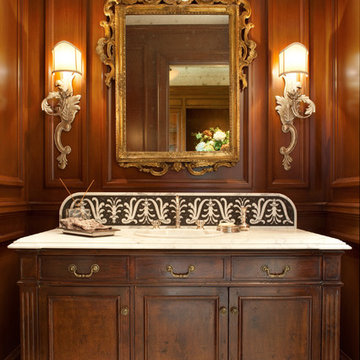
A complete remodel of a 70s-era home re-imagines its original post-modern architecture. The new design emphasizes details such as a phoenix motif (significant to the family) that appears on a fountain as well as at the living room fireplace surround, both designed by the firm. Mahogany paneling, stone and walnut flooring, elaborate ceiling treatments, steel picture windows that frame panoramic views, and carved limestone window surrounds contribute new texture and character.
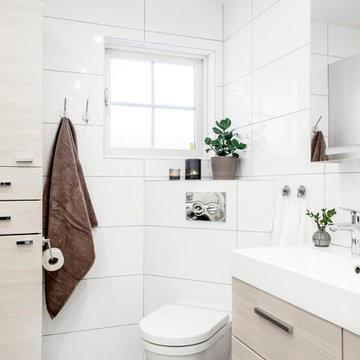
Anders Bergstedt
На фото: большой туалет в скандинавском стиле с плоскими фасадами, светлыми деревянными фасадами, унитазом-моноблоком, белой плиткой, керамогранитной плиткой, белыми стенами, полом из известняка, накладной раковиной и серым полом с
На фото: большой туалет в скандинавском стиле с плоскими фасадами, светлыми деревянными фасадами, унитазом-моноблоком, белой плиткой, керамогранитной плиткой, белыми стенами, полом из известняка, накладной раковиной и серым полом с
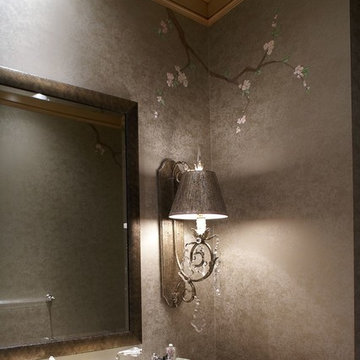
This Powder Room is a work of art. Handpainted cherry blossoms on faux finished silver metallic walls with painted and glazed crown molding, like framed artwork.
Greer Photo - Jill Greer
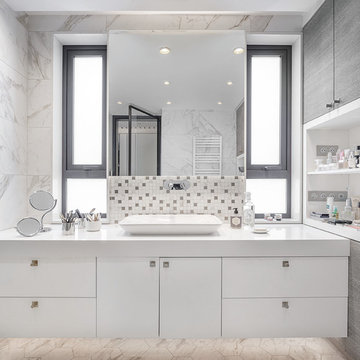
Salle-de-bains Madame - Suite parentale
Alessio Mei
Стильный дизайн: большой туалет в современном стиле с плоскими фасадами, фасадами цвета дерева среднего тона, раздельным унитазом, бежевой плиткой, плиткой мозаикой, бежевыми стенами, паркетным полом среднего тона, накладной раковиной, столешницей из кварцита, бежевым полом и белой столешницей - последний тренд
Стильный дизайн: большой туалет в современном стиле с плоскими фасадами, фасадами цвета дерева среднего тона, раздельным унитазом, бежевой плиткой, плиткой мозаикой, бежевыми стенами, паркетным полом среднего тона, накладной раковиной, столешницей из кварцита, бежевым полом и белой столешницей - последний тренд
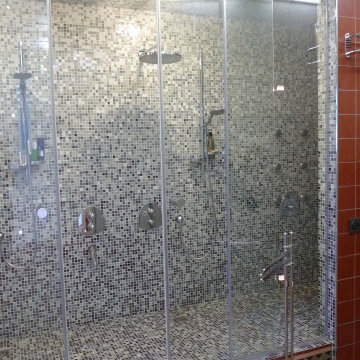
Лофт 200 м2.
Большая квартира расположена на бывшем техническом этаже современного жилого дома. Заказчиком являлся молодой человек, который поставил перед архитектором множество не стандартных задач. При проектировании были решены достаточно сложные задачи устройства световых фонарей в крыше, увеличения имеющихся оконных проёмов. Благодаря этому, пространство стало совершенно уникальным. В квартире появился живой камин, водопад, настоящая баня на дровах, спортзал со специальным покрытием пола. На полах и в оформлении стен санузлов использована метлахская плитка с традиционным орнаментом. Мебель выполнена в основном по индивидуальному проекту.
Технические решения, принятые при проектировании данного объекта, также стандартными не назовёшь. Здесь сложная система вентиляции, гидро и звукоизоляции, особенные приёмы при устройстве электрики и слаботочных сетей.
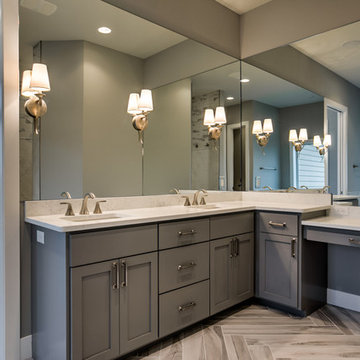
На фото: большой туалет в стиле кантри с фасадами в стиле шейкер, серыми фасадами, серыми стенами, накладной раковиной, столешницей из искусственного камня, коричневым полом и полом из керамогранита
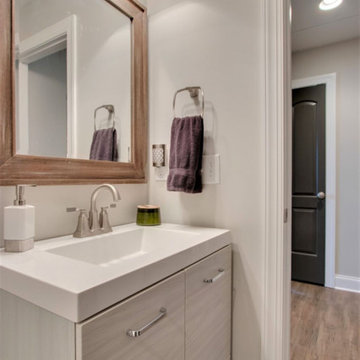
finished basement bathroom
На фото: большой туалет в стиле неоклассика (современная классика) с плоскими фасадами, серыми фасадами, серыми стенами, паркетным полом среднего тона, накладной раковиной, коричневым полом и белой столешницей с
На фото: большой туалет в стиле неоклассика (современная классика) с плоскими фасадами, серыми фасадами, серыми стенами, паркетным полом среднего тона, накладной раковиной, коричневым полом и белой столешницей с
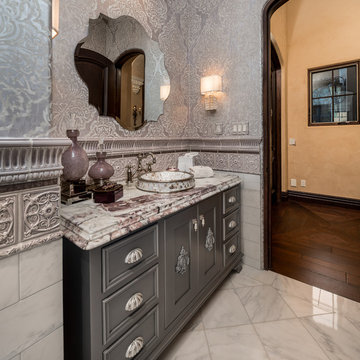
Marble floor and marble countertop, the custom vanity and wall sconces, plus the bowl sink.
На фото: большой туалет в стиле модернизм с фасадами с выступающей филенкой, серыми фасадами, раздельным унитазом, разноцветной плиткой, керамической плиткой, разноцветными стенами, мраморным полом, накладной раковиной, мраморной столешницей, бежевым полом и желтой столешницей
На фото: большой туалет в стиле модернизм с фасадами с выступающей филенкой, серыми фасадами, раздельным унитазом, разноцветной плиткой, керамической плиткой, разноцветными стенами, мраморным полом, накладной раковиной, мраморной столешницей, бежевым полом и желтой столешницей
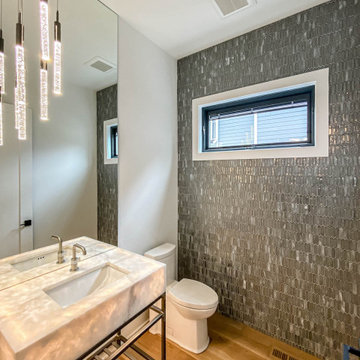
Идея дизайна: большой туалет в стиле лофт с унитазом-моноблоком, серой плиткой, стеклянной плиткой, белыми стенами, светлым паркетным полом, накладной раковиной, столешницей из кварцита, белой столешницей и напольной тумбой
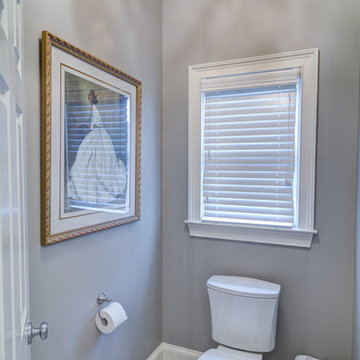
The Homeowner’s of this St. Marlo home were ready to do away with the large unused Jacuzzi tub and builder grade finishes in their Master Bath and Bedroom. The request was for a design that felt modern and crisp but held the elegance of their Country French preferences. Custom vanities with drop in sinks that mimic the roll top tub and crystal knobs flank a furniture style armoire painted in a lightly distressed gray achieving a sense of casual elegance. Wallpaper and crystal sconces compliment the simplicity of the chandelier and free standing tub surrounded by traditional Rue Pierre white marble tile. As contradiction the floor is 12 x 24 polished porcelain adding a clean and modernized touch. Multiple shower heads, bench and mosaic tiled niches with glass shelves complete the luxurious showering experience.
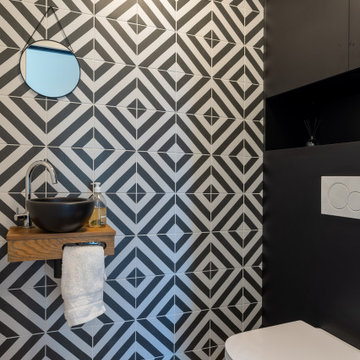
A la base de ce projet, des plans d'une maison contemporaine.
Nos clients désiraient une ambiance chaleureuse, colorée aux volumes familiaux.
Place à la visite ...
Une fois la porte d'entrée passée, nous entrons dans une belle entrée habillée d'un magnifique papier peint bleu aux motifs dorés représentant la feuille du gingko. Au sol, un parquet chêne naturel filant sur l'ensemble de la pièce de vie.
Allons découvrir cet espace de vie. Une grande pièce lumineuse nous ouvre les bras, elle est composée d'une partie salon, une partie salle à manger cuisine, séparée par un escalier architectural.
Nos clients désiraient une cuisine familiale, pratique mais pure car elle est ouverte sur le reste de la pièce de vie. Nous avons opté pour un modèle blanc mat, avec de nombreux rangements toute hauteur, des armoires dissimulant l'ensemble des appareils de cuisine. Un très grand îlot central et une crédence miroir pour être toujours au contact de ses convives.
Côté ambiance, nous avons créé une boîte colorée dans un ton terracotta rosé, en harmonie avec le carrelage de sol, très beau modèle esprit carreaux vieilli.
La salle à manger se trouve dans le prolongement de la cuisine, une table en céramique noire entourée de chaises design en bois. Au sol nous retrouvons le parquet de l'entrée.
L'escalier, pièce centrale de la pièce, mit en valeur par le papier peint gingko bleu intense. L'escalier a été réalisé sur mesure, mélange de métal et de bois naturel.
Dans la continuité, nous trouvons le salon, lumineux grâce à ces belles ouvertures donnant sur le jardin. Cet espace se devait d'être épuré et pratique pour cette famille de 4 personnes. Nous avons dessiné un meuble sur mesure toute hauteur permettant d'y placer la télévision, l'espace bar, et de nombreux rangements. Une finition laque mate dans un bleu profond reprenant les codes de l'entrée.
Restons au rez-de-chaussée, je vous emmène dans la suite parentale, baignée de lumière naturelle, le sol est le même que le reste des pièces. La chambre se voulait comme une suite d'hôtel, nous avons alors repris ces codes : un papier peint panoramique en tête de lit, de beaux luminaires, un espace bureau, deux fauteuils et un linge de lit neutre.
Entre la chambre et la salle de bains, nous avons aménagé un grand dressing sur mesure, rehaussé par une couleur chaude et dynamique appliquée sur l'ensemble des murs et du plafond.
La salle de bains, espace zen, doux. Composée d'une belle douche colorée, d'un meuble vasque digne d'un hôtel, et d'une magnifique baignoire îlot, permettant de bons moments de détente.
Dernière pièce du rez-de-chaussée, la chambre d'amis et sa salle d'eau. Nous avons créé une ambiance douce, fraiche et lumineuse. Un grand papier peint panoramique en tête de lit et le reste des murs peints dans un vert d'eau, le tout habillé par quelques touches de rotin. La salle d'eau se voulait en harmonie, un carrelage imitation parquet foncé, et des murs clairs pour cette pièce aveugle.
Suivez-moi à l'étage...
Une première chambre à l'ambiance colorée inspirée des blocs de construction Lego. Nous avons joué sur des formes géométriques pour créer des espaces et apporter du dynamisme. Ici aussi, un dressing sur mesure a été créé.
La deuxième chambre, est plus douce mais aussi traitée en Color zoning avec une tête de lit toute en rondeurs.
Les deux salles d'eau ont été traitées avec du grès cérame imitation terrazzo, un modèle bleu pour la première et orangé pour la deuxième.
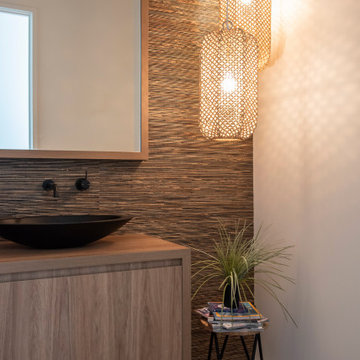
Adrienne Bizzarri Photography
Свежая идея для дизайна: большой туалет в современном стиле с фасадами островного типа, фасадами цвета дерева среднего тона, унитазом-моноблоком, разноцветными стенами, паркетным полом среднего тона, накладной раковиной и столешницей из ламината - отличное фото интерьера
Свежая идея для дизайна: большой туалет в современном стиле с фасадами островного типа, фасадами цвета дерева среднего тона, унитазом-моноблоком, разноцветными стенами, паркетным полом среднего тона, накладной раковиной и столешницей из ламината - отличное фото интерьера
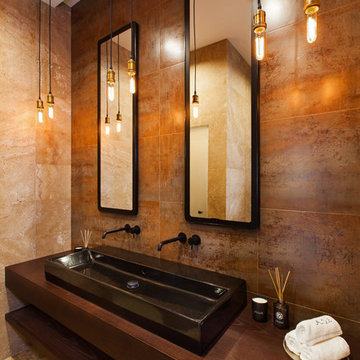
Руководитель проекта,дизайнер:Юлия Пискарева
Фотограф: Светлана Игнатенко
На фото: большой туалет в современном стиле с инсталляцией, бежевой плиткой, керамогранитной плиткой, полом из керамогранита, накладной раковиной, столешницей из искусственного камня, бежевым полом и белой столешницей
На фото: большой туалет в современном стиле с инсталляцией, бежевой плиткой, керамогранитной плиткой, полом из керамогранита, накладной раковиной, столешницей из искусственного камня, бежевым полом и белой столешницей
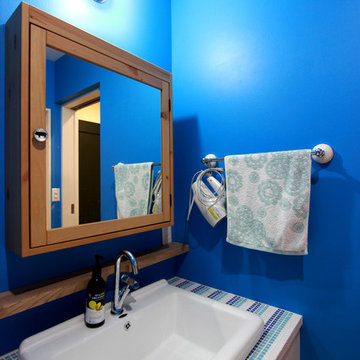
Пример оригинального дизайна: большой туалет в стиле кантри с плоскими фасадами, фасадами цвета дерева среднего тона, синими стенами, накладной раковиной, столешницей из плитки и синей столешницей
Большой туалет с накладной раковиной – фото дизайна интерьера
5