Большой туалет с коричневым полом – фото дизайна интерьера
Сортировать:
Бюджет
Сортировать:Популярное за сегодня
141 - 160 из 444 фото
1 из 3
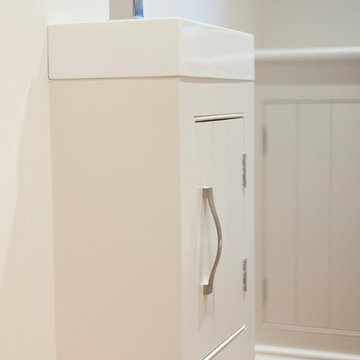
Wall mounted hand basin with vanity unit.
Photo Credit: Debbie Jolliff www.debbiejolliff.co.uk
Идея дизайна: большой туалет в стиле кантри с фасадами в стиле шейкер, белыми фасадами, инсталляцией, белыми стенами, паркетным полом среднего тона, консольной раковиной, столешницей из дерева и коричневым полом
Идея дизайна: большой туалет в стиле кантри с фасадами в стиле шейкер, белыми фасадами, инсталляцией, белыми стенами, паркетным полом среднего тона, консольной раковиной, столешницей из дерева и коричневым полом
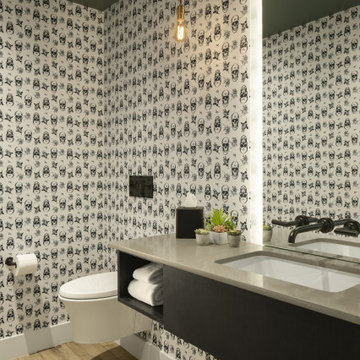
Источник вдохновения для домашнего уюта: большой туалет в стиле лофт с плоскими фасадами, темными деревянными фасадами, инсталляцией, белыми стенами, светлым паркетным полом, врезной раковиной, столешницей из искусственного кварца, коричневым полом, серой столешницей, подвесной тумбой и обоями на стенах
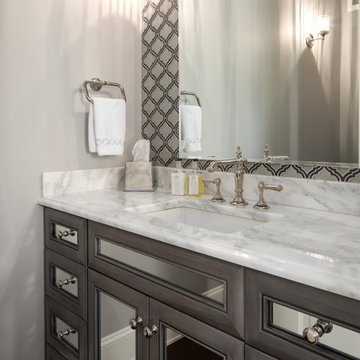
Caleb Vandermeer Photography
Пример оригинального дизайна: большой туалет в стиле неоклассика (современная классика) с стеклянными фасадами, серыми фасадами, разноцветной плиткой, стеклянной плиткой, серыми стенами, паркетным полом среднего тона, врезной раковиной, мраморной столешницей, коричневым полом и белой столешницей
Пример оригинального дизайна: большой туалет в стиле неоклассика (современная классика) с стеклянными фасадами, серыми фасадами, разноцветной плиткой, стеклянной плиткой, серыми стенами, паркетным полом среднего тона, врезной раковиной, мраморной столешницей, коричневым полом и белой столешницей
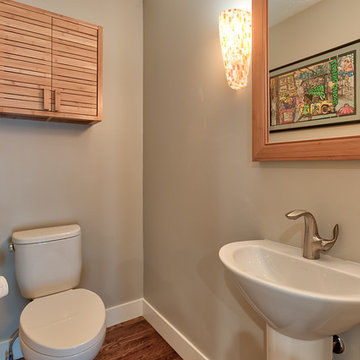
Deb Cochrane Images
Источник вдохновения для домашнего уюта: большой туалет в стиле ретро с фасадами с филенкой типа жалюзи, светлыми деревянными фасадами, раздельным унитазом, бежевыми стенами, темным паркетным полом, раковиной с пьедесталом, столешницей из искусственного камня и коричневым полом
Источник вдохновения для домашнего уюта: большой туалет в стиле ретро с фасадами с филенкой типа жалюзи, светлыми деревянными фасадами, раздельным унитазом, бежевыми стенами, темным паркетным полом, раковиной с пьедесталом, столешницей из искусственного камня и коричневым полом
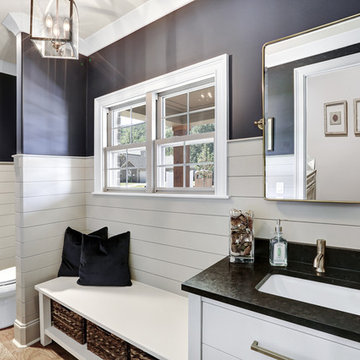
Shiplap
Свежая идея для дизайна: большой туалет в стиле кантри с плоскими фасадами, белыми фасадами, унитазом-моноблоком, белой плиткой, синими стенами, паркетным полом среднего тона, накладной раковиной, столешницей из гранита и коричневым полом - отличное фото интерьера
Свежая идея для дизайна: большой туалет в стиле кантри с плоскими фасадами, белыми фасадами, унитазом-моноблоком, белой плиткой, синими стенами, паркетным полом среднего тона, накладной раковиной, столешницей из гранита и коричневым полом - отличное фото интерьера
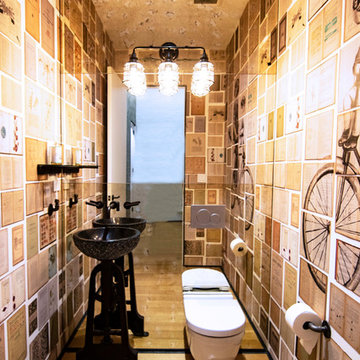
photos by Pedro Marti
This large light-filled open loft in the Tribeca neighborhood of New York City was purchased by a growing family to make into their family home. The loft, previously a lighting showroom, had been converted for residential use with the standard amenities but was entirely open and therefore needed to be reconfigured. One of the best attributes of this particular loft is its extremely large windows situated on all four sides due to the locations of neighboring buildings. This unusual condition allowed much of the rear of the space to be divided into 3 bedrooms/3 bathrooms, all of which had ample windows. The kitchen and the utilities were moved to the center of the space as they did not require as much natural lighting, leaving the entire front of the loft as an open dining/living area. The overall space was given a more modern feel while emphasizing it’s industrial character. The original tin ceiling was preserved throughout the loft with all new lighting run in orderly conduit beneath it, much of which is exposed light bulbs. In a play on the ceiling material the main wall opposite the kitchen was clad in unfinished, distressed tin panels creating a focal point in the home. Traditional baseboards and door casings were thrown out in lieu of blackened steel angle throughout the loft. Blackened steel was also used in combination with glass panels to create an enclosure for the office at the end of the main corridor; this allowed the light from the large window in the office to pass though while creating a private yet open space to work. The master suite features a large open bath with a sculptural freestanding tub all clad in a serene beige tile that has the feel of concrete. The kids bath is a fun play of large cobalt blue hexagon tile on the floor and rear wall of the tub juxtaposed with a bright white subway tile on the remaining walls. The kitchen features a long wall of floor to ceiling white and navy cabinetry with an adjacent 15 foot island of which half is a table for casual dining. Other interesting features of the loft are the industrial ladder up to the small elevated play area in the living room, the navy cabinetry and antique mirror clad dining niche, and the wallpapered powder room with antique mirror and blackened steel accessories.
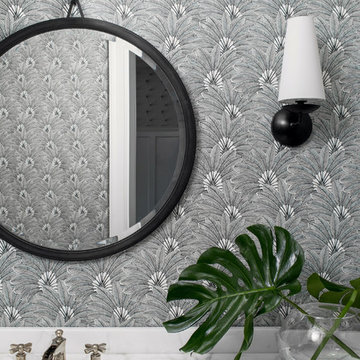
Architecture, Interior Design, Custom Furniture Design, & Art Curation by Chango & Co.
Photography by Raquel Langworthy
See the feature in Domino Magazine
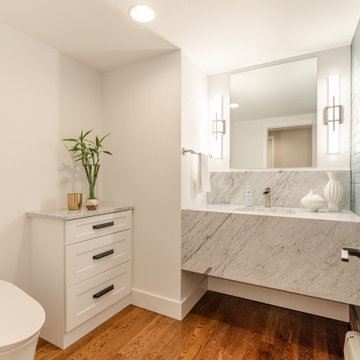
This powder bath provides a clean, welcoming look with the white cabinets, paint, and trim paired with a white and gray marble waterfall countertop. The original hardwood flooring brings warmth to the space. The original brick painted with a pop of color brings some fun to the space.
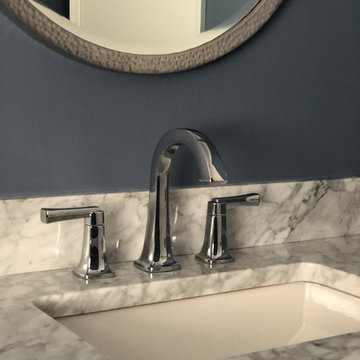
First Floor Renovation Including new Open Plan Living Spaces. Brand New Custom Built White Painted Cabinetry with Brushed Nickel Hardware, Large White painted Kitchen Island Quartz Countertop, Heritage Brown Floor Stain.
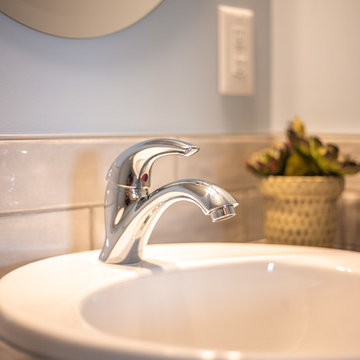
На фото: большой туалет в классическом стиле с фасадами с утопленной филенкой, фасадами цвета дерева среднего тона, раздельным унитазом, белой плиткой, керамической плиткой, белыми стенами, паркетным полом среднего тона, накладной раковиной, столешницей из ламината, коричневым полом и синей столешницей с
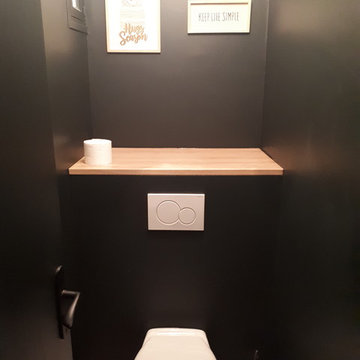
Rénovation totale d'un appartement de 110m2 à Montauban : objectif créer une 4ème chambre pour une colocation de 4 personnes.
Cuisine toute équipée, création d'une 2ème salle de bain, conservation des placards de rangement de l'entrée pour les 4 colocataires, création d'une buanderie avec lave linge sèche linge, appartement climatisé, TV, lave vaisselle, 2 salles de bain
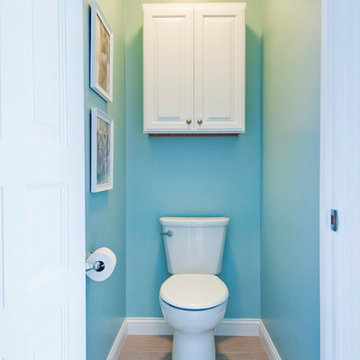
На фото: большой туалет в морском стиле с белыми фасадами, раздельным унитазом, синими стенами, полом из мозаичной плитки, монолитной раковиной, столешницей из оникса и коричневым полом с
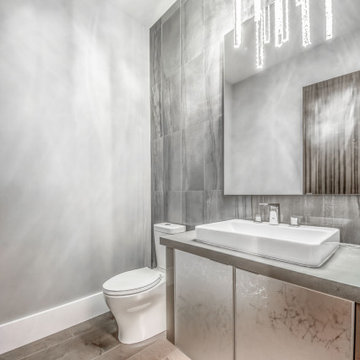
На фото: большой туалет в современном стиле с стеклянными фасадами, серыми фасадами, унитазом-моноблоком, разноцветной плиткой, керамогранитной плиткой, серыми стенами, паркетным полом среднего тона, настольной раковиной, столешницей из кварцита, коричневым полом и серой столешницей
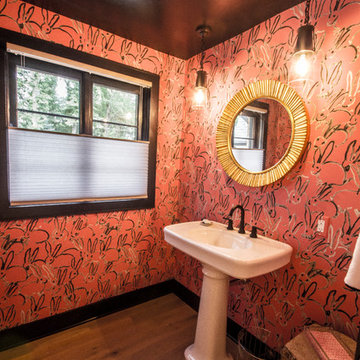
Стильный дизайн: большой туалет в стиле фьюжн с раздельным унитазом, розовыми стенами, паркетным полом среднего тона, раковиной с пьедесталом и коричневым полом - последний тренд
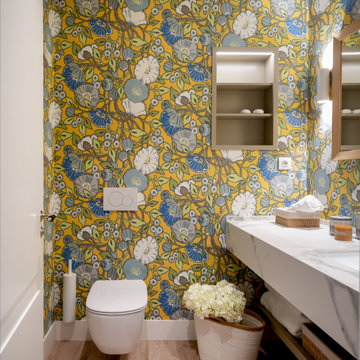
Reforma integral Sube Interiorismo www.subeinteriorismo.com
Fotografía Biderbost Photo
На фото: большой туалет в стиле неоклассика (современная классика) с белыми фасадами, инсталляцией, желтыми стенами, полом из ламината, врезной раковиной, столешницей из искусственного кварца, коричневым полом, белой столешницей и встроенной тумбой с
На фото: большой туалет в стиле неоклассика (современная классика) с белыми фасадами, инсталляцией, желтыми стенами, полом из ламината, врезной раковиной, столешницей из искусственного кварца, коричневым полом, белой столешницей и встроенной тумбой с
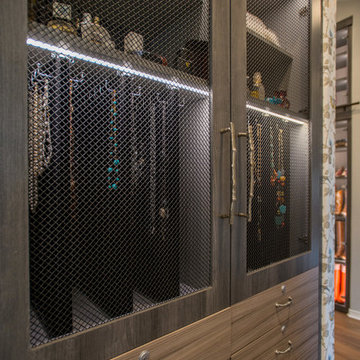
This expanisve master bathroom features a corner vanity, velvet-lined jewelry pull-outs behind doors with metal mesh inserts, and built-in custom cabinetry.
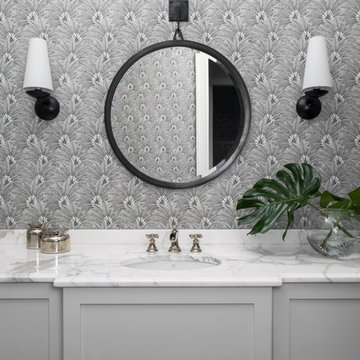
Architecture, Interior Design, Custom Furniture Design, & Art Curation by Chango & Co.
Photography by Raquel Langworthy
See the feature in Domino Magazine
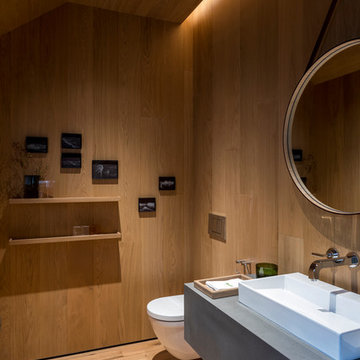
In keeping with the ideals of simplicity, and minimal use of different materials, the Powder Room was finished with the same wall and floor finish materials as the adjoining Great Room. Photographer: Fran Parente.
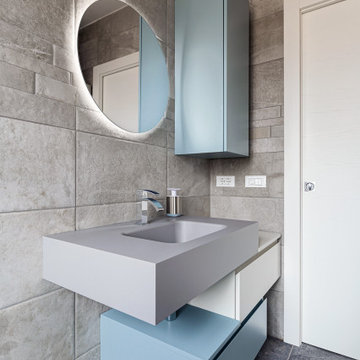
Dettaglio della zona lavabo. Il pensile contenitivo verticale bilancia lo sviluppo orizzontale del mobile ocn lavabo integrato. Lo specchio tondo da 70 cm è retroilluminato
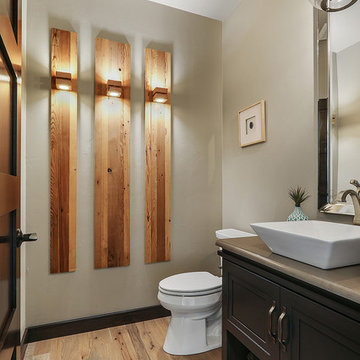
Пример оригинального дизайна: большой туалет в стиле неоклассика (современная классика) с фасадами островного типа, темными деревянными фасадами, серыми стенами, светлым паркетным полом, настольной раковиной, столешницей из кварцита, коричневым полом и раздельным унитазом
Большой туалет с коричневым полом – фото дизайна интерьера
8