Большой туалет с фасадами разных видов – фото дизайна интерьера
Сортировать:
Бюджет
Сортировать:Популярное за сегодня
141 - 160 из 1 954 фото
1 из 3
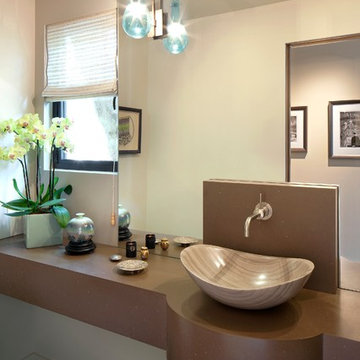
Tom Bonner Photography
Идея дизайна: большой туалет в стиле ретро с открытыми фасадами, раздельным унитазом, бежевыми стенами и настольной раковиной
Идея дизайна: большой туалет в стиле ретро с открытыми фасадами, раздельным унитазом, бежевыми стенами и настольной раковиной

Пример оригинального дизайна: большой туалет с фасадами в стиле шейкер, черными фасадами, унитазом-моноблоком, белыми стенами, полом из винила, врезной раковиной, столешницей из искусственного кварца, серым полом, белой столешницей, встроенной тумбой, потолком из вагонки и стенами из вагонки
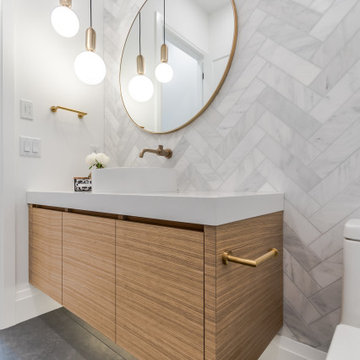
Идея дизайна: большой туалет в скандинавском стиле с плоскими фасадами, светлыми деревянными фасадами, унитазом-моноблоком, белой плиткой, мраморной плиткой, белыми стенами, полом из керамогранита, настольной раковиной, столешницей из искусственного кварца, серым полом, белой столешницей и подвесной тумбой

Mark Erik Photography
Источник вдохновения для домашнего уюта: большой туалет в стиле рустика с настольной раковиной, фасадами с выступающей филенкой, темными деревянными фасадами, столешницей из гранита, унитазом-моноблоком, бежевой плиткой, каменной плиткой, бежевыми стенами и полом из травертина
Источник вдохновения для домашнего уюта: большой туалет в стиле рустика с настольной раковиной, фасадами с выступающей филенкой, темными деревянными фасадами, столешницей из гранита, унитазом-моноблоком, бежевой плиткой, каменной плиткой, бежевыми стенами и полом из травертина

Photography by Laura Hull.
Идея дизайна: большой туалет: освещение в классическом стиле с открытыми фасадами, унитазом-моноблоком, синими стенами, темным паркетным полом, консольной раковиной, мраморной столешницей, коричневым полом и белой столешницей
Идея дизайна: большой туалет: освещение в классическом стиле с открытыми фасадами, унитазом-моноблоком, синими стенами, темным паркетным полом, консольной раковиной, мраморной столешницей, коричневым полом и белой столешницей

Пример оригинального дизайна: большой туалет в стиле кантри с фасадами островного типа, раздельным унитазом, врезной раковиной, столешницей из искусственного кварца, белой столешницей, фасадами цвета дерева среднего тона, серыми стенами и разноцветным полом

Design by Carol Luke.
Breakdown of the room:
Benjamin Moore HC 105 is on both the ceiling & walls. The darker color on the ceiling works b/c of the 10 ft height coupled w/the west facing window, lighting & white trim.
Trim Color: Benj Moore Decorator White.
Vanity is Wood-Mode Fine Custom Cabinetry: Wood-Mode Essex Recessed Door Style, Black Forest finish on cherry
Countertop/Backsplash - Franco’s Marble Shop: Calacutta Gold marble
Undermount Sink - Kohler “Devonshire”
Tile- Mosaic Tile: baseboards - polished Arabescato base moulding, Arabescato Black Dot basketweave
Crystal Ceiling light- Elk Lighting “Renaissance’
Sconces - Bellacor: “Normandie”, polished Nickel
Faucet - Kallista: “Tuxedo”, polished nickel
Mirror - Afina: “Radiance Venetian”
Toilet - Barclay: “Victoria High Tank”, white w/satin nickel trim & pull chain
Photo by Morgan Howarth.

The family living in this shingled roofed home on the Peninsula loves color and pattern. At the heart of the two-story house, we created a library with high gloss lapis blue walls. The tête-à-tête provides an inviting place for the couple to read while their children play games at the antique card table. As a counterpoint, the open planned family, dining room, and kitchen have white walls. We selected a deep aubergine for the kitchen cabinetry. In the tranquil master suite, we layered celadon and sky blue while the daughters' room features pink, purple, and citrine.

Clean and bright modern bathroom in a farmhouse in Mill Spring. The white countertops against the natural, warm wood tones makes a relaxing atmosphere. His and hers sinks, towel warmers, floating vanities, storage solutions and simple and sleek drawer pulls and faucets. Curbless shower, white shower tiles with zig zag tile floor.
Photography by Todd Crawford.

Свежая идея для дизайна: большой туалет в стиле неоклассика (современная классика) с белыми фасадами, врезной раковиной, черным полом, черной столешницей, подвесной тумбой, обоями на стенах, фасадами в стиле шейкер и разноцветными стенами - отличное фото интерьера
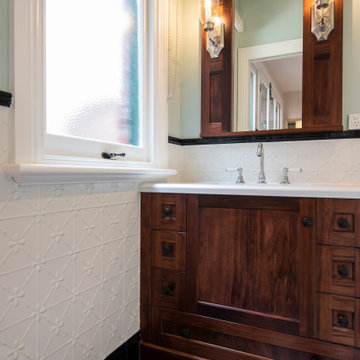
Adrienne Bizzarri Photography
Свежая идея для дизайна: большой туалет в викторианском стиле с фасадами в стиле шейкер, темными деревянными фасадами, унитазом-моноблоком, белой плиткой, металлической плиткой, зелеными стенами, полом из керамогранита, врезной раковиной, столешницей из искусственного кварца и белой столешницей - отличное фото интерьера
Свежая идея для дизайна: большой туалет в викторианском стиле с фасадами в стиле шейкер, темными деревянными фасадами, унитазом-моноблоком, белой плиткой, металлической плиткой, зелеными стенами, полом из керамогранита, врезной раковиной, столешницей из искусственного кварца и белой столешницей - отличное фото интерьера

A dramatic powder room features a glossy red crackle finish by Bravura Finishes. Ann Sacks mosaic tile covers the countertop and runs from floor to ceiling.
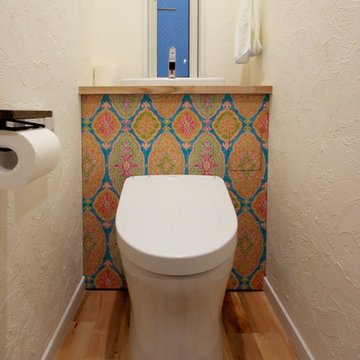
На фото: большой туалет в стиле кантри с плоскими фасадами, раздельным унитазом, белыми стенами и светлым паркетным полом с

This master bath was dark and dated. Although a large space, the area felt small and obtrusive. By removing the columns and step up, widening the shower and creating a true toilet room I was able to give the homeowner a truly luxurious master retreat. (check out the before pictures at the end) The ceiling detail was the icing on the cake! It follows the angled wall of the shower and dressing table and makes the space seem so much larger than it is. The homeowners love their Nantucket roots and wanted this space to reflect that.

Источник вдохновения для домашнего уюта: большой туалет в стиле неоклассика (современная классика) с фасадами с декоративным кантом, серыми фасадами, серой плиткой, керамогранитной плиткой, серыми стенами, полом из керамогранита, врезной раковиной, столешницей из искусственного кварца, серым полом и белой столешницей

Свежая идея для дизайна: большой туалет в средиземноморском стиле с фасадами в стиле шейкер, фасадами цвета дерева среднего тона, унитазом-моноблоком, белыми стенами, темным паркетным полом и настольной раковиной - отличное фото интерьера
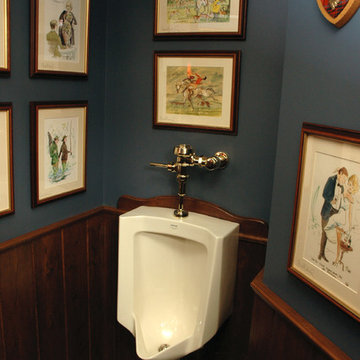
English-style pub that Her Majesty would be proud of. An authentic bar (straight from England) was the starting point for the design, then the areas beyond that include several vignette-style sitting areas, a den with a rustic fireplace, a wine cellar, a kitchenette, two bathrooms, an even a hidden home gym.
Neal's Design Remodel
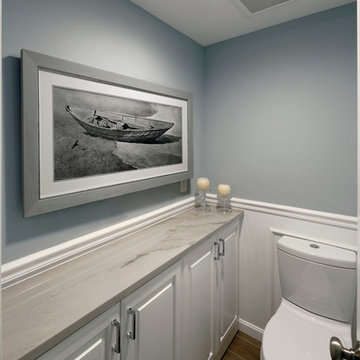
Photos by Bob Narod. Remodeled by Murphy's Design.
Свежая идея для дизайна: большой туалет в стиле модернизм с фасадами с выступающей филенкой, белыми фасадами, раздельным унитазом, синими стенами, полом из мозаичной плитки, мраморной столешницей и врезной раковиной - отличное фото интерьера
Свежая идея для дизайна: большой туалет в стиле модернизм с фасадами с выступающей филенкой, белыми фасадами, раздельным унитазом, синими стенами, полом из мозаичной плитки, мраморной столешницей и врезной раковиной - отличное фото интерьера
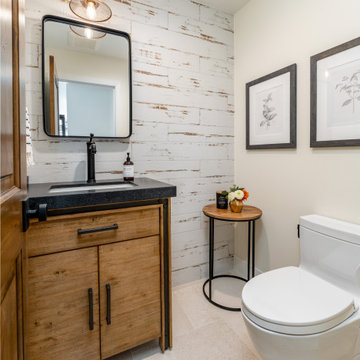
Rustic Wall Tile Accent with Furniture Style Vanity
Идея дизайна: большой туалет в стиле рустика с фасадами с утопленной филенкой, фасадами цвета дерева среднего тона, полом из известняка и бежевым полом
Идея дизайна: большой туалет в стиле рустика с фасадами с утопленной филенкой, фасадами цвета дерева среднего тона, полом из известняка и бежевым полом

Light and Airy shiplap bathroom was the dream for this hard working couple. The goal was to totally re-create a space that was both beautiful, that made sense functionally and a place to remind the clients of their vacation time. A peaceful oasis. We knew we wanted to use tile that looks like shiplap. A cost effective way to create a timeless look. By cladding the entire tub shower wall it really looks more like real shiplap planked walls.
The center point of the room is the new window and two new rustic beams. Centered in the beams is the rustic chandelier.
Design by Signature Designs Kitchen Bath
Contractor ADR Design & Remodel
Photos by Gail Owens
Большой туалет с фасадами разных видов – фото дизайна интерьера
8