Большой туалет с фасадами островного типа – фото дизайна интерьера
Сортировать:
Бюджет
Сортировать:Популярное за сегодня
61 - 80 из 288 фото
1 из 3
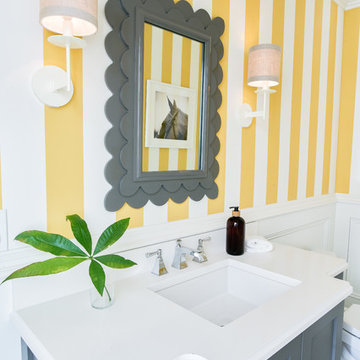
Andrea Pietrangeli http://andrea.media/
На фото: большой туалет в современном стиле с фасадами островного типа, серыми фасадами, разноцветными стенами, полом из керамической плитки, монолитной раковиной, столешницей из гранита, разноцветным полом и белой столешницей
На фото: большой туалет в современном стиле с фасадами островного типа, серыми фасадами, разноцветными стенами, полом из керамической плитки, монолитной раковиной, столешницей из гранита, разноцветным полом и белой столешницей
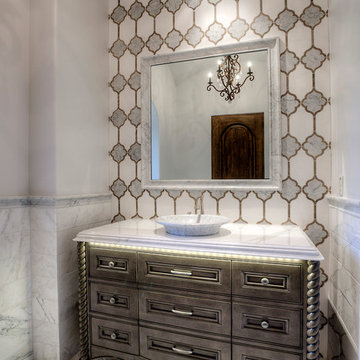
Guest bathroom with a custom vanity, marble chair rail, backsplash, and flooring.
На фото: большой туалет в стиле неоклассика (современная классика) с фасадами островного типа, белой плиткой, белыми стенами, мраморным полом, настольной раковиной, мраморной столешницей, темными деревянными фасадами, мраморной плиткой и белой столешницей
На фото: большой туалет в стиле неоклассика (современная классика) с фасадами островного типа, белой плиткой, белыми стенами, мраморным полом, настольной раковиной, мраморной столешницей, темными деревянными фасадами, мраморной плиткой и белой столешницей
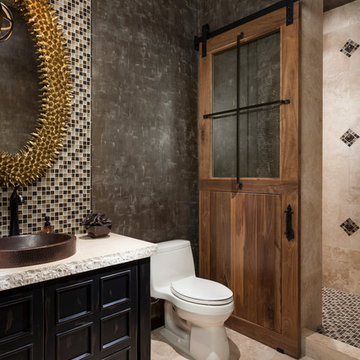
Пример оригинального дизайна: большой туалет в стиле фьюжн с фасадами островного типа, унитазом-моноблоком, разноцветной плиткой, черными стенами, полом из травертина, настольной раковиной, искусственно-состаренными фасадами и плиткой мозаикой
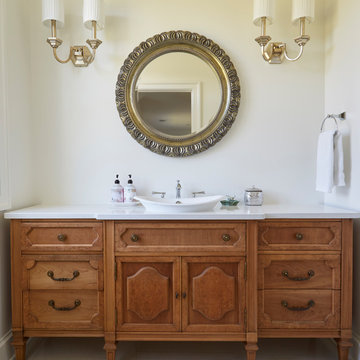
Furniture-like vanity cabinet with vessel sink, ornate mirror, and matching sconces. Photo by Mike Kaskel
Стильный дизайн: большой туалет в стиле кантри с фасадами островного типа, фасадами цвета дерева среднего тона, белыми стенами, настольной раковиной, серым полом, белой столешницей и столешницей из кварцита - последний тренд
Стильный дизайн: большой туалет в стиле кантри с фасадами островного типа, фасадами цвета дерева среднего тона, белыми стенами, настольной раковиной, серым полом, белой столешницей и столешницей из кварцита - последний тренд
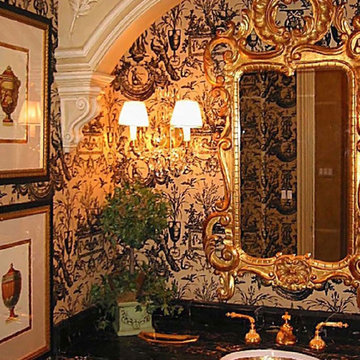
powder room / builder - cmd corp.
На фото: большой туалет в классическом стиле с фасадами островного типа, фасадами цвета дерева среднего тона, мраморной столешницей и врезной раковиной
На фото: большой туалет в классическом стиле с фасадами островного типа, фасадами цвета дерева среднего тона, мраморной столешницей и врезной раковиной
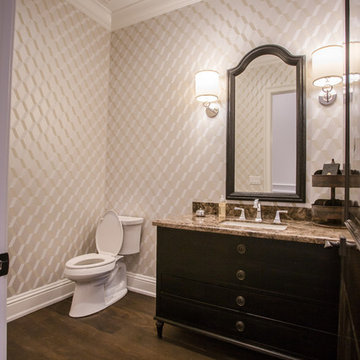
Стильный дизайн: большой туалет в классическом стиле с фасадами островного типа, темными деревянными фасадами, раздельным унитазом, бежевыми стенами, темным паркетным полом, врезной раковиной и столешницей из гранита - последний тренд
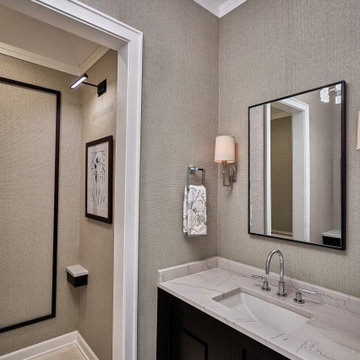
Powder room
Источник вдохновения для домашнего уюта: большой туалет в современном стиле с фасадами островного типа, темными деревянными фасадами, унитазом-моноблоком, бежевыми стенами, мраморным полом, врезной раковиной, столешницей из кварцита, бежевым полом, белой столешницей, встроенной тумбой, сводчатым потолком и обоями на стенах
Источник вдохновения для домашнего уюта: большой туалет в современном стиле с фасадами островного типа, темными деревянными фасадами, унитазом-моноблоком, бежевыми стенами, мраморным полом, врезной раковиной, столешницей из кварцита, бежевым полом, белой столешницей, встроенной тумбой, сводчатым потолком и обоями на стенах
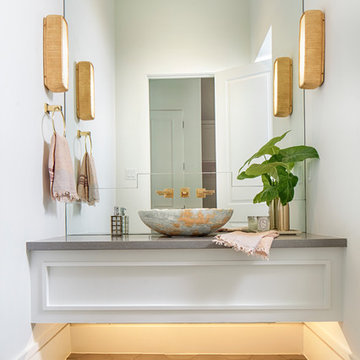
Laurie Perez
Источник вдохновения для домашнего уюта: большой туалет в стиле модернизм с фасадами островного типа, белыми фасадами, серой плиткой, белыми стенами, настольной раковиной, мраморной столешницей и полом из цементной плитки
Источник вдохновения для домашнего уюта: большой туалет в стиле модернизм с фасадами островного типа, белыми фасадами, серой плиткой, белыми стенами, настольной раковиной, мраморной столешницей и полом из цементной плитки
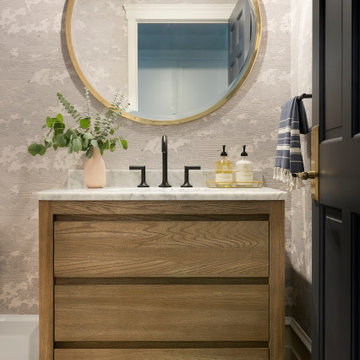
This beautiful French Provincial home is set on 10 acres, nestled perfectly in the oak trees. The original home was built in 1974 and had two large additions added; a great room in 1990 and a main floor master suite in 2001. This was my dream project: a full gut renovation of the entire 4,300 square foot home! I contracted the project myself, and we finished the interior remodel in just six months. The exterior received complete attention as well. The 1970s mottled brown brick went white to completely transform the look from dated to classic French. Inside, walls were removed and doorways widened to create an open floor plan that functions so well for everyday living as well as entertaining. The white walls and white trim make everything new, fresh and bright. It is so rewarding to see something old transformed into something new, more beautiful and more functional.
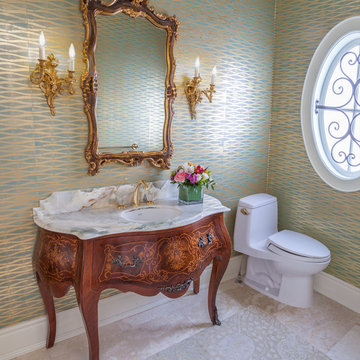
David Khazam Photography
На фото: большой туалет в классическом стиле с фасадами цвета дерева среднего тона, унитазом-моноблоком, бежевой плиткой, каменной плиткой, разноцветными стенами, полом из известняка, врезной раковиной, столешницей из оникса и фасадами островного типа с
На фото: большой туалет в классическом стиле с фасадами цвета дерева среднего тона, унитазом-моноблоком, бежевой плиткой, каменной плиткой, разноцветными стенами, полом из известняка, врезной раковиной, столешницей из оникса и фасадами островного типа с
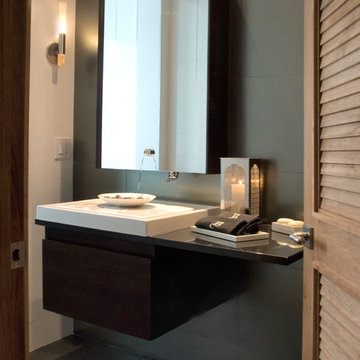
Источник вдохновения для домашнего уюта: большой туалет в современном стиле с настольной раковиной, фасадами островного типа, темными деревянными фасадами и унитазом-моноблоком
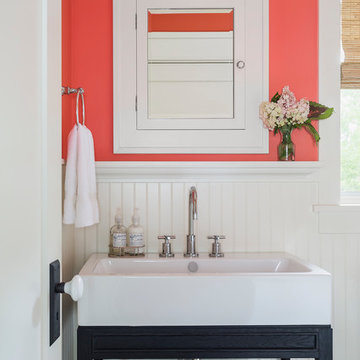
Andrea Rugg
Идея дизайна: большой туалет в классическом стиле с фасадами островного типа, розовыми стенами, консольной раковиной и черными фасадами
Идея дизайна: большой туалет в классическом стиле с фасадами островного типа, розовыми стенами, консольной раковиной и черными фасадами
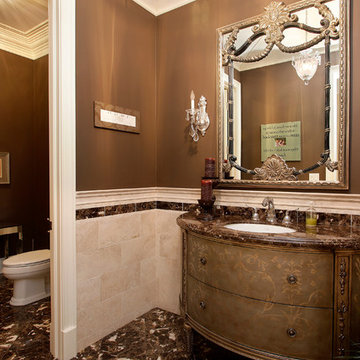
As a builder of custom homes primarily on the Northshore of Chicago, Raugstad has been building custom homes, and homes on speculation for three generations. Our commitment is always to the client. From commencement of the project all the way through to completion and the finishing touches, we are right there with you – one hundred percent. As your go-to Northshore Chicago custom home builder, we are proud to put our name on every completed Raugstad home.
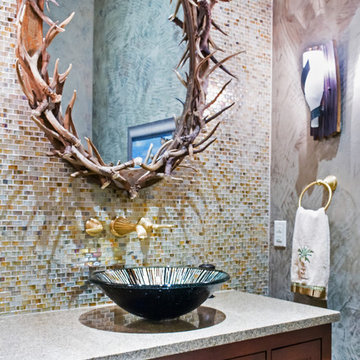
Powder Bath Waterfront Texas Tuscan Villa by Zbranek and Holt Custom Homes, Austin and Horseshoe Bay Custom Home Builders
Пример оригинального дизайна: большой туалет в средиземноморском стиле с фасадами островного типа, темными деревянными фасадами, унитазом-моноблоком, разноцветной плиткой, стеклянной плиткой, разноцветными стенами, полом из травертина, настольной раковиной, столешницей из гранита и разноцветным полом
Пример оригинального дизайна: большой туалет в средиземноморском стиле с фасадами островного типа, темными деревянными фасадами, унитазом-моноблоком, разноцветной плиткой, стеклянной плиткой, разноцветными стенами, полом из травертина, настольной раковиной, столешницей из гранита и разноцветным полом
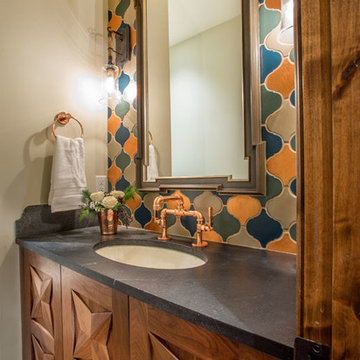
Copper tones rule in this Park City powder room. Fresh hardware and ogee tile feature the pinkish warm metallic tone, while walnut and alder subdue the shine nicely.
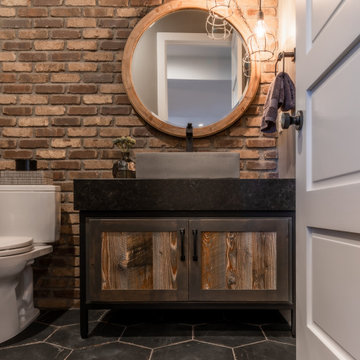
We went for an industrial vibe in this basement powder room. Brick accent wall, metal/reclaimed wood vanity with apron top in leathered black granite, concrete vessel sink and octagonal tile floor.
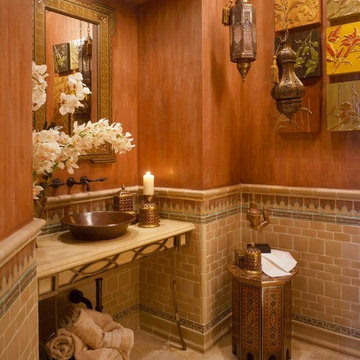
Interior Design: Rosana Fleming
Photographer: George Cott
Great Moroccan details and furniture
Источник вдохновения для домашнего уюта: большой туалет в средиземноморском стиле с настольной раковиной, фасадами островного типа, мраморной столешницей, бежевой плиткой, керамической плиткой, оранжевыми стенами и мраморным полом
Источник вдохновения для домашнего уюта: большой туалет в средиземноморском стиле с настольной раковиной, фасадами островного типа, мраморной столешницей, бежевой плиткой, керамической плиткой, оранжевыми стенами и мраморным полом
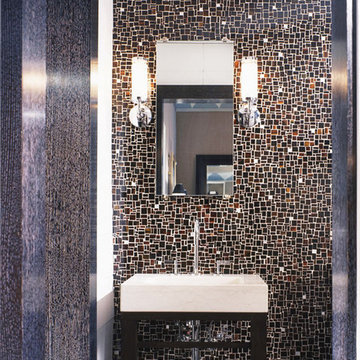
An Art Deco His and Her's Master Bath is highlighted by cusstom designed tortoise shell, mirror, and black glass mosaics by Ann Sacks. Brown wood and limestone sinks mirror each other at the inverse ends of the bath with a mediating shower in between.

The SUMMIT, is Beechwood Homes newest display home at Craigburn Farm. This masterpiece showcases our commitment to design, quality and originality. The Summit is the epitome of luxury. From the general layout down to the tiniest finish detail, every element is flawless.
Specifically, the Summit highlights the importance of atmosphere in creating a family home. The theme throughout is warm and inviting, combining abundant natural light with soothing timber accents and an earthy palette. The stunning window design is one of the true heroes of this property, helping to break down the barrier of indoor and outdoor. An open plan kitchen and family area are essential features of a cohesive and fluid home environment.
Adoring this Ensuite displayed in "The Summit" by Beechwood Homes. There is nothing classier than the combination of delicate timber and concrete beauty.
The perfect outdoor area for entertaining friends and family. The indoor space is connected to the outdoor area making the space feel open - perfect for extending the space!
The Summit makes the most of state of the art automation technology. An electronic interface controls the home theatre systems, as well as the impressive lighting display which comes to life at night. Modern, sleek and spacious, this home uniquely combines convenient functionality and visual appeal.
The Summit is ideal for those clients who may be struggling to visualise the end product from looking at initial designs. This property encapsulates all of the senses for a complete experience. Appreciate the aesthetic features, feel the textures, and imagine yourself living in a home like this.
Tiles by Italia Ceramics!
Visit Beechwood Homes - Display Home "The Summit"
54 FERGUSSON AVENUE,
CRAIGBURN FARM
Opening Times Sat & Sun 1pm – 4:30pm
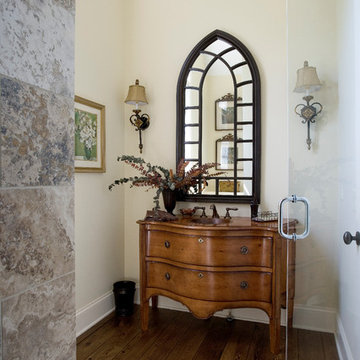
http://www.pickellbuilders.com. Photography by Linda Oyama Bryan. Powder Room with Cherry Furniture Style Vanity, Artesian hammered copper sink and 6 3/4" European White Oak Floors.
Большой туалет с фасадами островного типа – фото дизайна интерьера
4