Большой туалет – фото дизайна интерьера класса люкс
Сортировать:
Бюджет
Сортировать:Популярное за сегодня
181 - 200 из 689 фото
1 из 3
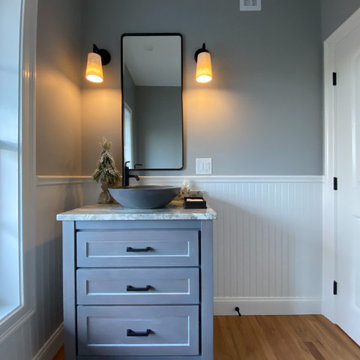
Two walls were taken down to open up the kitchen and to enlarge the dining room by adding the front hallway space to the main area. Powder room and coat closet were relocated from the center of the house to the garage wall. The door to the garage was shifted by 3 feet to extend uninterrupted wall space for kitchen cabinets and to allow for a bigger island.
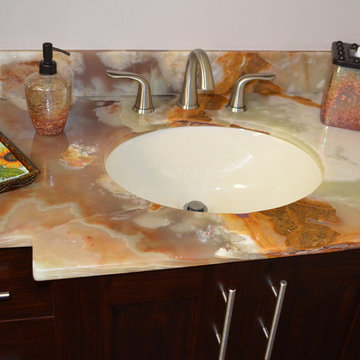
Based on extensive interviews with our clients, our challenges were to create an environment that was an artistic mix of traditional and clean lines. They wanted it
dramatic and sophisticated. They also wanted each piece to be special and unique, as well as artsy. Because our clients were young and have an active son, they wanted their home to be comfortable and practical, as well as beautiful. The clients wanted a sophisticated and up-to-date look. They loved brown, turquoise and orange. The other challenge we faced, was to give each room its own identity while maintaining a consistent flow throughout the home. Each space shared a similar color palette and uniqueness, while the furnishings, draperies, and accessories provided individuality to each room.
We incorporated comfortable and stylish furniture with artistic accents in pillows, throws, artwork and accessories. Each piece was selected to not only be unique, but to create a beautiful and sophisticated environment. We hunted the markets for all the perfect accessories and artwork that are the jewelry in this artistic living area.
Some of the selections included clean moldings, walnut floors and a backsplash with mosaic glass tile. In the living room we went with a cleaner look, but used some traditional accents such as the embroidered casement fabric and the paisley fabric on the chair and pillows. A traditional bow front chest with a crackled turquoise lacquer was used in the foyer.
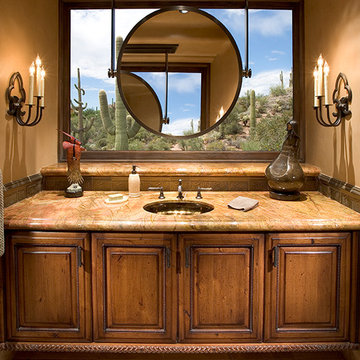
Southwestern style powder room. Cabinets are medium wood with beaded insets, and the counter is marble.
Architect: Urban Design Associates
Interior Designer: Bess Jones
Builder: Manship Builders
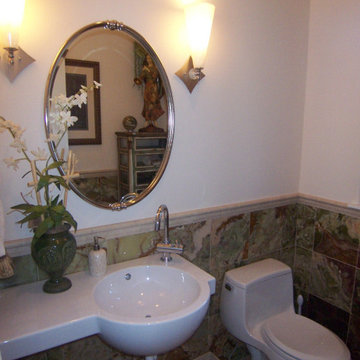
Green Onyx Tile set the design for this powder bath.
Идея дизайна: большой туалет в стиле неоклассика (современная классика) с унитазом-моноблоком, зеленой плиткой, мраморной плиткой и подвесной раковиной
Идея дизайна: большой туалет в стиле неоклассика (современная классика) с унитазом-моноблоком, зеленой плиткой, мраморной плиткой и подвесной раковиной
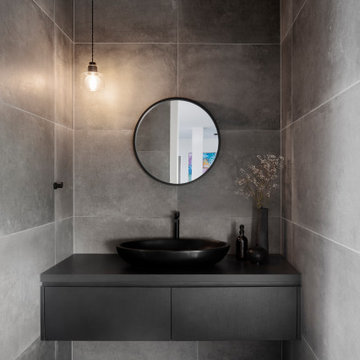
Пример оригинального дизайна: большой туалет в современном стиле с плоскими фасадами, черными фасадами, раздельным унитазом, серой плиткой, керамогранитной плиткой, серыми стенами, полом из керамической плитки, раковиной с пьедесталом, столешницей из дерева, серым полом, черной столешницей и подвесной тумбой

Glamorous Spa Bath. Dual vanities give both clients their own space with lots of storage. One vanity attaches to the tub with some open display and a little lift up door the tub deck extends into which is a great place to tuck away all the tub supplies and toiletries. On the other side of the tub is a recessed linen cabinet that hides a tv inside on a hinged arm so that when the client soaks for therapy in the tub they can enjoy watching tv. On the other side of the bathroom is the shower and toilet room. The shower is large with a corner seat and hand shower and a soap niche. Little touches like a slab cap on the top of the curb, seat and inside the niche look great but will also help with cleaning by eliminating the grout joints. Extra storage over the toilet is very convenient. But the favorite items of the client are all the sparkles including the beveled mirror pieces at the vanity cabinets, the mother of pearl large chandelier and sconces, the bits of glass and mirror in the countertops and a few crystal knobs and polished nickel touches. (Photo Credit; Shawn Lober Construction)
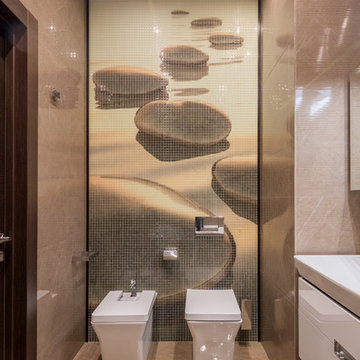
Вольдемар Деревенец
Пример оригинального дизайна: большой туалет в современном стиле с плоскими фасадами, белыми фасадами, бежевой плиткой, керамогранитной плиткой, полом из травертина, биде, бежевым полом и настольной раковиной
Пример оригинального дизайна: большой туалет в современном стиле с плоскими фасадами, белыми фасадами, бежевой плиткой, керамогранитной плиткой, полом из травертина, биде, бежевым полом и настольной раковиной
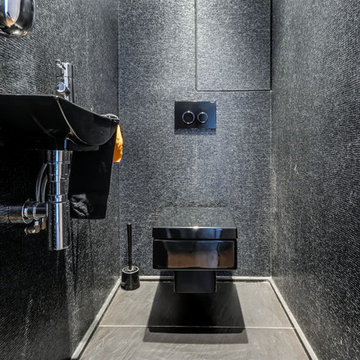
meero
На фото: большой туалет в современном стиле с инсталляцией, серыми стенами, подвесной раковиной и полом из сланца
На фото: большой туалет в современном стиле с инсталляцией, серыми стенами, подвесной раковиной и полом из сланца
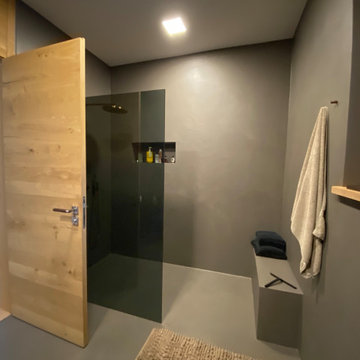
Свежая идея для дизайна: большой туалет в современном стиле с открытыми фасадами, инсталляцией, серыми стенами, бетонным полом, настольной раковиной, столешницей из дерева, серым полом, коричневой столешницей и подвесной тумбой - отличное фото интерьера
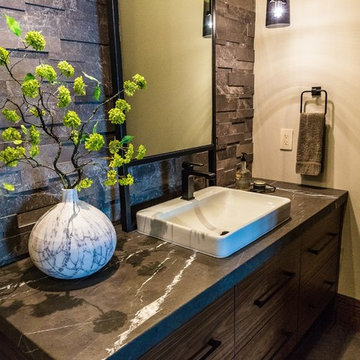
Wall hung vanity in Walnut with Tech Light pendants. Stone wall in ledgestone marble.
Идея дизайна: большой туалет в стиле модернизм с плоскими фасадами, темными деревянными фасадами, раздельным унитазом, черно-белой плиткой, каменной плиткой, бежевыми стенами, полом из керамогранита, накладной раковиной, мраморной столешницей, серым полом и черной столешницей
Идея дизайна: большой туалет в стиле модернизм с плоскими фасадами, темными деревянными фасадами, раздельным унитазом, черно-белой плиткой, каменной плиткой, бежевыми стенами, полом из керамогранита, накладной раковиной, мраморной столешницей, серым полом и черной столешницей
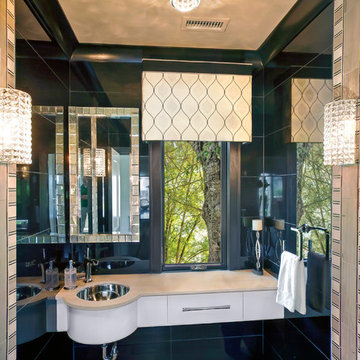
Photos by William Quarles
Designed by Interior Consultations
Built by Robert Paige Cabinetry
Architect Tyler Smyth
Идея дизайна: большой туалет в современном стиле с врезной раковиной
Идея дизайна: большой туалет в современном стиле с врезной раковиной
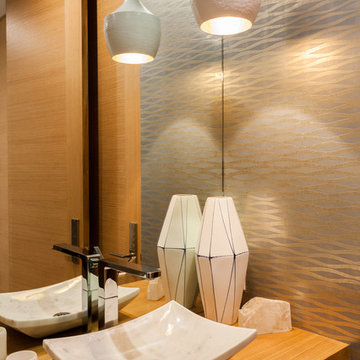
Пример оригинального дизайна: большой туалет в современном стиле с синими стенами, настольной раковиной и столешницей из дерева
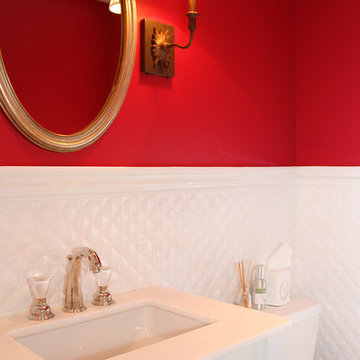
На фото: большой туалет в морском стиле с белыми фасадами, унитазом-моноблоком, белой плиткой, керамической плиткой, красными стенами, монолитной раковиной и столешницей из искусственного кварца с

Источник вдохновения для домашнего уюта: большой туалет в стиле неоклассика (современная классика) с плоскими фасадами, черными фасадами, разноцветной плиткой, керамической плиткой, белыми стенами, паркетным полом среднего тона, врезной раковиной, столешницей из гранита, коричневым полом и черной столешницей
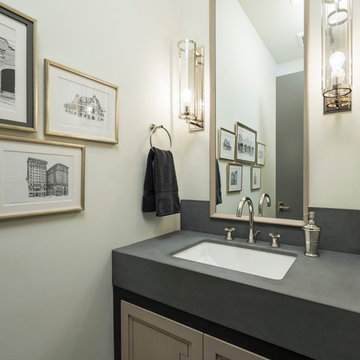
Photos: Josh Caldwell
На фото: большой туалет в современном стиле с плоскими фасадами, темными деревянными фасадами, черной плиткой, керамической плиткой, полом из керамической плитки, врезной раковиной и столешницей из талькохлорита
На фото: большой туалет в современном стиле с плоскими фасадами, темными деревянными фасадами, черной плиткой, керамической плиткой, полом из керамической плитки, врезной раковиной и столешницей из талькохлорита
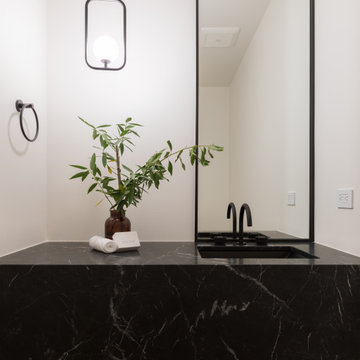
Stunning Nero Marquina honed marble countertop with waterfall edge and charcoal color sink with matte black faucet and full height mirror.
Пример оригинального дизайна: большой туалет в современном стиле с унитазом-моноблоком, врезной раковиной, мраморной столешницей, черной столешницей и подвесной тумбой
Пример оригинального дизайна: большой туалет в современном стиле с унитазом-моноблоком, врезной раковиной, мраморной столешницей, черной столешницей и подвесной тумбой
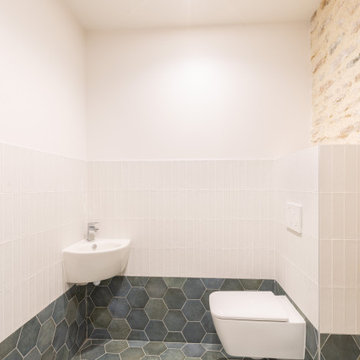
Sanitaire de l'espace petit déjeuner
Источник вдохновения для домашнего уюта: большой туалет в стиле неоклассика (современная классика) с инсталляцией, разноцветной плиткой, керамической плиткой, разноцветными стенами, полом из керамической плитки, подвесной раковиной, столешницей из плитки, синим полом и разноцветной столешницей
Источник вдохновения для домашнего уюта: большой туалет в стиле неоклассика (современная классика) с инсталляцией, разноцветной плиткой, керамической плиткой, разноцветными стенами, полом из керамической плитки, подвесной раковиной, столешницей из плитки, синим полом и разноцветной столешницей
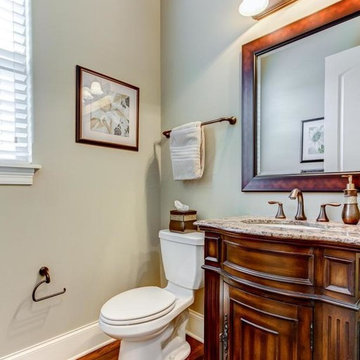
JiAngelo Builders llc
John Angelo Burke
(614) 898-7333
Источник вдохновения для домашнего уюта: большой туалет в классическом стиле с фасадами с утопленной филенкой, фасадами цвета дерева среднего тона и столешницей из гранита
Источник вдохновения для домашнего уюта: большой туалет в классическом стиле с фасадами с утопленной филенкой, фасадами цвета дерева среднего тона и столешницей из гранита

A masterpiece of light and design, this gorgeous Beverly Hills contemporary is filled with incredible moments, offering the perfect balance of intimate corners and open spaces.
A large driveway with space for ten cars is complete with a contemporary fountain wall that beckons guests inside. An amazing pivot door opens to an airy foyer and light-filled corridor with sliding walls of glass and high ceilings enhancing the space and scale of every room. An elegant study features a tranquil outdoor garden and faces an open living area with fireplace. A formal dining room spills into the incredible gourmet Italian kitchen with butler’s pantry—complete with Miele appliances, eat-in island and Carrara marble countertops—and an additional open living area is roomy and bright. Two well-appointed powder rooms on either end of the main floor offer luxury and convenience.
Surrounded by large windows and skylights, the stairway to the second floor overlooks incredible views of the home and its natural surroundings. A gallery space awaits an owner’s art collection at the top of the landing and an elevator, accessible from every floor in the home, opens just outside the master suite. Three en-suite guest rooms are spacious and bright, all featuring walk-in closets, gorgeous bathrooms and balconies that open to exquisite canyon views. A striking master suite features a sitting area, fireplace, stunning walk-in closet with cedar wood shelving, and marble bathroom with stand-alone tub. A spacious balcony extends the entire length of the room and floor-to-ceiling windows create a feeling of openness and connection to nature.
A large grassy area accessible from the second level is ideal for relaxing and entertaining with family and friends, and features a fire pit with ample lounge seating and tall hedges for privacy and seclusion. Downstairs, an infinity pool with deck and canyon views feels like a natural extension of the home, seamlessly integrated with the indoor living areas through sliding pocket doors.
Amenities and features including a glassed-in wine room and tasting area, additional en-suite bedroom ideal for staff quarters, designer fixtures and appliances and ample parking complete this superb hillside retreat.
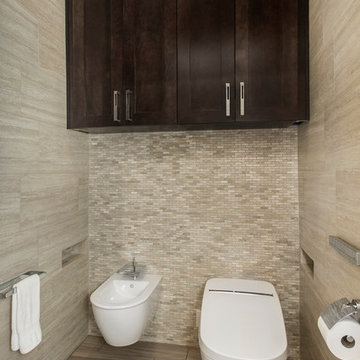
This luxurious master bathroom had the ultimate transformation! The elegant tiled walls, Big Bang Chandelier and led lighting brighten all of the details. It features a Bain Ultra Essencia Freestanding Thermo- masseur tub and Hansgrohe showerheads and Mr. Steam shower with body sprays. The onyx countertops and Hansgrohe Massaud faucets dress the cabinets in pure elegance while the heated tile floors warm the entire space. The mirrors are backlit with integrated tvs and framed by sconces. Design by Hatfield Builders & Remodelers | Photography by Versatile Imaging
Большой туалет – фото дизайна интерьера класса люкс
10