Большой серый домашний кинотеатр – фото дизайна интерьера
Сортировать:
Бюджет
Сортировать:Популярное за сегодня
1 - 20 из 447 фото
1 из 3

Landmark Photography
Идея дизайна: большой открытый домашний кинотеатр в современном стиле с белыми стенами, паркетным полом среднего тона, проектором и коричневым полом
Идея дизайна: большой открытый домашний кинотеатр в современном стиле с белыми стенами, паркетным полом среднего тона, проектором и коричневым полом
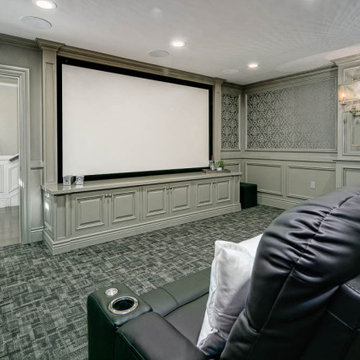
На фото: большой изолированный домашний кинотеатр в классическом стиле с бежевыми стенами, темным паркетным полом и коричневым полом
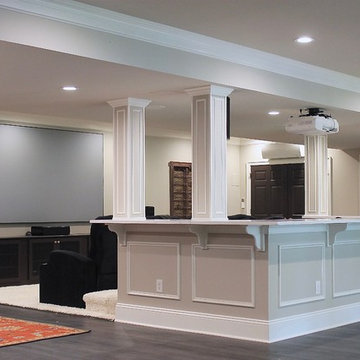
Идея дизайна: большой открытый домашний кинотеатр в современном стиле с бежевыми стенами, ковровым покрытием, проектором и бежевым полом

Photos by Gordon King
Свежая идея для дизайна: большой изолированный домашний кинотеатр в современном стиле с белыми стенами, темным паркетным полом и мультимедийным центром - отличное фото интерьера
Свежая идея для дизайна: большой изолированный домашний кинотеатр в современном стиле с белыми стенами, темным паркетным полом и мультимедийным центром - отличное фото интерьера
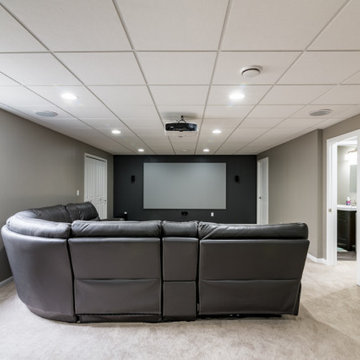
Стильный дизайн: большой домашний кинотеатр в стиле модернизм с серыми стенами, ковровым покрытием и бежевым полом - последний тренд

Built in media wall unit done for client in Palm Beach Florida. This beautiful unit is installed on the tenth floor in a condominium. It is installed in the living room with a lot of natural light coming in through the sliding glass doors facing the ocean. The faux finished, steel-brushed veneer paneling is made out of paldao wood. The floating console that is attached to the front of the unit by french-cleats houses the electronics for the unit and features assisted-lift blum aventos hl hinges that lift up parallel to the console.
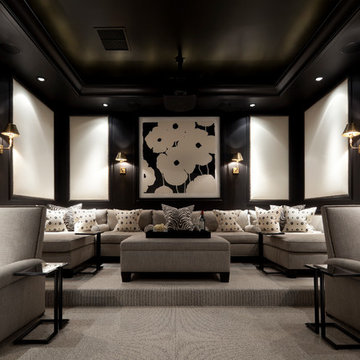
Steven Brooke Studios
На фото: большой изолированный домашний кинотеатр в классическом стиле с черными стенами, ковровым покрытием, проектором и серым полом
На фото: большой изолированный домашний кинотеатр в классическом стиле с черными стенами, ковровым покрытием, проектором и серым полом
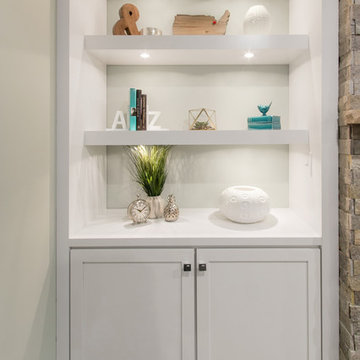
Lower level Family room with clean lines. The use of white cabinetry & ceiling keep the space feeling open, while the drop ceiling with coffer detail created elegance in the space. The floating shelves on either side of the dual purpose stone TV & Fireplace wall, allow for multi purpose storage & display spaces. Puck lights placed in the floating shelve allow for each opening to be lit up
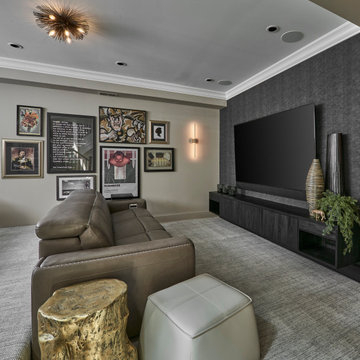
This Lincoln Park home was beautifully updated and completed with designer finishes to better suit the client’s aesthetic and highlight the space to its fullest potential. We focused on the gathering spaces to create a visually impactful and upscale design. We customized the built-ins and fireplace in the living room which catch your attention when entering the home. The downstairs was transformed into a movie room with a custom dry bar, updated lighting, and a gallery wall that boasts personality and style.
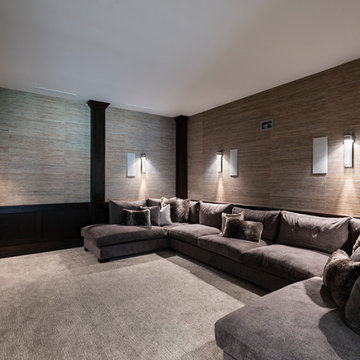
A beautiful basement man cave, complete with bar, wine room, golf simulator, and theatre room opening onto a custom build putting green outside.
На фото: большой изолированный домашний кинотеатр в классическом стиле с серыми стенами, ковровым покрытием, проектором и серым полом с
На фото: большой изолированный домашний кинотеатр в классическом стиле с серыми стенами, ковровым покрытием, проектором и серым полом с
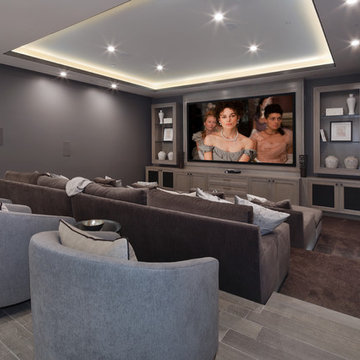
Photo Credit: Jeri Koegel
Источник вдохновения для домашнего уюта: большой домашний кинотеатр в средиземноморском стиле
Источник вдохновения для домашнего уюта: большой домашний кинотеатр в средиземноморском стиле
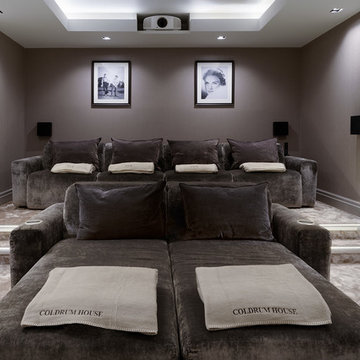
A rather scrumptious home cinema room, using the Cosmopol home theatre seating. All these modules are recliner seats and all the neck rests and legs rests move independently. The front chaise only has electric neck-rests.
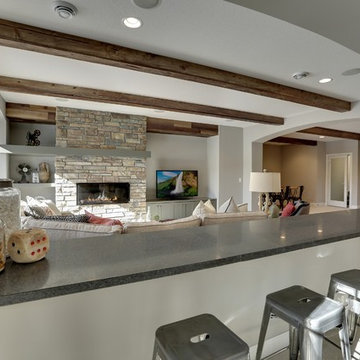
Basement home theater with rustic exposed beams and stone fireplace with asymmetrical modern mantle piece.
Photography by Spacecrafting
На фото: большой открытый домашний кинотеатр в стиле неоклассика (современная классика) с серыми стенами и ковровым покрытием
На фото: большой открытый домашний кинотеатр в стиле неоклассика (современная классика) с серыми стенами и ковровым покрытием
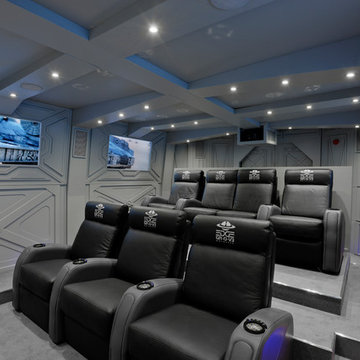
Possibly the most unusual cinema room I have come across in any residential setting.
This bespoke designed and built cinema takes it's ideas from star wars and boasts 4 portal screen showing, other space craft passing by against an alien landscape, giving a feeling that you are in a spacecraft moving as well as a place to watch a movie - Just brilliant!
Murray Russell-Langton - Real Focus
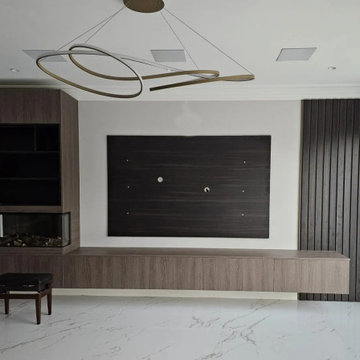
Transform your space with our captivating wooden wall-mounted TV unit. Embrace minimalistic design and sophistication with its stunning dark walnut finish. Our team has masterfully crafted a fusion of style and functionality, including a bespoke wardrobe internal storage in a beige textured finish. Bring this exquisite wall TV set home by placing your order today.
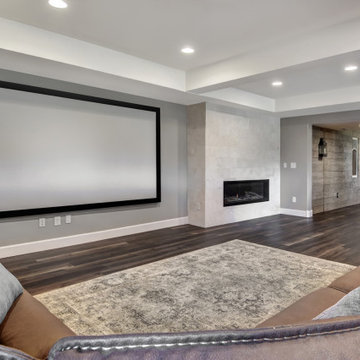
Large finished basement in Suburban Denver with TV room, bar, billiards table, shuffleboard table, basement guest room and guest bathroom.
На фото: большой домашний кинотеатр в стиле лофт с серыми стенами, полом из винила и коричневым полом с
На фото: большой домашний кинотеатр в стиле лофт с серыми стенами, полом из винила и коричневым полом с

Camp Wobegon is a nostalgic waterfront retreat for a multi-generational family. The home's name pays homage to a radio show the homeowner listened to when he was a child in Minnesota. Throughout the home, there are nods to the sentimental past paired with modern features of today.
The five-story home sits on Round Lake in Charlevoix with a beautiful view of the yacht basin and historic downtown area. Each story of the home is devoted to a theme, such as family, grandkids, and wellness. The different stories boast standout features from an in-home fitness center complete with his and her locker rooms to a movie theater and a grandkids' getaway with murphy beds. The kids' library highlights an upper dome with a hand-painted welcome to the home's visitors.
Throughout Camp Wobegon, the custom finishes are apparent. The entire home features radius drywall, eliminating any harsh corners. Masons carefully crafted two fireplaces for an authentic touch. In the great room, there are hand constructed dark walnut beams that intrigue and awe anyone who enters the space. Birchwood artisans and select Allenboss carpenters built and assembled the grand beams in the home.
Perhaps the most unique room in the home is the exceptional dark walnut study. It exudes craftsmanship through the intricate woodwork. The floor, cabinetry, and ceiling were crafted with care by Birchwood carpenters. When you enter the study, you can smell the rich walnut. The room is a nod to the homeowner's father, who was a carpenter himself.
The custom details don't stop on the interior. As you walk through 26-foot NanoLock doors, you're greeted by an endless pool and a showstopping view of Round Lake. Moving to the front of the home, it's easy to admire the two copper domes that sit atop the roof. Yellow cedar siding and painted cedar railing complement the eye-catching domes.

Brad Montgomery
На фото: большой открытый домашний кинотеатр в стиле неоклассика (современная классика) с серыми стенами, ковровым покрытием, проектором и серым полом с
На фото: большой открытый домашний кинотеатр в стиле неоклассика (современная классика) с серыми стенами, ковровым покрытием, проектором и серым полом с
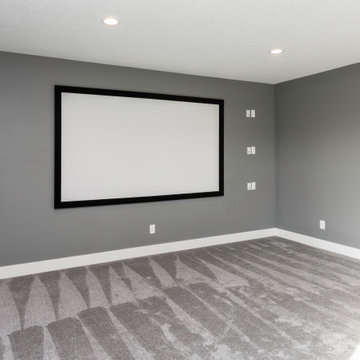
На фото: большой открытый домашний кинотеатр в стиле модернизм с серыми стенами, ковровым покрытием, проектором и серым полом
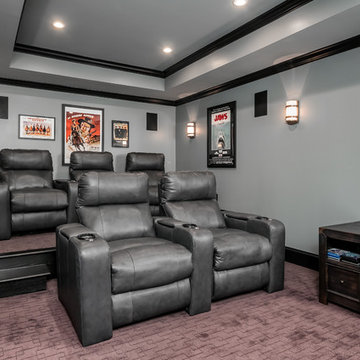
На фото: большой изолированный домашний кинотеатр в стиле неоклассика (современная классика) с серыми стенами, ковровым покрытием, телевизором на стене и коричневым полом с
Большой серый домашний кинотеатр – фото дизайна интерьера
1