Большой санузел в стиле ретро – фото дизайна интерьера
Сортировать:
Бюджет
Сортировать:Популярное за сегодня
101 - 120 из 2 005 фото
1 из 3
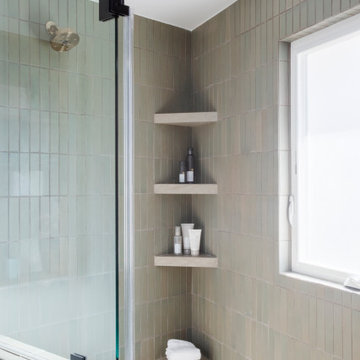
На фото: большая главная ванная комната в стиле ретро с фасадами в стиле шейкер, фасадами цвета дерева среднего тона, унитазом-моноблоком, серой плиткой, белыми стенами, врезной раковиной, столешницей из искусственного кварца, серым полом, душем с распашными дверями, серой столешницей, сиденьем для душа, тумбой под одну раковину и встроенной тумбой с
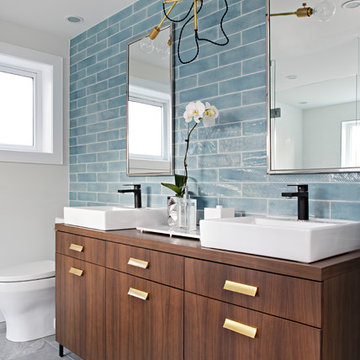
The vanity is the focal point in this bathroom design. Every other surface has a cooler colour palette, yet the beautiful walnut wood grain not only offers softness but warmth to the space and even to the touch. Keeping the wood countertop and adding top mount vessel sinks offers a more casual look, referencing a mid-century vibe.
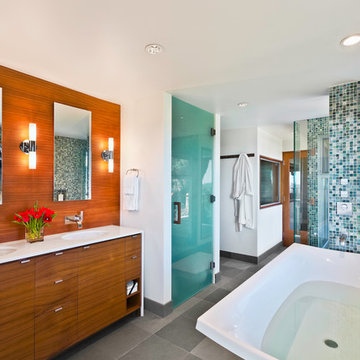
Ciro Coelho
Стильный дизайн: большая главная ванная комната в стиле ретро с плоскими фасадами, фасадами цвета дерева среднего тона, отдельно стоящей ванной, угловым душем, синей плиткой, серой плиткой, зеленой плиткой, разноцветной плиткой, плиткой из листового стекла, белыми стенами, врезной раковиной, серым полом, душем с распашными дверями и белой столешницей - последний тренд
Стильный дизайн: большая главная ванная комната в стиле ретро с плоскими фасадами, фасадами цвета дерева среднего тона, отдельно стоящей ванной, угловым душем, синей плиткой, серой плиткой, зеленой плиткой, разноцветной плиткой, плиткой из листового стекла, белыми стенами, врезной раковиной, серым полом, душем с распашными дверями и белой столешницей - последний тренд
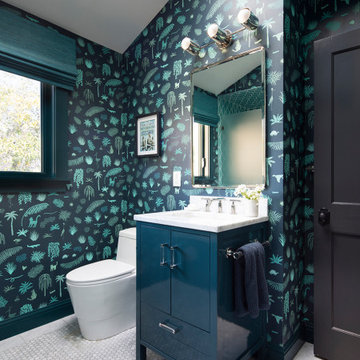
Located in San Rafael's sunny Dominican neighborhood, this East Coast-style brown shingle needed an infusion of color and pattern for a young family. Against the white walls in the combined entry and living room, we mixed mid-century silhouettes with bold blue, orange, lemon, and magenta shades. The living area segues to the dining room, which features an abstract graphic patterned wall covering. Across the way, a bright open kitchen allows for ample food prep and dining space. Outside we painted the poolhouse ombre teal. On the interior, we echoed the same fun colors of the home.
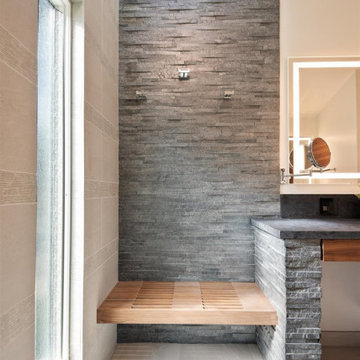
His and Hers Flat-panel dark wood cabinets contrasts with the neutral tile and deep textured countertop. A skylight draws in light and creates a feeling of spaciousness through the glass shower enclosure and a stunning natural stone full height backsplash brings depth to the entire space.
Straight lines, sharp corners, and general minimalism, this masculine bathroom is a cool, intriguing exploration of modern design features.
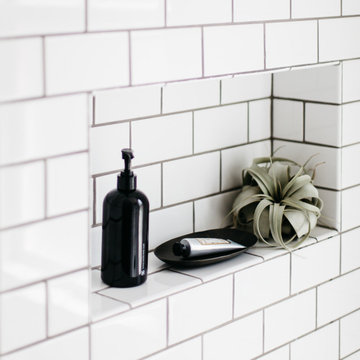
Shower niches solve the issue of bottles falling off ledges and racks. Convenient and neat solution for everyday.
Идея дизайна: большая детская ванная комната в стиле ретро с фасадами в стиле шейкер, темными деревянными фасадами, ванной в нише, душем над ванной, раздельным унитазом, белой плиткой, плиткой кабанчик, белыми стенами, полом из цементной плитки, врезной раковиной, столешницей из искусственного кварца, разноцветным полом, шторкой для ванной, белой столешницей, нишей, тумбой под две раковины и подвесной тумбой
Идея дизайна: большая детская ванная комната в стиле ретро с фасадами в стиле шейкер, темными деревянными фасадами, ванной в нише, душем над ванной, раздельным унитазом, белой плиткой, плиткой кабанчик, белыми стенами, полом из цементной плитки, врезной раковиной, столешницей из искусственного кварца, разноцветным полом, шторкой для ванной, белой столешницей, нишей, тумбой под две раковины и подвесной тумбой

The Holloway blends the recent revival of mid-century aesthetics with the timelessness of a country farmhouse. Each façade features playfully arranged windows tucked under steeply pitched gables. Natural wood lapped siding emphasizes this homes more modern elements, while classic white board & batten covers the core of this house. A rustic stone water table wraps around the base and contours down into the rear view-out terrace.
Inside, a wide hallway connects the foyer to the den and living spaces through smooth case-less openings. Featuring a grey stone fireplace, tall windows, and vaulted wood ceiling, the living room bridges between the kitchen and den. The kitchen picks up some mid-century through the use of flat-faced upper and lower cabinets with chrome pulls. Richly toned wood chairs and table cap off the dining room, which is surrounded by windows on three sides. The grand staircase, to the left, is viewable from the outside through a set of giant casement windows on the upper landing. A spacious master suite is situated off of this upper landing. Featuring separate closets, a tiled bath with tub and shower, this suite has a perfect view out to the rear yard through the bedroom's rear windows. All the way upstairs, and to the right of the staircase, is four separate bedrooms. Downstairs, under the master suite, is a gymnasium. This gymnasium is connected to the outdoors through an overhead door and is perfect for athletic activities or storing a boat during cold months. The lower level also features a living room with a view out windows and a private guest suite.
Architect: Visbeen Architects
Photographer: Ashley Avila Photography
Builder: AVB Inc.
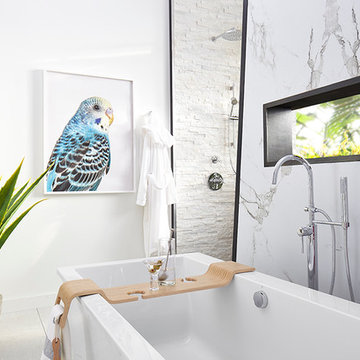
Timeless Palm Springs glamour meets modern in Pulp Design Studios' bathroom design created for the DXV Design Panel 2016. The design is one of four created by an elite group of celebrated designers for DXV's national ad campaign. Faced with the challenge of creating a beautiful space from nothing but an empty stage, Beth and Carolina paired mid-century touches with bursts of colors and organic patterns. The result is glamorous with touches of quirky fun -- the definition of splendid living.
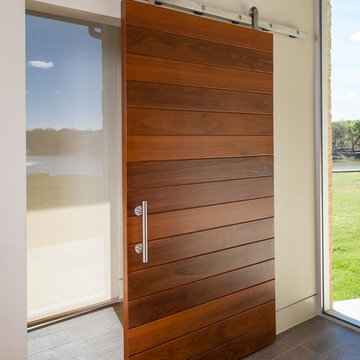
Danny Piassick
Свежая идея для дизайна: большая главная ванная комната в стиле ретро с плоскими фасадами, фасадами цвета дерева среднего тона, полновстраиваемой ванной, душем без бортиков, унитазом-моноблоком, белой плиткой, керамогранитной плиткой, бежевыми стенами, полом из керамогранита, врезной раковиной и столешницей из кварцита - отличное фото интерьера
Свежая идея для дизайна: большая главная ванная комната в стиле ретро с плоскими фасадами, фасадами цвета дерева среднего тона, полновстраиваемой ванной, душем без бортиков, унитазом-моноблоком, белой плиткой, керамогранитной плиткой, бежевыми стенами, полом из керамогранита, врезной раковиной и столешницей из кварцита - отличное фото интерьера

Experience the latest renovation by TK Homes with captivating Mid Century contemporary design by Jessica Koltun Home. Offering a rare opportunity in the Preston Hollow neighborhood, this single story ranch home situated on a prime lot has been superbly rebuilt to new construction specifications for an unparalleled showcase of quality and style. The mid century inspired color palette of textured whites and contrasting blacks flow throughout the wide-open floor plan features a formal dining, dedicated study, and Kitchen Aid Appliance Chef's kitchen with 36in gas range, and double island. Retire to your owner's suite with vaulted ceilings, an oversized shower completely tiled in Carrara marble, and direct access to your private courtyard. Three private outdoor areas offer endless opportunities for entertaining. Designer amenities include white oak millwork, tongue and groove shiplap, marble countertops and tile, and a high end lighting, plumbing, & hardware.
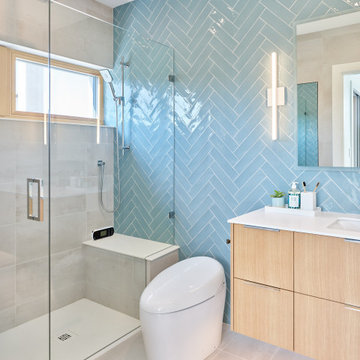
Идея дизайна: большая главная ванная комната в стиле ретро с плоскими фасадами, светлыми деревянными фасадами, синей плиткой, керамической плиткой, синими стенами, полом из керамической плитки, врезной раковиной, столешницей из искусственного кварца, бежевым полом, душем с распашными дверями, белой столешницей и сиденьем для душа
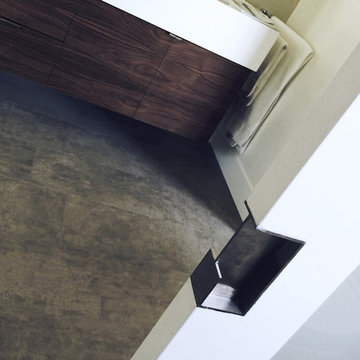
A sugatsune edge door pull accentuates the geometry of the overall architectural design, while providing for access from the front, back or the edge of the glass-inset pocket door.
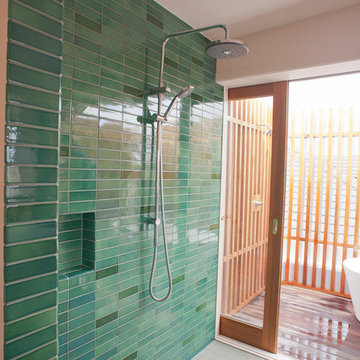
This luxury bathroom is a large wet area that can also be totally opened up to the outside open air bath through sliding cedar doors.
the Tiles 150 x 50mm hand made/ Hand glazed.
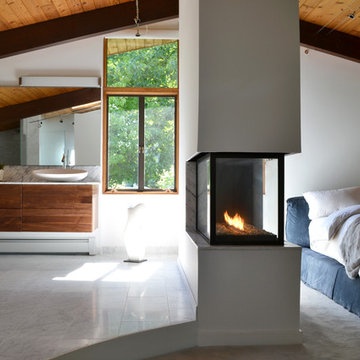
design by d. schmunk ids; High Street Design, general contractor. photo by E. Barry of Rehabitat
На фото: большая главная ванная комната в стиле ретро с настольной раковиной, плоскими фасадами, мраморной столешницей, отдельно стоящей ванной, душем без бортиков, унитазом-моноблоком, каменной плиткой, белыми стенами и мраморным полом
На фото: большая главная ванная комната в стиле ретро с настольной раковиной, плоскими фасадами, мраморной столешницей, отдельно стоящей ванной, душем без бортиков, унитазом-моноблоком, каменной плиткой, белыми стенами и мраморным полом
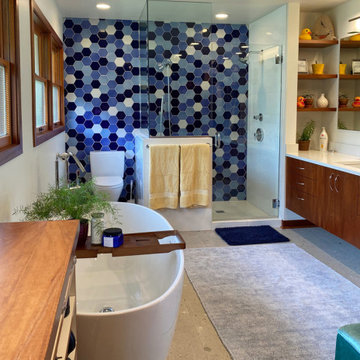
На фото: большая главная ванная комната в стиле ретро с плоскими фасадами, фасадами цвета дерева среднего тона, отдельно стоящей ванной, открытым душем, раздельным унитазом, синей плиткой, керамической плиткой, белыми стенами, полом из керамогранита, врезной раковиной, столешницей из искусственного кварца, бежевым полом, душем с распашными дверями, белой столешницей, тумбой под одну раковину и подвесной тумбой с
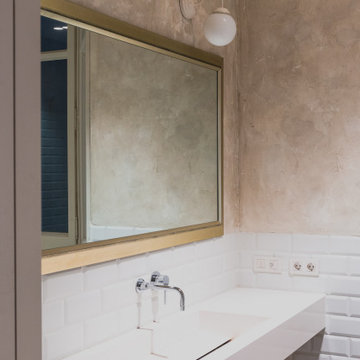
Baño principal combinado a con baldosas mítica "subway" y un estuco a la cal en tonos arena. Un año moderno y cálido,
Пример оригинального дизайна: большая главная ванная комната в стиле ретро с отдельно стоящей ванной, инсталляцией, белой плиткой, плиткой кабанчик, полом из керамической плитки, монолитной раковиной, столешницей из известняка, белой столешницей, подвесной тумбой, открытыми фасадами, белыми фасадами, душем над ванной, бежевыми стенами, белым полом, душем с раздвижными дверями и акцентной стеной
Пример оригинального дизайна: большая главная ванная комната в стиле ретро с отдельно стоящей ванной, инсталляцией, белой плиткой, плиткой кабанчик, полом из керамической плитки, монолитной раковиной, столешницей из известняка, белой столешницей, подвесной тумбой, открытыми фасадами, белыми фасадами, душем над ванной, бежевыми стенами, белым полом, душем с раздвижными дверями и акцентной стеной
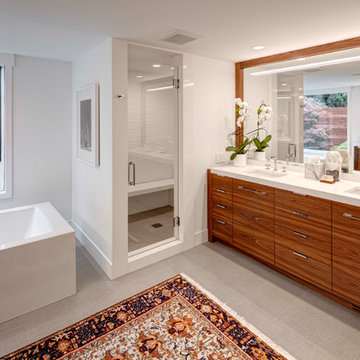
На фото: большая главная ванная комната в стиле ретро с плоскими фасадами, фасадами цвета дерева среднего тона, отдельно стоящей ванной, душем в нише, белой плиткой, белыми стенами, врезной раковиной, серым полом и душем с распашными дверями с
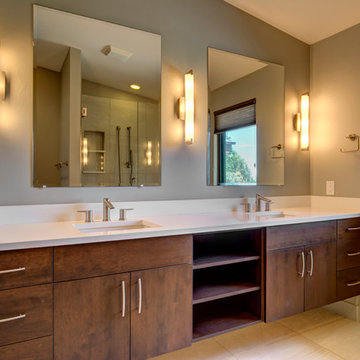
Идея дизайна: большая главная ванная комната в стиле ретро с плоскими фасадами, темными деревянными фасадами, душем в нише, белой плиткой, плиткой из листового камня, серыми стенами, полом из керамогранита, врезной раковиной, столешницей из искусственного камня и бежевым полом
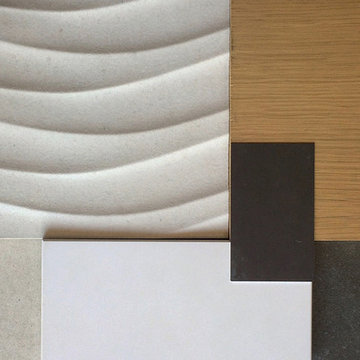
myd studio
Свежая идея для дизайна: большая главная ванная комната в стиле ретро с врезной раковиной, плоскими фасадами, фасадами цвета дерева среднего тона, столешницей из искусственного кварца, душем в нише, раздельным унитазом, белой плиткой, керамогранитной плиткой, белыми стенами и полом из керамогранита - отличное фото интерьера
Свежая идея для дизайна: большая главная ванная комната в стиле ретро с врезной раковиной, плоскими фасадами, фасадами цвета дерева среднего тона, столешницей из искусственного кварца, душем в нише, раздельным унитазом, белой плиткой, керамогранитной плиткой, белыми стенами и полом из керамогранита - отличное фото интерьера
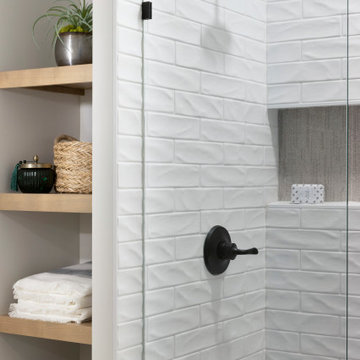
We completed the project with a three-quarter bath with a floor to ceiling textured subway tile shower, a full length niche for plenty of storage for all the soaps. It's contrasted with the black fixtures. The open wooden shelves add another element to the space and provide easy access to bathroom necessities.
Photos by Spacecrafting Photography
Большой санузел в стиле ретро – фото дизайна интерьера
6

