Большой санузел с желтыми стенами – фото дизайна интерьера
Сортировать:
Бюджет
Сортировать:Популярное за сегодня
21 - 40 из 2 028 фото
1 из 3
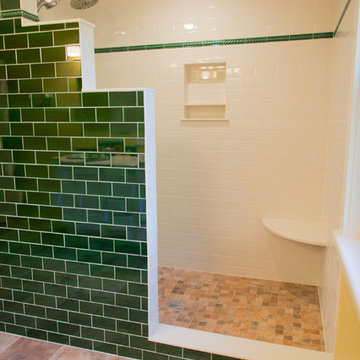
Стильный дизайн: большая главная ванная комната в средиземноморском стиле с белыми фасадами, унитазом-моноблоком, белой плиткой, плиткой кабанчик, желтыми стенами, полом из терракотовой плитки, накладной раковиной, столешницей из плитки, красным полом и открытым душем - последний тренд
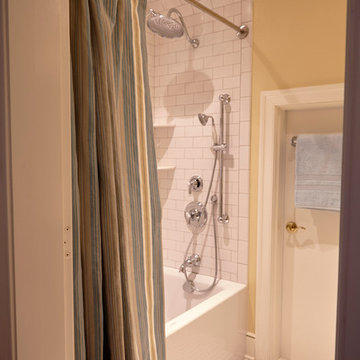
Пример оригинального дизайна: большая главная ванная комната в классическом стиле с ванной в нише, душем в нише, желтой плиткой, плиткой кабанчик, желтыми стенами, мраморным полом, белым полом и шторкой для ванной
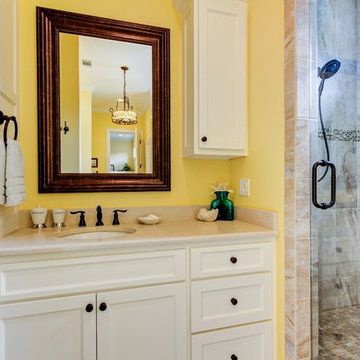
Пример оригинального дизайна: большая главная ванная комната в классическом стиле с врезной раковиной, фасадами в стиле шейкер, столешницей из кварцита, гидромассажной ванной, открытым душем, раздельным унитазом, коричневой плиткой, керамогранитной плиткой, желтыми стенами и полом из керамогранита
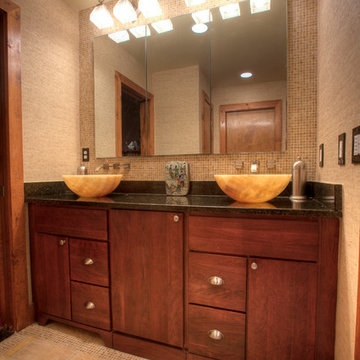
After 20 years in their home, this Redding, CT couple was anxious to exchange their tired, 80s-styled master bath for an elegant retreat boasting a myriad of modern conveniences. Because they were less than fond of the existing space-one that featured a white color palette complemented by a red tile border surrounding the tub and shower-the couple desired radical transformation. Inspired by a recent stay at a luxury hotel & armed with photos of the spa-like bathroom they enjoyed there, they called upon the design expertise & experience of Barry Miller of Simply Baths, Inc. Miller immediately set about imbuing the room with transitional styling, topping the floor, tub deck and shower with a mosaic Honey Onyx border. Honey Onyx vessel sinks and Ubatuba granite complete the embellished decor, while a skylight floods the space with natural light and a warm aesthetic. A large Whirlpool tub invites the couple to relax and unwind, and the inset LCD TV serves up a dose of entertainment. When time doesn't allow for an indulgent soak, a two-person shower with eight body jets is equally luxurious.
The bathroom also features ample storage, complete with three closets, three medicine cabinets, and various display niches. Now these homeowners are delighted when they set foot into their newly transformed five-star master bathroom retreat.
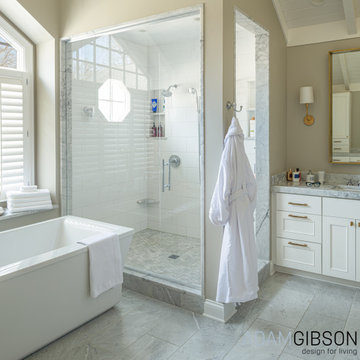
Vaulted bath with lots of light.
Идея дизайна: большой главный совмещенный санузел в стиле фьюжн с фасадами с декоративным кантом, белыми фасадами, отдельно стоящей ванной, душем в нише, биде, белой плиткой, керамогранитной плиткой, желтыми стенами, мраморным полом, врезной раковиной, мраморной столешницей, серым полом, душем с распашными дверями, серой столешницей, тумбой под две раковины, встроенной тумбой и сводчатым потолком
Идея дизайна: большой главный совмещенный санузел в стиле фьюжн с фасадами с декоративным кантом, белыми фасадами, отдельно стоящей ванной, душем в нише, биде, белой плиткой, керамогранитной плиткой, желтыми стенами, мраморным полом, врезной раковиной, мраморной столешницей, серым полом, душем с распашными дверями, серой столешницей, тумбой под две раковины, встроенной тумбой и сводчатым потолком
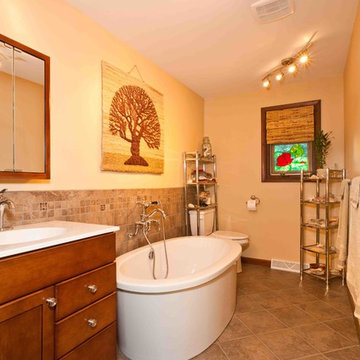
AFTER MBC
Источник вдохновения для домашнего уюта: большая главная ванная комната в стиле модернизм с фасадами с утопленной филенкой, коричневыми фасадами, отдельно стоящей ванной, унитазом-моноблоком, коричневой плиткой, керамической плиткой, желтыми стенами, полом из керамической плитки, накладной раковиной, столешницей из искусственного камня и коричневым полом
Источник вдохновения для домашнего уюта: большая главная ванная комната в стиле модернизм с фасадами с утопленной филенкой, коричневыми фасадами, отдельно стоящей ванной, унитазом-моноблоком, коричневой плиткой, керамической плиткой, желтыми стенами, полом из керамической плитки, накладной раковиной, столешницей из искусственного камня и коричневым полом
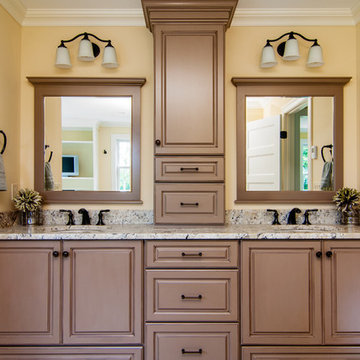
Идея дизайна: большая главная ванная комната в стиле неоклассика (современная классика) с врезной раковиной, фасадами с выступающей филенкой, бежевыми фасадами, столешницей из гранита, полновстраиваемой ванной, угловым душем, раздельным унитазом, бежевой плиткой, керамогранитной плиткой, желтыми стенами и полом из керамогранита
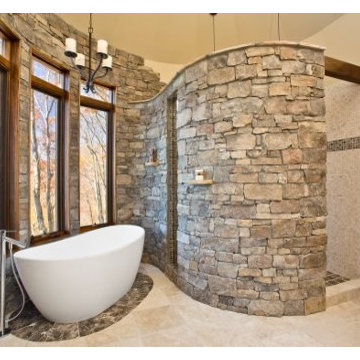
You get mountain views from the free standing tub and total privacy in the natural stone walled shower. The stained wood details and color accents keep the space warm.
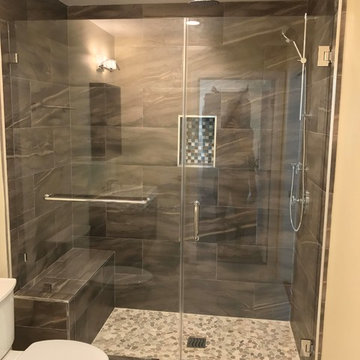
Источник вдохновения для домашнего уюта: большая главная ванная комната в стиле модернизм с открытыми фасадами, темными деревянными фасадами, двойным душем, раздельным унитазом, серой плиткой, керамической плиткой, желтыми стенами, полом из керамогранита, подвесной раковиной, столешницей из искусственного камня, душем с распашными дверями, бежевым полом и белой столешницей
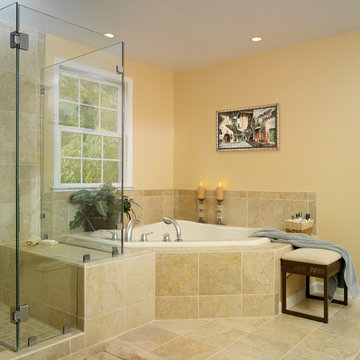
На фото: большая главная ванная комната в классическом стиле с угловой ванной, душем в нише, бежевой плиткой, керамической плиткой, желтыми стенами и полом из керамической плитки
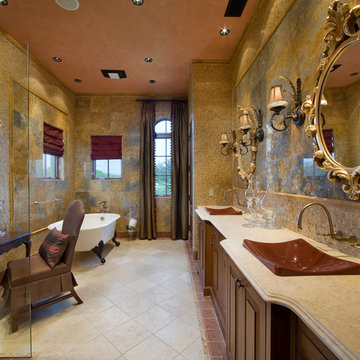
Пример оригинального дизайна: большая главная ванная комната в средиземноморском стиле с накладной раковиной, ванной на ножках, фасадами с выступающей филенкой, темными деревянными фасадами, столешницей из гранита, душем в нише, раздельным унитазом, разноцветной плиткой, каменной плиткой, желтыми стенами и полом из травертина
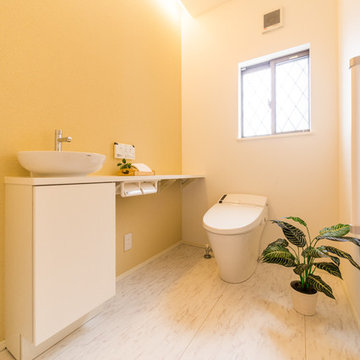
Источник вдохновения для домашнего уюта: большой туалет в скандинавском стиле с желтыми стенами, настольной раковиной и бежевым полом
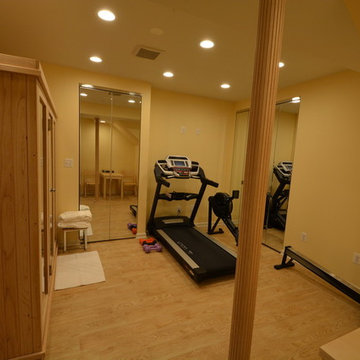
Источник вдохновения для домашнего уюта: большая баня и сауна в стиле модернизм с стеклянными фасадами, угловым душем, черной плиткой, желтыми стенами и светлым паркетным полом
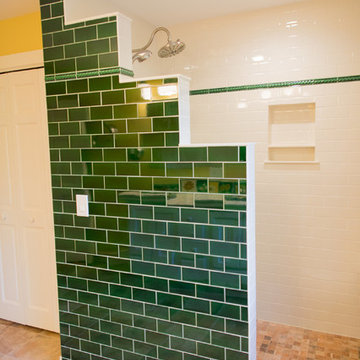
На фото: большая главная ванная комната в средиземноморском стиле с белыми фасадами, унитазом-моноблоком, белой плиткой, плиткой кабанчик, желтыми стенами, полом из терракотовой плитки, накладной раковиной, столешницей из плитки, красным полом и открытым душем с
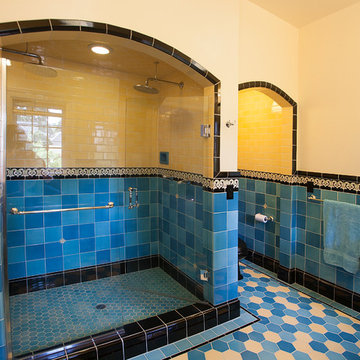
This 1926 Portland home was in desperate need of restoration; especially the bathrooms. The homeowners’ desire was to stay true to the authentic tile colors, shapes and layouts that were popular in the Art Deco period of the late 1920’s and 1930’s. Unfortunately, none of the original tile was salvageable with the exception of several small, floral medallions. The original floral medallions became the inspiration for the cheerful blue and yellow master bathroom and were used as accents throughout the room. Hawthorne Tile worked with our partners at Pratt & Larson on this unique project.
Margaret Speth Photography
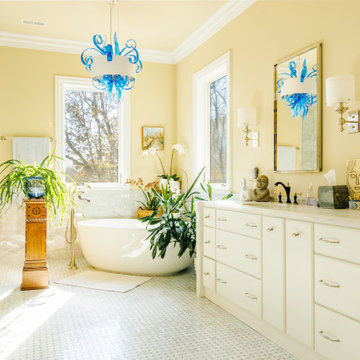
Пример оригинального дизайна: большая главная ванная комната в современном стиле с плоскими фасадами, белыми фасадами, отдельно стоящей ванной, угловым душем, белой плиткой, мраморной плиткой, мраморным полом, врезной раковиной, мраморной столешницей, белым полом, душем с распашными дверями, белой столешницей, тумбой под две раковины, встроенной тумбой и желтыми стенами
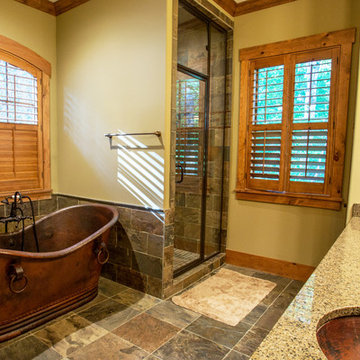
На фото: большая главная ванная комната в стиле кантри с врезной раковиной, фасадами с выступающей филенкой, темными деревянными фасадами, столешницей из гранита, отдельно стоящей ванной, душем в нише, унитазом-моноблоком, разноцветной плиткой, каменной плиткой, желтыми стенами и полом из сланца с
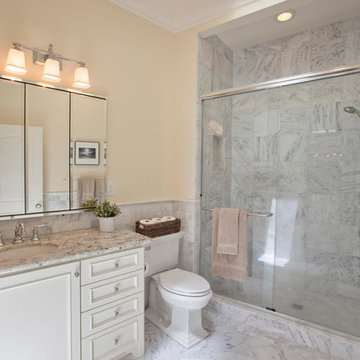
Kiera Condrey - www.KieraMarie.com
Источник вдохновения для домашнего уюта: большая главная ванная комната в классическом стиле с фасадами с утопленной филенкой, белыми фасадами, душем в нише, раздельным унитазом, серой плиткой, разноцветной плиткой, белой плиткой, каменной плиткой, желтыми стенами, мраморным полом, врезной раковиной и столешницей из гранита
Источник вдохновения для домашнего уюта: большая главная ванная комната в классическом стиле с фасадами с утопленной филенкой, белыми фасадами, душем в нише, раздельным унитазом, серой плиткой, разноцветной плиткой, белой плиткой, каменной плиткой, желтыми стенами, мраморным полом, врезной раковиной и столешницей из гранита
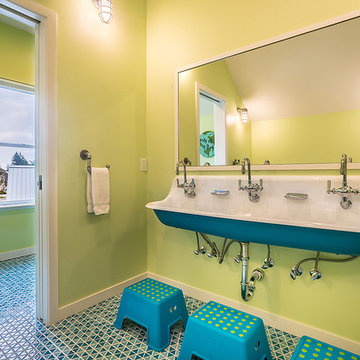
A custom vacation home by Grouparchitect and Hughes Construction. Photographer credit: © 2018 AMF Photography.
Источник вдохновения для домашнего уюта: большая детская ванная комната в морском стиле с плоскими фасадами, коричневыми фасадами, ванной в нише, душем над ванной, унитазом-моноблоком, белой плиткой, керамической плиткой, желтыми стенами, подвесной раковиной, столешницей из искусственного кварца, синим полом, шторкой для ванной, серой столешницей и полом из керамической плитки
Источник вдохновения для домашнего уюта: большая детская ванная комната в морском стиле с плоскими фасадами, коричневыми фасадами, ванной в нише, душем над ванной, унитазом-моноблоком, белой плиткой, керамической плиткой, желтыми стенами, подвесной раковиной, столешницей из искусственного кварца, синим полом, шторкой для ванной, серой столешницей и полом из керамической плитки
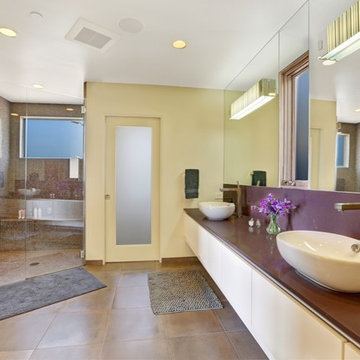
In our busy lives, creating a peaceful and rejuvenating home environment is essential to a healthy lifestyle. Built less than five years ago, this Stinson Beach Modern home is your own private oasis. Surrounded by a butterfly preserve and unparalleled ocean views, the home will lead you to a sense of connection with nature. As you enter an open living room space that encompasses a kitchen, dining area, and living room, the inspiring contemporary interior invokes a sense of relaxation, that stimulates the senses. The open floor plan and modern finishes create a soothing, tranquil, and uplifting atmosphere. The house is approximately 2900 square feet, has three (to possibly five) bedrooms, four bathrooms, an outdoor shower and spa, a full office, and a media room. Its two levels blend into the hillside, creating privacy and quiet spaces within an open floor plan and feature spectacular views from every room. The expansive home, decks and patios presents the most beautiful sunsets as well as the most private and panoramic setting in all of Stinson Beach. One of the home's noteworthy design features is a peaked roof that uses Kalwall's translucent day-lighting system, the most highly insulating, diffuse light-transmitting, structural panel technology. This protected area on the hill provides a dramatic roar from the ocean waves but without any of the threats of oceanfront living. Built on one of the last remaining one-acre coastline lots on the west side of the hill at Stinson Beach, the design of the residence is site friendly, using materials and finishes that meld into the hillside. The landscaping features low-maintenance succulents and butterfly friendly plantings appropriate for the adjacent Monarch Butterfly Preserve. Recalibrate your dreams in this natural environment, and make the choice to live in complete privacy on this one acre retreat. This home includes Miele appliances, Thermadore refrigerator and freezer, an entire home water filtration system, kitchen and bathroom cabinetry by SieMatic, Ceasarstone kitchen counter tops, hardwood and Italian ceramic radiant tile floors using Warmboard technology, Electric blinds, Dornbracht faucets, Kalwall skylights throughout livingroom and garage, Jeldwen windows and sliding doors. Located 5-8 minute walk to the ocean, downtown Stinson and the community center. It is less than a five minute walk away from the trail heads such as Steep Ravine and Willow Camp.
Большой санузел с желтыми стенами – фото дизайна интерьера
2

