Большой санузел с угловой ванной – фото дизайна интерьера
Сортировать:
Бюджет
Сортировать:Популярное за сегодня
41 - 60 из 5 496 фото
1 из 3
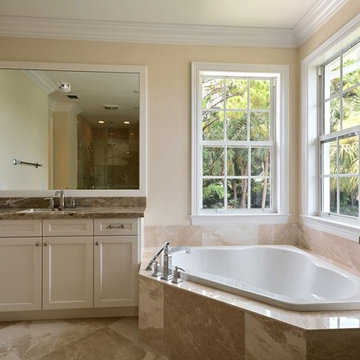
На фото: большая главная ванная комната в стиле неоклассика (современная классика) с фасадами с утопленной филенкой, бежевыми фасадами, угловой ванной, бежевыми стенами, мраморным полом, врезной раковиной, столешницей из гранита, угловым душем, бежевой плиткой, каменной плиткой, бежевым полом и душем с распашными дверями с
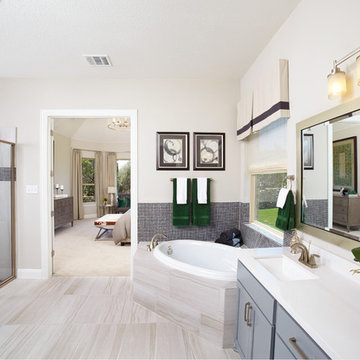
На фото: большая главная ванная комната с фасадами с утопленной филенкой, серыми фасадами, угловой ванной, двойным душем, бежевой плиткой, керамогранитной плиткой, бежевыми стенами, полом из керамогранита, врезной раковиной и столешницей из искусственного камня с
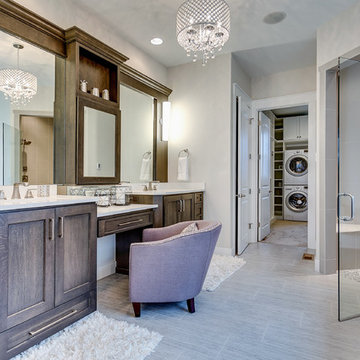
The Aerius - Modern Craftsman in Ridgefield Washington by Cascade West Development Inc.
Upon opening the 8ft tall door and entering the foyer an immediate display of light, color and energy is presented to us in the form of 13ft coffered ceilings, abundant natural lighting and an ornate glass chandelier. Beckoning across the hall an entrance to the Great Room is beset by the Master Suite, the Den, a central stairway to the Upper Level and a passageway to the 4-bay Garage and Guest Bedroom with attached bath. Advancement to the Great Room reveals massive, built-in vertical storage, a vast area for all manner of social interactions and a bountiful showcase of the forest scenery that allows the natural splendor of the outside in. The sleek corner-kitchen is composed with elevated countertops. These additional 4in create the perfect fit for our larger-than-life homeowner and make stooping and drooping a distant memory. The comfortable kitchen creates no spatial divide and easily transitions to the sun-drenched dining nook, complete with overhead coffered-beam ceiling. This trifecta of function, form and flow accommodates all shapes and sizes and allows any number of events to be hosted here. On the rare occasion more room is needed, the sliding glass doors can be opened allowing an out-pour of activity. Almost doubling the square-footage and extending the Great Room into the arboreous locale is sure to guarantee long nights out under the stars.
Cascade West Facebook: https://goo.gl/MCD2U1
Cascade West Website: https://goo.gl/XHm7Un
These photos, like many of ours, were taken by the good people of ExposioHDR - Portland, Or
Exposio Facebook: https://goo.gl/SpSvyo
Exposio Website: https://goo.gl/Cbm8Ya
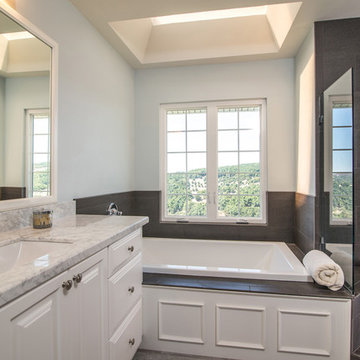
This Contemporary Bathroom Remodel is Located in Valley Center, California. It features marble countertops and unique pebble shower tile. The added vanity area makes more room for everyone to get ready in the morning.
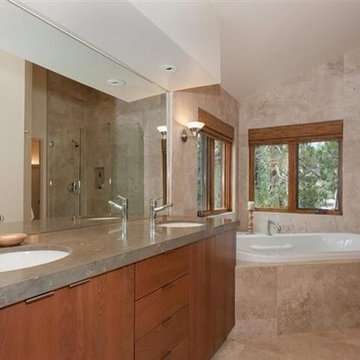
Источник вдохновения для домашнего уюта: большая ванная комната в стиле кантри с плоскими фасадами, фасадами цвета дерева среднего тона, угловой ванной, душем в нише, раздельным унитазом, разноцветной плиткой, плиткой из известняка, бежевыми стенами, полом из известняка, врезной раковиной, столешницей из гранита, бежевым полом и душем с распашными дверями

Two very cramped en-suite shower rooms have been reconfigured and reconstructed to provide a single spacious and very functional en-suite bathroom.
The work undertaken included the planning of the 2 bedrooms and the new en-suite, structural alterations to allow the wall between the original en-suites to be removed allowing them to be combined. Ceilings and floors have been levelled and reinforced, loft space and external walls all thermally insulated.
A new pressurised hot water system has been introduced allowing the removal of a pumped system, 2 electric showers and the 2 original hot and cold water tanks which has the added advantage of creating additional storage space.

This bathroom had such a dark and dated look to it. The client wanted all modern looks, granite and tile to the bathroom. The footprint did not change but the remodel is day and night. Photos by Preview First.
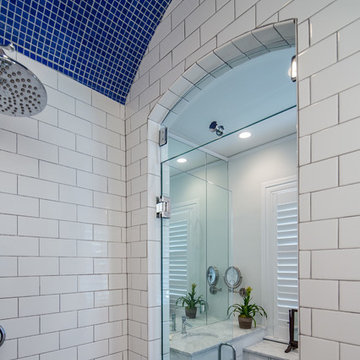
Steve Bracci
Источник вдохновения для домашнего уюта: большая главная ванная комната в классическом стиле с плоскими фасадами, белыми фасадами, угловой ванной, душевой комнатой, раздельным унитазом, белыми стенами, темным паркетным полом, врезной раковиной и столешницей из искусственного кварца
Источник вдохновения для домашнего уюта: большая главная ванная комната в классическом стиле с плоскими фасадами, белыми фасадами, угловой ванной, душевой комнатой, раздельным унитазом, белыми стенами, темным паркетным полом, врезной раковиной и столешницей из искусственного кварца
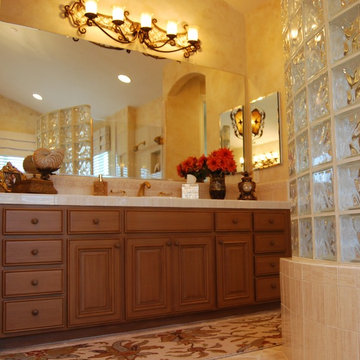
Faux-finished, glazed walls accent an Italian marble floor, wrought iron Mediterranean-style light fixtures, Phylrich satin-gold faucets, Edgar Berebi cabinet hardware and elegant accessories.
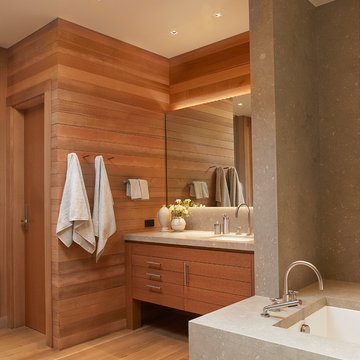
На фото: большая главная ванная комната в современном стиле с врезной раковиной, плоскими фасадами, фасадами цвета дерева среднего тона, столешницей из гранита, угловой ванной, угловым душем, бежевой плиткой, каменной плиткой, бежевыми стенами и светлым паркетным полом
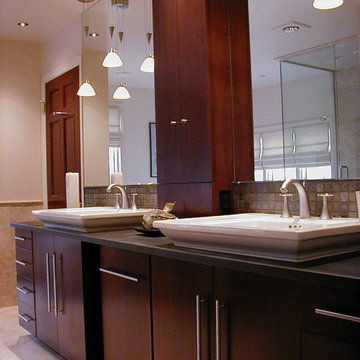
Master Suite renovation including renovation of existing bathroom area. Materials include free-form river rock shower floor and frameless shower enclosure. Project located in Fort Washington, Montgomery County, PA.

Large Main En-suite bath
На фото: большая главная ванная комната в стиле модернизм с плоскими фасадами, светлыми деревянными фасадами, угловой ванной, угловым душем, унитазом-моноблоком, белой плиткой, плиткой из известняка, белыми стенами, полом из известняка, настольной раковиной, столешницей из оникса, белым полом, душем с распашными дверями, белой столешницей, нишей, тумбой под две раковины и встроенной тумбой с
На фото: большая главная ванная комната в стиле модернизм с плоскими фасадами, светлыми деревянными фасадами, угловой ванной, угловым душем, унитазом-моноблоком, белой плиткой, плиткой из известняка, белыми стенами, полом из известняка, настольной раковиной, столешницей из оникса, белым полом, душем с распашными дверями, белой столешницей, нишей, тумбой под две раковины и встроенной тумбой с

Custom bath. Wood ceiling. Round circle window.
.
.
#payneandpayne #homebuilder #custombuild #remodeledbathroom #custombathroom #ohiocustomhomes #dreamhome #nahb #buildersofinsta #beforeandafter #huntingvalley #clevelandbuilders #AtHomeCLE .
.?@paulceroky

Inside view of the steam shower. Notice the floating bench and shampoo niche that blend in perfectly to not take away from the overall design of the shower.
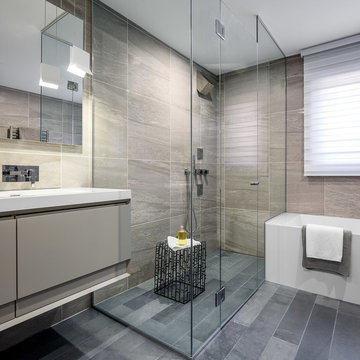
Design & Supply by Astro
Photo by Doublespace Photography
This modern bath has clean lines, with a touch of warmth and a relaxing feel to it.
Fixtures, vanity, tub, electric mirror and tiles supplied by Astro Design Centre in Ottawa.
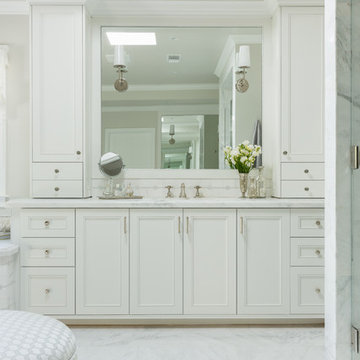
Gilmore Photography
На фото: большая главная ванная комната в классическом стиле с фасадами с декоративным кантом, белыми фасадами, мраморной столешницей, угловой ванной, душем в нише, унитазом-моноблоком, белой плиткой, плиткой мозаикой и мраморным полом с
На фото: большая главная ванная комната в классическом стиле с фасадами с декоративным кантом, белыми фасадами, мраморной столешницей, угловой ванной, душем в нише, унитазом-моноблоком, белой плиткой, плиткой мозаикой и мраморным полом с
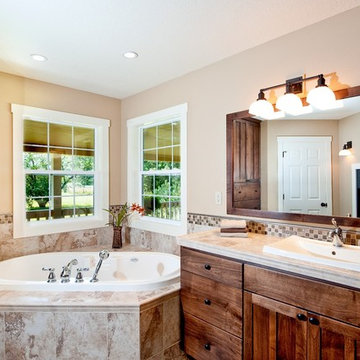
On the top of the homeowners’ wish list was a larger master suite with a separate shower and jetted tub. To do this we combined the existing master suite with two small existing bedrooms. This gave the homeowners a much larger and more luxurious bathroom while leaving enough space in the master bedroom to have a cozy reading nook next to the see-through fireplace. Jenerik ImagesPhotography
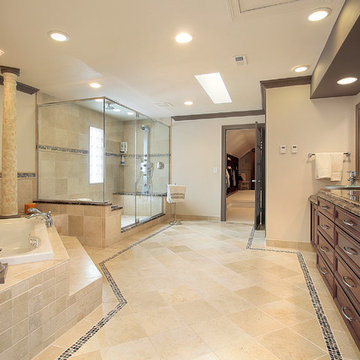
На фото: большая главная ванная комната в классическом стиле с угловым душем, фасадами с выступающей филенкой, темными деревянными фасадами, угловой ванной, бежевыми стенами, полом из известняка, настольной раковиной и столешницей из гранита

The palatial master bathroom in this Paradise Valley, AZ estate makes a grand impression. From the detailed carving and mosaic tile around the mirror to the wall finish and marble Corinthian columns, this bathroom is fit for a king and queen.

Här flyttade vi väggen närmast master bedroom för att få ett större badrum med plats för både dusch och badkar
На фото: большая главная ванная комната в скандинавском стиле с открытым душем, инсталляцией, белой плиткой, керамической плиткой, белыми стенами, полом из цементной плитки, столешницей из гранита, разноцветным полом, открытым душем, черной столешницей, плоскими фасадами, черными фасадами, угловой ванной и настольной раковиной
На фото: большая главная ванная комната в скандинавском стиле с открытым душем, инсталляцией, белой плиткой, керамической плиткой, белыми стенами, полом из цементной плитки, столешницей из гранита, разноцветным полом, открытым душем, черной столешницей, плоскими фасадами, черными фасадами, угловой ванной и настольной раковиной
Большой санузел с угловой ванной – фото дизайна интерьера
3

