Большой санузел с терракотовой плиткой – фото дизайна интерьера
Сортировать:
Бюджет
Сортировать:Популярное за сегодня
41 - 60 из 287 фото
1 из 3
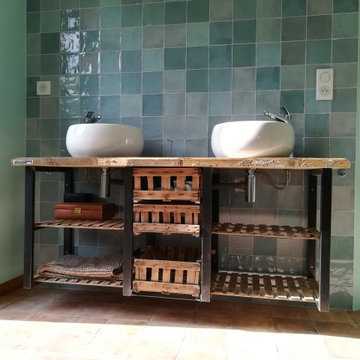
Meuble vasque réalisé sur mesure à partir d'ancienne "caisse pour emmener les poussins au marché" ! Les caisses ont été redimensionnées et agrémentées d'un fond en verre pour devenir des tiroirs tandis que les couvercles, retapées deviennent des étagères à serviettes. Le plan vasque est réalisé avec un ancien plancher volontairement laissé brut et la structure est réalisée en métal brut.
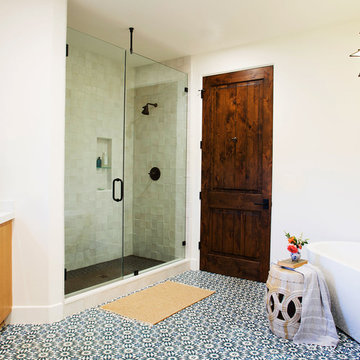
For this project LETTER FOUR worked closely with the homeowners to fully transform the existing home via complete Design-Build services. The home was a small, single story home on an oddly-shaped lot, in the Pacific Palisades, with an awkward floor plan that was not functional for a growing family. We added a second story, a roof deck, reconfigured the first floor, and fully transformed the finishes, fixtures, flow, function, and feel of the home, all while securing an exemption from California Coastal Commission requirements. We converted this typical 1950's Spanish style bungalow into a modern Spanish gem, and love to see how much our clients are enjoying their new home!
Photo Credit: Marcia Prentice + Carolyn Miller
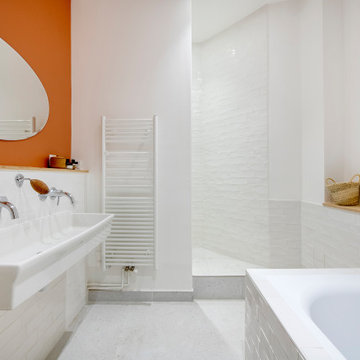
Après plusieurs visites d'appartement, nos clients décident d'orienter leurs recherches vers un bien à rénover afin de pouvoir personnaliser leur futur foyer.
Leur premier achat va se porter sur ce charmant 80 m2 situé au cœur de Paris. Souhaitant créer un bien intemporel, ils travaillent avec nos architectes sur des couleurs nudes, terracota et des touches boisées. Le blanc est également au RDV afin d'accentuer la luminosité de l'appartement qui est sur cour.
La cuisine a fait l'objet d'une optimisation pour obtenir une profondeur de 60cm et installer ainsi sur toute la longueur et la hauteur les rangements nécessaires pour être ultra-fonctionnelle. Elle se ferme par une élégante porte art déco dessinée par les architectes.
Dans les chambres, les rangements se multiplient ! Nous avons cloisonné des portes inutiles qui sont changées en bibliothèque; dans la suite parentale, nos experts ont créé une tête de lit sur-mesure et ajusté un dressing Ikea qui s'élève à présent jusqu'au plafond.
Bien qu'intemporel, ce bien n'en est pas moins singulier. A titre d'exemple, la salle de bain qui est un clin d'œil aux lavabos d'école ou encore le salon et son mur tapissé de petites feuilles dorées.
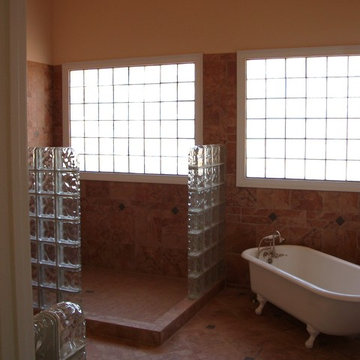
Ronnie Williams (biz photos) A mssive Master Bath Room with Crown Molding, endless Tile and Blown Glass Tile partitions.
Источник вдохновения для домашнего уюта: большая главная ванная комната в стиле фьюжн с фасадами с выступающей филенкой, белыми фасадами, ванной на ножках, открытым душем, раздельным унитазом, разноцветной плиткой, терракотовой плиткой, полом из терракотовой плитки, бежевыми стенами, монолитной раковиной и столешницей из искусственного кварца
Источник вдохновения для домашнего уюта: большая главная ванная комната в стиле фьюжн с фасадами с выступающей филенкой, белыми фасадами, ванной на ножках, открытым душем, раздельным унитазом, разноцветной плиткой, терракотовой плиткой, полом из терракотовой плитки, бежевыми стенами, монолитной раковиной и столешницей из искусственного кварца
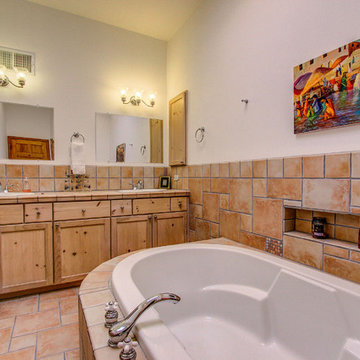
Home Staging, home for sale, Staging provided by MAP Consultants, llc dba Advantage Home Staging, llc, photos by Jim Gross, Virtual Tour Club.
Пример оригинального дизайна: большая главная ванная комната в современном стиле с накладной раковиной, фасадами в стиле шейкер, светлыми деревянными фасадами, столешницей из плитки, накладной ванной, угловым душем, раздельным унитазом, бежевой плиткой, терракотовой плиткой, белыми стенами и полом из терракотовой плитки
Пример оригинального дизайна: большая главная ванная комната в современном стиле с накладной раковиной, фасадами в стиле шейкер, светлыми деревянными фасадами, столешницей из плитки, накладной ванной, угловым душем, раздельным унитазом, бежевой плиткой, терракотовой плиткой, белыми стенами и полом из терракотовой плитки
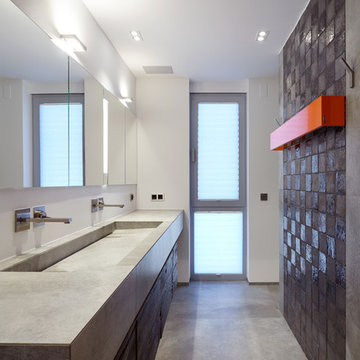
Fotografie Achim Venzke
Источник вдохновения для домашнего уюта: большая ванная комната в стиле лофт с темными деревянными фасадами, душем без бортиков, инсталляцией, серой плиткой, терракотовой плиткой, белыми стенами, полом из керамической плитки, душевой кабиной, монолитной раковиной, столешницей из плитки, серым полом и серой столешницей
Источник вдохновения для домашнего уюта: большая ванная комната в стиле лофт с темными деревянными фасадами, душем без бортиков, инсталляцией, серой плиткой, терракотовой плиткой, белыми стенами, полом из керамической плитки, душевой кабиной, монолитной раковиной, столешницей из плитки, серым полом и серой столешницей
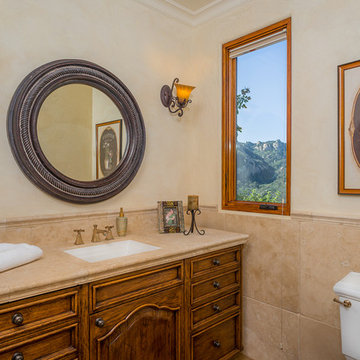
Clarified Studios
Пример оригинального дизайна: большая главная ванная комната в средиземноморском стиле с врезной раковиной, фасадами с декоративным кантом, столешницей из плитки, душем в нише, раздельным унитазом, бежевой плиткой, терракотовой плиткой, бежевыми стенами, темными деревянными фасадами, отдельно стоящей ванной, полом из травертина, бежевым полом и бежевой столешницей
Пример оригинального дизайна: большая главная ванная комната в средиземноморском стиле с врезной раковиной, фасадами с декоративным кантом, столешницей из плитки, душем в нише, раздельным унитазом, бежевой плиткой, терракотовой плиткой, бежевыми стенами, темными деревянными фасадами, отдельно стоящей ванной, полом из травертина, бежевым полом и бежевой столешницей
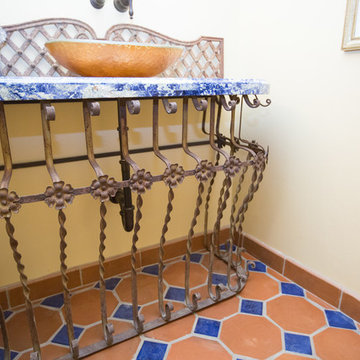
Plain Jane Photography
Пример оригинального дизайна: большая ванная комната в стиле фьюжн с фасадами с выступающей филенкой, фасадами цвета дерева среднего тона, открытым душем, унитазом-моноблоком, терракотовой плиткой, бежевыми стенами, полом из терракотовой плитки, душевой кабиной, настольной раковиной, столешницей из гранита, оранжевым полом и душем с раздвижными дверями
Пример оригинального дизайна: большая ванная комната в стиле фьюжн с фасадами с выступающей филенкой, фасадами цвета дерева среднего тона, открытым душем, унитазом-моноблоком, терракотовой плиткой, бежевыми стенами, полом из терракотовой плитки, душевой кабиной, настольной раковиной, столешницей из гранита, оранжевым полом и душем с раздвижными дверями

Traditional Tuscan interior design flourishes throughout the master bath with French double-doors leading to an expansive backyard oasis. Integrated wall-mounted cabinets with mirrored-front keeps the homeowners personal items cleverly hidden away.
Location: Paradise Valley, AZ
Photography: Scott Sandler
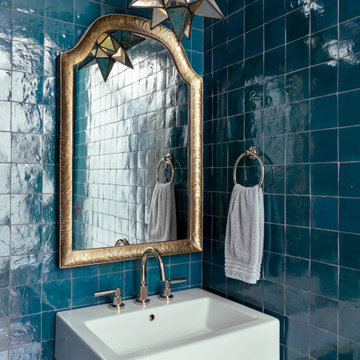
Идея дизайна: большой туалет в стиле кантри с светлыми деревянными фасадами, синей плиткой, терракотовой плиткой, консольной раковиной и напольной тумбой
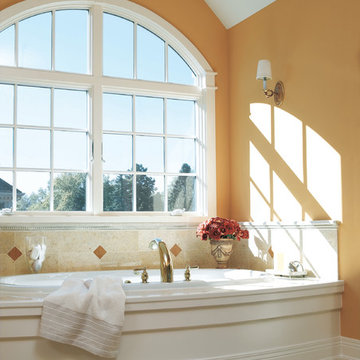
Visit Our Showroom
8000 Locust Mill St.
Ellicott City, MD 21043
Andersen 400 Series Casement Windows and Custom Arch Windows with Colonial and Custom Grilles - Speciality Windows in Bathroom
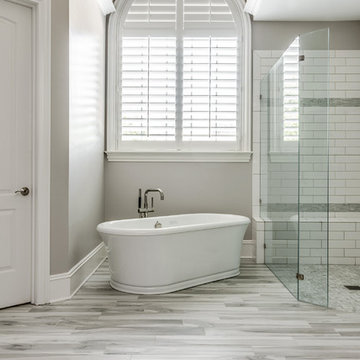
Taking out the enclosed shower wall and making a zero entry shower opened up this bathroom space and made room for an angled free standing tub. We painted current cabinets and added new quartz countertops, mirrors, lighting and cabinet hardware.
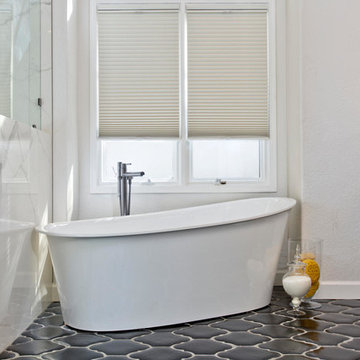
A dramatic master suite flooded with natural light make this master bathroom a visual delight. Long awaited master suite we designed, lets take closer look inside the featuring Ann Sacks Luxe tile add a sense of sumptuous oasis.
The shower is covered in Calacatta ThinSlab Porcelain marble-look slabs, unlike natural marble, ThinSlab Porcelain does not require sealing and will retain its polished or honed finish under all types of high-use conditions. The free standing tub is positioned for drama.
Signature Designs Kitchen Bath
Photos by Jon Upson
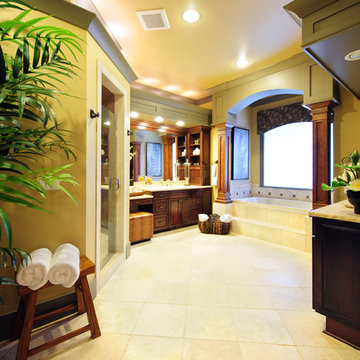
A few years back we had the opportunity to take on this custom traditional transitional ranch style project in Auburn. This home has so many exciting traits we are excited for you to see; a large open kitchen with TWO island and custom in house lighting design, solid surfaces in kitchen and bathrooms, a media/bar room, detailed and painted interior millwork, exercise room, children's wing for their bedrooms and own garage, and a large outdoor living space with a kitchen. The design process was extensive with several different materials mixed together.
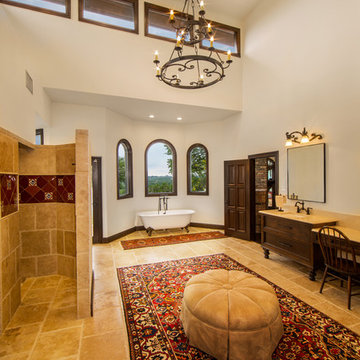
Vernon Wentz
На фото: большая главная ванная комната в средиземноморском стиле с фасадами с утопленной филенкой, фасадами цвета дерева среднего тона, терракотовой плиткой, столешницей из гранита, ванной на ножках, белыми стенами, полом из травертина, врезной раковиной и открытым душем с
На фото: большая главная ванная комната в средиземноморском стиле с фасадами с утопленной филенкой, фасадами цвета дерева среднего тона, терракотовой плиткой, столешницей из гранита, ванной на ножках, белыми стенами, полом из травертина, врезной раковиной и открытым душем с
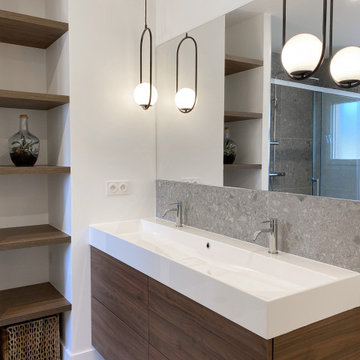
Rénovation de la salle de bain, de son dressing, des wc qui n'avaient jamais été remis au goût du jour depuis la construction.
La salle de bain a entièrement été démolie pour ré installer une baignoire 180x80, une douche de 160x80 et un meuble double vasque de 150cm.
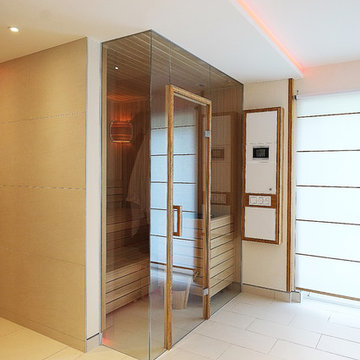
Стильный дизайн: большая главная ванная комната в современном стиле с плоскими фасадами, фасадами цвета дерева среднего тона, ванной в нише, душем без бортиков, инсталляцией, бежевой плиткой, терракотовой плиткой, белыми стенами, полом из цементной плитки, монолитной раковиной, столешницей из искусственного камня, бежевым полом и открытым душем - последний тренд
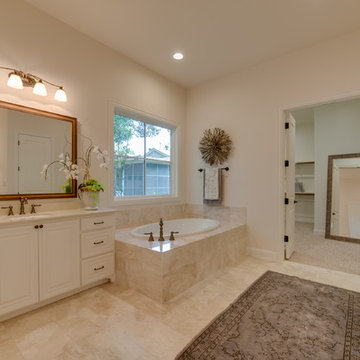
7619 Lovers Lane
University Park, TX 75225
Bella Vita Custom Homes has taken maximum advantage of this lot with a gracious hacienda. It is replete with Spanish touches outside—stucco exterior, tile roof, stone-pillared balcony overlooking the street—and inside, with a barrel-vaulted passageway between the master suite and the breakfast room (an elegant way to greet the day) and an accent on gracious entertaining, with a formal dining room served from the butler's pantry. This Spanish hacienda enjoys the convenience of Dallas zoning laws while also residing in prominent HPISD. Call 214-750-8482 and visit www.livingbellavita.com for more information!

Open concept, important in making a traditional or contemporary space feel high end and inviting
Пример оригинального дизайна: большая ванная комната в классическом стиле с настольной раковиной, фасадами в стиле шейкер, столешницей из гранита, угловым душем, унитазом-моноблоком, бежевой плиткой, терракотовой плиткой, бежевыми стенами, полом из травертина и темными деревянными фасадами
Пример оригинального дизайна: большая ванная комната в классическом стиле с настольной раковиной, фасадами в стиле шейкер, столешницей из гранита, угловым душем, унитазом-моноблоком, бежевой плиткой, терракотовой плиткой, бежевыми стенами, полом из травертина и темными деревянными фасадами
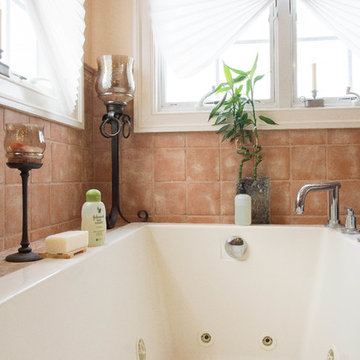
На фото: большая главная ванная комната в морском стиле с розовой плиткой, терракотовой плиткой и угловой ванной
Большой санузел с терракотовой плиткой – фото дизайна интерьера
3

