Большой санузел с столешницей из плитки – фото дизайна интерьера
Сортировать:
Бюджет
Сортировать:Популярное за сегодня
161 - 180 из 1 463 фото
1 из 3
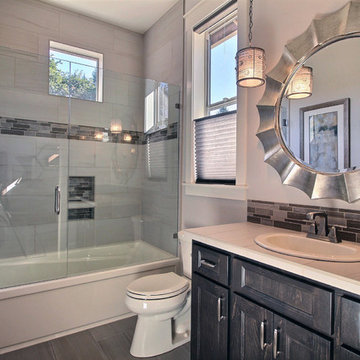
Paint by Sherwin Williams
Body Color - Agreeable Gray - SW 7029
Trim Color - Dover White - SW 6385
Media Room Wall Color - Accessible Beige - SW 7036
Floor & Wall Tile by Macadam Floor & Design
Tile Countertops & Tub Walls by Florida Tile
Tile Product Sequence in Breeze (in Drift on floor)
Shower Wall Accent & Niche Tile by Tierra Sol
Tile Product - Driftwood in Muretto Brown Mosaic
Sinks by Decolav
Sink Faucet by Delta Faucet
Windows by Milgard Windows & Doors
Window Product Style Line® Series
Window Supplier Troyco - Window & Door
Window Treatments by Budget Blinds
Lighting by Destination Lighting
Fixtures by Crystorama Lighting
Interior Design by Creative Interiors & Design
Custom Cabinetry & Storage by Northwood Cabinets
Customized & Built by Cascade West Development
Photography by ExposioHDR Portland
Original Plans by Alan Mascord Design Associates
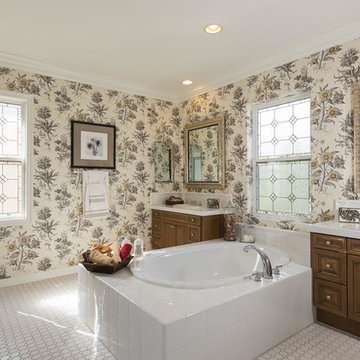
Стильный дизайн: большая главная ванная комната в классическом стиле с фасадами с выступающей филенкой, темными деревянными фасадами, накладной ванной, белой плиткой, разноцветными стенами, накладной раковиной, столешницей из плитки, белым полом, угловым душем, раздельным унитазом и душем с распашными дверями - последний тренд
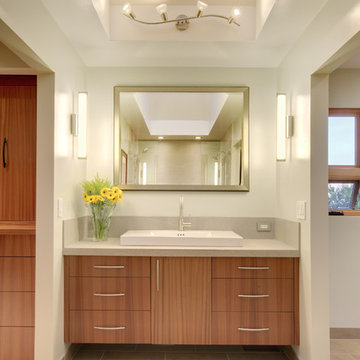
Tom Marks Photography
Идея дизайна: большая главная ванная комната в стиле модернизм с настольной раковиной, плоскими фасадами, фасадами цвета дерева среднего тона, столешницей из плитки, двойным душем, серой плиткой, каменной плиткой и полом из галечной плитки
Идея дизайна: большая главная ванная комната в стиле модернизм с настольной раковиной, плоскими фасадами, фасадами цвета дерева среднего тона, столешницей из плитки, двойным душем, серой плиткой, каменной плиткой и полом из галечной плитки
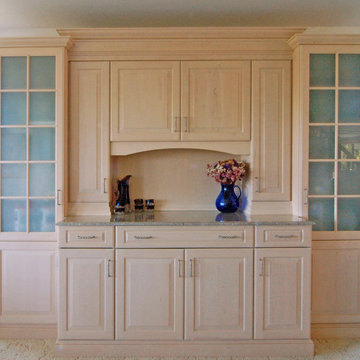
This hutch has great bones -- the flanking tall cabinets feature glass doors, the central cabinet stand tall with detailed trim and a decorative valance, and the bases provide ample counter space. The simple arrangement of doors and drawers lends an understated elegance while creating very functional storage opportunities.
Wood-Mode Fine Custom Cabinetry: Brookhaven's Winfield

This existing three storey Victorian Villa was completely redesigned, altering the layout on every floor and adding a new basement under the house to provide a fourth floor.
After under-pinning and constructing the new basement level, a new cinema room, wine room, and cloakroom was created, extending the existing staircase so that a central stairwell now extended over the four floors.
On the ground floor, we refurbished the existing parquet flooring and created a ‘Club Lounge’ in one of the front bay window rooms for our clients to entertain and use for evenings and parties, a new family living room linked to the large kitchen/dining area. The original cloakroom was directly off the large entrance hall under the stairs which the client disliked, so this was moved to the basement when the staircase was extended to provide the access to the new basement.
First floor was completely redesigned and changed, moving the master bedroom from one side of the house to the other, creating a new master suite with large bathroom and bay-windowed dressing room. A new lobby area was created which lead to the two children’s rooms with a feature light as this was a prominent view point from the large landing area on this floor, and finally a study room.
On the second floor the existing bedroom was remodelled and a new ensuite wet-room was created in an adjoining attic space once the structural alterations to forming a new floor and subsequent roof alterations were carried out.
A comprehensive FF&E package of loose furniture and custom designed built in furniture was installed, along with an AV system for the new cinema room and music integration for the Club Lounge and remaining floors also.
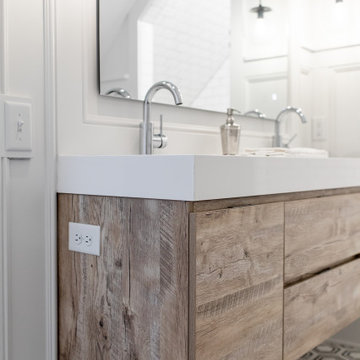
Master bath room renovation. Added master suite in attic space.
Пример оригинального дизайна: большая главная ванная комната в стиле неоклассика (современная классика) с плоскими фасадами, светлыми деревянными фасадами, угловым душем, раздельным унитазом, белой плиткой, керамической плиткой, белыми стенами, мраморным полом, подвесной раковиной, столешницей из плитки, черным полом, душем с распашными дверями, белой столешницей, сиденьем для душа, тумбой под две раковины, подвесной тумбой и панелями на стенах
Пример оригинального дизайна: большая главная ванная комната в стиле неоклассика (современная классика) с плоскими фасадами, светлыми деревянными фасадами, угловым душем, раздельным унитазом, белой плиткой, керамической плиткой, белыми стенами, мраморным полом, подвесной раковиной, столешницей из плитки, черным полом, душем с распашными дверями, белой столешницей, сиденьем для душа, тумбой под две раковины, подвесной тумбой и панелями на стенах
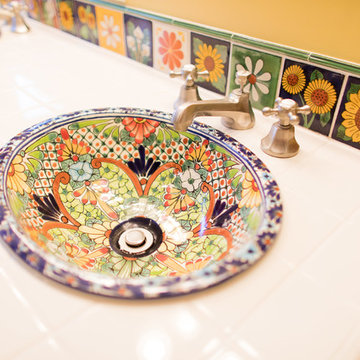
Источник вдохновения для домашнего уюта: большая главная ванная комната в средиземноморском стиле с белыми фасадами, унитазом-моноблоком, белой плиткой, плиткой кабанчик, желтыми стенами, полом из терракотовой плитки, накладной раковиной, столешницей из плитки, красным полом и открытым душем
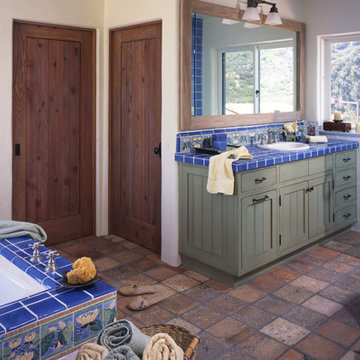
Идея дизайна: большая главная ванная комната в средиземноморском стиле с фасадами в стиле шейкер, искусственно-состаренными фасадами, полновстраиваемой ванной, открытым душем, белой плиткой, керамической плиткой, белыми стенами, полом из керамогранита, накладной раковиной, столешницей из плитки, разноцветным полом, душем с распашными дверями и синей столешницей
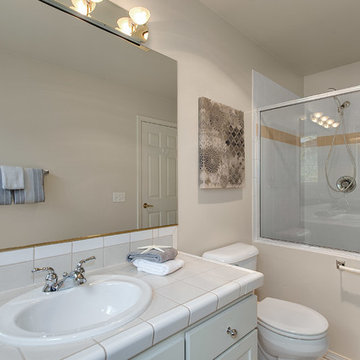
HD Estates
Стильный дизайн: большая ванная комната в стиле неоклассика (современная классика) с фасадами в стиле шейкер, белыми фасадами, бежевой плиткой, бежевыми стенами, полом из керамической плитки, душевой кабиной, столешницей из плитки, угловым душем, раздельным унитазом, керамической плиткой и накладной раковиной - последний тренд
Стильный дизайн: большая ванная комната в стиле неоклассика (современная классика) с фасадами в стиле шейкер, белыми фасадами, бежевой плиткой, бежевыми стенами, полом из керамической плитки, душевой кабиной, столешницей из плитки, угловым душем, раздельным унитазом, керамической плиткой и накладной раковиной - последний тренд
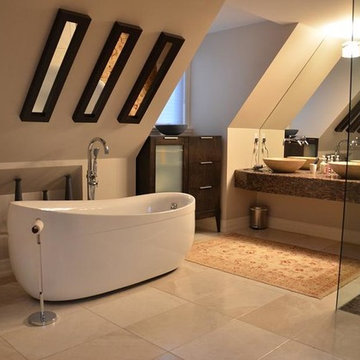
The project was designed from inception with the intention to capture the heritage character of the area , yet offering a warm and comfortable contemporary design.
The use of traditional materials and new design elements were chosen in order to achieve a balanced and inviting space.
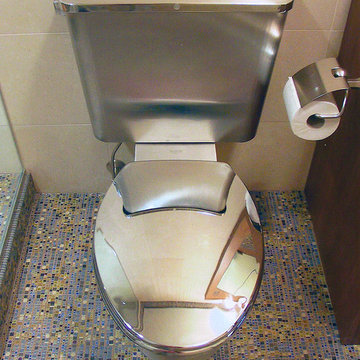
A Modern Klimt-like bath with limestone and wood cabinetry is the perfect art collector's bath. Starkly contrasting these design elements is a stainless steel water closet that sparkles against the other warm finishes.
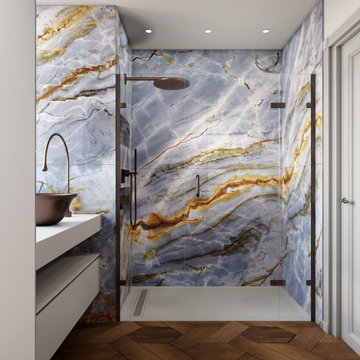
Volete avere la certezza che i rivestimenti eleganti e di alta qualità scelti, creino davvero l’atmosfera che desideravate? Bisogna affidarsi a un team esperto perché la qualità delle finiture sia valorizzata da un design all’altezza delle aspettative.
In questa elegante villa torinese di 3 piani in stile liberty i bagni non potevano che diventare delle piccole opere d’arte. In collaborazione con il fornitore Marmi e Pietre Point sono nati questi 5 bagni. Scoprite le meravigliose trame dei marmi: Travertino Jurassic, Namibia Calacatta, Blu Roma, Forest Brown e per finire il Travertino Avorio.

Large format porcelain shower remodel
На фото: большой главный совмещенный санузел с плоскими фасадами, белыми фасадами, отдельно стоящей ванной, душем в нише, раздельным унитазом, керамогранитной плиткой, бежевыми стенами, полом из керамогранита, врезной раковиной, столешницей из плитки, душем с раздвижными дверями, тумбой под две раковины и встроенной тумбой
На фото: большой главный совмещенный санузел с плоскими фасадами, белыми фасадами, отдельно стоящей ванной, душем в нише, раздельным унитазом, керамогранитной плиткой, бежевыми стенами, полом из керамогранита, врезной раковиной, столешницей из плитки, душем с раздвижными дверями, тумбой под две раковины и встроенной тумбой

Источник вдохновения для домашнего уюта: большая главная ванная комната в современном стиле с плоскими фасадами, бежевыми фасадами, накладной ванной, открытым душем, бежевой плиткой, керамогранитной плиткой, бежевыми стенами, полом из керамогранита, настольной раковиной, столешницей из плитки, коричневым полом и открытым душем
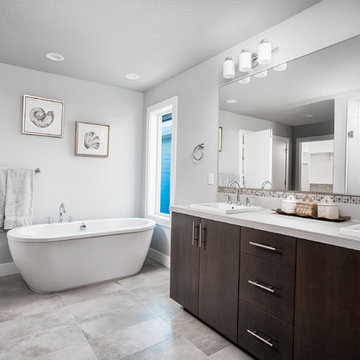
Источник вдохновения для домашнего уюта: большая главная ванная комната в стиле модернизм с плоскими фасадами, темными деревянными фасадами, ванной на ножках, двойным душем, раздельным унитазом, белой плиткой, стеклянной плиткой, серыми стенами, полом из керамической плитки, накладной раковиной, столешницей из плитки, серым полом и душем с распашными дверями

Dans cette maison familiale de 120 m², l’objectif était de créer un espace convivial et adapté à la vie quotidienne avec 2 enfants.
Au rez-de chaussée, nous avons ouvert toute la pièce de vie pour une circulation fluide et une ambiance chaleureuse. Les salles d’eau ont été pensées en total look coloré ! Verte ou rose, c’est un choix assumé et tendance. Dans les chambres et sous l’escalier, nous avons créé des rangements sur mesure parfaitement dissimulés qui permettent d’avoir un intérieur toujours rangé !
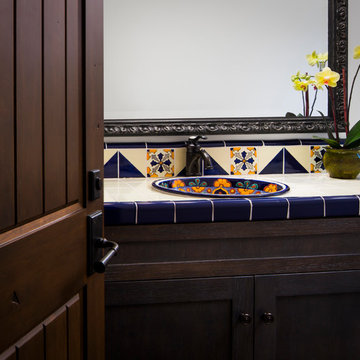
Powder Room
Architect: Thompson Naylor
Interior Design: Shannon Scott Design
Photography: Jason Rick
Свежая идея для дизайна: большая ванная комната в классическом стиле с фасадами с утопленной филенкой, темными деревянными фасадами, белой плиткой, белыми стенами, полом из керамической плитки, врезной раковиной, столешницей из плитки, коричневым полом и белой столешницей - отличное фото интерьера
Свежая идея для дизайна: большая ванная комната в классическом стиле с фасадами с утопленной филенкой, темными деревянными фасадами, белой плиткой, белыми стенами, полом из керамической плитки, врезной раковиной, столешницей из плитки, коричневым полом и белой столешницей - отличное фото интерьера
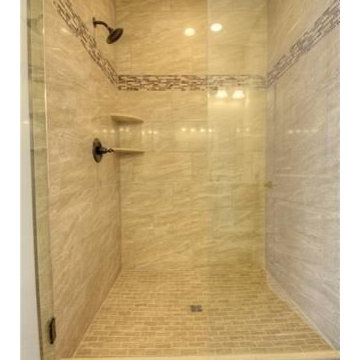
Extra Large Master Bath with Floor to ceiling tile, glass euro door.
Стильный дизайн: большая главная ванная комната в стиле неоклассика (современная классика) с фасадами с утопленной филенкой, белыми фасадами, накладной ванной, двойным душем, унитазом-моноблоком, бежевой плиткой, каменной плиткой, серыми стенами, полом из керамической плитки, врезной раковиной и столешницей из плитки - последний тренд
Стильный дизайн: большая главная ванная комната в стиле неоклассика (современная классика) с фасадами с утопленной филенкой, белыми фасадами, накладной ванной, двойным душем, унитазом-моноблоком, бежевой плиткой, каменной плиткой, серыми стенами, полом из керамической плитки, врезной раковиной и столешницей из плитки - последний тренд
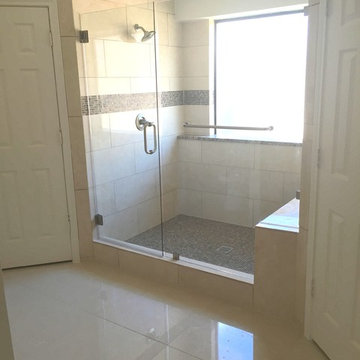
Пример оригинального дизайна: большая главная ванная комната в классическом стиле с душем в нише, бежевой плиткой, фасадами с выступающей филенкой, белыми фасадами, отдельно стоящей ванной, унитазом-моноблоком, керамической плиткой, бежевыми стенами, полом из керамогранита, накладной раковиной и столешницей из плитки
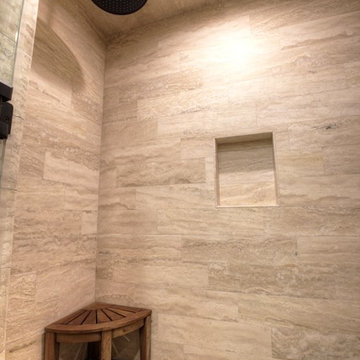
www.vanessamphoto.com
Источник вдохновения для домашнего уюта: большая главная ванная комната в стиле фьюжн с настольной раковиной, темными деревянными фасадами, столешницей из плитки, отдельно стоящей ванной, душем в нише, разноцветной плиткой, каменной плиткой, бежевыми стенами и полом из сланца
Источник вдохновения для домашнего уюта: большая главная ванная комната в стиле фьюжн с настольной раковиной, темными деревянными фасадами, столешницей из плитки, отдельно стоящей ванной, душем в нише, разноцветной плиткой, каменной плиткой, бежевыми стенами и полом из сланца
Большой санузел с столешницей из плитки – фото дизайна интерьера
9

