Большой санузел с столешницей из известняка – фото дизайна интерьера
Сортировать:
Бюджет
Сортировать:Популярное за сегодня
81 - 100 из 2 035 фото
1 из 3
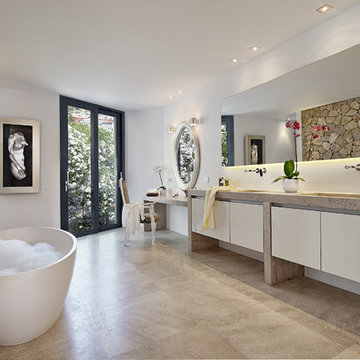
Projectmanagement and interior design by MORE Projects Mallorca S.L.
Image by Marco Richter
Идея дизайна: большая главная ванная комната в современном стиле с отдельно стоящей ванной, белыми стенами, полом из известняка, монолитной раковиной, столешницей из известняка, бежевым полом, бежевой столешницей, плоскими фасадами, белыми фасадами, бежевой плиткой и каменной плиткой
Идея дизайна: большая главная ванная комната в современном стиле с отдельно стоящей ванной, белыми стенами, полом из известняка, монолитной раковиной, столешницей из известняка, бежевым полом, бежевой столешницей, плоскими фасадами, белыми фасадами, бежевой плиткой и каменной плиткой
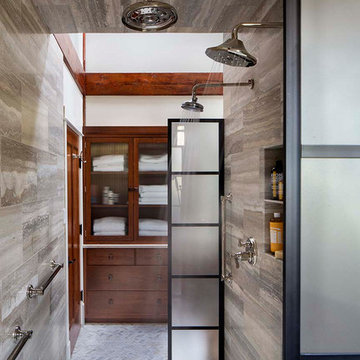
A view of the master bath showing the curbless open double shower and locally made cherry cabinets. Travertine wall tile and matching vein cut slab, and a marble herringbone tile floor help make this a special place.
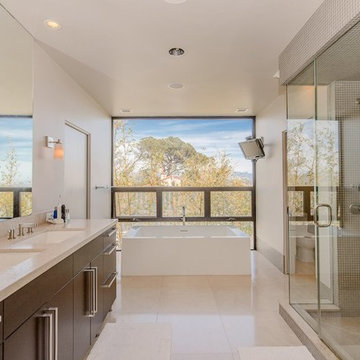
На фото: большая главная ванная комната в современном стиле с плоскими фасадами, темными деревянными фасадами, отдельно стоящей ванной, двойным душем, унитазом-моноблоком, бежевой плиткой, плиткой из листового стекла, белыми стенами, полом из известняка, врезной раковиной, столешницей из известняка, бежевым полом, душем с распашными дверями и бежевой столешницей
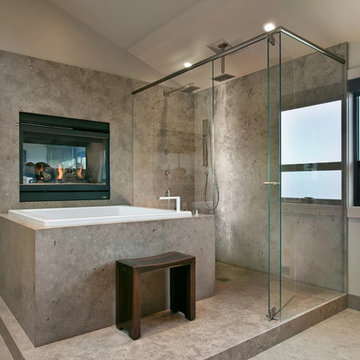
Свежая идея для дизайна: большая главная ванная комната в стиле модернизм с плоскими фасадами, темными деревянными фасадами, накладной ванной, угловым душем, бежевой плиткой, керамической плиткой, бежевыми стенами, полом из керамической плитки, монолитной раковиной, столешницей из известняка, коричневым полом и душем с распашными дверями - отличное фото интерьера

We were excited when the homeowners of this project approached us to help them with their whole house remodel as this is a historic preservation project. The historical society has approved this remodel. As part of that distinction we had to honor the original look of the home; keeping the façade updated but intact. For example the doors and windows are new but they were made as replicas to the originals. The homeowners were relocating from the Inland Empire to be closer to their daughter and grandchildren. One of their requests was additional living space. In order to achieve this we added a second story to the home while ensuring that it was in character with the original structure. The interior of the home is all new. It features all new plumbing, electrical and HVAC. Although the home is a Spanish Revival the homeowners style on the interior of the home is very traditional. The project features a home gym as it is important to the homeowners to stay healthy and fit. The kitchen / great room was designed so that the homewoners could spend time with their daughter and her children. The home features two master bedroom suites. One is upstairs and the other one is down stairs. The homeowners prefer to use the downstairs version as they are not forced to use the stairs. They have left the upstairs master suite as a guest suite.
Enjoy some of the before and after images of this project:
http://www.houzz.com/discussions/3549200/old-garage-office-turned-gym-in-los-angeles
http://www.houzz.com/discussions/3558821/la-face-lift-for-the-patio
http://www.houzz.com/discussions/3569717/la-kitchen-remodel
http://www.houzz.com/discussions/3579013/los-angeles-entry-hall
http://www.houzz.com/discussions/3592549/exterior-shots-of-a-whole-house-remodel-in-la
http://www.houzz.com/discussions/3607481/living-dining-rooms-become-a-library-and-formal-dining-room-in-la
http://www.houzz.com/discussions/3628842/bathroom-makeover-in-los-angeles-ca
http://www.houzz.com/discussions/3640770/sweet-dreams-la-bedroom-remodels
Exterior: Approved by the historical society as a Spanish Revival, the second story of this home was an addition. All of the windows and doors were replicated to match the original styling of the house. The roof is a combination of Gable and Hip and is made of red clay tile. The arched door and windows are typical of Spanish Revival. The home also features a Juliette Balcony and window.
Library / Living Room: The library offers Pocket Doors and custom bookcases.
Powder Room: This powder room has a black toilet and Herringbone travertine.
Kitchen: This kitchen was designed for someone who likes to cook! It features a Pot Filler, a peninsula and an island, a prep sink in the island, and cookbook storage on the end of the peninsula. The homeowners opted for a mix of stainless and paneled appliances. Although they have a formal dining room they wanted a casual breakfast area to enjoy informal meals with their grandchildren. The kitchen also utilizes a mix of recessed lighting and pendant lights. A wine refrigerator and outlets conveniently located on the island and around the backsplash are the modern updates that were important to the homeowners.
Master bath: The master bath enjoys both a soaking tub and a large shower with body sprayers and hand held. For privacy, the bidet was placed in a water closet next to the shower. There is plenty of counter space in this bathroom which even includes a makeup table.
Staircase: The staircase features a decorative niche
Upstairs master suite: The upstairs master suite features the Juliette balcony
Outside: Wanting to take advantage of southern California living the homeowners requested an outdoor kitchen complete with retractable awning. The fountain and lounging furniture keep it light.
Home gym: This gym comes completed with rubberized floor covering and dedicated bathroom. It also features its own HVAC system and wall mounted TV.
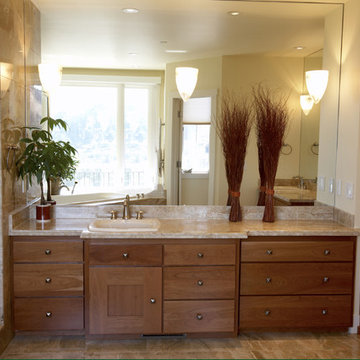
Sometimes you can just reface cabinets
Идея дизайна: большая главная ванная комната в современном стиле с накладной раковиной, фасадами с утопленной филенкой, фасадами цвета дерева среднего тона, столешницей из известняка, накладной ванной, двойным душем, разноцветной плиткой, каменной плиткой, белыми стенами, светлым паркетным полом и унитазом-моноблоком
Идея дизайна: большая главная ванная комната в современном стиле с накладной раковиной, фасадами с утопленной филенкой, фасадами цвета дерева среднего тона, столешницей из известняка, накладной ванной, двойным душем, разноцветной плиткой, каменной плиткой, белыми стенами, светлым паркетным полом и унитазом-моноблоком
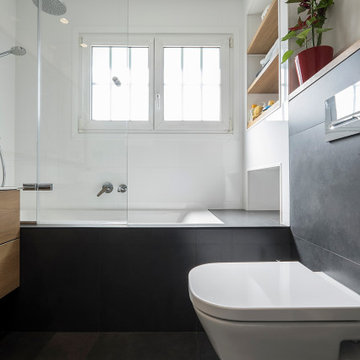
Источник вдохновения для домашнего уюта: большой главный совмещенный санузел в стиле модернизм с фасадами островного типа, белыми фасадами, накладной ванной, белой плиткой, керамической плиткой, белыми стенами, полом из керамической плитки, настольной раковиной, столешницей из известняка, черным полом, открытым душем, серой столешницей, тумбой под две раковины и встроенной тумбой
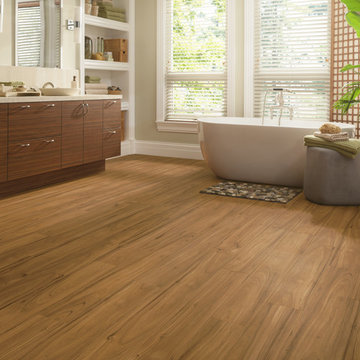
Источник вдохновения для домашнего уюта: большая главная ванная комната в стиле неоклассика (современная классика) с плоскими фасадами, фасадами цвета дерева среднего тона, отдельно стоящей ванной, унитазом-моноблоком, бежевыми стенами, настольной раковиной, паркетным полом среднего тона, душем над ванной, столешницей из известняка, бежевым полом и открытым душем
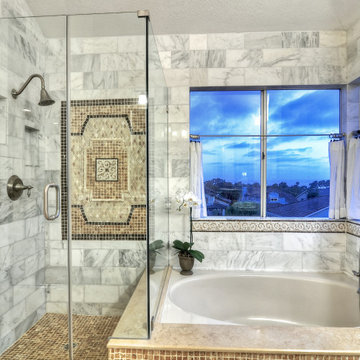
The onyx mosaic sets off the white Calacatta gold marble shower wall like a piece of art framed in black stone.
Свежая идея для дизайна: большая главная ванная комната в средиземноморском стиле с гидромассажной ванной, мраморной плиткой, полом из травертина, столешницей из известняка, бежевым полом, душем с распашными дверями, бежевой столешницей, угловым душем и серой плиткой - отличное фото интерьера
Свежая идея для дизайна: большая главная ванная комната в средиземноморском стиле с гидромассажной ванной, мраморной плиткой, полом из травертина, столешницей из известняка, бежевым полом, душем с распашными дверями, бежевой столешницей, угловым душем и серой плиткой - отличное фото интерьера
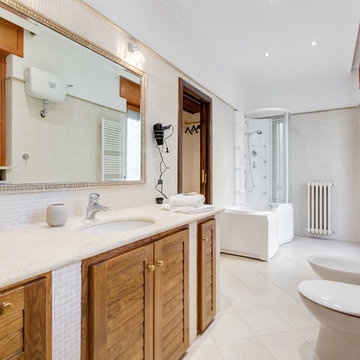
Luca Tranquilli
Источник вдохновения для домашнего уюта: большая главная ванная комната в средиземноморском стиле с фасадами с филенкой типа жалюзи, светлыми деревянными фасадами, гидромассажной ванной, душем над ванной, белой плиткой, плиткой мозаикой, врезной раковиной и столешницей из известняка
Источник вдохновения для домашнего уюта: большая главная ванная комната в средиземноморском стиле с фасадами с филенкой типа жалюзи, светлыми деревянными фасадами, гидромассажной ванной, душем над ванной, белой плиткой, плиткой мозаикой, врезной раковиной и столешницей из известняка
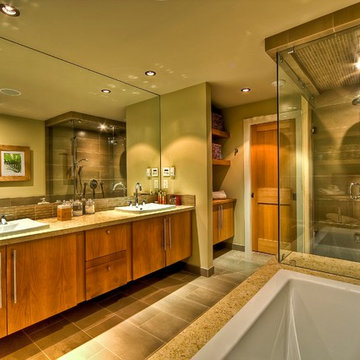
Стильный дизайн: большая главная ванная комната в современном стиле с накладной раковиной, фасадами в стиле шейкер, фасадами цвета дерева среднего тона, столешницей из известняка, накладной ванной, двойным душем, коричневой плиткой, керамогранитной плиткой, бежевыми стенами и полом из керамогранита - последний тренд
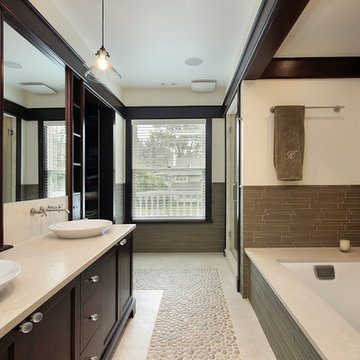
На фото: большая главная ванная комната в восточном стиле с фасадами в стиле шейкер, коричневыми фасадами, накладной ванной, душем в нише, бежевыми стенами, полом из галечной плитки, настольной раковиной, столешницей из известняка, бежевым полом и душем с распашными дверями
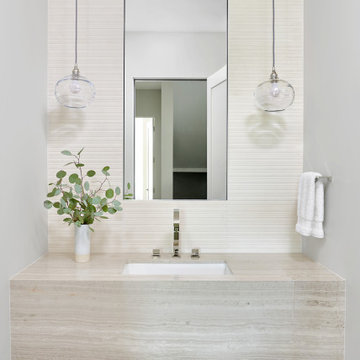
Powder room in Carbondale Colorado.
Источник вдохновения для домашнего уюта: большой туалет в стиле неоклассика (современная классика) с белой плиткой, керамической плиткой, серыми стенами, светлым паркетным полом, врезной раковиной, столешницей из известняка, коричневым полом, серой столешницей и подвесной тумбой
Источник вдохновения для домашнего уюта: большой туалет в стиле неоклассика (современная классика) с белой плиткой, керамической плиткой, серыми стенами, светлым паркетным полом, врезной раковиной, столешницей из известняка, коричневым полом, серой столешницей и подвесной тумбой

На фото: большая ванная комната в стиле неоклассика (современная классика) с плоскими фасадами, светлыми деревянными фасадами, душем в нише, унитазом-моноблоком, серой плиткой, плиткой кабанчик, белыми стенами, полом из винила, врезной раковиной, столешницей из известняка, серым полом, душем с распашными дверями, бежевой столешницей, тумбой под одну раковину и подвесной тумбой с
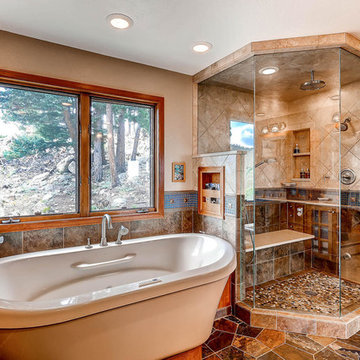
На фото: большая главная ванная комната в стиле рустика с плоскими фасадами, светлыми деревянными фасадами, отдельно стоящей ванной, двойным душем, синей плиткой, плиткой мозаикой, бежевыми стенами, бетонным полом, врезной раковиной и столешницей из известняка с
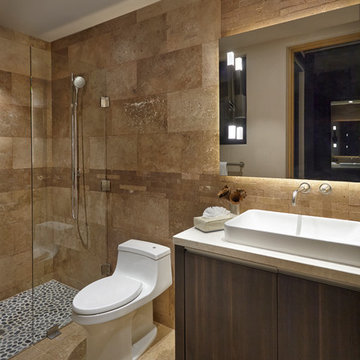
Robin Stancliff
На фото: большая главная ванная комната в стиле фьюжн с плоскими фасадами, плиткой из известняка, полом из керамогранита, накладной раковиной, столешницей из известняка, открытым душем, темными деревянными фасадами, душем без бортиков, коричневой плиткой, коричневыми стенами, коричневым полом и белой столешницей
На фото: большая главная ванная комната в стиле фьюжн с плоскими фасадами, плиткой из известняка, полом из керамогранита, накладной раковиной, столешницей из известняка, открытым душем, темными деревянными фасадами, душем без бортиков, коричневой плиткой, коричневыми стенами, коричневым полом и белой столешницей
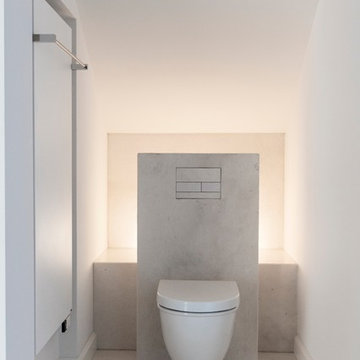
Planung und Umsetzung: Anja Kirchgäßner
Fotografie: Thomas Esch
Dekoration: Anja Gestring
Свежая идея для дизайна: большая главная ванная комната в стиле модернизм с плоскими фасадами, серыми фасадами, открытым душем, раздельным унитазом, бежевой плиткой, плиткой из известняка, белыми стенами, полом из известняка, настольной раковиной, столешницей из известняка, бежевым полом и бежевой столешницей - отличное фото интерьера
Свежая идея для дизайна: большая главная ванная комната в стиле модернизм с плоскими фасадами, серыми фасадами, открытым душем, раздельным унитазом, бежевой плиткой, плиткой из известняка, белыми стенами, полом из известняка, настольной раковиной, столешницей из известняка, бежевым полом и бежевой столешницей - отличное фото интерьера
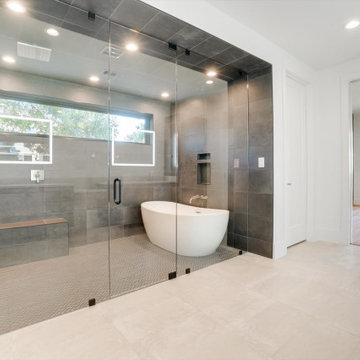
Master baths are the holy grail of bathrooms. Connected to the master bedroom or master suite, master baths are where you go all-out in designing your bathroom. It’s for you, the master of the home, after all. Common master bathroom features include double vanities, stand-alone bathtubs and showers, and occasionally even toilet areas separated by a door. These options are great if you need the additional space for two people getting ready in the morning. Speaking of space, master baths are typically large and spacious, adding to the luxurious feel.

The master bathroom is located at the front of the house and is accessed from the dressing area via a sliding mirrored door with walnut reveals. The wall-mounted vanity unit is formed of a black granite counter and walnut cabinetry, with a matching medicine cabinet above.
Photography: Bruce Hemming
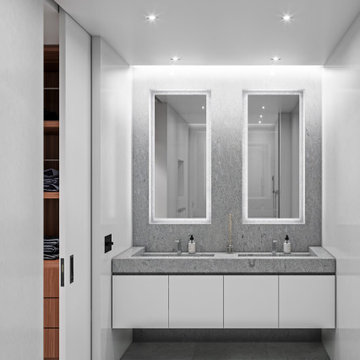
Свежая идея для дизайна: большая главная ванная комната в восточном стиле с плоскими фасадами, белыми фасадами, душевой комнатой, инсталляцией, серой плиткой, плиткой из известняка, белыми стенами, полом из известняка, монолитной раковиной, столешницей из известняка, серым полом, открытым душем и серой столешницей - отличное фото интерьера
Большой санузел с столешницей из известняка – фото дизайна интерьера
5

