Большой санузел с плиткой под дерево – фото дизайна интерьера
Сортировать:
Бюджет
Сортировать:Популярное за сегодня
21 - 40 из 278 фото
1 из 3

Stunning Primary bathroom as part of a new construction
Стильный дизайн: большая главная ванная комната в стиле модернизм с отдельно стоящей ванной, угловым душем, коричневой плиткой, плиткой под дерево, полом из керамогранита, белым полом, душем с распашными дверями и сиденьем для душа - последний тренд
Стильный дизайн: большая главная ванная комната в стиле модернизм с отдельно стоящей ванной, угловым душем, коричневой плиткой, плиткой под дерево, полом из керамогранита, белым полом, душем с распашными дверями и сиденьем для душа - последний тренд
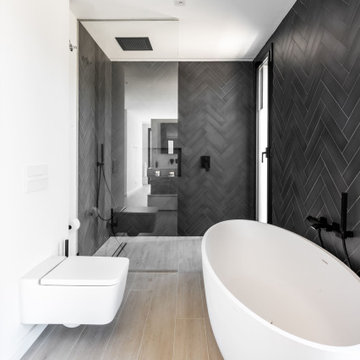
На фото: большая главная ванная комната в современном стиле с фасадами островного типа, белыми фасадами, бежевой плиткой, плиткой под дерево, тумбой под две раковины, напольной тумбой, отдельно стоящей ванной, душем в нише, инсталляцией, черными стенами, полом из плитки под дерево, бежевым полом, открытым душем и окном с

Стильный дизайн: большая главная ванная комната в классическом стиле с отдельно стоящей ванной, душевой комнатой, коричневой плиткой, плиткой под дерево, бежевыми стенами, полом из плитки под дерево, коричневым полом и душем с распашными дверями - последний тренд
Идея дизайна: большой главный совмещенный санузел в стиле модернизм с открытым душем, плиткой под дерево, серыми стенами, полом из керамогранита, столешницей из искусственного кварца и открытым душем

This Project was so fun, the client was a dream to work with. So open to new ideas.
Since this is on a canal the coastal theme was prefect for the client. We gutted both bathrooms. The master bath was a complete waste of space, a huge tub took much of the room. So we removed that and shower which was all strange angles. By combining the tub and shower into a wet room we were able to do 2 large separate vanities and still had room to space.
The guest bath received a new coastal look as well which included a better functioning shower.

A unique "tile rug" was used in the tile floor design in the custom master bath. A large vanity has loads of storage. This home was custom built by Meadowlark Design+Build in Ann Arbor, Michigan. Photography by Joshua Caldwell. David Lubin Architect and Interiors by Acadia Hahlbrocht of Soft Surroundings.

Upon stepping into this stylish japandi modern fusion bathroom nestled in the heart of Pasadena, you are instantly greeted by the unique visual journey of maple ribbon tiles These tiles create an inviting path that extends from the entrance of the bathroom, leading you all the way to the shower. They artistically cover half the wall, adding warmth and texture to the space. Indeed, creating a japandi modern fusion style that combines the best of both worlds. You might just even say japandi bathroom with a modern twist.
Elegance and Boldness
Above the tiles, the walls are bathed in fresh white paint. Particularly, he crisp whiteness of the paint complements the earthy tones of the maple tiles, resulting in a harmonious blend of simplicity and elegance.
Moving forward, you encounter the vanity area, featuring dual sinks. Each sink is enhanced by flattering vanity mirror lighting. This creates a well-lit space, perfect for grooming routines.
Balanced Contrast
Adding a contemporary touch, custom black cabinets sit beneath and in between the sinks. Obviously, they offer ample storage while providing each sink its private space. Even so, bronze handles adorn these cabinets, adding a sophisticated touch that echoes the bathroom’s understated luxury.
The journey continues towards the shower area, where your eye is drawn to the striking charcoal subway tiles. Clearly, these tiles add a modern edge to the shower’s back wall. Alongside, a built-in ledge subtly integrates lighting, adding both functionality and a touch of ambiance.
The shower’s side walls continue the narrative of the maple ribbon tiles from the main bathroom area. Definitely, their warm hues against the cool charcoal subway tiles create a visual contrast that’s both appealing and invigorating.
Beautiful Details
Adding to the seamless design is a sleek glass sliding shower door. Apart from this, this transparent element allows light to flow freely, enhancing the overall brightness of the space. In addition, a bronze handheld shower head complements the other bronze elements in the room, tying the design together beautifully.
Underfoot, you’ll find luxurious tile flooring. Furthermore, this material not only adds to the room’s opulence but also provides a durable, easy-to-maintain surface.
Finally, the entire japandi modern fusion bathroom basks in the soft glow of recessed LED lighting. Without a doubt, this lighting solution adds depth and dimension to the space, accentuating the unique features of the bathroom design. Unquestionably, making this bathroom have a japandi bathroom with a modern twist.

На фото: большая главная ванная комната в стиле кантри с плоскими фасадами, серыми фасадами, угловым душем, унитазом-моноблоком, черно-белой плиткой, плиткой под дерево, серыми стенами, врезной раковиной, столешницей из кварцита, бежевым полом, душем с распашными дверями, бежевой столешницей, нишей, тумбой под две раковины, встроенной тумбой, сводчатым потолком и стенами из вагонки

Стильный дизайн: большой туалет в стиле фьюжн с фасадами в стиле шейкер, красными фасадами, унитазом-моноблоком, плиткой под дерево, черными стенами, накладной раковиной, столешницей из искусственного кварца, подвесной тумбой, обоями на стенах, коричневой плиткой, полом из плитки под дерево, коричневым полом и зеленой столешницей - последний тренд
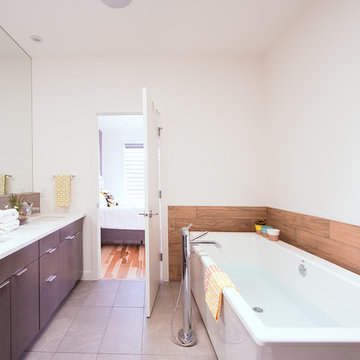
Свежая идея для дизайна: большая главная ванная комната в современном стиле с врезной раковиной, плоскими фасадами, темными деревянными фасадами, столешницей из искусственного кварца, отдельно стоящей ванной, душем в нише, унитазом-моноблоком, бежевой плиткой, плиткой под дерево, белыми стенами и полом из керамической плитки - отличное фото интерьера

На фото: большая ванная комната в стиле рустика с фасадами в стиле шейкер, фасадами цвета дерева среднего тона, душем в нише, серой плиткой, плиткой под дерево, серыми стенами, полом из галечной плитки, врезной раковиной, столешницей из гранита, серым полом, душем с распашными дверями, тумбой под одну раковину, встроенной тумбой и бежевой столешницей с
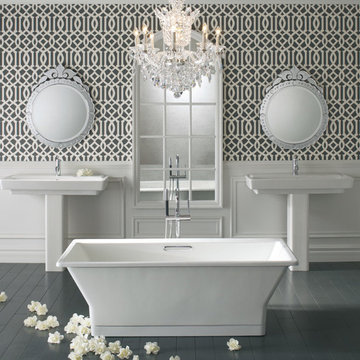
Elegant take on a modern bathroom featuring Kohler Purist faucets with Reve sinks and bath tub.
Идея дизайна: большая главная ванная комната в классическом стиле с раковиной с пьедесталом, отдельно стоящей ванной, белой плиткой, плиткой под дерево, черными стенами и темным паркетным полом
Идея дизайна: большая главная ванная комната в классическом стиле с раковиной с пьедесталом, отдельно стоящей ванной, белой плиткой, плиткой под дерево, черными стенами и темным паркетным полом
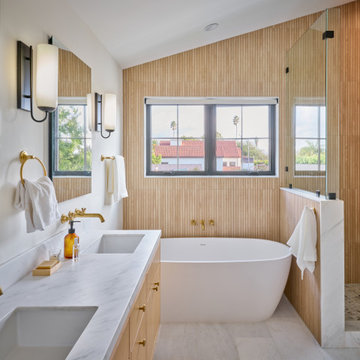
Стильный дизайн: большой главный совмещенный санузел в стиле неоклассика (современная классика) с плоскими фасадами, фасадами цвета дерева среднего тона, отдельно стоящей ванной, угловым душем, унитазом-моноблоком, коричневой плиткой, плиткой под дерево, белыми стенами, мраморным полом, врезной раковиной, мраморной столешницей, белым полом, душем с распашными дверями, белой столешницей, тумбой под две раковины, встроенной тумбой и сводчатым потолком - последний тренд
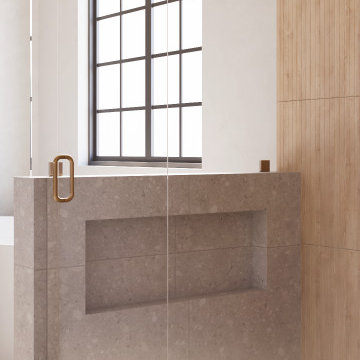
Shower hidden niche
Идея дизайна: большая главная ванная комната в стиле модернизм с плоскими фасадами, светлыми деревянными фасадами, отдельно стоящей ванной, душем без бортиков, серой плиткой, плиткой под дерево, столешницей из искусственного кварца, серым полом, душем с распашными дверями, серой столешницей, нишей, тумбой под две раковины и подвесной тумбой
Идея дизайна: большая главная ванная комната в стиле модернизм с плоскими фасадами, светлыми деревянными фасадами, отдельно стоящей ванной, душем без бортиков, серой плиткой, плиткой под дерево, столешницей из искусственного кварца, серым полом, душем с распашными дверями, серой столешницей, нишей, тумбой под две раковины и подвесной тумбой

The primary bathroom is the definition of “spa-like”. Our client really wanted the space to feel light, airy, and minimal, and we achieved the look through natural textures and clean, continuous lines throughout the entire bathroom. We opted to add a window along the top of the left wall that allows natural light to flow into the space for an airy feel. The fluted, wood-look tile introduces a natural warmth to the bathroom. There’s nothing more classic and elegant than marble veining, so we decided to wrap the rest of the space in a Statuario-look tile in a large format to give it a more modern feel.

Источник вдохновения для домашнего уюта: большая главная ванная комната в белых тонах с отделкой деревом в стиле модернизм с плоскими фасадами, фасадами цвета дерева среднего тона, отдельно стоящей ванной, душевой комнатой, унитазом-моноблоком, белой плиткой, плиткой под дерево, белыми стенами, подвесной раковиной, мраморной столешницей, белым полом, душем с распашными дверями, белой столешницей, окном, тумбой под две раковины и напольной тумбой

Пример оригинального дизайна: большая главная ванная комната в современном стиле с плоскими фасадами, белыми фасадами, отдельно стоящей ванной, унитазом-моноблоком, коричневой плиткой, плиткой под дерево, коричневыми стенами, полом из керамогранита, столешницей из искусственного кварца, коричневым полом, белой столешницей, тумбой под одну раковину, подвесной тумбой и настольной раковиной
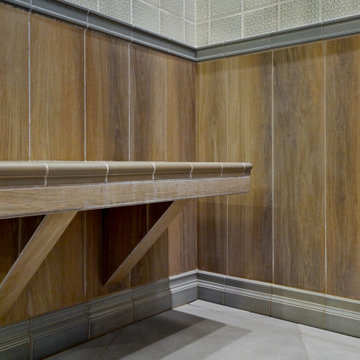
This custom home, sitting above the City within the hills of Corvallis, was carefully crafted with attention to the smallest detail. The homeowners came to us with a vision of their dream home, and it was all hands on deck between the G. Christianson team and our Subcontractors to create this masterpiece! Each room has a theme that is unique and complementary to the essence of the home, highlighted in the Swamp Bathroom and the Dogwood Bathroom. The home features a thoughtful mix of materials, using stained glass, tile, art, wood, and color to create an ambiance that welcomes both the owners and visitors with warmth. This home is perfect for these homeowners, and fits right in with the nature surrounding the home!

Идея дизайна: большая главная ванная комната в современном стиле с плоскими фасадами, темными деревянными фасадами, отдельно стоящей ванной, серой плиткой, плиткой под дерево, настольной раковиной, серым полом, душем с распашными дверями, черной столешницей, встроенной тумбой, столешницей из гранита и тумбой под две раковины
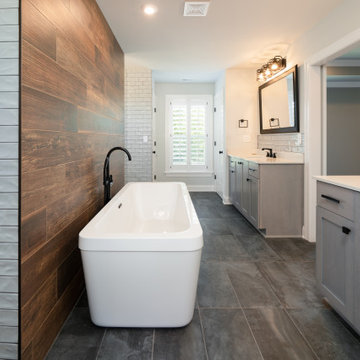
Идея дизайна: большая главная ванная комната в стиле кантри с фасадами с утопленной филенкой, серыми фасадами, отдельно стоящей ванной, душевой комнатой, коричневой плиткой, плиткой под дерево, серыми стенами, полом из сланца, накладной раковиной, столешницей из искусственного камня, серым полом, открытым душем, белой столешницей, тумбой под две раковины, встроенной тумбой и деревянными стенами
Большой санузел с плиткой под дерево – фото дизайна интерьера
2

