Большой санузел с открытыми фасадами – фото дизайна интерьера
Сортировать:
Бюджет
Сортировать:Популярное за сегодня
241 - 260 из 3 028 фото
1 из 3
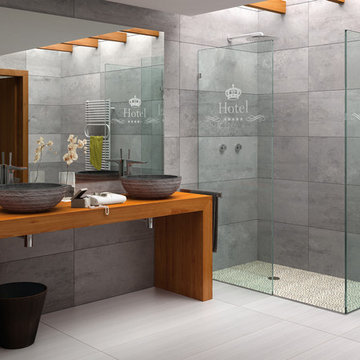
Every stone contains the potential to create a unique piece, it just needs to be formed and led by the natural process. The original material will become precious object.
Maestrobath design provides an added value to the products. It enhances the stone material via combination of handcrafted work and mechanical process with the latest technology.
The marble utilized to produce our pieces is the metamorphic stone, which is a natural combination of sediment submitted to the high pressure and temperature. Produced Marble is used in designing and creating master pieces.
Puket contemporary vessel sink is master pieces of art and will give a luxury and elegant vibe to any powder room or whashroom. This durable circular marble bathroom sink is easy to install and maintain.
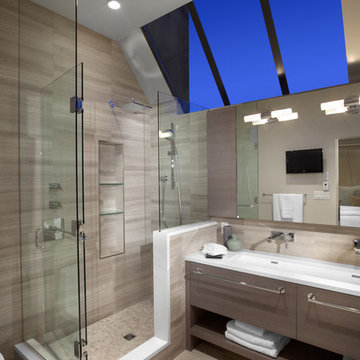
designer: False Creek Design Group
photographer: Ema Peter
Стильный дизайн: большая главная ванная комната в современном стиле с раковиной с несколькими смесителями, открытыми фасадами, угловым душем, серыми фасадами, бежевой плиткой, керамогранитной плиткой, бежевыми стенами, полом из керамогранита и столешницей из искусственного кварца - последний тренд
Стильный дизайн: большая главная ванная комната в современном стиле с раковиной с несколькими смесителями, открытыми фасадами, угловым душем, серыми фасадами, бежевой плиткой, керамогранитной плиткой, бежевыми стенами, полом из керамогранита и столешницей из искусственного кварца - последний тренд
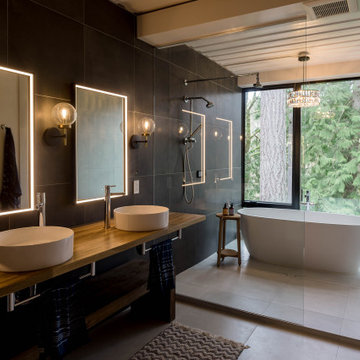
Luxury bathroom with soaking tub, vessel sinks, and electric mirrors.
Идея дизайна: большая главная ванная комната в стиле лофт с открытыми фасадами, отдельно стоящей ванной, открытым душем, черной плиткой, черными стенами, полом из керамической плитки, настольной раковиной, столешницей из дерева, серым полом, открытым душем, тумбой под две раковины и подвесной тумбой
Идея дизайна: большая главная ванная комната в стиле лофт с открытыми фасадами, отдельно стоящей ванной, открытым душем, черной плиткой, черными стенами, полом из керамической плитки, настольной раковиной, столешницей из дерева, серым полом, открытым душем, тумбой под две раковины и подвесной тумбой

Nos clients ont fait l'acquisition de ce 135 m² afin d'y loger leur future famille. Le couple avait une certaine vision de leur intérieur idéal : de grands espaces de vie et de nombreux rangements.
Nos équipes ont donc traduit cette vision physiquement. Ainsi, l'appartement s'ouvre sur une entrée intemporelle où se dresse un meuble Ikea et une niche boisée. Éléments parfaits pour habiller le couloir et y ranger des éléments sans l'encombrer d'éléments extérieurs.
Les pièces de vie baignent dans la lumière. Au fond, il y a la cuisine, située à la place d'une ancienne chambre. Elle détonne de par sa singularité : un look contemporain avec ses façades grises et ses finitions en laiton sur fond de papier au style anglais.
Les rangements de la cuisine s'invitent jusqu'au premier salon comme un trait d'union parfait entre les 2 pièces.
Derrière une verrière coulissante, on trouve le 2e salon, lieu de détente ultime avec sa bibliothèque-meuble télé conçue sur-mesure par nos équipes.
Enfin, les SDB sont un exemple de notre savoir-faire ! Il y a celle destinée aux enfants : spacieuse, chaleureuse avec sa baignoire ovale. Et celle des parents : compacte et aux traits plus masculins avec ses touches de noir.
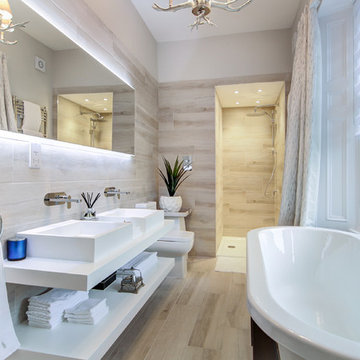
Daniel Gregory, Filmworx
Свежая идея для дизайна: большая главная ванная комната в современном стиле с открытыми фасадами, белыми фасадами, отдельно стоящей ванной, унитазом-моноблоком, белой плиткой, белыми стенами, раковиной с несколькими смесителями, столешницей из искусственного камня, белым полом и белой столешницей - отличное фото интерьера
Свежая идея для дизайна: большая главная ванная комната в современном стиле с открытыми фасадами, белыми фасадами, отдельно стоящей ванной, унитазом-моноблоком, белой плиткой, белыми стенами, раковиной с несколькими смесителями, столешницей из искусственного камня, белым полом и белой столешницей - отличное фото интерьера
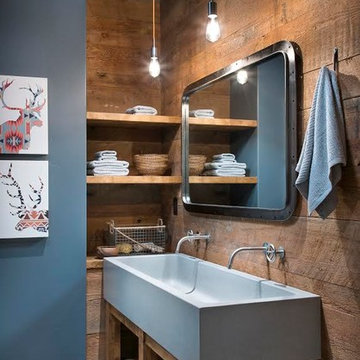
Longviews Studios
Пример оригинального дизайна: большая ванная комната в стиле рустика с открытыми фасадами, фасадами цвета дерева среднего тона, синими стенами, светлым паркетным полом, душевой кабиной и раковиной с несколькими смесителями
Пример оригинального дизайна: большая ванная комната в стиле рустика с открытыми фасадами, фасадами цвета дерева среднего тона, синими стенами, светлым паркетным полом, душевой кабиной и раковиной с несколькими смесителями

Grey and white powder room.
Photography: Ansel Olsen
На фото: большой туалет в стиле неоклассика (современная классика) с открытыми фасадами, серыми фасадами, унитазом-моноблоком, белой плиткой, плиткой кабанчик, серыми стенами, мраморным полом, врезной раковиной, мраморной столешницей, разноцветным полом и белой столешницей с
На фото: большой туалет в стиле неоклассика (современная классика) с открытыми фасадами, серыми фасадами, унитазом-моноблоком, белой плиткой, плиткой кабанчик, серыми стенами, мраморным полом, врезной раковиной, мраморной столешницей, разноцветным полом и белой столешницей с
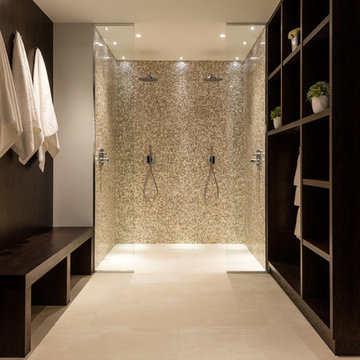
www.abeasley.com www.seevantage.com
На фото: большая ванная комната в современном стиле с открытыми фасадами, двойным душем, бежевой плиткой, белыми стенами, темными деревянными фасадами и полом из травертина
На фото: большая ванная комната в современном стиле с открытыми фасадами, двойным душем, бежевой плиткой, белыми стенами, темными деревянными фасадами и полом из травертина
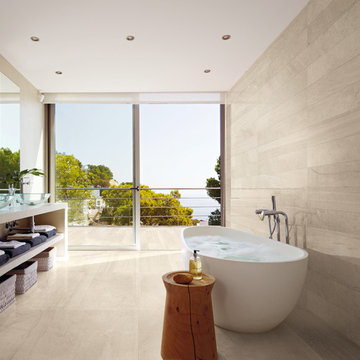
[Stone Box Sugar White 6"x36" & 18"x36"]
Complete your bathroom's design with elegant and beautiful tile from Ceramic Tile Design.
CTD is a family owned business with a showroom and warehouse in both San Rafael and San Francisco.
Our showrooms are staffed with talented teams of Design Consultants. Whether you already know exactly what you want or have no knowledge of what's possible we can help your project exceed your expectations. To achieve this we stock the best Italian porcelain lines in a variety of styles and work with the most creative American art tile companies to set your project apart from the rest.
Our warehouses not only provide a safe place for your order to arrive but also stock a complete array of all the setting materials your contractor will need to complete your project saving him time and you, money. The warehouse staff is knowledgeable and friendly to help make sure your project goes smoothly.
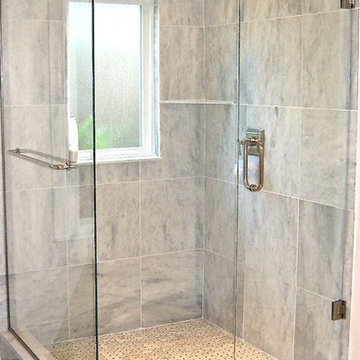
Стильный дизайн: большая главная ванная комната в стиле модернизм с монолитной раковиной, открытыми фасадами, темными деревянными фасадами, мраморной столешницей, накладной ванной, угловым душем, унитазом-моноблоком, белой плиткой, каменной плиткой, серыми стенами и мраморным полом - последний тренд
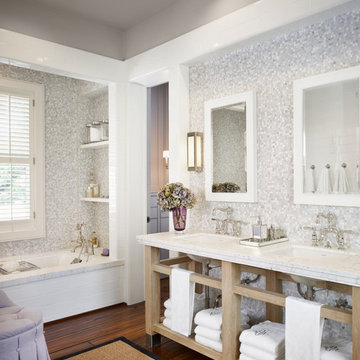
Casey Dunn Photography
На фото: большая главная ванная комната в стиле кантри с серой плиткой, белой плиткой, плиткой мозаикой, темным паркетным полом, врезной раковиной, открытыми фасадами, светлыми деревянными фасадами, ванной в нише, серыми стенами и мраморной столешницей с
На фото: большая главная ванная комната в стиле кантри с серой плиткой, белой плиткой, плиткой мозаикой, темным паркетным полом, врезной раковиной, открытыми фасадами, светлыми деревянными фасадами, ванной в нише, серыми стенами и мраморной столешницей с

Established in 1895 as a warehouse for the spice trade, 481 Washington was built to last. With its 25-inch-thick base and enchanting Beaux Arts facade, this regal structure later housed a thriving Hudson Square printing company. After an impeccable renovation, the magnificent loft building’s original arched windows and exquisite cornice remain a testament to the grandeur of days past. Perfectly anchored between Soho and Tribeca, Spice Warehouse has been converted into 12 spacious full-floor lofts that seamlessly fuse Old World character with modern convenience. Steps from the Hudson River, Spice Warehouse is within walking distance of renowned restaurants, famed art galleries, specialty shops and boutiques. With its golden sunsets and outstanding facilities, this is the ideal destination for those seeking the tranquil pleasures of the Hudson River waterfront.
Expansive private floor residences were designed to be both versatile and functional, each with 3 to 4 bedrooms, 3 full baths, and a home office. Several residences enjoy dramatic Hudson River views.
This open space has been designed to accommodate a perfect Tribeca city lifestyle for entertaining, relaxing and working.
This living room design reflects a tailored “old world” look, respecting the original features of the Spice Warehouse. With its high ceilings, arched windows, original brick wall and iron columns, this space is a testament of ancient time and old world elegance.
The master bathroom was designed with tradition in mind and a taste for old elegance. it is fitted with a fabulous walk in glass shower and a deep soaking tub.
The pedestal soaking tub and Italian carrera marble metal legs, double custom sinks balance classic style and modern flair.
The chosen tiles are a combination of carrera marble subway tiles and hexagonal floor tiles to create a simple yet luxurious look.
Photography: Francis Augustine
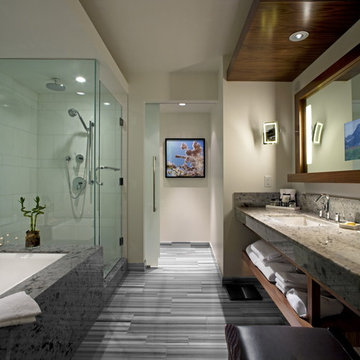
Пример оригинального дизайна: большая главная ванная комната в современном стиле с открытыми фасадами, темными деревянными фасадами, полновстраиваемой ванной, угловым душем, белой плиткой, раздельным унитазом, керамогранитной плиткой, белыми стенами, врезной раковиной и столешницей из гранита
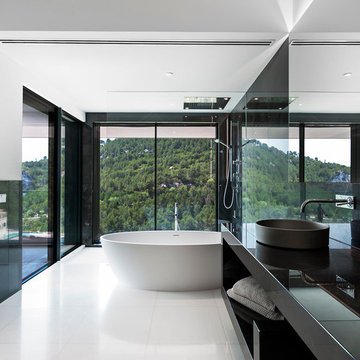
Kamal fotografia
Свежая идея для дизайна: большая главная ванная комната в современном стиле с открытыми фасадами, отдельно стоящей ванной, душем над ванной, белыми стенами и настольной раковиной - отличное фото интерьера
Свежая идея для дизайна: большая главная ванная комната в современном стиле с открытыми фасадами, отдельно стоящей ванной, душем над ванной, белыми стенами и настольной раковиной - отличное фото интерьера
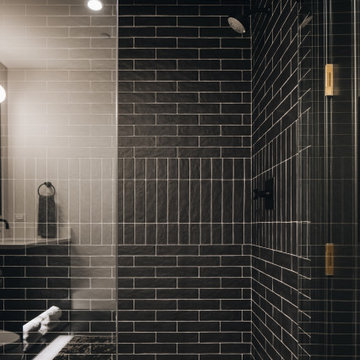
Стильный дизайн: большая ванная комната в стиле неоклассика (современная классика) с открытыми фасадами, черными фасадами, угловым душем, унитазом-моноблоком, черной плиткой, бежевыми стенами, душевой кабиной, подвесной раковиной, серым полом, открытым душем, белой столешницей, тумбой под одну раковину и напольной тумбой - последний тренд

Стильный дизайн: большой совмещенный санузел в стиле неоклассика (современная классика) с открытыми фасадами, коричневыми фасадами, унитазом-моноблоком, белой плиткой, белыми стенами, полом из цементной плитки, душевой кабиной, врезной раковиной, мраморной столешницей, черным полом, белой столешницей, тумбой под одну раковину, напольной тумбой, многоуровневым потолком и панелями на части стены - последний тренд

Established in 1895 as a warehouse for the spice trade, 481 Washington was built to last. With its 25-inch-thick base and enchanting Beaux Arts facade, this regal structure later housed a thriving Hudson Square printing company. After an impeccable renovation, the magnificent loft building’s original arched windows and exquisite cornice remain a testament to the grandeur of days past. Perfectly anchored between Soho and Tribeca, Spice Warehouse has been converted into 12 spacious full-floor lofts that seamlessly fuse Old World character with modern convenience. Steps from the Hudson River, Spice Warehouse is within walking distance of renowned restaurants, famed art galleries, specialty shops and boutiques. With its golden sunsets and outstanding facilities, this is the ideal destination for those seeking the tranquil pleasures of the Hudson River waterfront.
Expansive private floor residences were designed to be both versatile and functional, each with 3 to 4 bedrooms, 3 full baths, and a home office. Several residences enjoy dramatic Hudson River views.
This open space has been designed to accommodate a perfect Tribeca city lifestyle for entertaining, relaxing and working.
This living room design reflects a tailored “old world” look, respecting the original features of the Spice Warehouse. With its high ceilings, arched windows, original brick wall and iron columns, this space is a testament of ancient time and old world elegance.
The master bathroom was designed with tradition in mind and a taste for old elegance. it is fitted with a fabulous walk in glass shower and a deep soaking tub.
The pedestal soaking tub and Italian carrera marble metal legs, double custom sinks balance classic style and modern flair.
The chosen tiles are a combination of carrera marble subway tiles and hexagonal floor tiles to create a simple yet luxurious look.
Photography: Francis Augustine
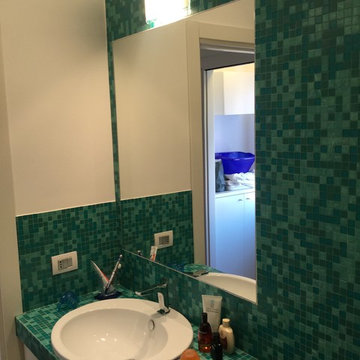
Пример оригинального дизайна: большая ванная комната в стиле модернизм с открытыми фасадами, белыми фасадами, накладной ванной, зеленой плиткой, плиткой мозаикой, белыми стенами, светлым паркетным полом, душевой кабиной, накладной раковиной, столешницей из плитки, душем с распашными дверями и зеленой столешницей
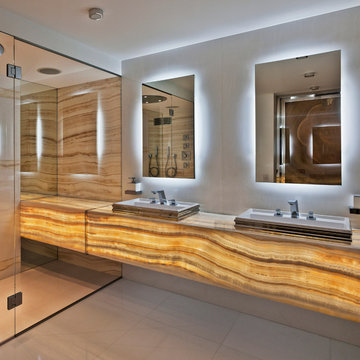
Contemporary Bathroom
Источник вдохновения для домашнего уюта: большая главная ванная комната в современном стиле с открытыми фасадами, желтыми фасадами, открытым душем, белой плиткой, плиткой из листового камня, белыми стенами, мраморным полом, столешницей из оникса и накладной раковиной
Источник вдохновения для домашнего уюта: большая главная ванная комната в современном стиле с открытыми фасадами, желтыми фасадами, открытым душем, белой плиткой, плиткой из листового камня, белыми стенами, мраморным полом, столешницей из оникса и накладной раковиной
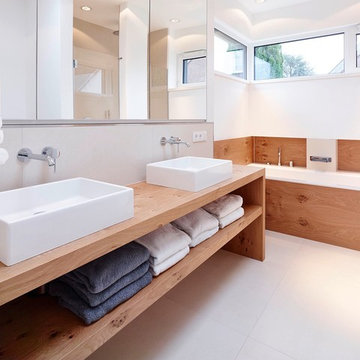
David Justen
Пример оригинального дизайна: большая ванная комната в стиле модернизм с открытыми фасадами, фасадами цвета дерева среднего тона, ванной в нише, белой плиткой, белыми стенами, настольной раковиной, столешницей из дерева, коричневой столешницей и окном
Пример оригинального дизайна: большая ванная комната в стиле модернизм с открытыми фасадами, фасадами цвета дерева среднего тона, ванной в нише, белой плиткой, белыми стенами, настольной раковиной, столешницей из дерева, коричневой столешницей и окном
Большой санузел с открытыми фасадами – фото дизайна интерьера
13

