Большой санузел с коричневой столешницей – фото дизайна интерьера
Сортировать:
Бюджет
Сортировать:Популярное за сегодня
41 - 60 из 2 897 фото
1 из 3

Pam Singleton | Image Photography
Источник вдохновения для домашнего уюта: большой туалет в средиземноморском стиле с фасадами с выступающей филенкой, темными деревянными фасадами, белой плиткой, белыми стенами, полом из травертина, накладной раковиной, столешницей из дерева, бежевым полом, коричневой столешницей и унитазом-моноблоком
Источник вдохновения для домашнего уюта: большой туалет в средиземноморском стиле с фасадами с выступающей филенкой, темными деревянными фасадами, белой плиткой, белыми стенами, полом из травертина, накладной раковиной, столешницей из дерева, бежевым полом, коричневой столешницей и унитазом-моноблоком

На фото: большая главная ванная комната в классическом стиле с ванной на ножках, темными деревянными фасадами, бежевыми стенами, полом из травертина, накладной раковиной, столешницей из дерева, бежевым полом, коричневой столешницей и фасадами с выступающей филенкой с

This dramatic Powder Room was completely custom designed.The exotic wood vanity is floating and wraps around two Ebony wood paneled columns.On top sits on onyx vessel sink with faucet coming out of the Mother of Pearl wall covering. The two rock crystal hanging pendants gives a beautiful reflection on the mirror.

Hood House is a playful protector that respects the heritage character of Carlton North whilst celebrating purposeful change. It is a luxurious yet compact and hyper-functional home defined by an exploration of contrast: it is ornamental and restrained, subdued and lively, stately and casual, compartmental and open.
For us, it is also a project with an unusual history. This dual-natured renovation evolved through the ownership of two separate clients. Originally intended to accommodate the needs of a young family of four, we shifted gears at the eleventh hour and adapted a thoroughly resolved design solution to the needs of only two. From a young, nuclear family to a blended adult one, our design solution was put to a test of flexibility.
The result is a subtle renovation almost invisible from the street yet dramatic in its expressive qualities. An oblique view from the northwest reveals the playful zigzag of the new roof, the rippling metal hood. This is a form-making exercise that connects old to new as well as establishing spatial drama in what might otherwise have been utilitarian rooms upstairs. A simple palette of Australian hardwood timbers and white surfaces are complimented by tactile splashes of brass and rich moments of colour that reveal themselves from behind closed doors.
Our internal joke is that Hood House is like Lazarus, risen from the ashes. We’re grateful that almost six years of hard work have culminated in this beautiful, protective and playful house, and so pleased that Glenda and Alistair get to call it home.

You’ll always be on holidays here!
Designed for a couple nearing retirement and completed in 2019 by Quine Building, this modern beach house truly embraces holiday living.
Capturing views of the escarpment and the ocean, this home seizes the essence of summer living.
In a highly exposed street, maintaining privacy while inviting the unmistakable vistas into each space was achieved through carefully placed windows and outdoor living areas.
By positioning living areas upstairs, the views are introduced into each space and remain uninterrupted and undisturbed.
The separation of living spaces to bedrooms flows seamlessly with the slope of the site creating a retreat for family members.
An epitome of seaside living, the attention to detail exhibited by the build is second only to the serenity of it’s location.
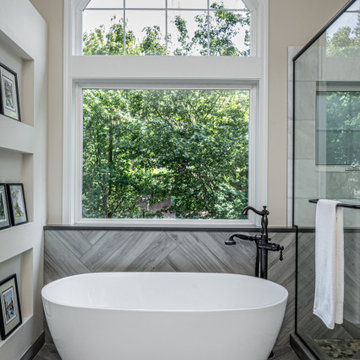
This master bathroom has wood plank looking porcelain tiles installed in a herringbone pattern. The master bath shower has 12 x 24 marble tiles on the wall with pebble tile floors and wood plank looking porcelain tiles installed in a herringbone pattern on the back wall. The oil rubbed bronze tub fixture matches the vanity cabinet pulls, shower fixture, and sink faucets.
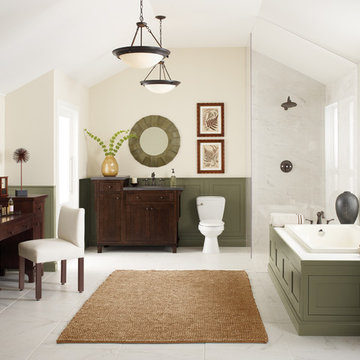
Пример оригинального дизайна: большая главная ванная комната в классическом стиле с накладной ванной, угловым душем, раздельным унитазом, белой плиткой, мраморной плиткой, бежевыми стенами, мраморным полом, врезной раковиной, белым полом, душем с распашными дверями, фасадами островного типа, темными деревянными фасадами, столешницей из дерева и коричневой столешницей
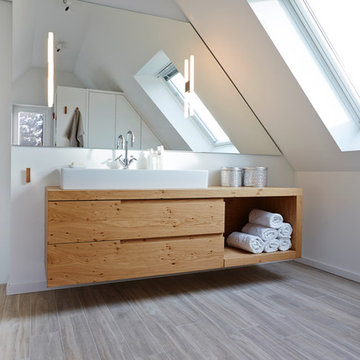
Foto: Johannes Rascher
На фото: большая главная ванная комната в современном стиле с настольной раковиной, фасадами цвета дерева среднего тона, белыми стенами, светлым паркетным полом, открытыми фасадами, столешницей из дерева и коричневой столешницей с
На фото: большая главная ванная комната в современном стиле с настольной раковиной, фасадами цвета дерева среднего тона, белыми стенами, светлым паркетным полом, открытыми фасадами, столешницей из дерева и коричневой столешницей с

Fotograf: Martin Kreuzer
Источник вдохновения для домашнего уюта: большая детская ванная комната в стиле модернизм с плоскими фасадами, светлыми деревянными фасадами, накладной ванной, душем без бортиков, инсталляцией, черной плиткой, плиткой из сланца, белыми стенами, полом из сланца, настольной раковиной, столешницей из дерева, черным полом, открытым душем и коричневой столешницей
Источник вдохновения для домашнего уюта: большая детская ванная комната в стиле модернизм с плоскими фасадами, светлыми деревянными фасадами, накладной ванной, душем без бортиков, инсталляцией, черной плиткой, плиткой из сланца, белыми стенами, полом из сланца, настольной раковиной, столешницей из дерева, черным полом, открытым душем и коричневой столешницей
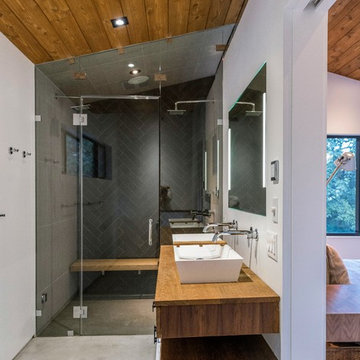
Идея дизайна: большая главная ванная комната в современном стиле с плоскими фасадами, белыми фасадами, душем в нише, черной плиткой, цементной плиткой, белыми стенами, бетонным полом, раковиной с несколькими смесителями, столешницей из дерева, серым полом, душем с распашными дверями и коричневой столешницей

Свежая идея для дизайна: большая главная ванная комната в восточном стиле с настольной раковиной, столешницей из дерева, отдельно стоящей ванной, бежевыми стенами, светлыми деревянными фасадами, двойным душем, раздельным унитазом, бетонным полом, серым полом, душем с распашными дверями, белой плиткой, коричневой столешницей и плоскими фасадами - отличное фото интерьера
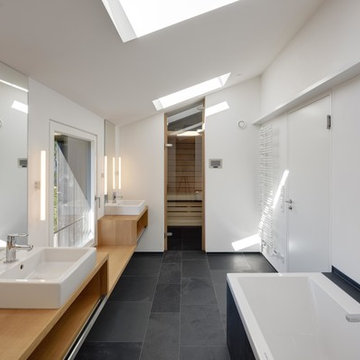
Stefan Melchior
Идея дизайна: большая главная ванная комната в скандинавском стиле с настольной раковиной, столешницей из дерева, накладной ванной, белыми стенами, полом из сланца, открытыми фасадами, светлыми деревянными фасадами, черной плиткой и коричневой столешницей
Идея дизайна: большая главная ванная комната в скандинавском стиле с настольной раковиной, столешницей из дерева, накладной ванной, белыми стенами, полом из сланца, открытыми фасадами, светлыми деревянными фасадами, черной плиткой и коричневой столешницей

Custom modern farmhouse featuring thoughtful architectural details.
Источник вдохновения для домашнего уюта: большой туалет в стиле кантри с фасадами цвета дерева среднего тона, накладной раковиной, столешницей из дерева, коричневой столешницей и подвесной тумбой
Источник вдохновения для домашнего уюта: большой туалет в стиле кантри с фасадами цвета дерева среднего тона, накладной раковиной, столешницей из дерева, коричневой столешницей и подвесной тумбой

Rénovation de la salle de bain, de son dressing, des wc qui n'avaient jamais été remis au goût du jour depuis la construction.
La salle de bain a entièrement été démolie pour ré installer une baignoire 180x80, une douche de 160x80 et un meuble double vasque de 150cm.
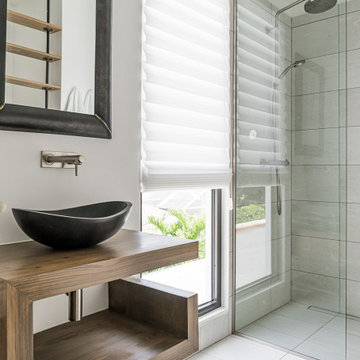
На фото: большая ванная комната в современном стиле с керамической плиткой, белыми стенами, полом из керамической плитки, душевой кабиной, белым полом, коричневой столешницей, тумбой под одну раковину и встроенной тумбой
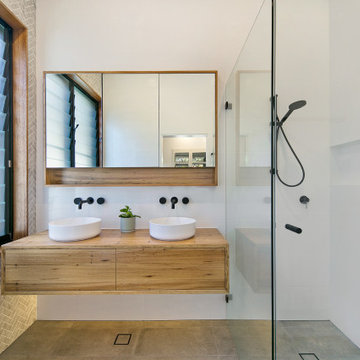
Свежая идея для дизайна: большая главная ванная комната в современном стиле с полом из керамической плитки, столешницей из дерева, открытым душем, тумбой под две раковины, подвесной тумбой, плоскими фасадами, фасадами цвета дерева среднего тона, душем без бортиков, белой плиткой, настольной раковиной, серым полом, коричневой столешницей и нишей - отличное фото интерьера
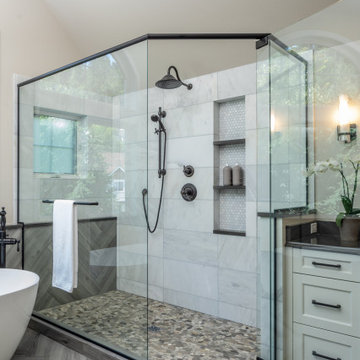
This master bath shower has 12 x 24 marble tiles on the wall with pebble tile floors and wood plank looking porcelain tiles installed in a herringbone pattern. The oil rubbed bronze shower fixtures match the vanity cabinet pulls, tub faucet, and sink faucets. The shower niche has three slab shelves with 1 inch marble hex tiles in the back. The white, shaker style vanity cabinet has a bevel detail in the drawers and door panels and is topped with Pental Quarts Cinza countertops with an Ogee edge. Under-cabinet lighting comes on with a motion sensor when someone enters the bathroom.
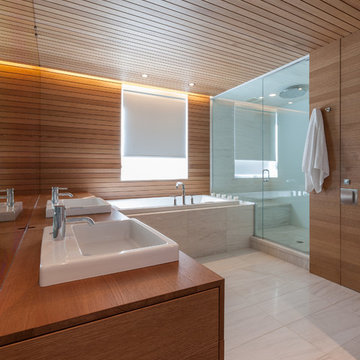
Photo by Paul Crosby
На фото: большая главная ванная комната в современном стиле с фасадами цвета дерева среднего тона, накладной ванной, душевой комнатой, коричневыми стенами, накладной раковиной, столешницей из дерева, белым полом, душем с распашными дверями и коричневой столешницей
На фото: большая главная ванная комната в современном стиле с фасадами цвета дерева среднего тона, накладной ванной, душевой комнатой, коричневыми стенами, накладной раковиной, столешницей из дерева, белым полом, душем с распашными дверями и коричневой столешницей
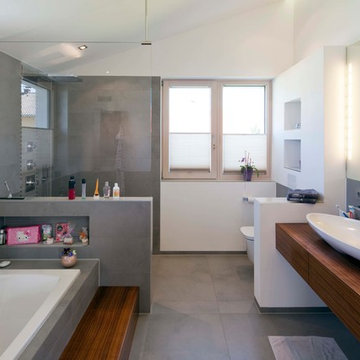
Foto: Michael Voit, Nußdorf
На фото: большая ванная комната в современном стиле с плоскими фасадами, фасадами цвета дерева среднего тона, накладной ванной, открытым душем, инсталляцией, серой плиткой, цементной плиткой, белыми стенами, полом из цементной плитки, душевой кабиной, настольной раковиной, столешницей из дерева, серым полом, открытым душем, коричневой столешницей и зеркалом с подсветкой с
На фото: большая ванная комната в современном стиле с плоскими фасадами, фасадами цвета дерева среднего тона, накладной ванной, открытым душем, инсталляцией, серой плиткой, цементной плиткой, белыми стенами, полом из цементной плитки, душевой кабиной, настольной раковиной, столешницей из дерева, серым полом, открытым душем, коричневой столешницей и зеркалом с подсветкой с
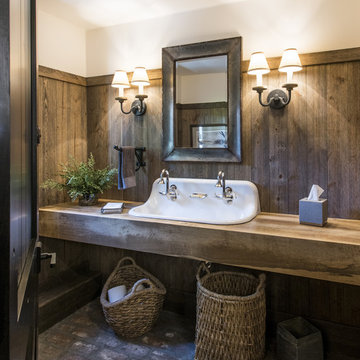
Photography by Andrew Hyslop
На фото: большая ванная комната в стиле кантри с открытыми фасадами, фасадами цвета дерева среднего тона, кирпичным полом, раковиной с несколькими смесителями, столешницей из дерева, коричневыми стенами и коричневой столешницей с
На фото: большая ванная комната в стиле кантри с открытыми фасадами, фасадами цвета дерева среднего тона, кирпичным полом, раковиной с несколькими смесителями, столешницей из дерева, коричневыми стенами и коричневой столешницей с
Большой санузел с коричневой столешницей – фото дизайна интерьера
3

