Большой санузел с керамической плиткой – фото дизайна интерьера
Сортировать:
Бюджет
Сортировать:Популярное за сегодня
141 - 160 из 36 006 фото
1 из 3
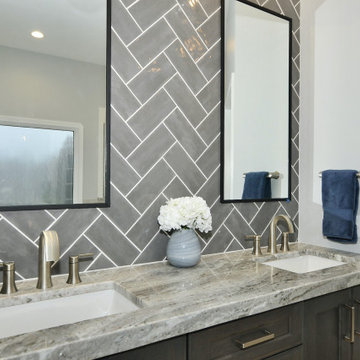
На фото: большая главная ванная комната в стиле модернизм с фасадами в стиле шейкер, черными фасадами, отдельно стоящей ванной, душем в нише, раздельным унитазом, серой плиткой, керамической плиткой, белыми стенами, полом из керамической плитки, врезной раковиной, мраморной столешницей, бежевым полом, душем с распашными дверями, серой столешницей, тумбой под две раковины и подвесной тумбой
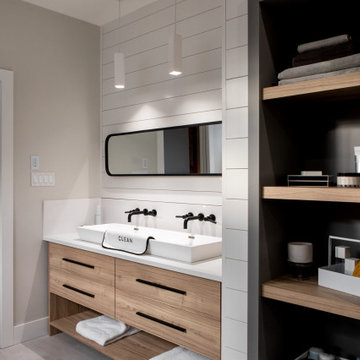
Crisp and clean, the ensuite bathroom is an oasis on its own. The rectangular freestanding tub sits under a large window and beside the custom European style shower. A 48" vessel trough sink sits on top of a custom wood vanity with quartz top and backsplash. Shiplap was installed on the back wall of the vanity, wrapping around to the custom-built open cubbies.

Light and Airy shiplap bathroom was the dream for this hard working couple. The goal was to totally re-create a space that was both beautiful, that made sense functionally and a place to remind the clients of their vacation time. A peaceful oasis. We knew we wanted to use tile that looks like shiplap. A cost effective way to create a timeless look. By cladding the entire tub shower wall it really looks more like real shiplap planked walls.

This existing three storey Victorian Villa was completely redesigned, altering the layout on every floor and adding a new basement under the house to provide a fourth floor.
After under-pinning and constructing the new basement level, a new cinema room, wine room, and cloakroom was created, extending the existing staircase so that a central stairwell now extended over the four floors.
On the ground floor, we refurbished the existing parquet flooring and created a ‘Club Lounge’ in one of the front bay window rooms for our clients to entertain and use for evenings and parties, a new family living room linked to the large kitchen/dining area. The original cloakroom was directly off the large entrance hall under the stairs which the client disliked, so this was moved to the basement when the staircase was extended to provide the access to the new basement.
First floor was completely redesigned and changed, moving the master bedroom from one side of the house to the other, creating a new master suite with large bathroom and bay-windowed dressing room. A new lobby area was created which lead to the two children’s rooms with a feature light as this was a prominent view point from the large landing area on this floor, and finally a study room.
On the second floor the existing bedroom was remodelled and a new ensuite wet-room was created in an adjoining attic space once the structural alterations to forming a new floor and subsequent roof alterations were carried out.
A comprehensive FF&E package of loose furniture and custom designed built in furniture was installed, along with an AV system for the new cinema room and music integration for the Club Lounge and remaining floors also.
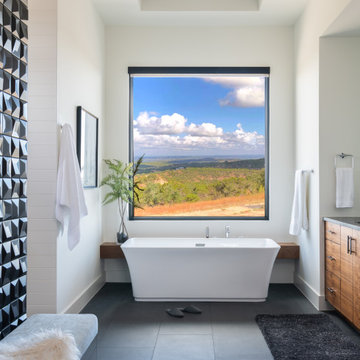
Modern Master Bath with bold 3D tile focal wall, walk in shower, freestanding tub, picturesque view, stained walnut, flat-panel vanities
Источник вдохновения для домашнего уюта: большая главная ванная комната в стиле модернизм с плоскими фасадами, фасадами цвета дерева среднего тона, отдельно стоящей ванной, черной плиткой, керамической плиткой, белыми стенами, полом из керамической плитки, столешницей из кварцита, серым полом и черной столешницей
Источник вдохновения для домашнего уюта: большая главная ванная комната в стиле модернизм с плоскими фасадами, фасадами цвета дерева среднего тона, отдельно стоящей ванной, черной плиткой, керамической плиткой, белыми стенами, полом из керамической плитки, столешницей из кварцита, серым полом и черной столешницей

Идея дизайна: большая главная ванная комната в классическом стиле с фасадами островного типа, темными деревянными фасадами, отдельно стоящей ванной, душевой комнатой, серой плиткой, керамической плиткой, белыми стенами, полом из керамической плитки, врезной раковиной, столешницей из кварцита, разноцветным полом, душем с распашными дверями и серой столешницей
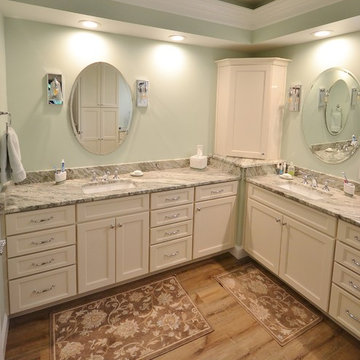
Master bath retreat. These clients wanted to add linen and towel storage and a separate makeup area. The old built in garden tub ( seldom used ) was removed and a new cabinetry layout was designed in its place. Echelon Cabinetry in the Addison door with linen finish were used for the new cabinet design with his and her vanities. Tons of drawers and ample countertop space abound. The new granite countertops in Fantasy Brown look amazing with the Luxury vinyl floating flooring. Luxury vinyl flooring can be a great choice for a bathroom; its waterproof, durable, and warmer under foot than traditional tile and the new patterns and textured finishes can complement any look. The shower was cleanly retiled with a beautiful accent border that tied in perfectly with the new granite.
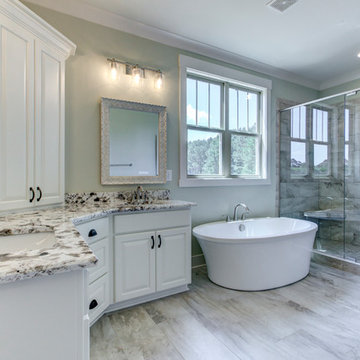
Sherwin-Williams Ancient Marble on Walls and Pure White Trim. Daltile Severino Fog 12 x 24 on Floor, Daltile Severino Fog 10 x 14 on Shower walls. Daltile Severino Fog 2 x 2 on Shower Floor
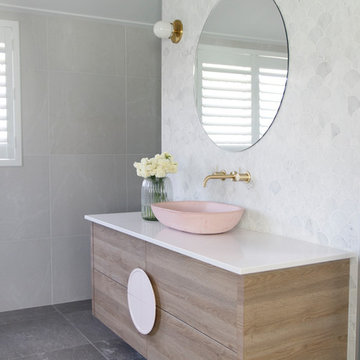
Charcoal floors and light grey floors provide a soft, neutral backdrop to the luxurious elements in this ensuite. A fishscale carrara marble mosaic highlights the vanity, which features a mid-toned timber with a custom pink handle, and pink basin. Brass taps, wall lights and accessories finish off the look.

Paint by Sherwin Williams
Flooring & Tile by Macadam Floor and Design
Tile Floor by Surface Art : Tile Product : Horizon in Silver
Tile Countertops by Surface Art Inc. : Tile Product : A La Mode in Honed Buff
Tub/Shower Tile by Emser Tile : Tile Product : Cassero in White
Cabinetry by Northwood Cabinets
Sinks by Decolav
Facets & Shower-heads by Delta Faucet
Lighting by Destination Lighting
Plumbing Fixtures by Kohler
Doors by Western Pacific Building Materials
Door Hardware by Kwikset
Windows by Milgard Window + Door Window Product : Style Line Series Supplied by TroyCo
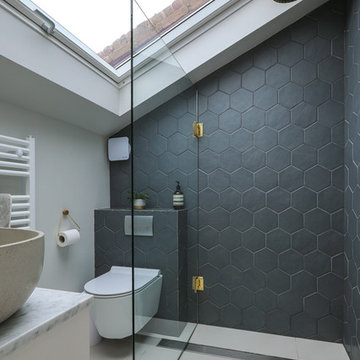
Alex Maguire Photography -
Our brief was to expand this period property into a modern 3 bedroom family home. In doing so we managed to create some interesting architectural openings which introduced plenty of daylight and a very open view from front to back.
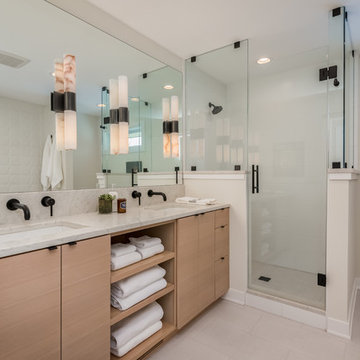
James Meyer Photography
Стильный дизайн: большая главная ванная комната в стиле ретро с плоскими фасадами, светлыми деревянными фасадами, угловым душем, унитазом-моноблоком, белой плиткой, керамической плиткой, серыми стенами, полом из керамической плитки, врезной раковиной, столешницей из искусственного кварца, белым полом, душем с распашными дверями и белой столешницей - последний тренд
Стильный дизайн: большая главная ванная комната в стиле ретро с плоскими фасадами, светлыми деревянными фасадами, угловым душем, унитазом-моноблоком, белой плиткой, керамической плиткой, серыми стенами, полом из керамической плитки, врезной раковиной, столешницей из искусственного кварца, белым полом, душем с распашными дверями и белой столешницей - последний тренд
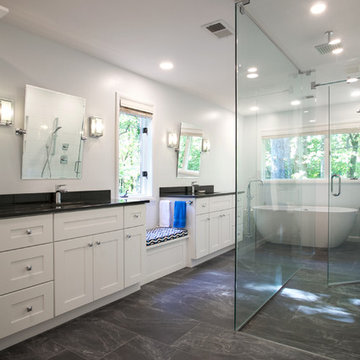
Barbara Brown Photography
Пример оригинального дизайна: большая главная ванная комната в современном стиле с фасадами с утопленной филенкой, белыми фасадами, отдельно стоящей ванной, душем без бортиков, белой плиткой, керамической плиткой, белыми стенами, полом из сланца, врезной раковиной, мраморной столешницей, серым полом, душем с распашными дверями и черной столешницей
Пример оригинального дизайна: большая главная ванная комната в современном стиле с фасадами с утопленной филенкой, белыми фасадами, отдельно стоящей ванной, душем без бортиков, белой плиткой, керамической плиткой, белыми стенами, полом из сланца, врезной раковиной, мраморной столешницей, серым полом, душем с распашными дверями и черной столешницей

Erin Feinblatt
Пример оригинального дизайна: большая главная ванная комната в морском стиле с плоскими фасадами, фасадами цвета дерева среднего тона, отдельно стоящей ванной, двойным душем, раздельным унитазом, серой плиткой, керамической плиткой, белыми стенами, полом из цементной плитки, накладной раковиной, столешницей из кварцита, белым полом, душем с распашными дверями и бежевой столешницей
Пример оригинального дизайна: большая главная ванная комната в морском стиле с плоскими фасадами, фасадами цвета дерева среднего тона, отдельно стоящей ванной, двойным душем, раздельным унитазом, серой плиткой, керамической плиткой, белыми стенами, полом из цементной плитки, накладной раковиной, столешницей из кварцита, белым полом, душем с распашными дверями и бежевой столешницей
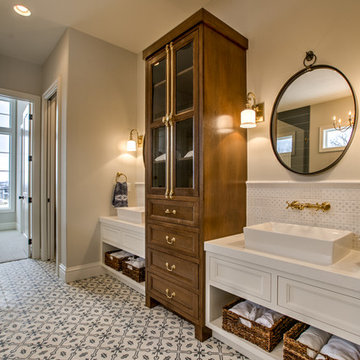
Свежая идея для дизайна: большая главная ванная комната в стиле кантри с фасадами с утопленной филенкой, белыми фасадами, белой плиткой, серыми стенами, настольной раковиной, разноцветным полом, белой столешницей, керамической плиткой и полом из цементной плитки - отличное фото интерьера
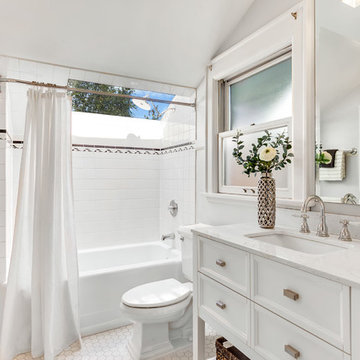
A bright and airy all-white bathroom.
Пример оригинального дизайна: большая главная ванная комната в стиле кантри с белыми фасадами, душем над ванной, белой плиткой, полом из керамической плитки, белым полом, шторкой для ванной, белой столешницей, ванной в нише, раздельным унитазом, керамической плиткой, серыми стенами, врезной раковиной, окном и фасадами с утопленной филенкой
Пример оригинального дизайна: большая главная ванная комната в стиле кантри с белыми фасадами, душем над ванной, белой плиткой, полом из керамической плитки, белым полом, шторкой для ванной, белой столешницей, ванной в нише, раздельным унитазом, керамической плиткой, серыми стенами, врезной раковиной, окном и фасадами с утопленной филенкой
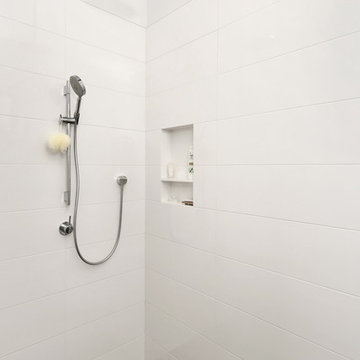
Design by Haven Design Workshop
Photography by Radley Muller Photography
Свежая идея для дизайна: большая главная ванная комната в современном стиле с плоскими фасадами, белыми фасадами, отдельно стоящей ванной, душем без бортиков, инсталляцией, белой плиткой, керамической плиткой, белыми стенами, полом из керамогранита, врезной раковиной, столешницей из гранита, черным полом, открытым душем и черной столешницей - отличное фото интерьера
Свежая идея для дизайна: большая главная ванная комната в современном стиле с плоскими фасадами, белыми фасадами, отдельно стоящей ванной, душем без бортиков, инсталляцией, белой плиткой, керамической плиткой, белыми стенами, полом из керамогранита, врезной раковиной, столешницей из гранита, черным полом, открытым душем и черной столешницей - отличное фото интерьера
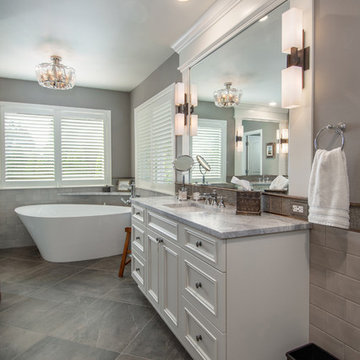
На фото: большая главная ванная комната в стиле неоклассика (современная классика) с фасадами островного типа, белыми фасадами, отдельно стоящей ванной, открытым душем, раздельным унитазом, серой плиткой, керамической плиткой, серыми стенами, полом из керамогранита, врезной раковиной, столешницей из кварцита, серым полом, открытым душем и серой столешницей с

На фото: большая главная ванная комната в современном стиле с отдельно стоящей ванной, белой плиткой, керамической плиткой, белыми стенами, полом из цементной плитки, столешницей из искусственного кварца, серым полом, открытым душем, фасадами цвета дерева среднего тона, душем без бортиков, врезной раковиной, белой столешницей и плоскими фасадами с
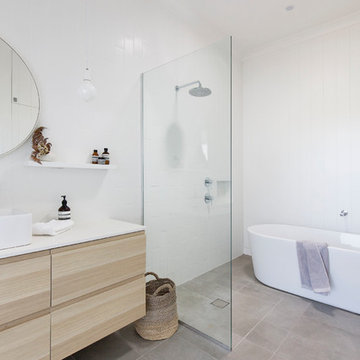
На фото: большая главная ванная комната в стиле кантри с отдельно стоящей ванной, открытым душем, белой плиткой, керамической плиткой, белыми стенами, столешницей из искусственного кварца, серым полом, белой столешницей, плоскими фасадами, светлыми деревянными фасадами, настольной раковиной и открытым душем с
Большой санузел с керамической плиткой – фото дизайна интерьера
8

