Большой санузел с душем без бортиков – фото дизайна интерьера
Сортировать:
Бюджет
Сортировать:Популярное за сегодня
141 - 160 из 18 081 фото
1 из 3

Master bathroom on the second floor is soft and serene with white and grey marble tiling throughout. Large format wall tiles coordinate with the smaller hexagon floor tiles and beautiful mosaic tile accent wall above the vanity area.

Источник вдохновения для домашнего уюта: большая ванная комната в стиле модернизм с фасадами с декоративным кантом, зелеными фасадами, душем без бортиков, мраморной плиткой, разноцветными стенами, полом из плитки под дерево, душевой кабиной, консольной раковиной, коричневым полом, открытым душем, нишей, тумбой под одну раковину и встроенной тумбой

На фото: большая главная, серо-белая ванная комната в стиле кантри с фасадами с утопленной филенкой, белыми фасадами, отдельно стоящей ванной, душем без бортиков, унитазом-моноблоком, серыми стенами, полом из керамической плитки, врезной раковиной, столешницей из гранита, разноцветным полом, открытым душем, разноцветной столешницей, тумбой под две раковины и встроенной тумбой с
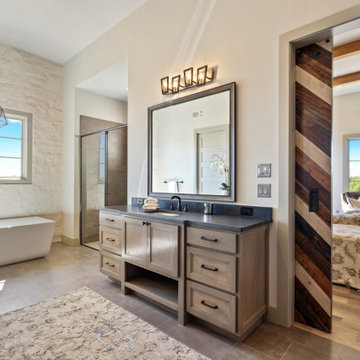
Luxurious master bath with free standing tub against a white stone wall, walk in shower, custom cabinetry with black faucets and granite.
Стильный дизайн: большой главный совмещенный санузел в стиле кантри с фасадами в стиле шейкер, серыми фасадами, отдельно стоящей ванной, душем без бортиков, раздельным унитазом, серыми стенами, полом из керамогранита, врезной раковиной, столешницей из гранита, серым полом, душем с распашными дверями, черной столешницей, тумбой под две раковины и встроенной тумбой - последний тренд
Стильный дизайн: большой главный совмещенный санузел в стиле кантри с фасадами в стиле шейкер, серыми фасадами, отдельно стоящей ванной, душем без бортиков, раздельным унитазом, серыми стенами, полом из керамогранита, врезной раковиной, столешницей из гранита, серым полом, душем с распашными дверями, черной столешницей, тумбой под две раковины и встроенной тумбой - последний тренд

Este baño en suite en el que se ha jugado con los tonos azules del alicatado de WOW, madera y tonos grises. Esta reforma de baño tiene una bañera exenta y una ducha de obra, en la que se ha utilizado el mismo pavimento con acabado cementoso que la zona general del baño. Con este acabo cementoso en los espacios se ha conseguido crear un estilo atemporal que no pasará de moda. Se ha instalado grifería empotrada tanto en la ducha como en el lavabo, un baño muy elegante al que le sumamos calidez con el mobiliario de madera.

Auch ein Heizkörper kann stilbildend sein. Dieser schicke Vola-Handtuchheizkörper sieht einfach gut aus.
На фото: большой совмещенный санузел в стиле модернизм с душем без бортиков, инсталляцией, бежевой плиткой, плиткой из известняка, бежевыми стенами, полом из известняка, душевой кабиной, монолитной раковиной, столешницей из известняка, бежевым полом, открытым душем, бежевой столешницей, тумбой под одну раковину, встроенной тумбой, деревянным потолком и бежевыми фасадами
На фото: большой совмещенный санузел в стиле модернизм с душем без бортиков, инсталляцией, бежевой плиткой, плиткой из известняка, бежевыми стенами, полом из известняка, душевой кабиной, монолитной раковиной, столешницей из известняка, бежевым полом, открытым душем, бежевой столешницей, тумбой под одну раковину, встроенной тумбой, деревянным потолком и бежевыми фасадами

For the renovation, we worked with the team including the builder, architect and of course the home owners to brightening the home with new windows, moving walls all the while keeping the over all scope and budget from not getting out of control. The master bathroom is clean and modern but we also keep the budget in mind and used luxury vinyl flooring with a custom tile detail where it meets with the shower.
We decided to keep the front door and work into the new materials by adding rustic reclaimed wood on the staircase that we hand selected locally.
The project required creativity throughout to maximize the design style but still respect the overall budget since it was a large scape project.
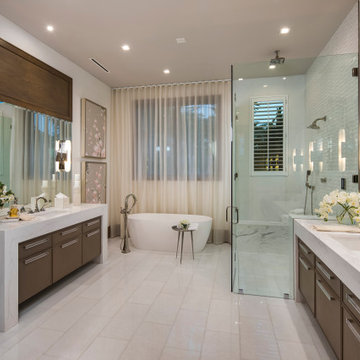
New Luxury Equestrian estate in Wellington Florida
Architect: Annie Carruthers In-Site Design Group LLC
Builder: Stock Custom Homes
Interior Designer: Marc-Michaels Interiors.
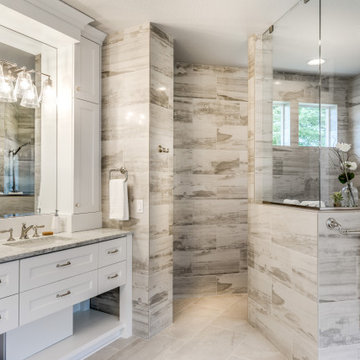
Идея дизайна: большая главная ванная комната в стиле неоклассика (современная классика) с фасадами в стиле шейкер, белыми фасадами, отдельно стоящей ванной, душем без бортиков, серой плиткой, керамогранитной плиткой, серыми стенами, полом из керамогранита, врезной раковиной, столешницей из искусственного кварца, серым полом, открытым душем и серой столешницей
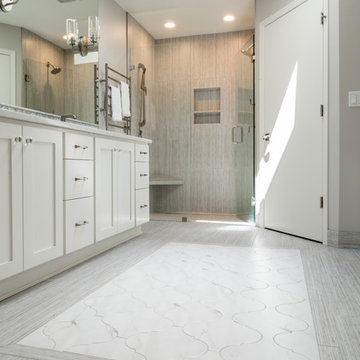
It's all in the details! Just look at this custom tile floor!
Стильный дизайн: большая главная ванная комната в стиле неоклассика (современная классика) с фасадами в стиле шейкер, белыми фасадами, душем без бортиков, унитазом-моноблоком, серой плиткой, керамической плиткой, серыми стенами, полом из цементной плитки, врезной раковиной, столешницей из искусственного кварца, разноцветным полом, душем с распашными дверями и разноцветной столешницей - последний тренд
Стильный дизайн: большая главная ванная комната в стиле неоклассика (современная классика) с фасадами в стиле шейкер, белыми фасадами, душем без бортиков, унитазом-моноблоком, серой плиткой, керамической плиткой, серыми стенами, полом из цементной плитки, врезной раковиной, столешницей из искусственного кварца, разноцветным полом, душем с распашными дверями и разноцветной столешницей - последний тренд
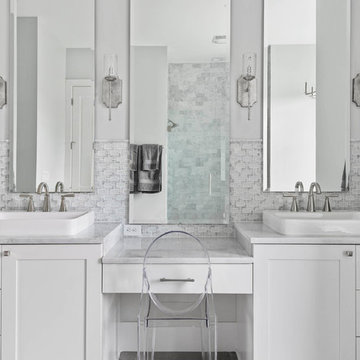
На фото: большая главная ванная комната в классическом стиле с плоскими фасадами, серой плиткой, полом из керамической плитки, накладной раковиной, мраморной столешницей, белыми фасадами, отдельно стоящей ванной, душем без бортиков, керамогранитной плиткой, серыми стенами, бежевым полом, душем с распашными дверями и серой столешницей с
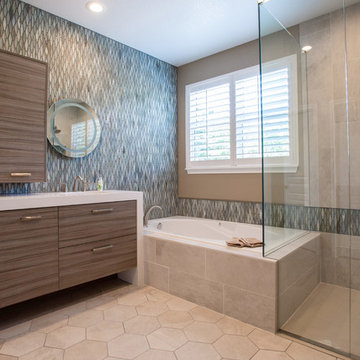
This master bath was changed from a basic builder grade to completely custom design for the homeowners specific needs. An open and airy, light and bright master bath will well appointed storage.
Photographs by Libbie Martin with Think Role.

Источник вдохновения для домашнего уюта: большая главная ванная комната в стиле фьюжн с фасадами островного типа, красными фасадами, отдельно стоящей ванной, душем без бортиков, белой плиткой, керамической плиткой, зелеными стенами, мраморным полом, врезной раковиной, столешницей из искусственного кварца, зеленым полом, душем с распашными дверями и белой столешницей
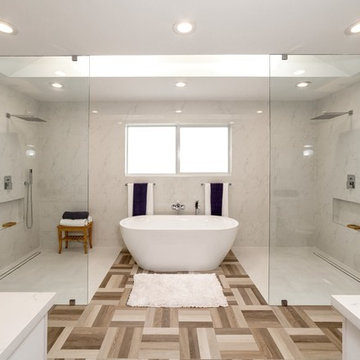
Свежая идея для дизайна: большая главная ванная комната в стиле модернизм с плоскими фасадами, белыми фасадами, угловой ванной, душем без бортиков, раздельным унитазом, серой плиткой, мраморной плиткой, белыми стенами, полом из керамогранита, врезной раковиной, столешницей из искусственного кварца, разноцветным полом, открытым душем и белой столешницей - отличное фото интерьера
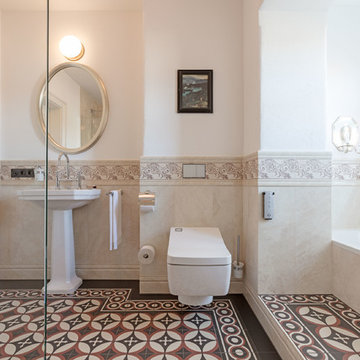
Alexander Bernhard, [architekturfotografie] 7tage
Идея дизайна: большая ванная комната в классическом стиле с накладной ванной, душем без бортиков, инсталляцией, бежевой плиткой, бежевыми стенами, раковиной с пьедесталом, бежевым полом, открытым душем, полом из керамической плитки и душевой кабиной
Идея дизайна: большая ванная комната в классическом стиле с накладной ванной, душем без бортиков, инсталляцией, бежевой плиткой, бежевыми стенами, раковиной с пьедесталом, бежевым полом, открытым душем, полом из керамической плитки и душевой кабиной

The master bathroom is one of our favorite features of this home. The spacious room gives husband and wife their own sink and storage areas. Toward the back of the room there is a copper Japanese soaking tub that fills from the ceiling. Frosted windows allow for plenty of light to come into the room while also maintaining privacy.
Photography by Todd Crawford.
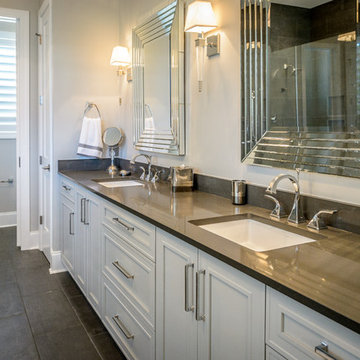
Double vanity in master bath features two rectangular undermount sinks and beautiful Caesarstone Raven Quartz countertops. The porcelain tile flooring is great looking in this contemporary master bath and durable too. The double vanities have plenty of storage space, above and below.
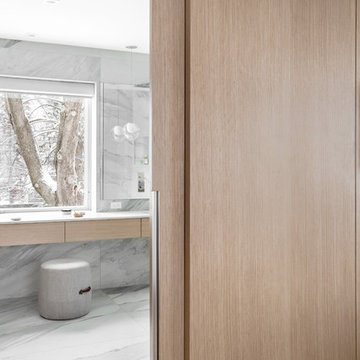
The option to downsize was not an option for the empty nesters who have lived in this home for over twenty-five years. Situated in TMR, the sprawling home has been the venue for many social events, dinner parties and family celebrations. With grown children living abroad, and grand children on the way, it was important that the new kitchen be highly functional and conducive to hosting informal, yet large family gatherings.
The kitchen had been relocated to the garage in the late eighties during a large renovation and was looking tired. Eight foot concrete ceilings meant the new materials and design had to create the illusion of height and light. White lacquered doors and integrated fridge panels extend to the ceiling and cast a bright reflection into the room. The teak dining table and chairs were the only elements to preserve from the old kitchen, and influenced the direction of materials to be incorporated into the new design. The island and selected lower cabinetry are made of butternut and oiled in a matte finish that relates to the teak dining set. Oversized tiles on the heated floors resemble soft concrete.
The mandate for the second floor included the overhaul of the master ensuite, to create his and hers closets, and a library. Walls were relocated and the floor plan reconfigured to create a luxurious ensuite of dramatic proportions. A walk-in shower, partitioned toilet area, and 18’ vanity are among many details that add visual interest and comfort.
Minimal white oak panels wrap around from the bedroom into the ensuite, and integrate two full-height pocket doors in the same material.
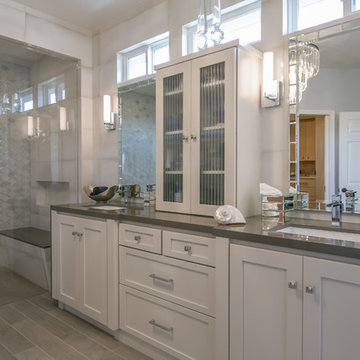
Photography Credit: Mark Gebhardt
Свежая идея для дизайна: большая главная ванная комната в стиле неоклассика (современная классика) с фасадами в стиле шейкер, белыми фасадами, душем без бортиков, серой плиткой, керамогранитной плиткой, серыми стенами, полом из керамогранита, накладной раковиной, столешницей из искусственного кварца, бежевым полом и душем с распашными дверями - отличное фото интерьера
Свежая идея для дизайна: большая главная ванная комната в стиле неоклассика (современная классика) с фасадами в стиле шейкер, белыми фасадами, душем без бортиков, серой плиткой, керамогранитной плиткой, серыми стенами, полом из керамогранита, накладной раковиной, столешницей из искусственного кварца, бежевым полом и душем с распашными дверями - отличное фото интерьера

Стильный дизайн: большая главная ванная комната в морском стиле с плоскими фасадами, синими фасадами, душем без бортиков, белой плиткой, плиткой кабанчик, синими стенами, врезной раковиной, отдельно стоящей ванной, мраморным полом, столешницей из гранита и душем с распашными дверями - последний тренд
Большой санузел с душем без бортиков – фото дизайна интерьера
8

