Большой санузел с белыми стенами – фото дизайна интерьера
Сортировать:
Бюджет
Сортировать:Популярное за сегодня
121 - 140 из 49 459 фото
1 из 3
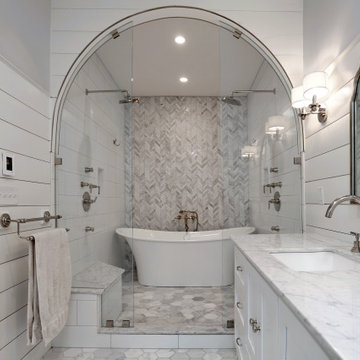
На фото: большая главная ванная комната в стиле кантри с фасадами с утопленной филенкой, белыми фасадами, отдельно стоящей ванной, душем в нише, серой плиткой, белой плиткой, мраморной плиткой, белыми стенами, мраморным полом, врезной раковиной, мраморной столешницей, серым полом, душем с распашными дверями и белой столешницей с
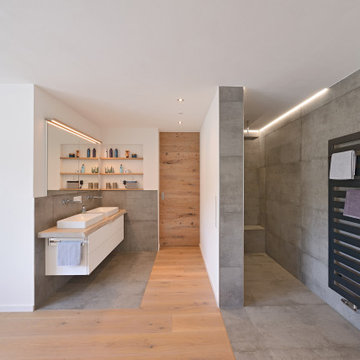
Die Verlegung des Büros in das Dachgeschoss machte Platz für einen großzügigen Ankleidebereich im Badezimmer: Großzügig viel Stauraum hinter übergroßen Schiebetüren und in zwei Sideboards davor. Das Bad geht direkt in die Ankleide über, lediglich das WC ist in einem separatem Raum untergebracht.

In this project, Glenbrook Cabinetry helped to create a modern farmhouse-inspired master bathroom. First, we designed a walnut double vanity, stained with Night Forest to allow the warmth of the grain to show through. Next on the opposing wall, we designed a make-up vanity to expanded storage and counter space. We additionally crafted a complimenting linen closet in the private toilet room with custom cut-outs. Each built-in piece uses brass hardware to bring warmth and a bit of contrast to the cool tones of the cabinetry and flooring. The finishing touch is the custom shiplap wall coverings, which add a slightly rustic touch to the room.

After renovating their neutrally styled master bath Gardner/Fox helped their clients create this farmhouse-inspired master bathroom, with subtle modern undertones. The original room was dominated by a seldom-used soaking tub and shower stall. Now, the master bathroom includes a glass-enclosed shower, custom walnut double vanity, make-up vanity, linen storage, and a private toilet room.
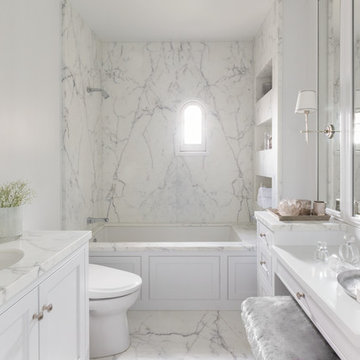
Marble slabs on both the floor and shower walls take this sumptuous all-white bathroom to the next level. The existing peek-a-boo window frames the San Francisco bay view. The custom built-in cabinetry with a pretty vanity and ample mirrors allow for perfect makeup application. The bespoke fixtures complete the look.

The intent of this design is to integrate the clients love for Japanese aesthetic, create an open and airy space, and maintain natural elements that evoke a warm inviting environment. A traditional Japanese soaking tub made from Hinoki wood was selected as the focal point of the bathroom. It not only adds visual warmth to the space, but it infuses a cedar aroma into the air. A live-edge wood shelf and custom chiseled wood post are used to frame and define the bathing area. Tile depicting Japanese Shou Sugi Ban (charred wood planks) was chosen as the flooring for the wet areas. A neutral toned tile with fabric texture defines the dry areas in the room. The curb-less shower and floating back lit vanity accentuate the open feel of the space. The organic nature of the handwoven window shade, shoji screen closet doors and antique bathing stool counterbalance the hard surface materials throughout.

Пример оригинального дизайна: большая детская ванная комната в современном стиле с плоскими фасадами, белой плиткой, керамогранитной плиткой, белыми стенами, полом из цементной плитки, столешницей из плитки, белой столешницей, фасадами цвета дерева среднего тона, ванной в нише, душем над ванной, накладной раковиной и бежевым полом
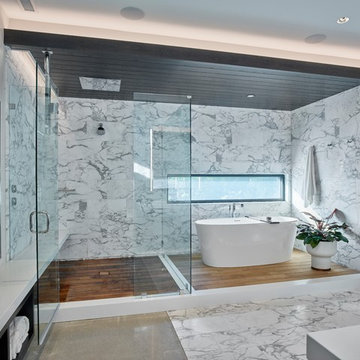
Стильный дизайн: большая главная ванная комната в стиле модернизм с отдельно стоящей ванной, угловым душем, белыми стенами, душем с распашными дверями, плоскими фасадами, черными фасадами, монолитной раковиной, столешницей из искусственного камня и белой столешницей - последний тренд

Generous family bathroom in white tiles and black appliances.
Architect: CCASA Architects
Interior Design: Daytrue
На фото: большая ванная комната в современном стиле с плоскими фасадами, открытым душем, белой плиткой, керамической плиткой, белыми стенами, мраморным полом, белым полом, открытым душем, серыми фасадами, душевой кабиной, настольной раковиной, серой столешницей и зеркалом с подсветкой
На фото: большая ванная комната в современном стиле с плоскими фасадами, открытым душем, белой плиткой, керамической плиткой, белыми стенами, мраморным полом, белым полом, открытым душем, серыми фасадами, душевой кабиной, настольной раковиной, серой столешницей и зеркалом с подсветкой

Mater bathroom complete high-end renovation by Americcan Home Improvement, Inc.
На фото: большая главная ванная комната в стиле модернизм с фасадами с выступающей филенкой, светлыми деревянными фасадами, отдельно стоящей ванной, угловым душем, белой плиткой, плиткой под дерево, белыми стенами, мраморным полом, монолитной раковиной, мраморной столешницей, черным полом, душем с распашными дверями, черной столешницей, сиденьем для душа, тумбой под две раковины, встроенной тумбой, многоуровневым потолком и деревянными стенами с
На фото: большая главная ванная комната в стиле модернизм с фасадами с выступающей филенкой, светлыми деревянными фасадами, отдельно стоящей ванной, угловым душем, белой плиткой, плиткой под дерево, белыми стенами, мраморным полом, монолитной раковиной, мраморной столешницей, черным полом, душем с распашными дверями, черной столешницей, сиденьем для душа, тумбой под две раковины, встроенной тумбой, многоуровневым потолком и деревянными стенами с

A dramatic contrast between Fireclay Tile's handmade white backsplash tiles and moody grey shower tiles takes a stacked pattern from simple to standout in this luxe master bath.
FIRECLAY TILE SHOWN
3x9 Shower Tile in Loch Ness
1x4 Shower Pan Tile in Loch Ness
2x6 Backsplash Tile in Tusk
DESIGN
Everyday Interior Design
PHOTOS
Kelli Kroneberger Photography
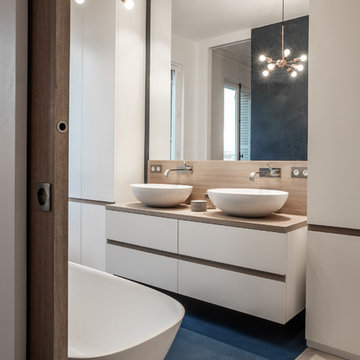
Stéphane Deroussent
Источник вдохновения для домашнего уюта: большая главная ванная комната в современном стиле с белыми фасадами, отдельно стоящей ванной, бетонным полом, столешницей из дерева, синим полом, плоскими фасадами, белыми стенами, настольной раковиной и бежевой столешницей
Источник вдохновения для домашнего уюта: большая главная ванная комната в современном стиле с белыми фасадами, отдельно стоящей ванной, бетонным полом, столешницей из дерева, синим полом, плоскими фасадами, белыми стенами, настольной раковиной и бежевой столешницей
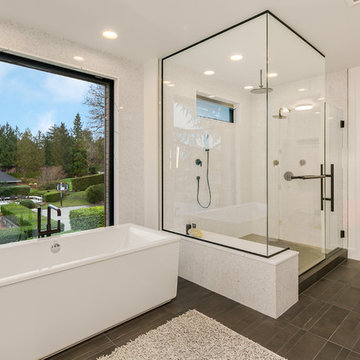
The large walk-in shower features glass panel and black plumbing and door hardware.
Пример оригинального дизайна: большая главная ванная комната в современном стиле с плоскими фасадами, серыми фасадами, отдельно стоящей ванной, серой плиткой, белыми стенами, врезной раковиной, столешницей из искусственного кварца, серым полом и белой столешницей
Пример оригинального дизайна: большая главная ванная комната в современном стиле с плоскими фасадами, серыми фасадами, отдельно стоящей ванной, серой плиткой, белыми стенами, врезной раковиной, столешницей из искусственного кварца, серым полом и белой столешницей

Upon moving to a new home, this couple chose to convert two small guest baths into one large luxurious space including a Japanese soaking tub and custom glass shower with rainfall spout. Two floating vanities in a walnut finish topped with composite countertops and integrated sinks flank each wall. Due to the pitched walls, Barbara worked with both an industrial designer and mirror manufacturer to design special clips to mount the vanity mirrors, creating a unique and modern solution in a challenging space.
The mix of travertine floor tiles with glossy cream wainscotting tiles creates a warm and inviting feel in this bathroom. Glass fronted shelving built into the eaves offers extra storage for towels and accessories. A oil-rubbed bronze finish lantern hangs from the dramatic ceiling while matching finish sconces add task lighting to the vanity areas.
This project was featured in Boston Magazine Home Design section entitiled "Spaces: Bathing Beauty" in the March 2018 issue. Click here for a link to the article:
https://www.bostonmagazine.com/property/2018/03/27/elza-b-design-bathroom-transformation/
Photography: Jared Kuzia
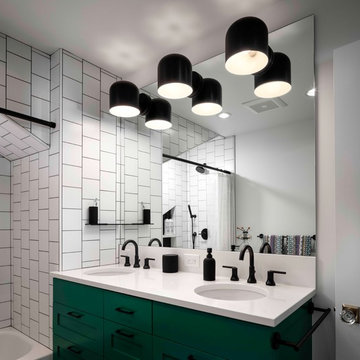
Caleb Vandermeer
Свежая идея для дизайна: большая детская ванная комната в стиле неоклассика (современная классика) с фасадами с утопленной филенкой, зелеными фасадами, ванной в нише, душем над ванной, унитазом-моноблоком, белой плиткой, керамической плиткой, белыми стенами, полом из мозаичной плитки, врезной раковиной, столешницей из кварцита, черным полом, шторкой для ванной и белой столешницей - отличное фото интерьера
Свежая идея для дизайна: большая детская ванная комната в стиле неоклассика (современная классика) с фасадами с утопленной филенкой, зелеными фасадами, ванной в нише, душем над ванной, унитазом-моноблоком, белой плиткой, керамической плиткой, белыми стенами, полом из мозаичной плитки, врезной раковиной, столешницей из кварцита, черным полом, шторкой для ванной и белой столешницей - отличное фото интерьера
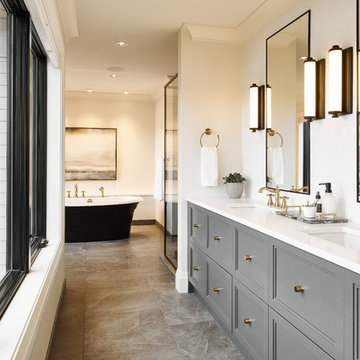
Joshua Lawrence
Идея дизайна: большая главная ванная комната в стиле неоклассика (современная классика) с серыми фасадами, отдельно стоящей ванной, белыми стенами, полом из керамогранита, врезной раковиной, столешницей из кварцита, серым полом, белой столешницей и фасадами с утопленной филенкой
Идея дизайна: большая главная ванная комната в стиле неоклассика (современная классика) с серыми фасадами, отдельно стоящей ванной, белыми стенами, полом из керамогранита, врезной раковиной, столешницей из кварцита, серым полом, белой столешницей и фасадами с утопленной филенкой
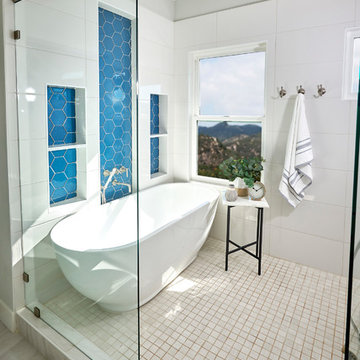
Luxury wet room this is a dream for many clients. We were asked to be the design team for this remodel. I am so excited for the client and how this bathroom turned out, it’s flooded with natural light and has the most amazing blue accent tile behind the freestanding tub.

A master bathroom is often a place of peace and solitude, made even richer with luxurious accents. This homeowner was hoping for a serene, spa like atmosphere with modern amenities. Dipped in gold, this bathroom embodies the definition of luxury. From the oversized shower enclosure, to the oval freestanding soaking tub and private restroom facility, this bathroom incorporates it all.
The floor to ceiling white marble tile with gold veins is paired perfectly with a bronze mosaic feature wall behind the his and her vanity areas. The custom free-floating cabinetry continues from the vanities to a large make-up area featuring the same white marble countertops throughout.
A touch of gold is seamlessly tied into the design to create sophisticated accents throughout the space. From the gold crystal chandelier, vibrant gold fixtures and cabinet hardware, and the simple gold mirrors, the accents help bring the vision to life and tie in the esthetics of the concept.
This stunning white bathroom boasts of luxury and exceeded the homeowner’s expectations. It even included an automatic motorized drop-down television located in the ceiling, allowing the homeowner to relax and unwind after a long day, catching their favorite program.
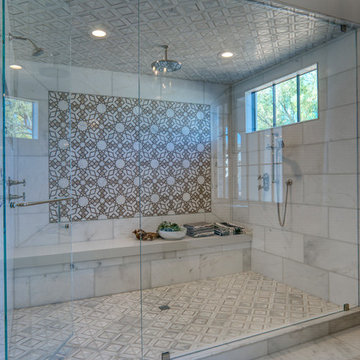
Идея дизайна: большая главная ванная комната в современном стиле с открытыми фасадами, фасадами цвета дерева среднего тона, отдельно стоящей ванной, душем в нише, серой плиткой, мраморной плиткой, белыми стенами, мраморным полом, врезной раковиной, столешницей из искусственного кварца, серым полом и белой столешницей
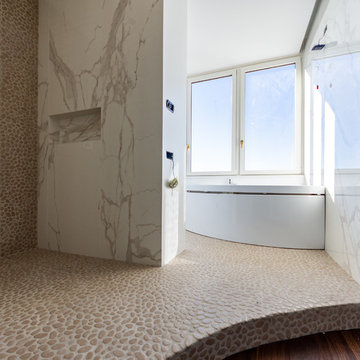
work in progress
Bagno padronale con vasca in veranda.
Источник вдохновения для домашнего уюта: большая ванная комната в современном стиле с плоскими фасадами, белыми фасадами, гидромассажной ванной, душем в нише, инсталляцией, белой плиткой, керамогранитной плиткой, белыми стенами, паркетным полом среднего тона, душевой кабиной, настольной раковиной, столешницей из дерева, коричневым полом, душем с раздвижными дверями и коричневой столешницей
Источник вдохновения для домашнего уюта: большая ванная комната в современном стиле с плоскими фасадами, белыми фасадами, гидромассажной ванной, душем в нише, инсталляцией, белой плиткой, керамогранитной плиткой, белыми стенами, паркетным полом среднего тона, душевой кабиной, настольной раковиной, столешницей из дерева, коричневым полом, душем с раздвижными дверями и коричневой столешницей
Большой санузел с белыми стенами – фото дизайна интерьера
7

