Большой санузел с белым полом – фото дизайна интерьера
Сортировать:
Бюджет
Сортировать:Популярное за сегодня
221 - 240 из 19 811 фото
1 из 3
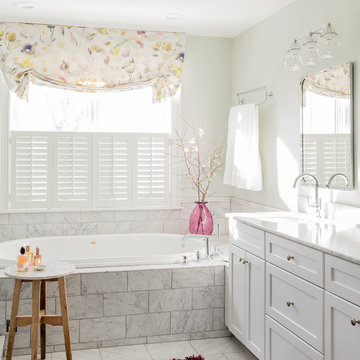
photo by Michael J. Lee
На фото: большая главная ванная комната в классическом стиле с фасадами в стиле шейкер, белыми фасадами, накладной ванной, белой плиткой, белыми стенами, врезной раковиной, белым полом, мраморной плиткой и зеркалом с подсветкой с
На фото: большая главная ванная комната в классическом стиле с фасадами в стиле шейкер, белыми фасадами, накладной ванной, белой плиткой, белыми стенами, врезной раковиной, белым полом, мраморной плиткой и зеркалом с подсветкой с
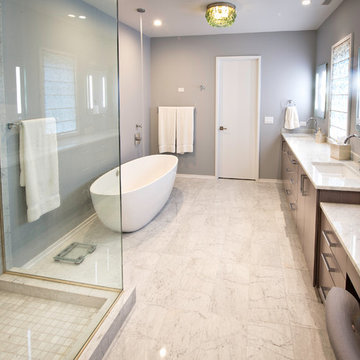
Пример оригинального дизайна: большая главная ванная комната в стиле модернизм с плоскими фасадами, отдельно стоящей ванной, угловым душем, серой плиткой, белой плиткой, мраморной плиткой, серыми стенами, мраморным полом, врезной раковиной, мраморной столешницей, белым полом и душем с распашными дверями
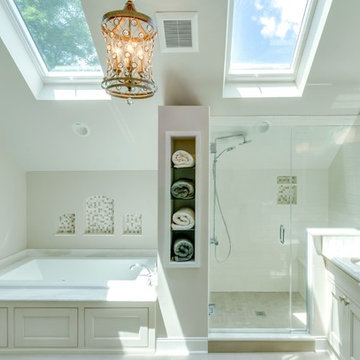
Источник вдохновения для домашнего уюта: большая главная ванная комната в стиле неоклассика (современная классика) с фасадами с утопленной филенкой, белыми фасадами, накладной ванной, угловым душем, раздельным унитазом, белой плиткой, плиткой из листового камня, белыми стенами, полом из керамической плитки, врезной раковиной, столешницей из кварцита, белым полом и душем с распашными дверями

Rikki Snyder
Стильный дизайн: большая главная ванная комната в стиле кантри с коричневыми фасадами, отдельно стоящей ванной, душевой комнатой, инсталляцией, белой плиткой, керамической плиткой, белыми стенами, полом из мозаичной плитки, накладной раковиной, столешницей из гранита, белым полом и плоскими фасадами - последний тренд
Стильный дизайн: большая главная ванная комната в стиле кантри с коричневыми фасадами, отдельно стоящей ванной, душевой комнатой, инсталляцией, белой плиткой, керамической плиткой, белыми стенами, полом из мозаичной плитки, накладной раковиной, столешницей из гранита, белым полом и плоскими фасадами - последний тренд
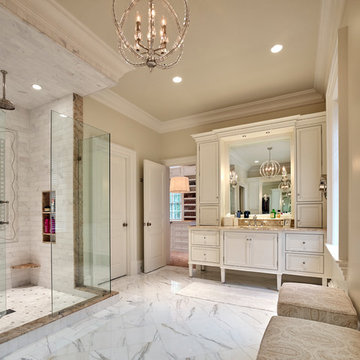
Don Pearse Photographers
Свежая идея для дизайна: большая главная ванная комната в классическом стиле с фасадами с утопленной филенкой, белыми фасадами, душем в нише, белой плиткой, плиткой кабанчик, бежевыми стенами, мраморным полом, врезной раковиной, столешницей из гранита, душем с распашными дверями и белым полом - отличное фото интерьера
Свежая идея для дизайна: большая главная ванная комната в классическом стиле с фасадами с утопленной филенкой, белыми фасадами, душем в нише, белой плиткой, плиткой кабанчик, бежевыми стенами, мраморным полом, врезной раковиной, столешницей из гранита, душем с распашными дверями и белым полом - отличное фото интерьера

Идея дизайна: большая ванная комната в современном стиле с плоскими фасадами, темными деревянными фасадами, открытым душем, коричневой плиткой, керамогранитной плиткой, белыми стенами, душевой кабиной, накладной раковиной, столешницей из кварцита, полом из керамогранита, открытым душем и белым полом
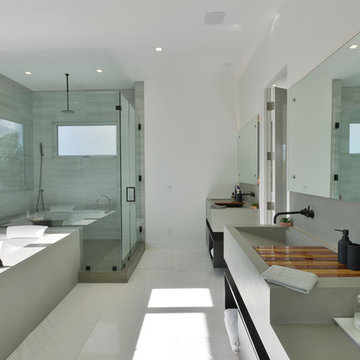
Modern design by Alberto Juarez and Darin Radac of Novum Architecture in Los Angeles.
Свежая идея для дизайна: большая главная ванная комната в стиле модернизм с открытыми фасадами, черными фасадами, гидромассажной ванной, душем в нише, серыми стенами, раковиной с несколькими смесителями, столешницей из искусственного камня, серой плиткой, керамогранитной плиткой, полом из керамогранита, белым полом и душем с распашными дверями - отличное фото интерьера
Свежая идея для дизайна: большая главная ванная комната в стиле модернизм с открытыми фасадами, черными фасадами, гидромассажной ванной, душем в нише, серыми стенами, раковиной с несколькими смесителями, столешницей из искусственного камня, серой плиткой, керамогранитной плиткой, полом из керамогранита, белым полом и душем с распашными дверями - отличное фото интерьера
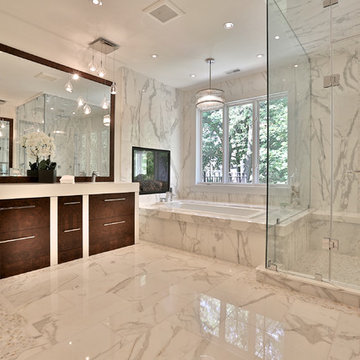
Designed by KMP interiors
Свежая идея для дизайна: большая главная ванная комната в стиле модернизм с плоскими фасадами, темными деревянными фасадами, накладной ванной, угловым душем, серой плиткой, белой плиткой, каменной плиткой, белыми стенами, врезной раковиной, мраморным полом, унитазом-моноблоком, столешницей из кварцита, белым полом и душем с распашными дверями - отличное фото интерьера
Свежая идея для дизайна: большая главная ванная комната в стиле модернизм с плоскими фасадами, темными деревянными фасадами, накладной ванной, угловым душем, серой плиткой, белой плиткой, каменной плиткой, белыми стенами, врезной раковиной, мраморным полом, унитазом-моноблоком, столешницей из кварцита, белым полом и душем с распашными дверями - отличное фото интерьера
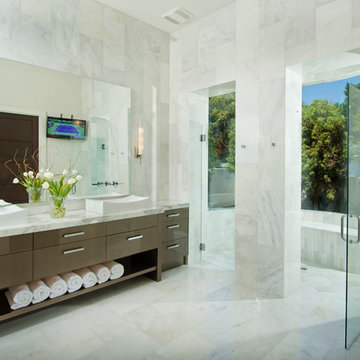
Cucciaioni
На фото: большая главная ванная комната в современном стиле с плоскими фасадами, коричневыми фасадами, серой плиткой, мраморной плиткой, серыми стенами, мраморным полом, настольной раковиной, мраморной столешницей и белым полом с
На фото: большая главная ванная комната в современном стиле с плоскими фасадами, коричневыми фасадами, серой плиткой, мраморной плиткой, серыми стенами, мраморным полом, настольной раковиной, мраморной столешницей и белым полом с
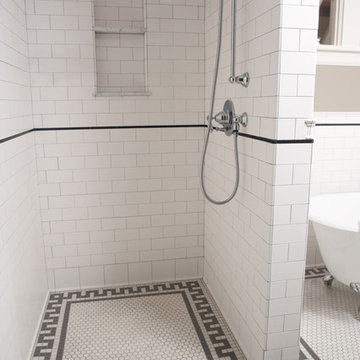
Historic reproduction Subway tile for the walls and Unglazed porcelain hexagons for the floor. – There is no glazing or any other coating applied to the tile. Their color is the same on the face of the tile as it is on the back resulting in very durable tiles that do not show the effects of heavy traffic. The most common unglazed tiles are the red quarry tiles or the granite looking porcelain ceramic tiles used in heavy commercial areas. Historic matches to the original tiles made from 1890 - 1930's. Subway Ceramic floor tiles are made of the highest quality unglazed porcelain and carefully arranged on a fiber mesh as one square foot sheets. A complimentary black hex is also in stock in both sizes and available by the sheet for creating borders and accent designs.
Subway Ceramics offers vintage tile is 3/8" thick, with a flat surface and square edges. The Subway Ceramics collection of traditional subway tile, moldings and accessories.
Photos by Sarah Whiting Photography
Tile setter Hohn & Hohn Inc.

Custom Kith Maple Wood stained vanity & tower cabinet with raised panel doors & drawer fronts, dovetail construction, soft-close under-mount drawer guides and soft-close hinges, Cambria Weybourne Matte Finish Quartz countertop, Delta Cassidy Collection faucet with cross handles. Custom stained mirror, Savoy House vanity light

The Atherton House is a family compound for a professional couple in the tech industry, and their two teenage children. After living in Singapore, then Hong Kong, and building homes there, they looked forward to continuing their search for a new place to start a life and set down roots.
The site is located on Atherton Avenue on a flat, 1 acre lot. The neighboring lots are of a similar size, and are filled with mature planting and gardens. The brief on this site was to create a house that would comfortably accommodate the busy lives of each of the family members, as well as provide opportunities for wonder and awe. Views on the site are internal. Our goal was to create an indoor- outdoor home that embraced the benign California climate.
The building was conceived as a classic “H” plan with two wings attached by a double height entertaining space. The “H” shape allows for alcoves of the yard to be embraced by the mass of the building, creating different types of exterior space. The two wings of the home provide some sense of enclosure and privacy along the side property lines. The south wing contains three bedroom suites at the second level, as well as laundry. At the first level there is a guest suite facing east, powder room and a Library facing west.
The north wing is entirely given over to the Primary suite at the top level, including the main bedroom, dressing and bathroom. The bedroom opens out to a roof terrace to the west, overlooking a pool and courtyard below. At the ground floor, the north wing contains the family room, kitchen and dining room. The family room and dining room each have pocketing sliding glass doors that dissolve the boundary between inside and outside.
Connecting the wings is a double high living space meant to be comfortable, delightful and awe-inspiring. A custom fabricated two story circular stair of steel and glass connects the upper level to the main level, and down to the basement “lounge” below. An acrylic and steel bridge begins near one end of the stair landing and flies 40 feet to the children’s bedroom wing. People going about their day moving through the stair and bridge become both observed and observer.
The front (EAST) wall is the all important receiving place for guests and family alike. There the interplay between yin and yang, weathering steel and the mature olive tree, empower the entrance. Most other materials are white and pure.
The mechanical systems are efficiently combined hydronic heating and cooling, with no forced air required.
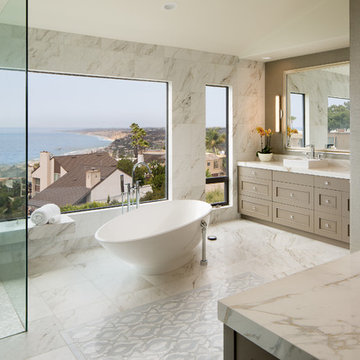
Designed by Margaret Dean- Design Studio West
Пример оригинального дизайна: большая главная ванная комната в стиле неоклассика (современная классика) с душем без бортиков, настольной раковиной, фасадами с утопленной филенкой, коричневыми фасадами, отдельно стоящей ванной, белой плиткой, белым полом, белой столешницей, унитазом-моноблоком, серыми стенами, мраморным полом, мраморной столешницей, открытым душем, сиденьем для душа, тумбой под две раковины, встроенной тумбой и обоями на стенах
Пример оригинального дизайна: большая главная ванная комната в стиле неоклассика (современная классика) с душем без бортиков, настольной раковиной, фасадами с утопленной филенкой, коричневыми фасадами, отдельно стоящей ванной, белой плиткой, белым полом, белой столешницей, унитазом-моноблоком, серыми стенами, мраморным полом, мраморной столешницей, открытым душем, сиденьем для душа, тумбой под две раковины, встроенной тумбой и обоями на стенах

A Luxury and spacious Primary en-suite renovation with a Japanses bath, a walk in shower with shower seat and double sink floating vanity, in a simple Scandinavian design with warm wood tones to add warmth and richness.
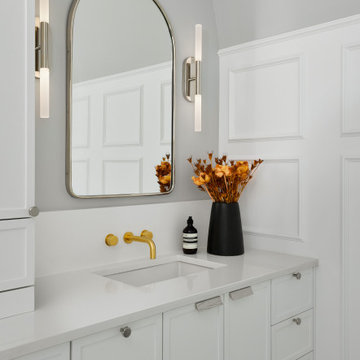
Стильный дизайн: большая главная ванная комната в стиле модернизм с фасадами в стиле шейкер, белыми фасадами, двойным душем, разноцветной плиткой, мраморной плиткой, серыми стенами, полом из керамогранита, столешницей из искусственного кварца, белым полом, душем с распашными дверями, белой столешницей, тумбой под две раковины, встроенной тумбой и панелями на части стены - последний тренд
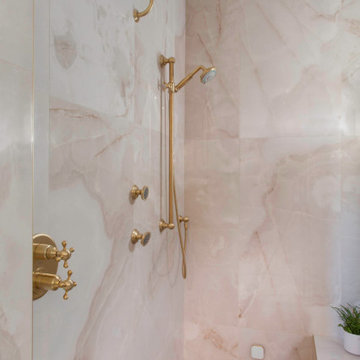
This elegant bathroom is essential part of winding down at the end of a long day. The wallpaper adds a classic, traditional touch. The real show stopped in this bathroom is the wall paneling in a rich neutral paint color.
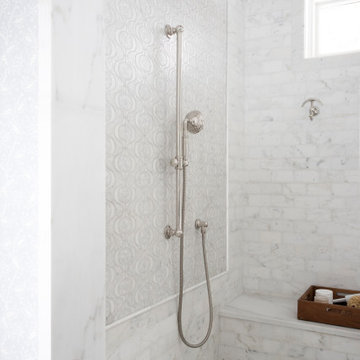
Свежая идея для дизайна: большая главная ванная комната в классическом стиле с фасадами с утопленной филенкой, синими фасадами, отдельно стоящей ванной, душем в нише, раздельным унитазом, белой плиткой, мраморной плиткой, разноцветными стенами, мраморным полом, накладной раковиной, мраморной столешницей, белым полом, душем с распашными дверями, белой столешницей, сиденьем для душа, тумбой под две раковины, встроенной тумбой и обоями на стенах - отличное фото интерьера
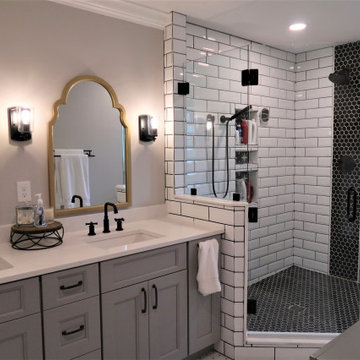
Modern shower
Стильный дизайн: большая главная ванная комната в стиле модернизм с фасадами в стиле шейкер, серыми фасадами, угловым душем, белой плиткой, керамической плиткой, серыми стенами, полом из цементной плитки, врезной раковиной, столешницей из искусственного кварца, белым полом, душем с распашными дверями, белой столешницей, нишей, тумбой под две раковины и встроенной тумбой - последний тренд
Стильный дизайн: большая главная ванная комната в стиле модернизм с фасадами в стиле шейкер, серыми фасадами, угловым душем, белой плиткой, керамической плиткой, серыми стенами, полом из цементной плитки, врезной раковиной, столешницей из искусственного кварца, белым полом, душем с распашными дверями, белой столешницей, нишей, тумбой под две раковины и встроенной тумбой - последний тренд
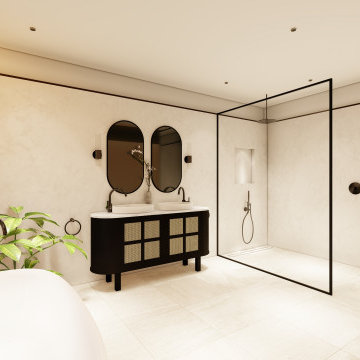
Идея дизайна: большая главная ванная комната: освещение в современном стиле с отдельно стоящей ванной, душевой комнатой, инсталляцией, черно-белой плиткой, керамогранитной плиткой, полом из керамогранита, мраморной столешницей, белым полом, открытым душем, белой столешницей, тумбой под две раковины, напольной тумбой и многоуровневым потолком
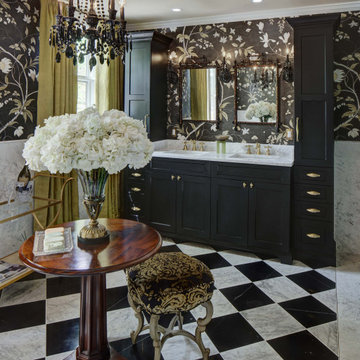
Luxurious freestanding tub with black and gold floral wallpaper.
На фото: большая главная ванная комната в классическом стиле с фасадами в стиле шейкер, черными фасадами, отдельно стоящей ванной, серой плиткой, мраморной плиткой, черными стенами, мраморным полом, врезной раковиной, мраморной столешницей, белым полом, серой столешницей, тумбой под две раковины, встроенной тумбой и обоями на стенах
На фото: большая главная ванная комната в классическом стиле с фасадами в стиле шейкер, черными фасадами, отдельно стоящей ванной, серой плиткой, мраморной плиткой, черными стенами, мраморным полом, врезной раковиной, мраморной столешницей, белым полом, серой столешницей, тумбой под две раковины, встроенной тумбой и обоями на стенах
Большой санузел с белым полом – фото дизайна интерьера
12

