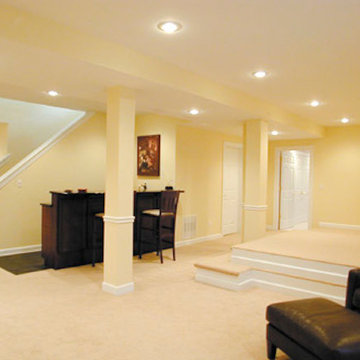Большой подвал с желтыми стенами – фото дизайна интерьера
Сортировать:
Бюджет
Сортировать:Популярное за сегодня
1 - 20 из 290 фото
1 из 3
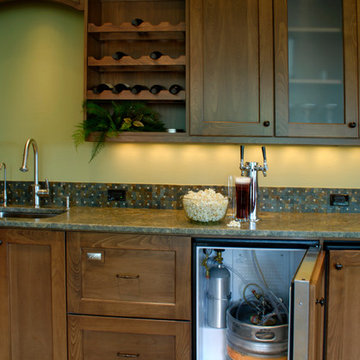
Basement Renovation
Photos: Rebecca Zurstadt-Peterson
Cabinets: Hayes Cabinets
На фото: большой подвал в классическом стиле с выходом наружу, желтыми стенами и ковровым покрытием
На фото: большой подвал в классическом стиле с выходом наружу, желтыми стенами и ковровым покрытием
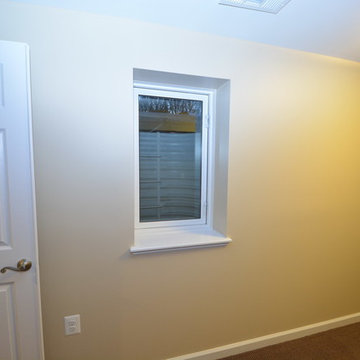
Идея дизайна: большой подвал в классическом стиле с выходом наружу, желтыми стенами, ковровым покрытием и коричневым полом без камина
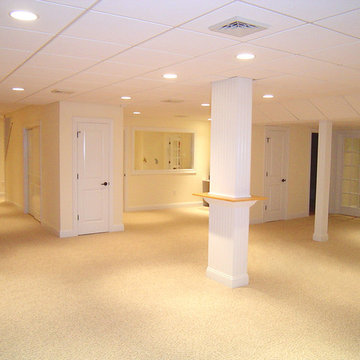
A&E Construction
На фото: подземный, большой подвал в классическом стиле с желтыми стенами и ковровым покрытием
На фото: подземный, большой подвал в классическом стиле с желтыми стенами и ковровым покрытием
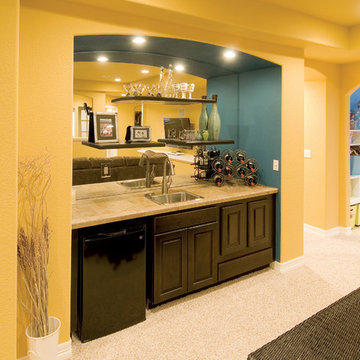
The basement walk-up bar is tucked into a niche. Floating shelves provide place for storage and display. Mirrored back wall bounces the light. ©Finished Basement Company
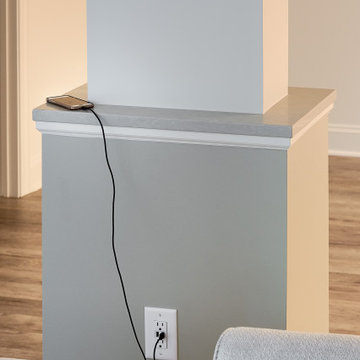
На фото: большой подвал в стиле неоклассика (современная классика) с выходом наружу, желтыми стенами, подвесным камином и серым полом

That cold basement, cellar, that wasn't very useful. You don't have idea what to do with? This is where Powerpillar comes in. We plan and design the whole space to which you also add value to your home and create more useful space.
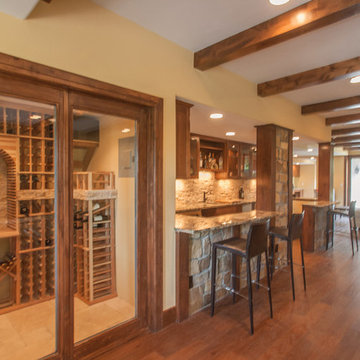
Great room with entertainment area with custom entertainment center built in with stained and lacquered knotty alder wood cabinetry below, shelves above and thin rock accents; walk behind wet bar, ‘La Cantina’ brand 3- panel folding doors to future, outdoor, swimming pool area, (5) ‘Craftsman’ style, knotty alder, custom stained and lacquered knotty alder ‘beamed’ ceiling , gas fireplace with full height stone hearth, surround and knotty alder mantle, wine cellar, and under stair closet; bedroom with walk-in closet, 5-piece bathroom, (2) unfinished storage rooms and unfinished mechanical room; (2) new fixed glass windows purchased and installed; (1) new active bedroom window purchased and installed; Photo: Andrew J Hathaway, Brothers Construction
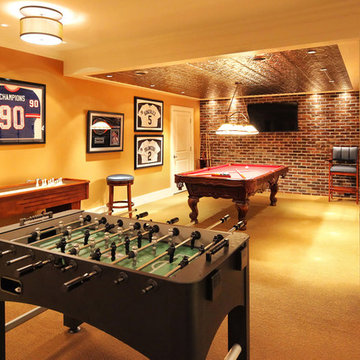
Game area and billiard room of redesigned home basement.
Свежая идея для дизайна: подземный, большой подвал в классическом стиле с желтыми стенами, ковровым покрытием и бежевым полом - отличное фото интерьера
Свежая идея для дизайна: подземный, большой подвал в классическом стиле с желтыми стенами, ковровым покрытием и бежевым полом - отличное фото интерьера
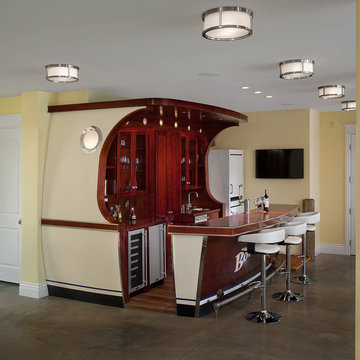
The Highfield is a luxurious waterfront design, with all the quaintness of a gabled, shingle-style home. The exterior combines shakes and stone, resulting in a warm, authentic aesthetic. The home is positioned around three wings, each ending in a set of balconies, which take full advantage of lake views. The main floor features an expansive master bedroom with a private deck, dual walk-in closets, and full bath. The wide-open living, kitchen, and dining spaces make the home ideal for entertaining, especially in conjunction with the lower level’s billiards, bar, family, and guest rooms. A two-bedroom guest apartment over the garage completes this year-round vacation residence.
The main floor features an expansive master bedroom with a private deck, dual walk-in closets, and full bath. The wide-open living, kitchen, and dining spaces make the home ideal for entertaining, especially in conjunction with the lower level’s billiards, bar, family, and guest rooms. A two-bedroom guest apartment over the garage completes this year-round vacation residence.
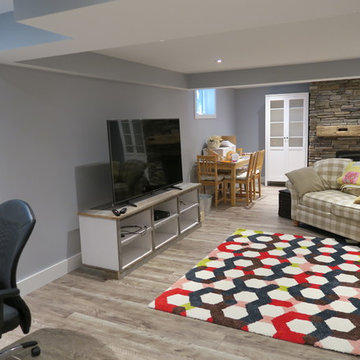
Пример оригинального дизайна: подземный, большой подвал в стиле неоклассика (современная классика) с желтыми стенами, светлым паркетным полом, стандартным камином, фасадом камина из камня и бежевым полом
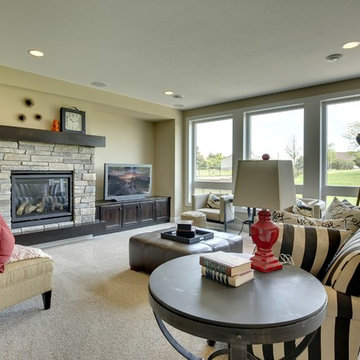
Huge windows flood the lower level fireplace room with light.
Photography by Spacecrafting
Источник вдохновения для домашнего уюта: большой подвал в стиле неоклассика (современная классика) с выходом наружу, желтыми стенами, ковровым покрытием, стандартным камином и фасадом камина из камня
Источник вдохновения для домашнего уюта: большой подвал в стиле неоклассика (современная классика) с выходом наружу, желтыми стенами, ковровым покрытием, стандартным камином и фасадом камина из камня
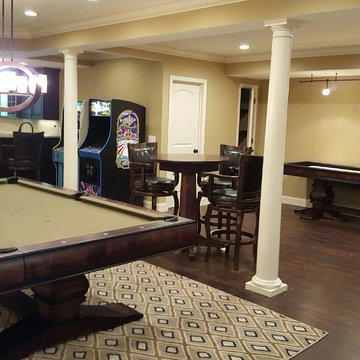
На фото: большой подвал в классическом стиле с желтыми стенами и темным паркетным полом
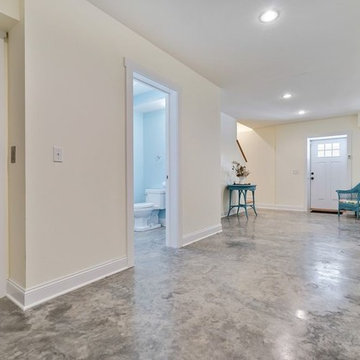
Свежая идея для дизайна: большой подвал в стиле кантри с выходом наружу, желтыми стенами и бетонным полом без камина - отличное фото интерьера
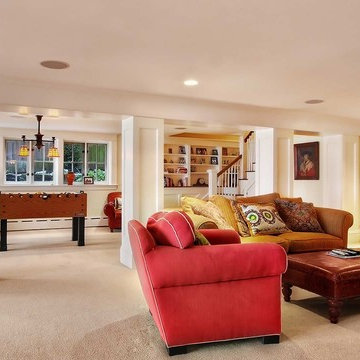
Пример оригинального дизайна: большой подвал в стиле кантри с выходом наружу и желтыми стенами
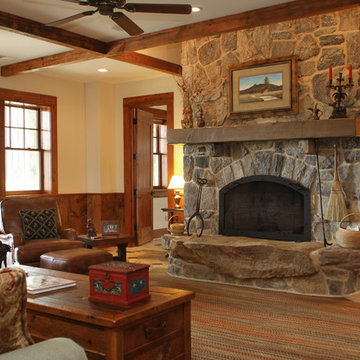
This basement space holds the same aesthetic as the upstairs great room.
Идея дизайна: большой подвал в стиле рустика с выходом наружу, желтыми стенами, полом из сланца, стандартным камином и фасадом камина из камня
Идея дизайна: большой подвал в стиле рустика с выходом наружу, желтыми стенами, полом из сланца, стандартным камином и фасадом камина из камня
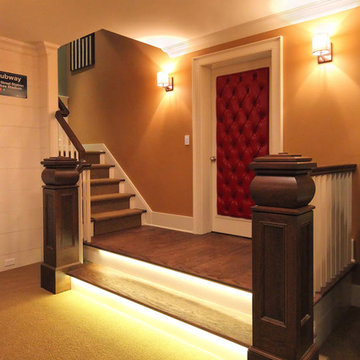
Great solution for existing, narrow basement stair redone with oversize landing, custom oak newel posts, rope lighting under stair. Landing leads to game area, billiard room, and exercise room. Tufted accent door leads to home theater with pub beyond.
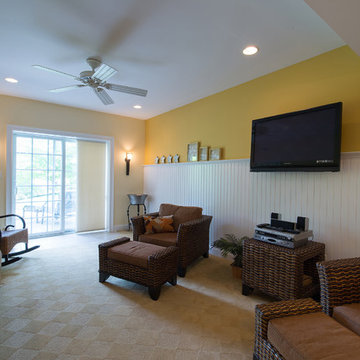
Home Staging by Debbie Correale of Redesign Right in a beautiful West Chester, PA community.
Пример оригинального дизайна: большой подвал в классическом стиле с выходом наружу, желтыми стенами, ковровым покрытием и бежевым полом без камина
Пример оригинального дизайна: большой подвал в классическом стиле с выходом наружу, желтыми стенами, ковровым покрытием и бежевым полом без камина
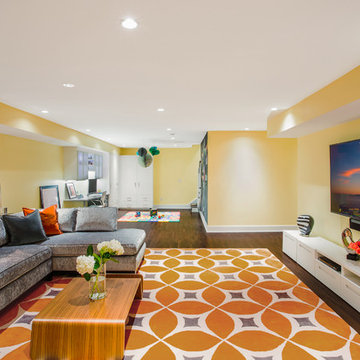
Пример оригинального дизайна: подземный, большой подвал в современном стиле с желтыми стенами и паркетным полом среднего тона без камина
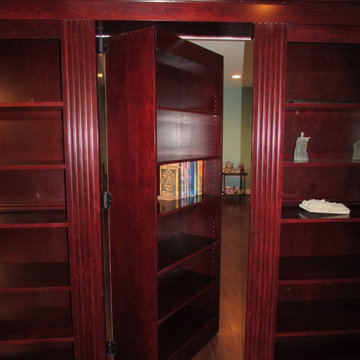
Talon Construction basement remodel in Urbana, MD
Идея дизайна: большой подвал в стиле неоклассика (современная классика) с выходом наружу, желтыми стенами и темным паркетным полом без камина
Идея дизайна: большой подвал в стиле неоклассика (современная классика) с выходом наружу, желтыми стенами и темным паркетным полом без камина
Большой подвал с желтыми стенами – фото дизайна интерьера
1
