Большой подвал с синими стенами – фото дизайна интерьера
Сортировать:
Бюджет
Сортировать:Популярное за сегодня
21 - 40 из 717 фото
1 из 3
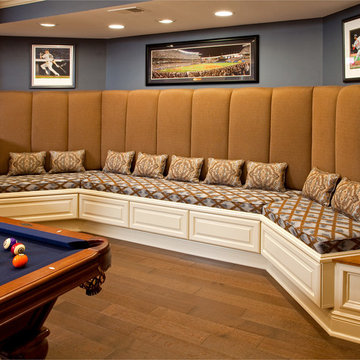
Randy Bye
На фото: большой подвал в классическом стиле с выходом наружу, синими стенами и паркетным полом среднего тона с
На фото: большой подвал в классическом стиле с выходом наружу, синими стенами и паркетным полом среднего тона с
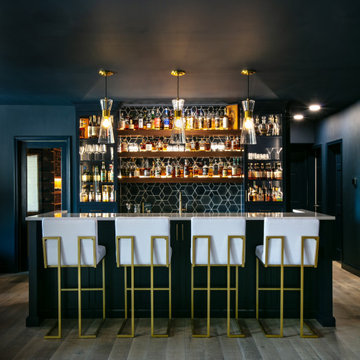
We completed this stunning basement renovation, featuring a bar and a walk-in wine cellar. The bar is the centerpiece of the basement, with a beautiful countertop and custom-built cabinetry. With its moody and dramatic ambiance, this location proves to be an ideal spot for socializing.
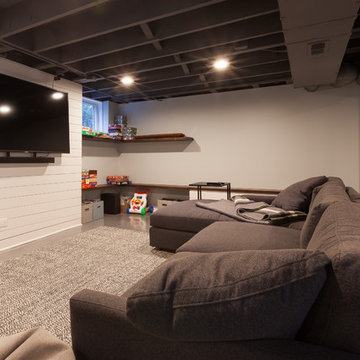
Elizabeth Steiner Photography
На фото: большой подвал в стиле неоклассика (современная классика) с наружными окнами, синими стенами, бетонным полом и синим полом без камина
На фото: большой подвал в стиле неоклассика (современная классика) с наружными окнами, синими стенами, бетонным полом и синим полом без камина
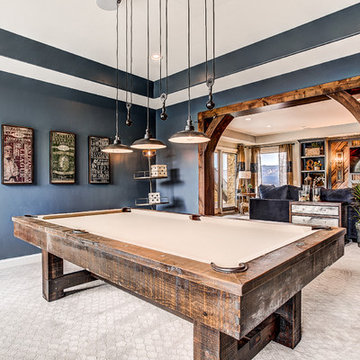
Пример оригинального дизайна: большой подвал в стиле модернизм с выходом наружу, синими стенами, ковровым покрытием, стандартным камином и бежевым полом
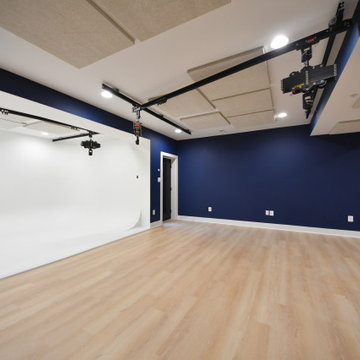
Basement Photo Studio. Video Production Studio, Music Studio
Стильный дизайн: большой подвал в стиле неоклассика (современная классика) с выходом наружу, синими стенами, полом из винила и бежевым полом без камина - последний тренд
Стильный дизайн: большой подвал в стиле неоклассика (современная классика) с выходом наружу, синими стенами, полом из винила и бежевым полом без камина - последний тренд

Open plan family, cinema , bar area refusrished from a series of separate disconected rooms. Access to the garden for use by day, motorised blinds for cinema viewing
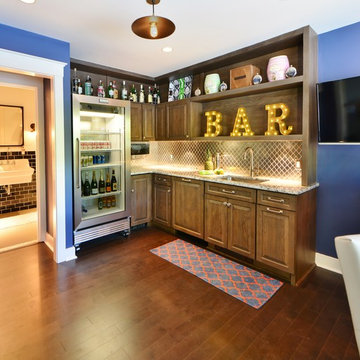
The kitchenette area has a glass refrigerator to keep beverages at hand for kids and guests alike. There is also a paneled dishwasher and ice maker to keep the focus on the fridge. The stainless steel backsplash adds a graphic touch.
Photography:Dan Callahan
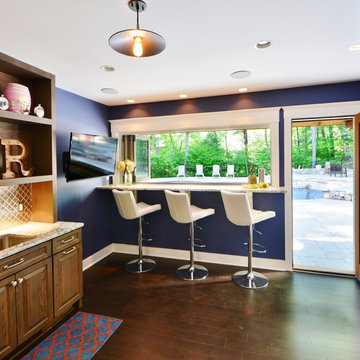
View to the exterior pool area from the kitchenette. The homeowner wanted to use a blue and orange color palette in the space.
Photography:Dan Callahan
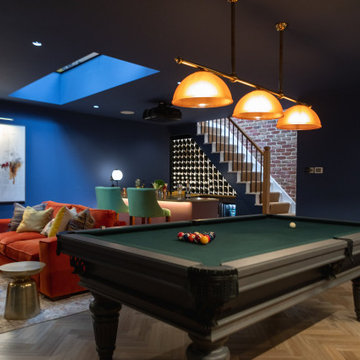
THE COMPLETE RENOVATION OF A LARGE DETACHED FAMILY HOME
This project was a labour of love from start to finish and we think it shows. We worked closely with the architect and contractor to create the interiors of this stunning house in Richmond, West London. The existing house was just crying out for a new lease of life, it was so incredibly tired and dated. An interior designer’s dream.
A new rear extension was designed to house the vast kitchen diner. Below that in the basement – a cinema, games room and bar. In addition, the drawing room, entrance hall, stairwell master bedroom and en-suite also came under our remit. We took all these areas on plan and articulated our concepts to the client in 3D. Then we implemented the whole thing for them. So Timothy James Interiors were responsible for curating or custom-designing everything you see in these photos
OUR FULL INTERIOR DESIGN SERVICE INCLUDING PROJECT COORDINATION AND IMPLEMENTATION
Our brief for this interior design project was to create a ‘private members club feel’. Precedents included Soho House and Firmdale Hotels. This is very much our niche so it’s little wonder we were appointed. Cosy but luxurious interiors with eye-catching artwork, bright fabrics and eclectic furnishings.
The scope of services for this project included both the interior design and the interior architecture. This included lighting plan , kitchen and bathroom designs, bespoke joinery drawings and a design for a stained glass window.
This project also included the full implementation of the designs we had conceived. We liaised closely with appointed contractor and the trades to ensure the work was carried out in line with the designs. We ordered all of the interior finishes and had them delivered to the relevant specialists. Furniture, soft furnishings and accessories were ordered alongside the site works. When the house was finished we conducted a full installation of the furnishings, artwork and finishing touches.
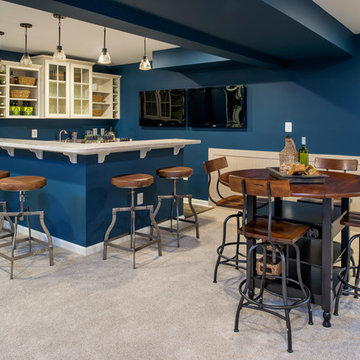
Maxine Schnitzer
Источник вдохновения для домашнего уюта: большой подвал с синими стенами, ковровым покрытием и бежевым полом
Источник вдохновения для домашнего уюта: большой подвал с синими стенами, ковровым покрытием и бежевым полом
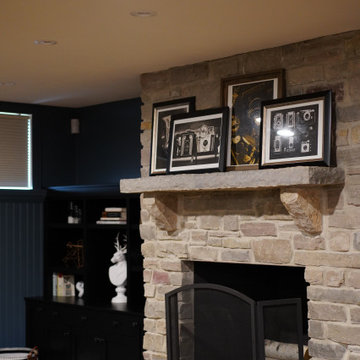
Now this is the perfect place for watching some football or a little blacklight ping pong. We added wide plank pine floors and deep dirty blue walls to create the frame. The black velvet pit sofa, custom made table, pops of gold, leather, fur and reclaimed wood give this space the masculine but sexy feel we were trying to accomplish.
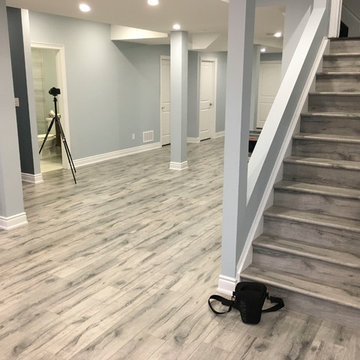
Open laminate stairs
На фото: подземный, большой подвал в стиле модернизм с синими стенами, полом из ламината, подвесным камином, фасадом камина из плитки и серым полом с
На фото: подземный, большой подвал в стиле модернизм с синими стенами, полом из ламината, подвесным камином, фасадом камина из плитки и серым полом с
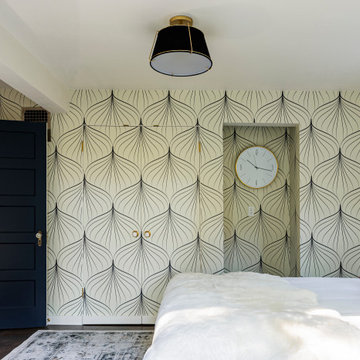
The graphic wallpaper in this basement guest room creates a stunning focal wall, while concealing the hidden closet door.
Стильный дизайн: большой подвал в стиле фьюжн с наружными окнами, синими стенами, бетонным полом, серым полом и обоями на стенах - последний тренд
Стильный дизайн: большой подвал в стиле фьюжн с наружными окнами, синими стенами, бетонным полом, серым полом и обоями на стенах - последний тренд

Designed and built in conjunction with Freemont #2, this home pays homage to surrounding architecture, including that of St. James Lutheran Church. The home is comprised of stately, well-proportioned rooms; significant architectural detailing; appropriate spaces for today's active family; and sophisticated wiring to service any HD video, audio, lighting, HVAC and / or security needs.
The focal point of the first floor is the sweeping curved staircase, ascending through all three floors of the home and topped with skylights. Surrounding this staircase on the main floor are the formal living and dining rooms, as well as the beautifully-detailed Butler's Pantry. A gourmet kitchen and great room, designed to receive considerable eastern light, is at the rear of the house, connected to the lower level family room by a rear staircase.
Four bedrooms (two en-suite) make up the second floor, with a fifth bedroom on the third floor and a sixth bedroom in the lower level. A third floor recreation room is at the top of the staircase, adjacent to the 400SF roof deck.
A connected, heated garage is accessible from the rear staircase of the home, as well as the rear yard and garage roof deck.
This home went under contract after being on the MLS for one day.
Steve Hall, Hedrich Blessing
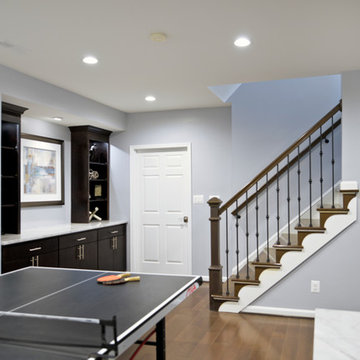
This gorgeous basement has an open and inviting entertainment area, bar area, theater style seating, gaming area, a full bath, exercise room and a full guest bedroom for in laws. Across the French doors is the bar seating area with gorgeous pin drop pendent lights, exquisite marble top bar, dark espresso cabinetry, tall wine Capitan, and lots of other amenities. Our designers introduced a very unique glass tile backsplash tile to set this bar area off and also interconnect this space with color schemes of fireplace area; exercise space is covered in rubber floorings, gaming area has a bar ledge for setting drinks, custom built-ins to display arts and trophies, multiple tray ceilings, indirect lighting as well as wall sconces and drop lights; guest suite bedroom and bathroom, the bath was designed with a walk in shower, floating vanities, pin hanging vanity lights,
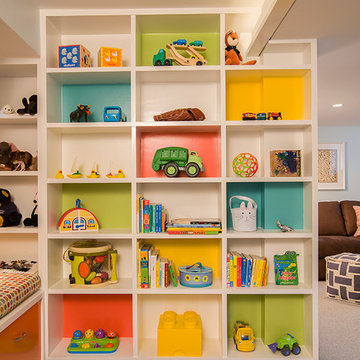
На фото: большой подвал в стиле фьюжн с наружными окнами, синими стенами, ковровым покрытием и бежевым полом без камина с
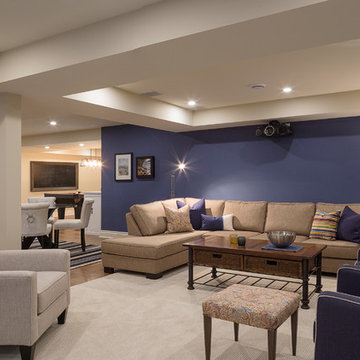
Seating area of the open and spacious family room/home theatre. Blue accent wall with stylish furnishings. Lots of room for family and friends.
Стильный дизайн: подземный, большой подвал в морском стиле с синими стенами и паркетным полом среднего тона без камина - последний тренд
Стильный дизайн: подземный, большой подвал в морском стиле с синими стенами и паркетным полом среднего тона без камина - последний тренд
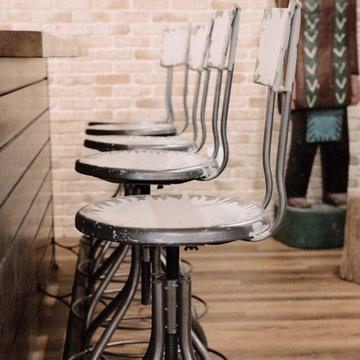
Renovated basement in Calvert County, Maryland, featuring rustic and industrials fixtures and finishes for a playful, yet sophisticated recreation room.
Photography Credit: Virgil Stephens Photography
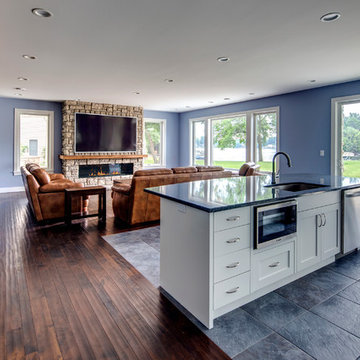
Photo of the basement addition to the existing house which includes the Media Room, 2nd kitchen, and Game Room. Access is also provided to a covered outdoor patio. Photography by Dustyn Hadley at Luxe Photo.
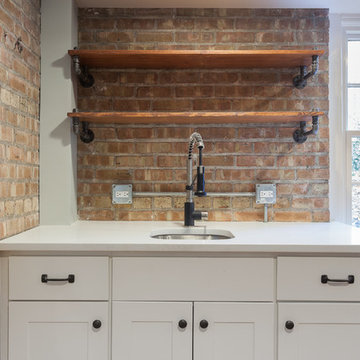
Elizabeth Steiner Photography
Идея дизайна: большой подвал в стиле лофт с выходом наружу, синими стенами, полом из ламината, стандартным камином, фасадом камина из дерева и коричневым полом
Идея дизайна: большой подвал в стиле лофт с выходом наружу, синими стенами, полом из ламината, стандартным камином, фасадом камина из дерева и коричневым полом
Большой подвал с синими стенами – фото дизайна интерьера
2