Большой подвал с полом из винила – фото дизайна интерьера
Сортировать:
Бюджет
Сортировать:Популярное за сегодня
121 - 140 из 2 179 фото
1 из 3
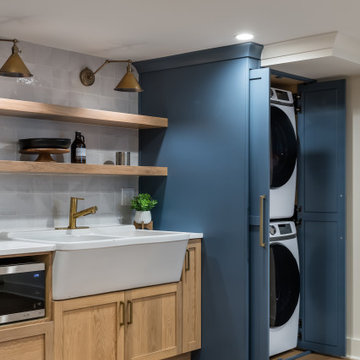
Our clients wanted to expand their living space down into their unfinished basement. While the space would serve as a family rec room most of the time, they also wanted it to transform into an apartment for their parents during extended visits. The project needed to incorporate a full bathroom and laundry.One of the standout features in the space is a Murphy bed with custom doors. We repeated this motif on the custom vanity in the bathroom. Because the rec room can double as a bedroom, we had the space to put in a generous-size full bathroom. The full bathroom has a spacious walk-in shower and two large niches for storing towels and other linens.
Our clients now have a beautiful basement space that expanded the size of their living space significantly. It also gives their loved ones a beautiful private suite to enjoy when they come to visit, inspiring more frequent visits!
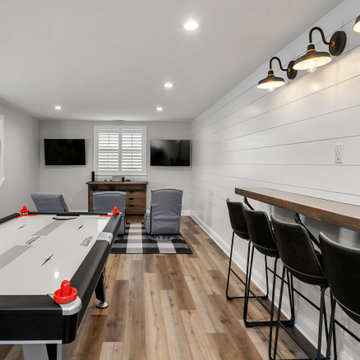
This farmhouse style home was already lovely and inviting. We just added some finishing touches in the kitchen and expanded and enhanced the basement. In the kitchen we enlarged the center island so that it is now five-feet-wide. We rebuilt the sides, added the cross-back, “x”, design to each end and installed new fixtures. We also installed new counters and painted all the cabinetry. Already the center of the home’s everyday living and entertaining, there’s now even more space for gathering. We expanded the already finished basement to include a main room with kitchenet, a multi-purpose/guestroom with a murphy bed, full bathroom, and a home theatre. The COREtec vinyl flooring is waterproof and strong enough to take the beating of everyday use. In the main room, the ship lap walls and farmhouse lantern lighting coordinates beautifully with the vintage farmhouse tuxedo bathroom. Who needs to go out to the movies with a home theatre like this one? With tiered seating for six, featuring reclining chair on platforms, tray ceiling lighting and theatre sconces, this is the perfect spot for family movie night!
Rudloff Custom Builders has won Best of Houzz for Customer Service in 2014, 2015, 2016, 2017, 2019, 2020, and 2021. We also were voted Best of Design in 2016, 2017, 2018, 2019, 2020, and 2021, which only 2% of professionals receive. Rudloff Custom Builders has been featured on Houzz in their Kitchen of the Week, What to Know About Using Reclaimed Wood in the Kitchen as well as included in their Bathroom WorkBook article. We are a full service, certified remodeling company that covers all of the Philadelphia suburban area. This business, like most others, developed from a friendship of young entrepreneurs who wanted to make a difference in their clients’ lives, one household at a time. This relationship between partners is much more than a friendship. Edward and Stephen Rudloff are brothers who have renovated and built custom homes together paying close attention to detail. They are carpenters by trade and understand concept and execution. Rudloff Custom Builders will provide services for you with the highest level of professionalism, quality, detail, punctuality and craftsmanship, every step of the way along our journey together.
Specializing in residential construction allows us to connect with our clients early in the design phase to ensure that every detail is captured as you imagined. One stop shopping is essentially what you will receive with Rudloff Custom Builders from design of your project to the construction of your dreams, executed by on-site project managers and skilled craftsmen. Our concept: envision our client’s ideas and make them a reality. Our mission: CREATING LIFETIME RELATIONSHIPS BUILT ON TRUST AND INTEGRITY.
Photo Credit: Linda McManus Images
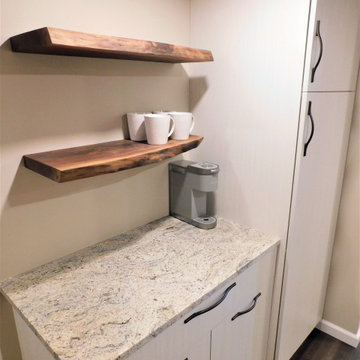
Стильный дизайн: большой подвал в стиле неоклассика (современная классика) с выходом наружу, бежевыми стенами, полом из винила и коричневым полом без камина - последний тренд
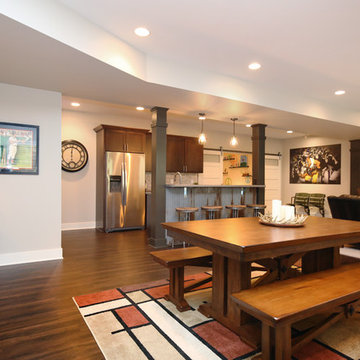
Thompson Remodeling really enjoyed working with this Grand Rapids family to remodel their basement into a family space where they could showcase their favorite sports memorabilia and other memories from their home state of Maryland.
After remodeling their previous home just 6 months earlier, circumstances required the family to move. One day upon returning to their new home, they found their basement flooded! Realizing they needed to act fast to repair the damage they contacted Thompson Remodeling to help.
When discussing the design for the project, our clients told us how much they had loved the updates they made to their last home and were hoping to use similar warm tones and rustic materials. We looked at photos of that home for inspiration and developed a design that would serve as an entertaining and gathering space that would allow their fantastic collection of Maryland sports memorabilia to shine. Careful consideration was given on how to use every nook and cranny of space, as was the selection process for specific rustic materials that would contribute warmth and visual interest.
We used Ghost Wood to create a rich accent wall in the tv viewing area. The fireplace is made of stacked tile that looks like stone and the mantel is a handpicked, old barn beam. The clients told our designer that they wanted to hang a Maryland flag in the basement so she found this fantastic flag made of distressed wood which was hung above the mantel. For the flooring, we selected a gorgeous vinyl plank for easy cleaning and maintenance.
An existing closet area was used to create a lighted, built-in display area to house the family's prized autographed Baltimore Colts footballs and Baltimore Orioles baseballs.
The bar has a full-size refrigerator, microwave and sink. There are plenty of cabinets and drawers for everything they need for hosting parties on game days. The countertops are a very cool, silver-toned textured laminate. The rusted, recycled corrugated metal bar was hand selected by the client.
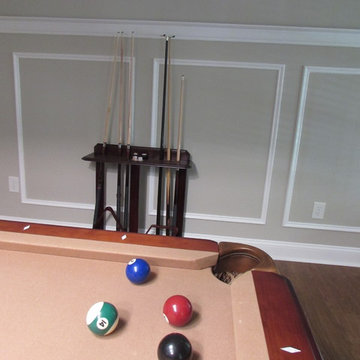
На фото: большой подвал в стиле неоклассика (современная классика) с выходом наружу, бежевыми стенами, полом из винила, стандартным камином и фасадом камина из камня с
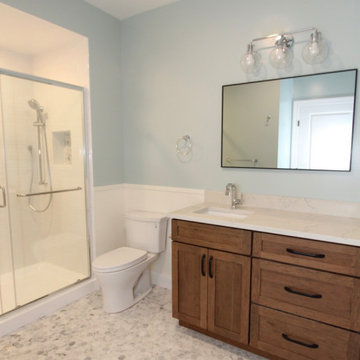
This basement in Monkton, Maryland was designed with children and guests in mind. The main area is complete with a multi-colored lighted cubby play area, wet bar area, secure safety shelving, and luxury vinyl plank flooring. A full bathroom complete with hexagon tile flooring, white subway wall tile, and aged bourbon cherry wood cabinetry. Adjacent to the bathroom is a guest bedroom with multiple closets and LVP flooring.
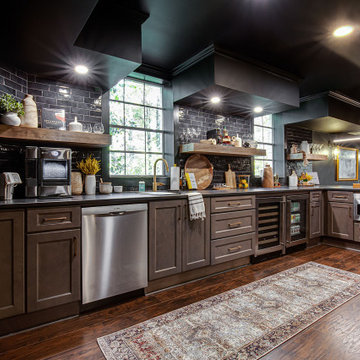
Источник вдохновения для домашнего уюта: большой подвал в современном стиле с выходом наружу, домашним баром, черными стенами, полом из винила, стандартным камином, фасадом камина из кирпича, коричневым полом и стенами из вагонки
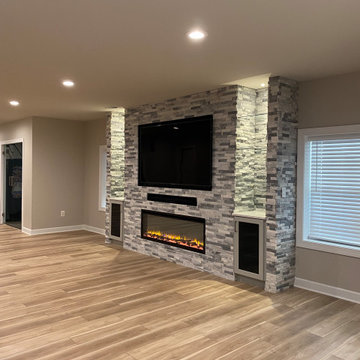
basement remodel
На фото: большой подвал в современном стиле с выходом наружу, игровой комнатой, бежевыми стенами, полом из винила, подвесным камином, фасадом камина из каменной кладки и разноцветным полом с
На фото: большой подвал в современном стиле с выходом наружу, игровой комнатой, бежевыми стенами, полом из винила, подвесным камином, фасадом камина из каменной кладки и разноцветным полом с
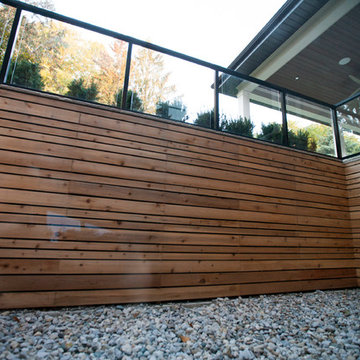
Stephen King Photography
На фото: большой подвал в стиле неоклассика (современная классика) с наружными окнами, серыми стенами, полом из винила, стандартным камином и коричневым полом
На фото: большой подвал в стиле неоклассика (современная классика) с наружными окнами, серыми стенами, полом из винила, стандартным камином и коричневым полом
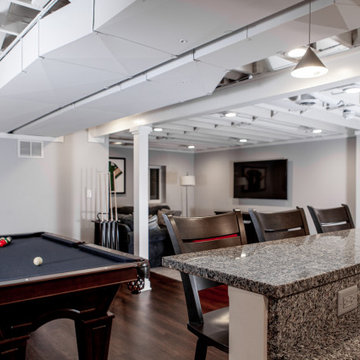
Идея дизайна: подземный, большой подвал в стиле неоклассика (современная классика) с игровой комнатой, серыми стенами, полом из винила, коричневым полом и балками на потолке
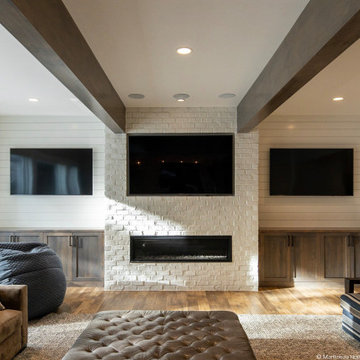
Идея дизайна: большой подвал в стиле кантри с выходом наружу, серыми стенами, полом из винила, фасадом камина из кирпича, коричневым полом, балками на потолке и стенами из вагонки
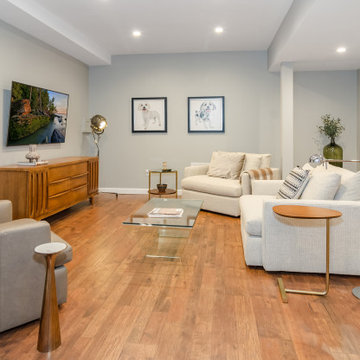
This formerly unfinished basement in Montclair, NJ, has plenty of new space - a powder room, entertainment room, large bar, large laundry room and a billiard room. The client sourced a rustic bar-top with a mix of eclectic pieces to complete the interior design. MGR Construction Inc.; In House Photography.
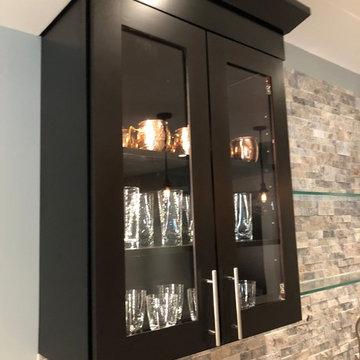
Basement Bar Dream Realized! Close-up of the beautiful two-level 42" height full bar with shaker style front panels glossy, white and gray quartz counter top bar's and the stone accent wall with mounted cabinets (custom lighting included inside!) and open thick-glass shelving.
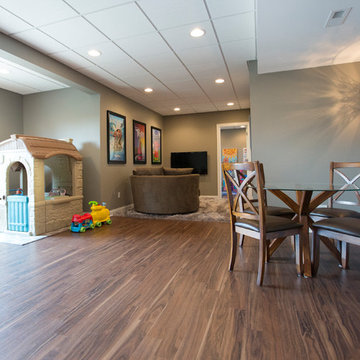
Stone veneered Bar with Granite Counter tops. Full service wet bar. Mirrored mosaic tile backsplash behind the sink. Wood wrapped column matching cabinet color. Tin ceiling above bar area. Combination of drop ceiling and drywall finished.
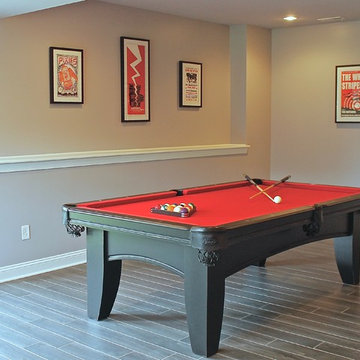
Пример оригинального дизайна: большой подвал в современном стиле с наружными окнами, серыми стенами, полом из винила и коричневым полом без камина
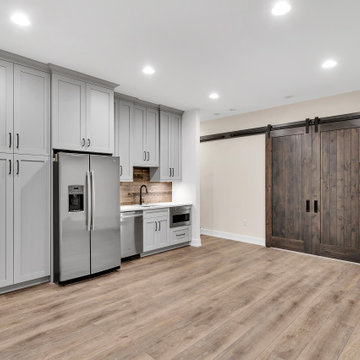
Basement wet bar
Пример оригинального дизайна: подземный, большой подвал в стиле рустика с игровой комнатой, белыми стенами, полом из винила и бежевым полом
Пример оригинального дизайна: подземный, большой подвал в стиле рустика с игровой комнатой, белыми стенами, полом из винила и бежевым полом
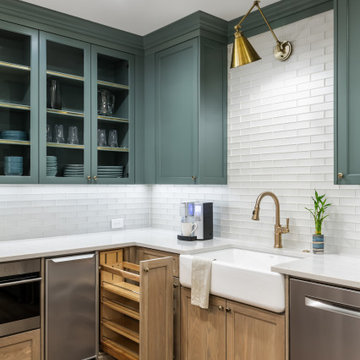
Although this basement was partially finished, it did not function well. Our clients wanted a comfortable space for movie nights and family visits.
На фото: большой подвал в стиле неоклассика (современная классика) с выходом наружу, домашним баром, белыми стенами, полом из винила и бежевым полом с
На фото: большой подвал в стиле неоклассика (современная классика) с выходом наружу, домашним баром, белыми стенами, полом из винила и бежевым полом с
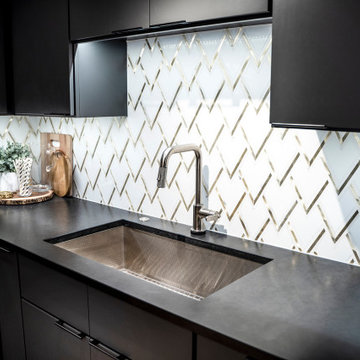
Источник вдохновения для домашнего уюта: большой подвал в стиле модернизм с наружными окнами, домашним баром, черными стенами и полом из винила
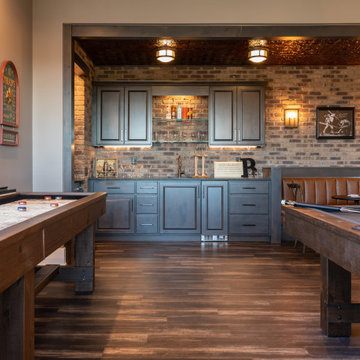
We went for a speakeasy feel in this basement rec room space. Oversized sectional, industrial pool and shuffleboard tables, bar area with exposed brick and a built-in leather banquette for seating.
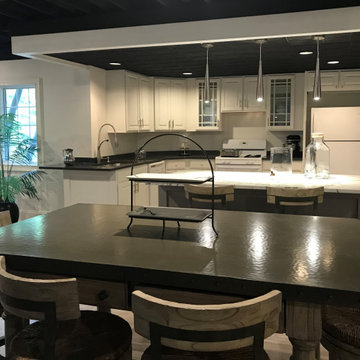
The sink and dishwasher, the two big wall cabinets, and the corner waste basket cabinets all never moved. Everything else was fine tuned to accomodate the new layout.
Большой подвал с полом из винила – фото дизайна интерьера
7