Большой подвал с любым фасадом камина – фото дизайна интерьера
Сортировать:
Бюджет
Сортировать:Популярное за сегодня
141 - 160 из 3 814 фото
1 из 3
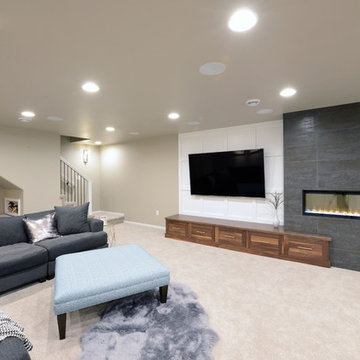
Robb Siverson Photography
На фото: большой подвал в стиле модернизм с наружными окнами, серыми стенами, ковровым покрытием, двусторонним камином, фасадом камина из дерева и бежевым полом
На фото: большой подвал в стиле модернизм с наружными окнами, серыми стенами, ковровым покрытием, двусторонним камином, фасадом камина из дерева и бежевым полом
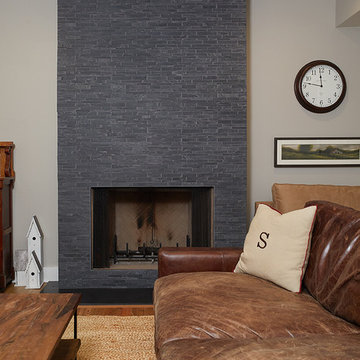
Стильный дизайн: большой подвал в стиле кантри с наружными окнами, бежевыми стенами, стандартным камином, фасадом камина из плитки, коричневым полом и паркетным полом среднего тона - последний тренд
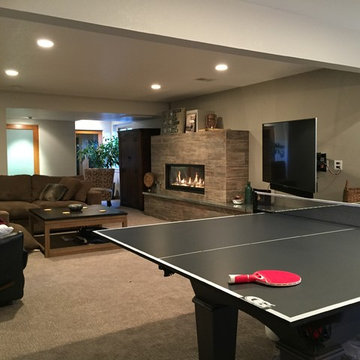
Ric Forest
На фото: большой подвал в современном стиле с выходом наружу, бежевыми стенами, ковровым покрытием, горизонтальным камином, фасадом камина из плитки и бежевым полом с
На фото: большой подвал в современном стиле с выходом наружу, бежевыми стенами, ковровым покрытием, горизонтальным камином, фасадом камина из плитки и бежевым полом с
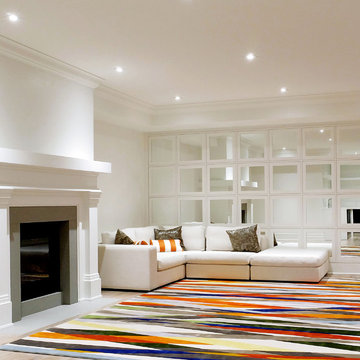
At The Kitchen Abode "It all starts with a Design". Our relaxed and personalized approach lets you explore and evaluate each element according to your needs; and our 3D Architectural software lets you see this in exacting detail.
"Creating Urban Design Cabinetry & Interiors"

This contemporary basement renovation including a bar, walk in wine room, home theater, living room with fireplace and built-ins, two banquets and furniture grade cabinetry.
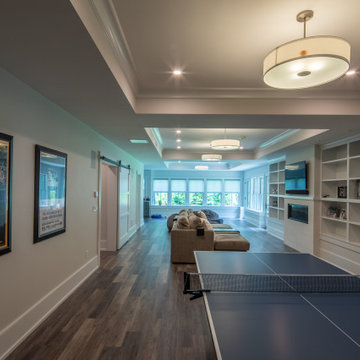
Basement
На фото: большой подвал в стиле кантри с выходом наружу, белыми стенами, паркетным полом среднего тона, стандартным камином, фасадом камина из плитки и серым полом
На фото: большой подвал в стиле кантри с выходом наружу, белыми стенами, паркетным полом среднего тона, стандартным камином, фасадом камина из плитки и серым полом

Designed and built in conjunction with Freemont #2, this home pays homage to surrounding architecture, including that of St. James Lutheran Church. The home is comprised of stately, well-proportioned rooms; significant architectural detailing; appropriate spaces for today's active family; and sophisticated wiring to service any HD video, audio, lighting, HVAC and / or security needs.
The focal point of the first floor is the sweeping curved staircase, ascending through all three floors of the home and topped with skylights. Surrounding this staircase on the main floor are the formal living and dining rooms, as well as the beautifully-detailed Butler's Pantry. A gourmet kitchen and great room, designed to receive considerable eastern light, is at the rear of the house, connected to the lower level family room by a rear staircase.
Four bedrooms (two en-suite) make up the second floor, with a fifth bedroom on the third floor and a sixth bedroom in the lower level. A third floor recreation room is at the top of the staircase, adjacent to the 400SF roof deck.
A connected, heated garage is accessible from the rear staircase of the home, as well as the rear yard and garage roof deck.
This home went under contract after being on the MLS for one day.
Steve Hall, Hedrich Blessing
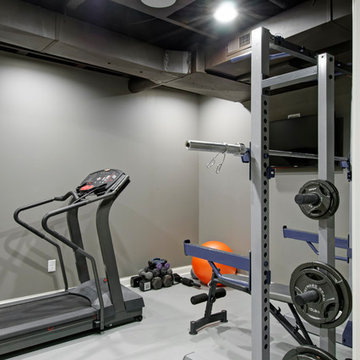
Basement Home Gym
На фото: подземный, большой подвал в стиле неоклассика (современная классика) с серыми стенами, паркетным полом среднего тона, стандартным камином, фасадом камина из камня и коричневым полом с
На фото: подземный, большой подвал в стиле неоклассика (современная классика) с серыми стенами, паркетным полом среднего тона, стандартным камином, фасадом камина из камня и коричневым полом с
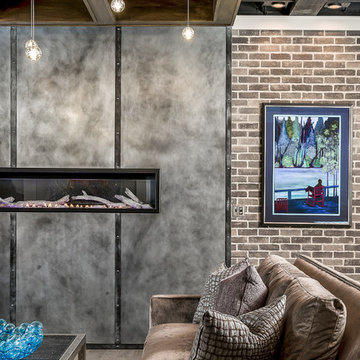
Marina Storm
Свежая идея для дизайна: подземный, большой подвал в современном стиле с бежевыми стенами, паркетным полом среднего тона, горизонтальным камином, фасадом камина из металла и коричневым полом - отличное фото интерьера
Свежая идея для дизайна: подземный, большой подвал в современном стиле с бежевыми стенами, паркетным полом среднего тона, горизонтальным камином, фасадом камина из металла и коричневым полом - отличное фото интерьера
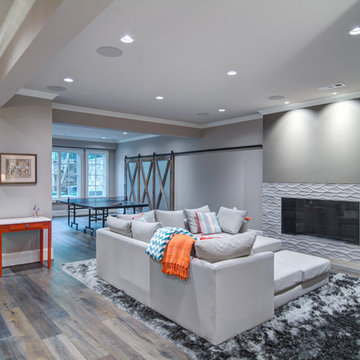
Идея дизайна: большой подвал в стиле модернизм с выходом наружу, серыми стенами, паркетным полом среднего тона, горизонтальным камином и фасадом камина из плитки
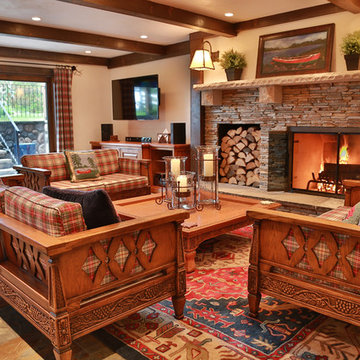
Источник вдохновения для домашнего уюта: большой подвал в стиле рустика с выходом наружу, бежевыми стенами, полом из сланца, стандартным камином и фасадом камина из камня
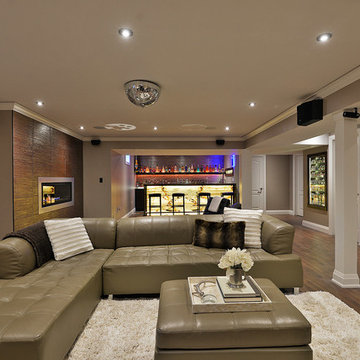
A previously finished basement that was redesigned to incorporate the client's unique needs for a Home Theater, Custom Bar, Wash Room and Home Gym. Custom cabinetry and various custom touches make this space a unique and modern entertaining zone.
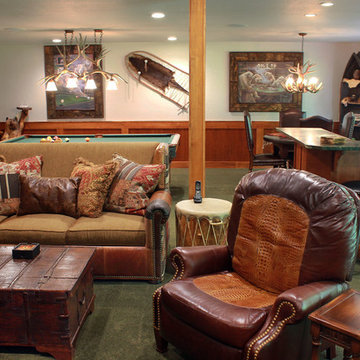
На фото: большой подвал в стиле рустика с выходом наружу, белыми стенами, ковровым покрытием, стандартным камином и фасадом камина из камня с
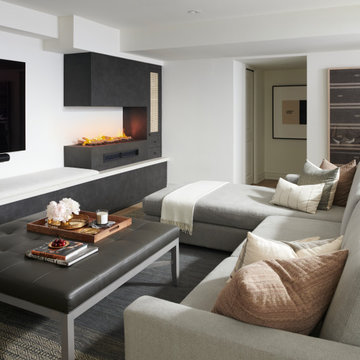
На фото: подземный, большой подвал в стиле неоклассика (современная классика) с белыми стенами, полом из ламината, горизонтальным камином, фасадом камина из штукатурки и бежевым полом с
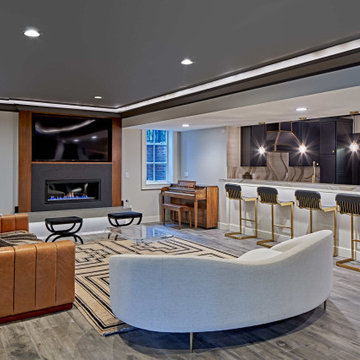
Luxury finished basement with full kitchen and bar, clack GE cafe appliances with rose gold hardware, home theater, home gym, bathroom with sauna, lounge with fireplace and theater, dining area, and wine cellar.
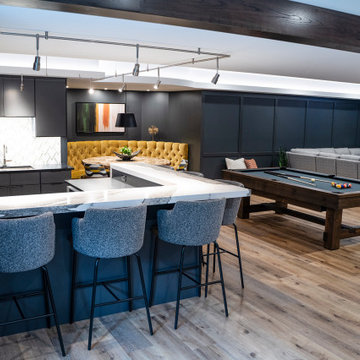
Идея дизайна: большой подвал в стиле модернизм с наружными окнами, домашним баром, черными стенами, полом из винила, стандартным камином, фасадом камина из металла и обоями на стенах

Стильный дизайн: большой подвал в стиле неоклассика (современная классика) с выходом наружу, домашним баром, бежевыми стенами, светлым паркетным полом, горизонтальным камином, фасадом камина из камня и бежевым полом - последний тренд
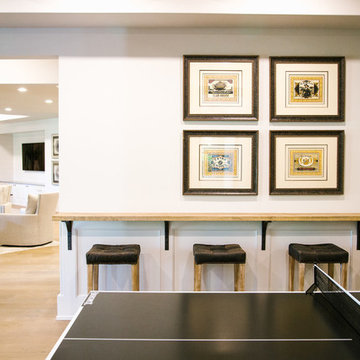
Пример оригинального дизайна: большой подвал в стиле неоклассика (современная классика) с выходом наружу, белыми стенами, светлым паркетным полом, стандартным камином, фасадом камина из бетона и коричневым полом
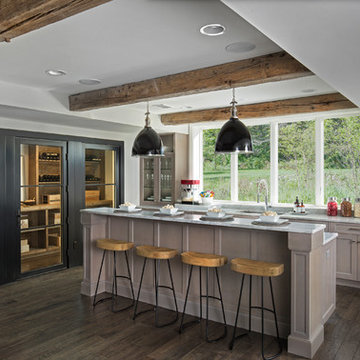
La Marco Homes installed a beautiful walkout living area with stone fireplace as well as a stylish oak-beamed bar and wine room in this Bloomfield basement.
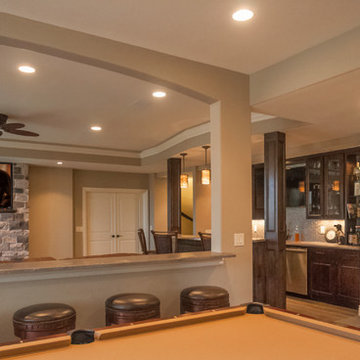
Fireplace, wine cellar and wet bar. Photo: Andrew J Hathaway (Brothers Construction)
Идея дизайна: большой подвал в стиле неоклассика (современная классика) с выходом наружу, бежевыми стенами, полом из керамогранита, стандартным камином и фасадом камина из камня
Идея дизайна: большой подвал в стиле неоклассика (современная классика) с выходом наружу, бежевыми стенами, полом из керамогранита, стандартным камином и фасадом камина из камня
Большой подвал с любым фасадом камина – фото дизайна интерьера
8