Большой подвал с фасадом камина из вагонки – фото дизайна интерьера
Сортировать:
Бюджет
Сортировать:Популярное за сегодня
1 - 20 из 69 фото
1 из 3

Game area of basement bar hang-out space. The console area sits behind a sectional and entertainment area for snacking during a game or movie.
Пример оригинального дизайна: большой подвал в морском стиле с выходом наружу, белыми стенами, полом из винила, стандартным камином, фасадом камина из вагонки, коричневым полом, стенами из вагонки и игровой комнатой
Пример оригинального дизайна: большой подвал в морском стиле с выходом наружу, белыми стенами, полом из винила, стандартным камином, фасадом камина из вагонки, коричневым полом, стенами из вагонки и игровой комнатой
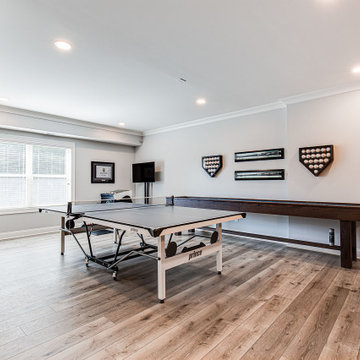
Идея дизайна: большой подвал в стиле кантри с выходом наружу, игровой комнатой, серыми стенами, полом из винила, стандартным камином, фасадом камина из вагонки, разноцветным полом и панелями на стенах
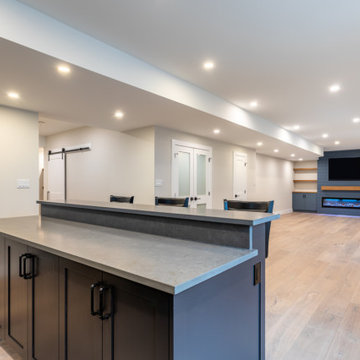
Пример оригинального дизайна: большой подвал в стиле лофт с выходом наружу, домашним баром, серыми стенами, светлым паркетным полом, подвесным камином, фасадом камина из вагонки и коричневым полом
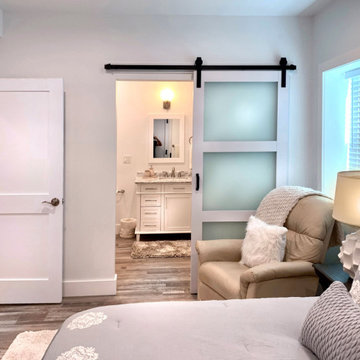
This was a full basement remodel. Large living room. Full kitchen, full bathroom, one bedroom, gym.
Свежая идея для дизайна: большой подвал в стиле неоклассика (современная классика) с выходом наружу, домашним кинотеатром, белыми стенами, полом из винила, стандартным камином, фасадом камина из вагонки, серым полом, балками на потолке и стенами из вагонки - отличное фото интерьера
Свежая идея для дизайна: большой подвал в стиле неоклассика (современная классика) с выходом наружу, домашним кинотеатром, белыми стенами, полом из винила, стандартным камином, фасадом камина из вагонки, серым полом, балками на потолке и стенами из вагонки - отличное фото интерьера
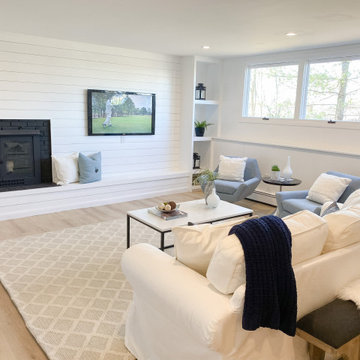
Пример оригинального дизайна: большой подвал в морском стиле с наружными окнами, белыми стенами, полом из ламината, стандартным камином, фасадом камина из вагонки и бежевым полом
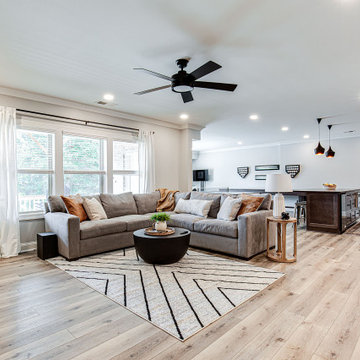
Источник вдохновения для домашнего уюта: большой подвал в стиле кантри с выходом наружу, игровой комнатой, серыми стенами, полом из винила, стандартным камином, фасадом камина из вагонки, разноцветным полом и панелями на стенах
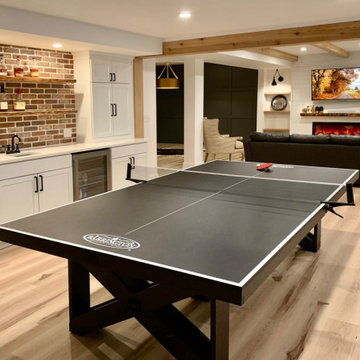
full basement remodel. Modern/craftsmen style.
На фото: большой подвал в стиле кантри с выходом наружу, домашним баром, белыми стенами, полом из винила, подвесным камином, фасадом камина из вагонки, разноцветным полом, балками на потолке и панелями на стенах с
На фото: большой подвал в стиле кантри с выходом наружу, домашним баром, белыми стенами, полом из винила, подвесным камином, фасадом камина из вагонки, разноцветным полом, балками на потолке и панелями на стенах с
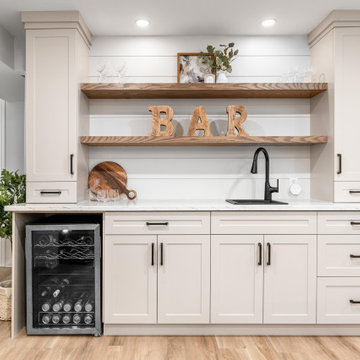
We tackled this basement from concrete floors and walls, transforming this space to be bright, cozy and practical. Our clients were absolutely thrilled and excited that their bungalow has a living space thats doubled!
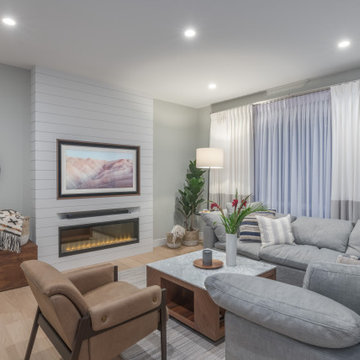
Стильный дизайн: большой подвал в современном стиле с серыми стенами, светлым паркетным полом, горизонтальным камином, фасадом камина из вагонки и бежевым полом - последний тренд
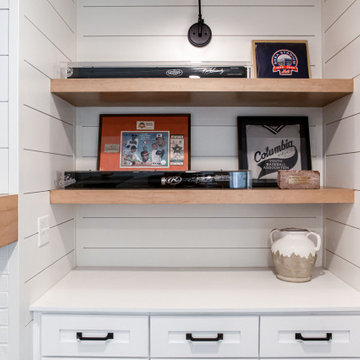
Свежая идея для дизайна: большой подвал в стиле кантри с выходом наружу, игровой комнатой, серыми стенами, полом из винила, стандартным камином, фасадом камина из вагонки, разноцветным полом и панелями на стенах - отличное фото интерьера
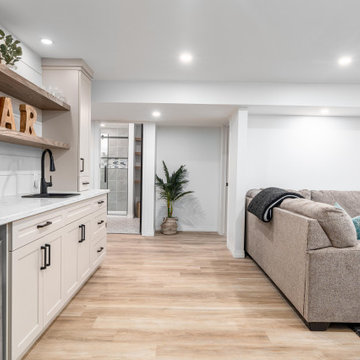
We tackled this basement from concrete floors and walls, transforming this space to be bright, cozy and practical. Our clients were absolutely thrilled and excited that their bungalow has a living space thats doubled!
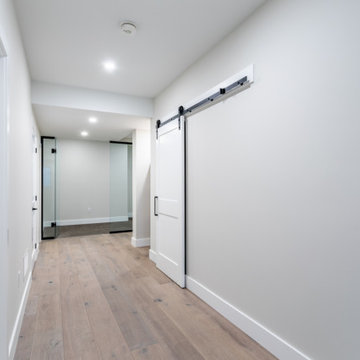
Идея дизайна: большой подвал в стиле лофт с выходом наружу, домашним баром, серыми стенами, светлым паркетным полом, подвесным камином, фасадом камина из вагонки и коричневым полом
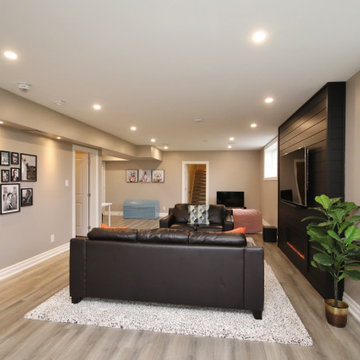
This was a fun project where we needed to take an unfinished basement and extend the look and feel of the main living area to an area typically not given much thought when being finished.
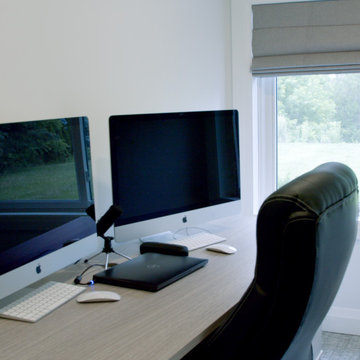
An established family with two growing children, the Meirs, wanted to design spaces that could give their children more independence within their home. Triforce, in collaboration with C9Design Inc., was commissioned to reimagine and transform their entire home.
A significant part of the renovation was the conversion of the attic space above the garage into a stunning independent apartment for their son. This new space was meticulously designed to include a custom three-piece bathroom and a walk-in closet, providing their son with a perfect balance of comfort and autonomy.
Meanwhile, their daughter was given a separate bedroom, complete with an ensuite bathroom and a private living area. This gave her a personal space tailored to her needs, fostering her independence while still maintaining the warmth and comfort of home.
In addition, a comprehensive basement renovation was undertaken. This included the addition of a stylish wet bar, a custom built-in fireplace wall, a bathroom, an office, and an extra bedroom. The basement became an entertainment hub, perfect for family gatherings and social events.
The crowning jewel of the renovation was the transformation of their family room into a spectacular great room with vaulted ceilings, injecting a sense of grandeur and openness into the home.
The Meir family were thrilled with the outcome. Their home had been transformed into a magazine-worthy showpiece, but more importantly, it had been thoughtfully redesigned to cater to their evolving family needs, providing a space of comfort, independence, and style.
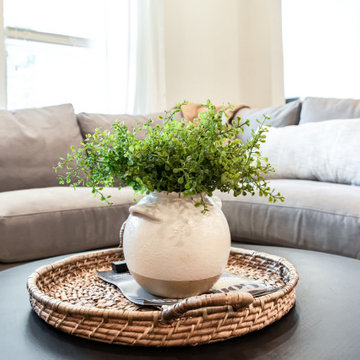
На фото: большой подвал в стиле кантри с выходом наружу, игровой комнатой, серыми стенами, полом из винила, стандартным камином, фасадом камина из вагонки, разноцветным полом и панелями на стенах
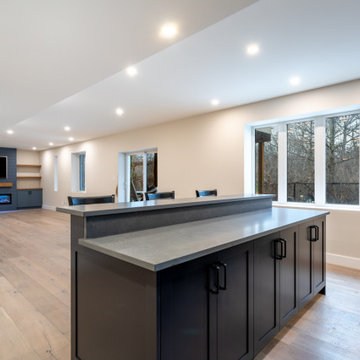
Стильный дизайн: большой подвал в стиле лофт с выходом наружу, домашним баром, серыми стенами, светлым паркетным полом, подвесным камином, фасадом камина из вагонки и коричневым полом - последний тренд
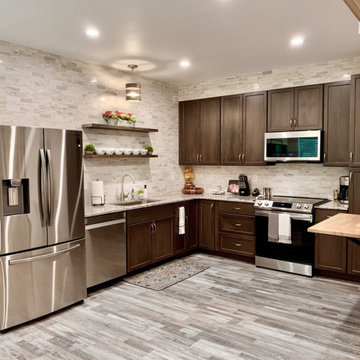
This was a full basement remodel. Large living room. Full kitchen, full bathroom, one bedroom, gym.
Источник вдохновения для домашнего уюта: большой подвал в стиле неоклассика (современная классика) с выходом наружу, домашним кинотеатром, белыми стенами, полом из винила, стандартным камином, фасадом камина из вагонки, серым полом, балками на потолке и стенами из вагонки
Источник вдохновения для домашнего уюта: большой подвал в стиле неоклассика (современная классика) с выходом наружу, домашним кинотеатром, белыми стенами, полом из винила, стандартным камином, фасадом камина из вагонки, серым полом, балками на потолке и стенами из вагонки
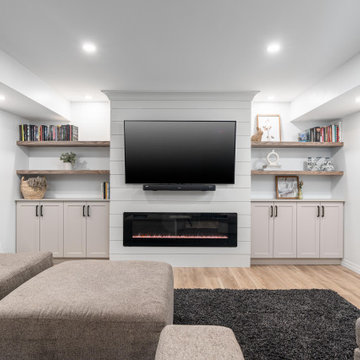
We tackled this basement from concrete floors and walls, transforming this space to be bright, cozy and practical. Our clients were absolutely thrilled and excited that their bungalow has a living space thats doubled!
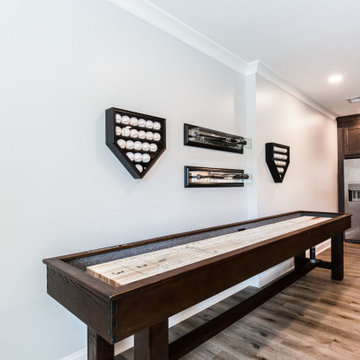
Свежая идея для дизайна: большой подвал в стиле кантри с выходом наружу, игровой комнатой, серыми стенами, полом из винила, стандартным камином, фасадом камина из вагонки, разноцветным полом и панелями на стенах - отличное фото интерьера
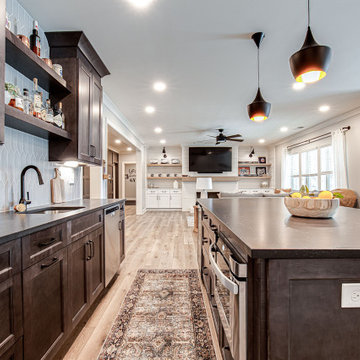
Пример оригинального дизайна: большой подвал в стиле кантри с выходом наружу, игровой комнатой, серыми стенами, полом из винила, стандартным камином, фасадом камина из вагонки, разноцветным полом и панелями на стенах
Большой подвал с фасадом камина из вагонки – фото дизайна интерьера
1