Большой подвал с фасадом камина из металла – фото дизайна интерьера
Сортировать:
Бюджет
Сортировать:Популярное за сегодня
1 - 20 из 123 фото
1 из 3

Large open floor plan in basement with full built-in bar, fireplace, game room and seating for all sorts of activities. Cabinetry at the bar provided by Brookhaven Cabinetry manufactured by Wood-Mode Cabinetry. Cabinetry is constructed from maple wood and finished in an opaque finish. Glass front cabinetry includes reeded glass for privacy. Bar is over 14 feet long and wrapped in wainscot panels. Although not shown, the interior of the bar includes several undercounter appliances: refrigerator, dishwasher drawer, microwave drawer and refrigerator drawers; all, except the microwave, have decorative wood panels.

На фото: большой подвал в классическом стиле с выходом наружу, белыми стенами, стандартным камином, фасадом камина из металла, домашним баром, бежевым полом и полом из керамической плитки

Mike Chajecki www.mikechajecki.com
Источник вдохновения для домашнего уюта: подземный, большой подвал в стиле неоклассика (современная классика) с серыми стенами, горизонтальным камином, пробковым полом, фасадом камина из металла, коричневым полом и домашним баром
Источник вдохновения для домашнего уюта: подземный, большой подвал в стиле неоклассика (современная классика) с серыми стенами, горизонтальным камином, пробковым полом, фасадом камина из металла, коричневым полом и домашним баром
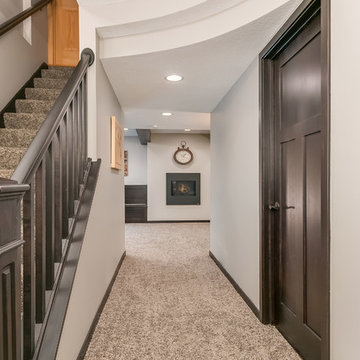
©Finished Basement Company
На фото: большой подвал в стиле неоклассика (современная классика) с ковровым покрытием, выходом наружу, серыми стенами, горизонтальным камином, фасадом камина из металла и бежевым полом
На фото: большой подвал в стиле неоклассика (современная классика) с ковровым покрытием, выходом наружу, серыми стенами, горизонтальным камином, фасадом камина из металла и бежевым полом

This West Lafayette "Purdue fan" decided to turn his dark and dreary unused basement into a sports fan's dream. Highlights of the space include a custom floating walnut butcher block bench, a bar area with back lighting and frosted cabinet doors, a cool gas industrial fireplace with stacked stone, two wine and beverage refrigerators and a beautiful custom-built wood and metal stair case.
Dave Mason, isphotographic
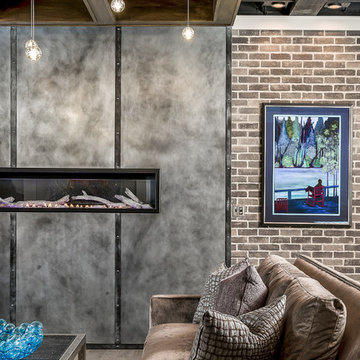
Marina Storm
Свежая идея для дизайна: подземный, большой подвал в современном стиле с бежевыми стенами, паркетным полом среднего тона, горизонтальным камином, фасадом камина из металла и коричневым полом - отличное фото интерьера
Свежая идея для дизайна: подземный, большой подвал в современном стиле с бежевыми стенами, паркетным полом среднего тона, горизонтальным камином, фасадом камина из металла и коричневым полом - отличное фото интерьера
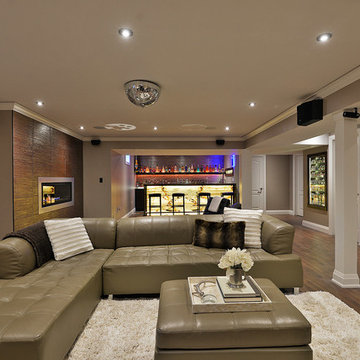
A previously finished basement that was redesigned to incorporate the client's unique needs for a Home Theater, Custom Bar, Wash Room and Home Gym. Custom cabinetry and various custom touches make this space a unique and modern entertaining zone.
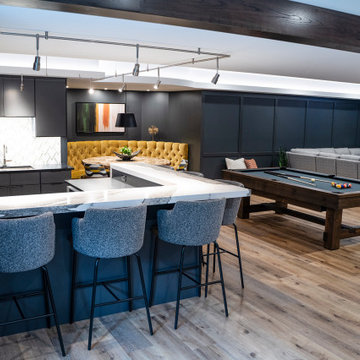
Идея дизайна: большой подвал в стиле модернизм с наружными окнами, домашним баром, черными стенами, полом из винила, стандартным камином, фасадом камина из металла и обоями на стенах

This was an additional, unused space our client decided to remodel and turn into a glam room for her and her girlfriends to enjoy! Great place to host, serve some crafty cocktails and play your favorite romantic comedy on the big screen.
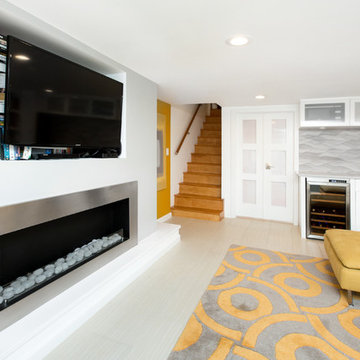
Integrated exercise room and office space, entertainment room with minibar and bubble chair, play room with under the stairs cool doll house, steam bath
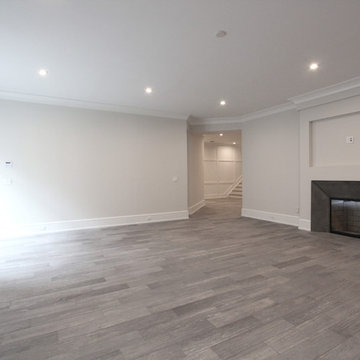
Идея дизайна: большой подвал в морском стиле с выходом наружу, серыми стенами, паркетным полом среднего тона, стандартным камином, фасадом камина из металла и коричневым полом
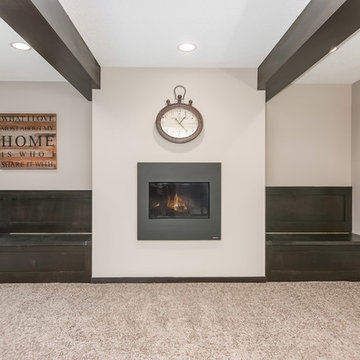
©Finished Basement Company
Источник вдохновения для домашнего уюта: большой подвал в стиле неоклассика (современная классика) с ковровым покрытием, серыми стенами, горизонтальным камином, фасадом камина из металла, бежевым полом и выходом наружу
Источник вдохновения для домашнего уюта: большой подвал в стиле неоклассика (современная классика) с ковровым покрытием, серыми стенами, горизонтальным камином, фасадом камина из металла, бежевым полом и выходом наружу
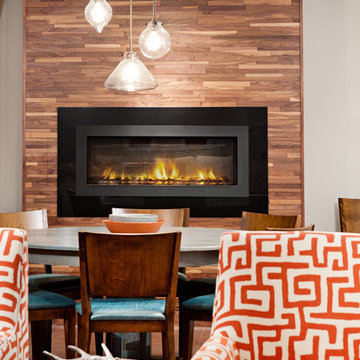
Mike Chajecki www.mikechajecki.com
Идея дизайна: подземный, большой подвал в стиле неоклассика (современная классика) с серыми стенами, горизонтальным камином, фасадом камина из металла и коричневым полом
Идея дизайна: подземный, большой подвал в стиле неоклассика (современная классика) с серыми стенами, горизонтальным камином, фасадом камина из металла и коричневым полом
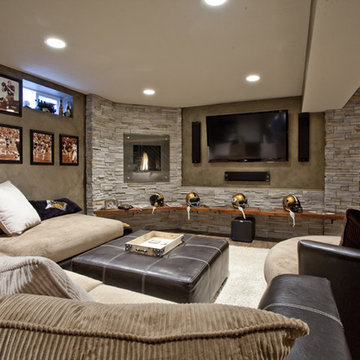
This West Lafayette "Purdue fan" decided to turn his dark and dreary unused basement into a sports fan's dream. Highlights of the space include a custom floating walnut butcher block bench, a bar area with back lighting and frosted cabinet doors, a cool gas industrial fireplace with stacked stone, two wine and beverage refrigerators and a beautiful custom-built wood and metal stair case. Riverside Construction transformed this dark empty basement into the perfect place to not only watch Purdue games but to host parties and lots of family gatherings!
Dave Mason, isphotographic

Пример оригинального дизайна: большой подвал в стиле модернизм с наружными окнами, домашним кинотеатром, черными стенами, полом из винила, стандартным камином, фасадом камина из металла и обоями на стенах
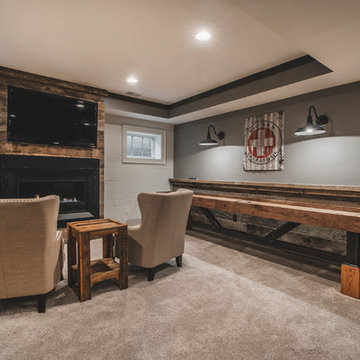
Bradshaw Photography
На фото: большой подвал в стиле рустика с наружными окнами, серыми стенами, ковровым покрытием, горизонтальным камином и фасадом камина из металла с
На фото: большой подвал в стиле рустика с наружными окнами, серыми стенами, ковровым покрытием, горизонтальным камином и фасадом камина из металла с

Marina Storm
Источник вдохновения для домашнего уюта: подземный, большой подвал в современном стиле с бежевыми стенами, паркетным полом среднего тона, горизонтальным камином, фасадом камина из металла и коричневым полом
Источник вдохновения для домашнего уюта: подземный, большой подвал в современном стиле с бежевыми стенами, паркетным полом среднего тона, горизонтальным камином, фасадом камина из металла и коричневым полом

A unique blue pool table, stylish pendants, futuristic metal accents and a floating gas fireplace all contribute to the contemporary feel of the basement.

This was an additional, unused space our client decided to remodel and turn into a glam room for her and her girlfriends to enjoy! Great place to host, serve some crafty cocktails and play your favorite romantic comedy on the big screen.
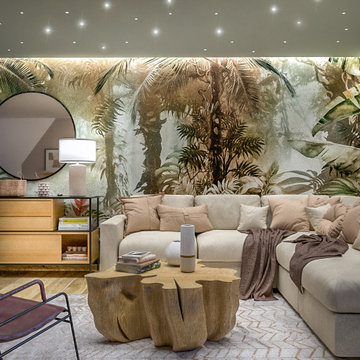
Liadesign
Пример оригинального дизайна: подземный, большой подвал в морском стиле с разноцветными стенами, полом из керамогранита, печью-буржуйкой, фасадом камина из металла, многоуровневым потолком и обоями на стенах
Пример оригинального дизайна: подземный, большой подвал в морском стиле с разноцветными стенами, полом из керамогранита, печью-буржуйкой, фасадом камина из металла, многоуровневым потолком и обоями на стенах
Большой подвал с фасадом камина из металла – фото дизайна интерьера
1