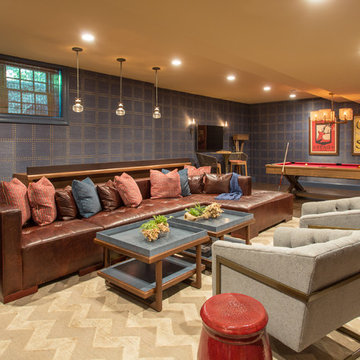Большой подвал – фото дизайна интерьера
Сортировать:
Бюджет
Сортировать:Популярное за сегодня
1 - 20 из 151 фото
1 из 3

©Finished Basement Company
На фото: большой подвал в стиле неоклассика (современная классика) с наружными окнами, серыми стенами, паркетным полом среднего тона и бежевым полом без камина
На фото: большой подвал в стиле неоклассика (современная классика) с наружными окнами, серыми стенами, паркетным полом среднего тона и бежевым полом без камина

Large open floor plan in basement with full built-in bar, fireplace, game room and seating for all sorts of activities. Cabinetry at the bar provided by Brookhaven Cabinetry manufactured by Wood-Mode Cabinetry. Cabinetry is constructed from maple wood and finished in an opaque finish. Glass front cabinetry includes reeded glass for privacy. Bar is over 14 feet long and wrapped in wainscot panels. Although not shown, the interior of the bar includes several undercounter appliances: refrigerator, dishwasher drawer, microwave drawer and refrigerator drawers; all, except the microwave, have decorative wood panels.
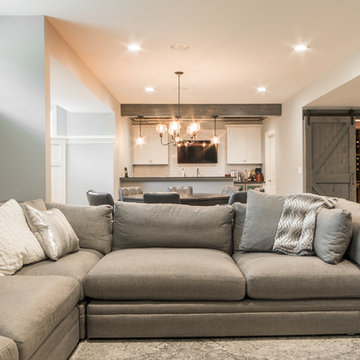
Ryan Ocasio
Стильный дизайн: большой подвал в стиле неоклассика (современная классика) с синими стенами, ковровым покрытием и бежевым полом - последний тренд
Стильный дизайн: большой подвал в стиле неоклассика (современная классика) с синими стенами, ковровым покрытием и бежевым полом - последний тренд

Spacecrafting
Пример оригинального дизайна: подземный, большой подвал в стиле рустика с бежевыми стенами, бежевым полом и светлым паркетным полом
Пример оригинального дизайна: подземный, большой подвал в стиле рустика с бежевыми стенами, бежевым полом и светлым паркетным полом

Phoenix photographic
На фото: большой подвал в классическом стиле с коричневыми стенами, полом из сланца и домашним баром без камина
На фото: большой подвал в классическом стиле с коричневыми стенами, полом из сланца и домашним баром без камина

Источник вдохновения для домашнего уюта: подземный, большой подвал в современном стиле с синими стенами, ковровым покрытием и черным полом без камина
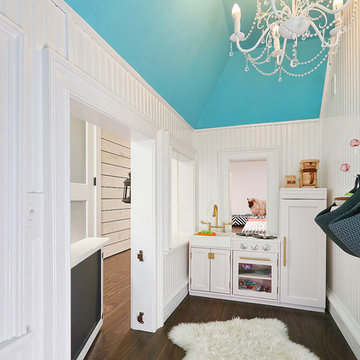
Ronnie Bruce Photography
Bellweather Construction, LLC is a trained and certified remodeling and home improvement general contractor that specializes in period-appropriate renovations and energy efficiency improvements. Bellweather's managing partner, William Giesey, has over 20 years of experience providing construction management and design services for high-quality home renovations in Philadelphia and its Main Line suburbs. Will is a BPI-certified building analyst, NARI-certified kitchen and bath remodeler, and active member of his local NARI chapter. He is the acting chairman of a local historical commission and has participated in award-winning restoration and historic preservation projects. His work has been showcased on home tours and featured in magazines.
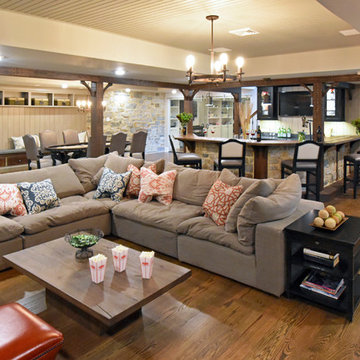
На фото: большой подвал в стиле рустика с выходом наружу, бежевыми стенами, паркетным полом среднего тона и коричневым полом с
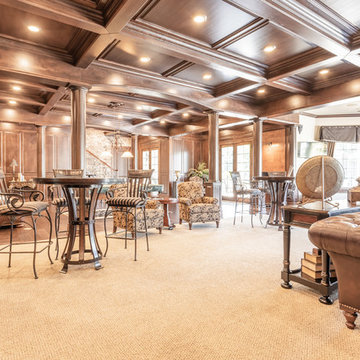
Пример оригинального дизайна: большой подвал в классическом стиле с бежевыми стенами, темным паркетным полом и коричневым полом без камина
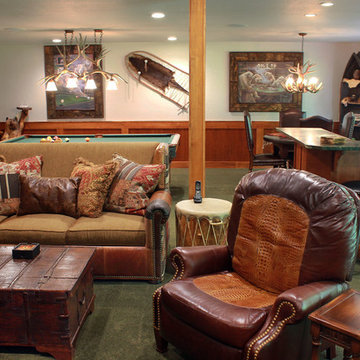
На фото: большой подвал в стиле рустика с выходом наружу, белыми стенами, ковровым покрытием, стандартным камином и фасадом камина из камня с
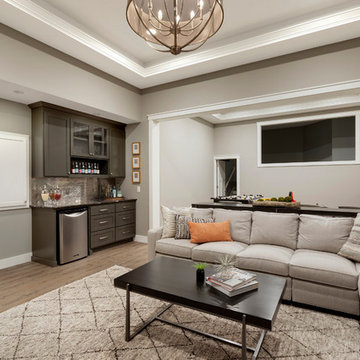
In the large space, we added framing detail to separate the room into a joined, but visually zoned room. This allowed us to have a separate area for the kids games and a space for gathering around the TV during a moving or while watching sports.
We added a large ceiling light to lower the ceiling in the space as well as soffits to give more visual dimension to the room.
A large slip in cabinet tucks under the stairs for easy access to components.
The large interior window and door lead to an upper office area that overlooks the room.
Photos by Spacecrafting Photography.
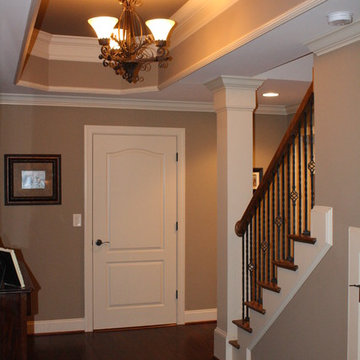
Open basement with decorative stairs
На фото: большой подвал в классическом стиле с выходом наружу, бежевыми стенами, темным паркетным полом и печью-буржуйкой
На фото: большой подвал в классическом стиле с выходом наружу, бежевыми стенами, темным паркетным полом и печью-буржуйкой
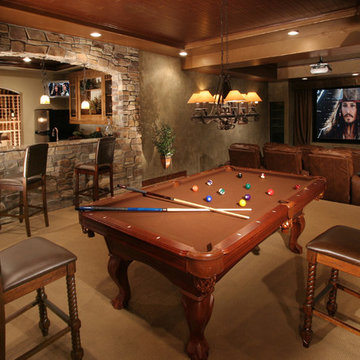
Источник вдохновения для домашнего уюта: большой подвал в стиле рустика с выходом наружу, коричневыми стенами и ковровым покрытием
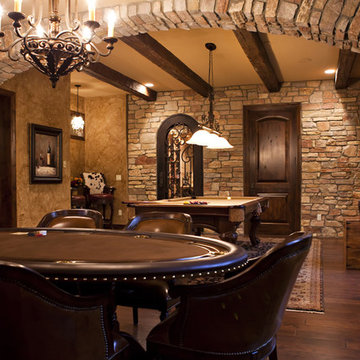
Photo by Melanie Reyes
Rustic lower level, with stone arches defining spaces. This photo shows the billiards area and the wine cellar. Engineered dark wood floors and warm rugs add beauty and warmth making this feel integrated into the rest of the house.
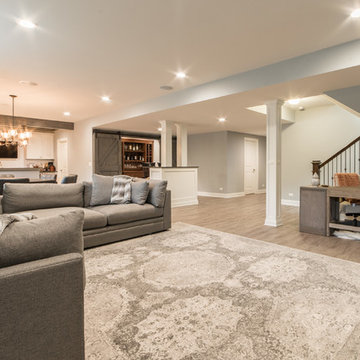
Ryan Ocasio
Свежая идея для дизайна: большой подвал в стиле неоклассика (современная классика) с синими стенами, ковровым покрытием и бежевым полом - отличное фото интерьера
Свежая идея для дизайна: большой подвал в стиле неоклассика (современная классика) с синими стенами, ковровым покрытием и бежевым полом - отличное фото интерьера
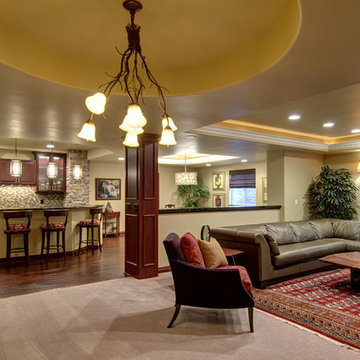
©Finished Basement Company
Large and open basement plan
Идея дизайна: большой подвал в классическом стиле с наружными окнами, бежевыми стенами, полом из керамогранита и бежевым полом без камина
Идея дизайна: большой подвал в классическом стиле с наружными окнами, бежевыми стенами, полом из керамогранита и бежевым полом без камина
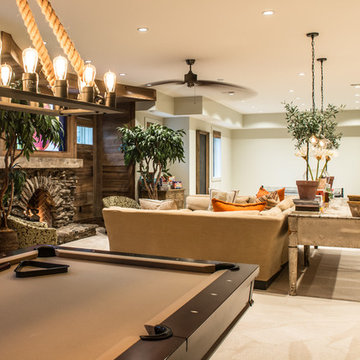
Источник вдохновения для домашнего уюта: большой подвал в стиле рустика с наружными окнами, бежевыми стенами, ковровым покрытием, стандартным камином, фасадом камина из камня и бежевым полом
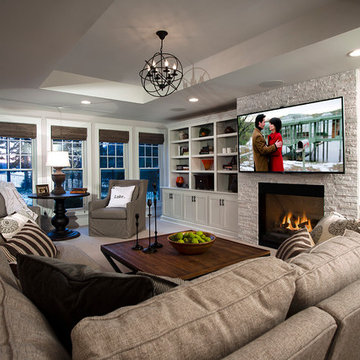
Finished basement in a new custom home with walkout to pool and beautiful Dunham Lake. A full kitchen with granite countertops and a gorgeous tile backsplash from counter to ceiling is a focal point. An exercise room and full bathroom are included in this stunning lower level. A storage room with a modern/rustic sliding barn door is functional and gorgeous. Banks of window across the whole lower elevation allow for lots of natural light. The lounge area features built-ins with a fireplace surrounded by artic white ledgestone. Beautiful views of the lake and cozy comfortable furnishings make this a great gathering area. Mars Photo & Design
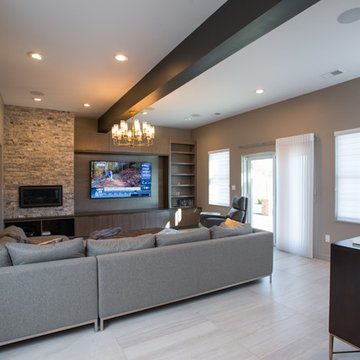
Gary Yon
На фото: большой подвал в стиле модернизм с выходом наружу, бежевыми стенами, горизонтальным камином, фасадом камина из камня и серым полом с
На фото: большой подвал в стиле модернизм с выходом наружу, бежевыми стенами, горизонтальным камином, фасадом камина из камня и серым полом с
Большой подвал – фото дизайна интерьера
1
