Большой параллельный домашний бар – фото дизайна интерьера
Сортировать:
Бюджет
Сортировать:Популярное за сегодня
21 - 40 из 1 862 фото
1 из 3
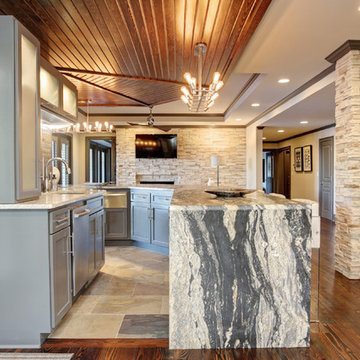
Waterfall Edge Countertop
Interior Design by Caprice Cannon Interiors
Face Book at Caprice Cannon Interiors
Стильный дизайн: большой параллельный домашний бар в стиле неоклассика (современная классика) с барной стойкой, врезной мойкой, плоскими фасадами, серыми фасадами, гранитной столешницей, черным фартуком, полом из сланца и разноцветным полом - последний тренд
Стильный дизайн: большой параллельный домашний бар в стиле неоклассика (современная классика) с барной стойкой, врезной мойкой, плоскими фасадами, серыми фасадами, гранитной столешницей, черным фартуком, полом из сланца и разноцветным полом - последний тренд
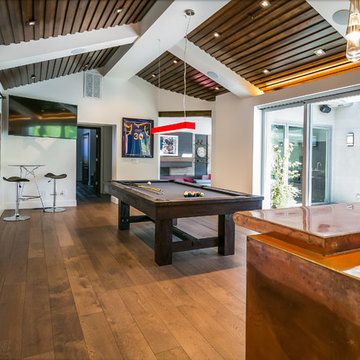
Mark Gebhardt Photography
На фото: большой параллельный домашний бар в стиле рустика с барной стойкой, столешницей из меди, темным паркетным полом и коричневым полом с
На фото: большой параллельный домашний бар в стиле рустика с барной стойкой, столешницей из меди, темным паркетным полом и коричневым полом с
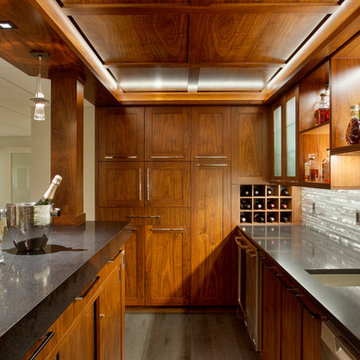
На фото: большой параллельный домашний бар в стиле неоклассика (современная классика) с барной стойкой, врезной мойкой, фасадами цвета дерева среднего тона, столешницей из акрилового камня, серым фартуком, фартуком из каменной плитки и фасадами в стиле шейкер с
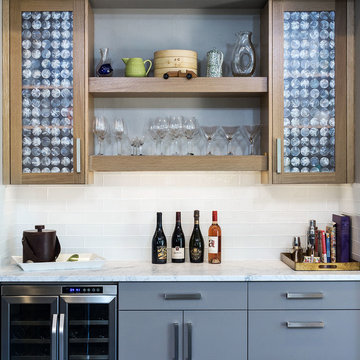
KuDa Photography
Стильный дизайн: большой параллельный домашний бар в стиле неоклассика (современная классика) с плоскими фасадами, серыми фасадами, мраморной столешницей, белым фартуком, фартуком из стеклянной плитки и темным паркетным полом - последний тренд
Стильный дизайн: большой параллельный домашний бар в стиле неоклассика (современная классика) с плоскими фасадами, серыми фасадами, мраморной столешницей, белым фартуком, фартуком из стеклянной плитки и темным паркетным полом - последний тренд

Luxurious high-rise living in Miami
Interior Design: Renata Pfuner
Pfunerdesign.com
Renata Pfuner Design
Свежая идея для дизайна: большой параллельный домашний бар в современном стиле с барной стойкой, белыми фасадами, белым полом и плоскими фасадами без раковины - отличное фото интерьера
Свежая идея для дизайна: большой параллельный домашний бар в современном стиле с барной стойкой, белыми фасадами, белым полом и плоскими фасадами без раковины - отличное фото интерьера

Love the luxe tile our design team used for this stunning bar
Источник вдохновения для домашнего уюта: большой параллельный домашний бар в современном стиле с барной стойкой, врезной мойкой, стеклянными фасадами, черными фасадами, гранитной столешницей, черным фартуком, фартуком из керамической плитки, темным паркетным полом, коричневым полом и черной столешницей
Источник вдохновения для домашнего уюта: большой параллельный домашний бар в современном стиле с барной стойкой, врезной мойкой, стеклянными фасадами, черными фасадами, гранитной столешницей, черным фартуком, фартуком из керамической плитки, темным паркетным полом, коричневым полом и черной столешницей
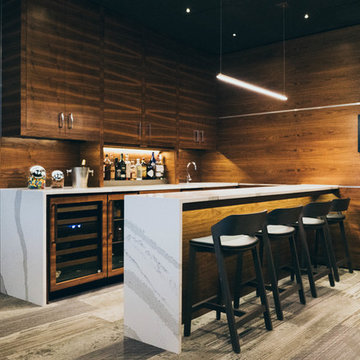
Nicolette Wagner - Life Unbound Photo
Свежая идея для дизайна: большой параллельный домашний бар в стиле ретро с мойкой, врезной мойкой, плоскими фасадами, коричневыми фасадами, мраморной столешницей, фартуком из дерева, ковровым покрытием и серым полом - отличное фото интерьера
Свежая идея для дизайна: большой параллельный домашний бар в стиле ретро с мойкой, врезной мойкой, плоскими фасадами, коричневыми фасадами, мраморной столешницей, фартуком из дерева, ковровым покрытием и серым полом - отличное фото интерьера
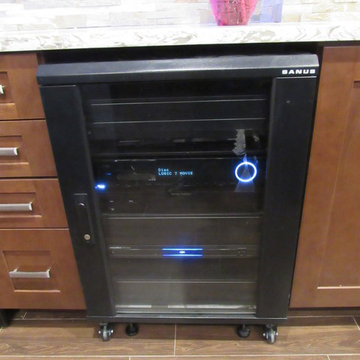
Basement Bar Area
Стильный дизайн: большой параллельный домашний бар в современном стиле с мойкой, врезной мойкой, фасадами в стиле шейкер, темными деревянными фасадами, гранитной столешницей, разноцветным фартуком, фартуком из каменной плитки и полом из керамогранита - последний тренд
Стильный дизайн: большой параллельный домашний бар в современном стиле с мойкой, врезной мойкой, фасадами в стиле шейкер, темными деревянными фасадами, гранитной столешницей, разноцветным фартуком, фартуком из каменной плитки и полом из керамогранита - последний тренд
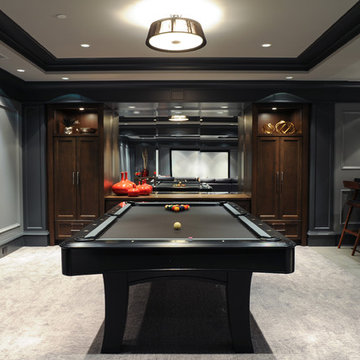
Photography by Tracey Ayton
Стильный дизайн: большой параллельный домашний бар в стиле неоклассика (современная классика) с ковровым покрытием, фасадами в стиле шейкер, темными деревянными фасадами, серым полом и зеркальным фартуком - последний тренд
Стильный дизайн: большой параллельный домашний бар в стиле неоклассика (современная классика) с ковровым покрытием, фасадами в стиле шейкер, темными деревянными фасадами, серым полом и зеркальным фартуком - последний тренд

Свежая идея для дизайна: большой параллельный домашний бар в стиле рустика с плоскими фасадами, темными деревянными фасадами, паркетным полом среднего тона, коричневым полом и черной столешницей - отличное фото интерьера

Источник вдохновения для домашнего уюта: большой параллельный домашний бар в стиле ретро с мойкой, врезной мойкой, темными деревянными фасадами, столешницей из талькохлорита, серым фартуком, фартуком из каменной плиты, полом из известняка и серым полом

This pantry isn't just a pantry! This pantry is actually a scullery, where auxiliary kitchen duties are more than welcome. This countertop is the perfect baker's corner; complete with plenty of storage and a farmhouse sink.
Meyer Design

The perfect design for a growing family, the innovative Ennerdale combines the best of a many classic architectural styles for an appealing and updated transitional design. The exterior features a European influence, with rounded and abundant windows, a stone and stucco façade and interesting roof lines. Inside, a spacious floor plan accommodates modern family living, with a main level that boasts almost 3,000 square feet of space, including a large hearth/living room, a dining room and kitchen with convenient walk-in pantry. Also featured is an instrument/music room, a work room, a spacious master bedroom suite with bath and an adjacent cozy nursery for the smallest members of the family.
The additional bedrooms are located on the almost 1,200-square-foot upper level each feature a bath and are adjacent to a large multi-purpose loft that could be used for additional sleeping or a craft room or fun-filled playroom. Even more space – 1,800 square feet, to be exact – waits on the lower level, where an inviting family room with an optional tray ceiling is the perfect place for game or movie night. Other features include an exercise room to help you stay in shape, a wine cellar, storage area and convenient guest bedroom and bath.

Behind the bar, there is ample storage and counter space to prepare.
Источник вдохновения для домашнего уюта: большой параллельный домашний бар в стиле кантри с мойкой, фасадами в стиле шейкер, серыми фасадами, паркетным полом среднего тона, столешницей из бетона, фартуком из дерева, коричневым полом и серой столешницей
Источник вдохновения для домашнего уюта: большой параллельный домашний бар в стиле кантри с мойкой, фасадами в стиле шейкер, серыми фасадами, паркетным полом среднего тона, столешницей из бетона, фартуком из дерева, коричневым полом и серой столешницей

Modern Basement Bar
Стильный дизайн: большой параллельный домашний бар в стиле модернизм с мойкой, врезной мойкой, плоскими фасадами, серыми фасадами, столешницей из кварцевого агломерата, черным фартуком, зеркальным фартуком, светлым паркетным полом, бежевым полом и серой столешницей - последний тренд
Стильный дизайн: большой параллельный домашний бар в стиле модернизм с мойкой, врезной мойкой, плоскими фасадами, серыми фасадами, столешницей из кварцевого агломерата, черным фартуком, зеркальным фартуком, светлым паркетным полом, бежевым полом и серой столешницей - последний тренд
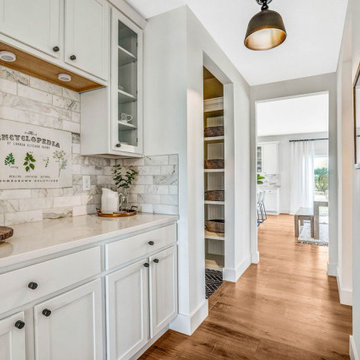
Идея дизайна: большой параллельный домашний бар в стиле кантри с стеклянными фасадами, белыми фасадами, столешницей из кварцита, белым фартуком, фартуком из мрамора, паркетным полом среднего тона и белой столешницей без мойки

This 1600+ square foot basement was a diamond in the rough. We were tasked with keeping farmhouse elements in the design plan while implementing industrial elements. The client requested the space include a gym, ample seating and viewing area for movies, a full bar , banquette seating as well as area for their gaming tables - shuffleboard, pool table and ping pong. By shifting two support columns we were able to bury one in the powder room wall and implement two in the custom design of the bar. Custom finishes are provided throughout the space to complete this entertainers dream.

**Project Overview**
This new construction home is built next to a picturesque lake, and the bar adjacent to the kitchen and living areas is designed to frame the breathtaking view. This custom, curved bar creatively echoes many of the lines and finishes used in other areas of the first floor, but interprets them in a new way.
**What Makes This Project Unique?**
The bar connects visually to other areas of the home custom columns with leaded glass. The same design is used in the mullion detail in the furniture piece across the room. The bar is a flowing curve that lets guests face one another. Curved wainscot panels follow the same line as the stone bartop, as does the custom-designed, strategically implemented upper platform and crown that conceal recessed lighting.
**Design Challenges**
Designing a curved bar with rectangular cabinets is always a challenge, but the greater challenge was to incorporate a large wishlist into a compact space, including an under-counter refrigerator, sink, glassware and liquor storage, and more. The glass columns take on much of the storage, but had to be engineered to support the upper crown and provide space for lighting and wiring that would not be seen on the interior of the cabinet. Our team worked tirelessly with the trim carpenters to ensure that this was successful aesthetically and functionally. Another challenge we created for ourselves was designing the columns to be three sided glass, and the 4th side to be mirrored. Though it accomplishes our aesthetic goal and allows light to be reflected back into the space this had to be carefully engineered to be structurally sound.
Photo by MIke Kaskel
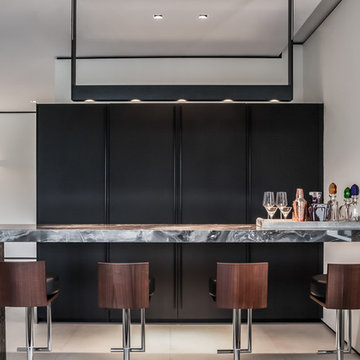
Emilio Collavino
Пример оригинального дизайна: большой параллельный домашний бар в современном стиле с плоскими фасадами, темными деревянными фасадами, мраморной столешницей, коричневым фартуком, полом из керамогранита и серым полом
Пример оригинального дизайна: большой параллельный домашний бар в современном стиле с плоскими фасадами, темными деревянными фасадами, мраморной столешницей, коричневым фартуком, полом из керамогранита и серым полом
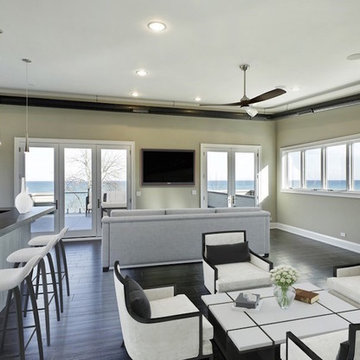
1313- 12 Cliff Road, Highland Park, IL, This new construction lakefront home exemplifies modern luxury living at its finest. Built on the site of the original 1893 Ft. Sheridan Pumping Station, this 4 bedroom, 6 full & 1 half bath home is a dream for any entertainer. Picturesque views of Lake Michigan from every level plus several outdoor spaces where you can enjoy this magnificent setting. The 1st level features an Abruzzo custom chef’s kitchen opening to a double height great room.
Большой параллельный домашний бар – фото дизайна интерьера
2