Большой оранжевый санузел – фото дизайна интерьера
Сортировать:
Бюджет
Сортировать:Популярное за сегодня
81 - 100 из 1 756 фото
1 из 3
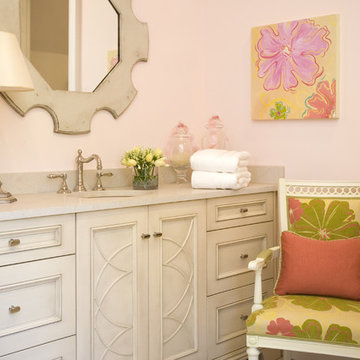
Handcrafted cabinets are a highlight of this pink and green bathroom. Photo by Ashley Hope.
Свежая идея для дизайна: большая детская ванная комната в стиле фьюжн с столешницей из известняка, врезной раковиной, белыми фасадами, розовыми стенами, полом из травертина, накладной ванной, раздельным унитазом, белой плиткой, каменной плиткой и фасадами с утопленной филенкой - отличное фото интерьера
Свежая идея для дизайна: большая детская ванная комната в стиле фьюжн с столешницей из известняка, врезной раковиной, белыми фасадами, розовыми стенами, полом из травертина, накладной ванной, раздельным унитазом, белой плиткой, каменной плиткой и фасадами с утопленной филенкой - отличное фото интерьера
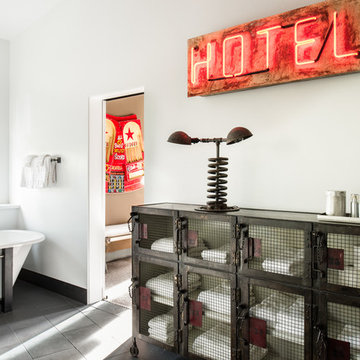
Drew Kelly
Стильный дизайн: большая главная ванная комната в стиле лофт с отдельно стоящей ванной, белыми стенами, серой плиткой, керамической плиткой и полом из керамогранита - последний тренд
Стильный дизайн: большая главная ванная комната в стиле лофт с отдельно стоящей ванной, белыми стенами, серой плиткой, керамической плиткой и полом из керамогранита - последний тренд
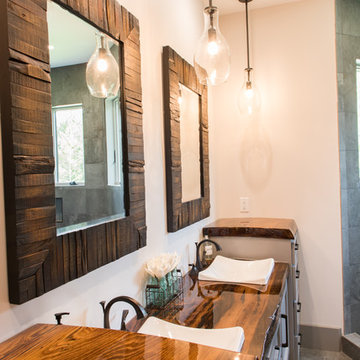
На фото: большая главная ванная комната в стиле рустика с фасадами в стиле шейкер, серыми фасадами, отдельно стоящей ванной, открытым душем, бежевыми стенами, накладной раковиной, столешницей из дерева, серым полом, открытым душем и коричневой столешницей

Established in 1895 as a warehouse for the spice trade, 481 Washington was built to last. With its 25-inch-thick base and enchanting Beaux Arts facade, this regal structure later housed a thriving Hudson Square printing company. After an impeccable renovation, the magnificent loft building’s original arched windows and exquisite cornice remain a testament to the grandeur of days past. Perfectly anchored between Soho and Tribeca, Spice Warehouse has been converted into 12 spacious full-floor lofts that seamlessly fuse Old World character with modern convenience. Steps from the Hudson River, Spice Warehouse is within walking distance of renowned restaurants, famed art galleries, specialty shops and boutiques. With its golden sunsets and outstanding facilities, this is the ideal destination for those seeking the tranquil pleasures of the Hudson River waterfront.
Expansive private floor residences were designed to be both versatile and functional, each with 3 to 4 bedrooms, 3 full baths, and a home office. Several residences enjoy dramatic Hudson River views.
This open space has been designed to accommodate a perfect Tribeca city lifestyle for entertaining, relaxing and working.
This living room design reflects a tailored “old world” look, respecting the original features of the Spice Warehouse. With its high ceilings, arched windows, original brick wall and iron columns, this space is a testament of ancient time and old world elegance.
The master bathroom was designed with tradition in mind and a taste for old elegance. it is fitted with a fabulous walk in glass shower and a deep soaking tub.
The pedestal soaking tub and Italian carrera marble metal legs, double custom sinks balance classic style and modern flair.
The chosen tiles are a combination of carrera marble subway tiles and hexagonal floor tiles to create a simple yet luxurious look.
Photography: Francis Augustine

A unique "tile rug" was used in the tile floor design in the custom master bath. A large vanity has loads of storage. This home was custom built by Meadowlark Design+Build in Ann Arbor, Michigan. Photography by Joshua Caldwell. David Lubin Architect and Interiors by Acadia Hahlbrocht of Soft Surroundings.

Идея дизайна: большая главная ванная комната в средиземноморском стиле с темными деревянными фасадами, отдельно стоящей ванной, белыми стенами, полом из известняка, врезной раковиной, мраморной столешницей, серым полом, белой столешницей и фасадами с утопленной филенкой
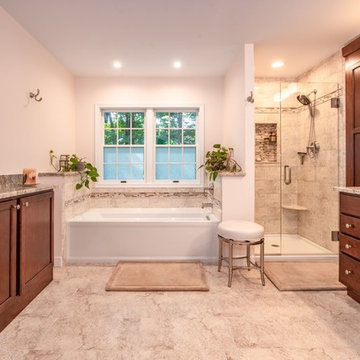
На фото: большая главная ванная комната в классическом стиле с фасадами в стиле шейкер, фасадами цвета дерева среднего тона, душем в нише, раздельным унитазом, бежевой плиткой, каменной плиткой, бежевыми стенами, полом из керамической плитки, накладной раковиной, столешницей из ламината, бежевым полом, душем с распашными дверями, бежевой столешницей и накладной ванной
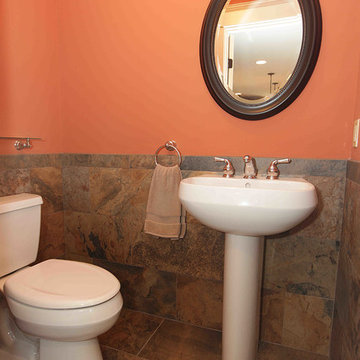
Источник вдохновения для домашнего уюта: большая ванная комната в классическом стиле с раздельным унитазом, каменной плиткой и раковиной с пьедесталом
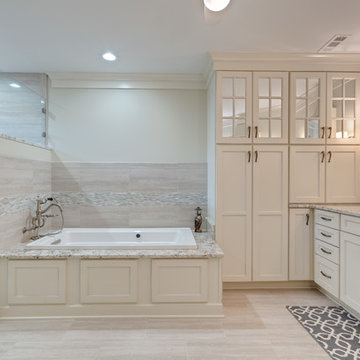
Transitional Master Bath with Huge Shower
Photographer: Sacha Griffin
На фото: большой главный совмещенный санузел в стиле неоклассика (современная классика) с фасадами с утопленной филенкой, белыми фасадами, накладной ванной, угловым душем, раздельным унитазом, белыми стенами, полом из керамогранита, врезной раковиной, столешницей из гранита, бежевым полом, душем с распашными дверями, белой столешницей, тумбой под две раковины и встроенной тумбой с
На фото: большой главный совмещенный санузел в стиле неоклассика (современная классика) с фасадами с утопленной филенкой, белыми фасадами, накладной ванной, угловым душем, раздельным унитазом, белыми стенами, полом из керамогранита, врезной раковиной, столешницей из гранита, бежевым полом, душем с распашными дверями, белой столешницей, тумбой под две раковины и встроенной тумбой с
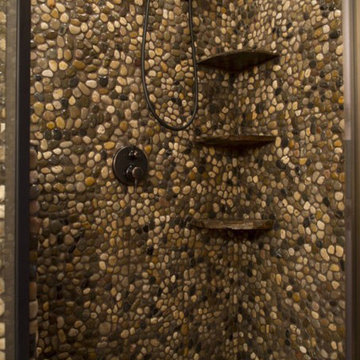
For more info on this home such as prices, floor plan, go to www.goldeneagleloghomes.com
Источник вдохновения для домашнего уюта: большая ванная комната в стиле рустика с бежевой плиткой, галечной плиткой и бежевыми стенами
Источник вдохновения для домашнего уюта: большая ванная комната в стиле рустика с бежевой плиткой, галечной плиткой и бежевыми стенами

Green and pink guest bathroom with green metro tiles. brass hardware and pink sink.
Стильный дизайн: большая главная ванная комната в стиле фьюжн с темными деревянными фасадами, отдельно стоящей ванной, открытым душем, зеленой плиткой, керамической плиткой, розовыми стенами, мраморным полом, настольной раковиной, мраморной столешницей, серым полом, открытым душем и белой столешницей - последний тренд
Стильный дизайн: большая главная ванная комната в стиле фьюжн с темными деревянными фасадами, отдельно стоящей ванной, открытым душем, зеленой плиткой, керамической плиткой, розовыми стенами, мраморным полом, настольной раковиной, мраморной столешницей, серым полом, открытым душем и белой столешницей - последний тренд
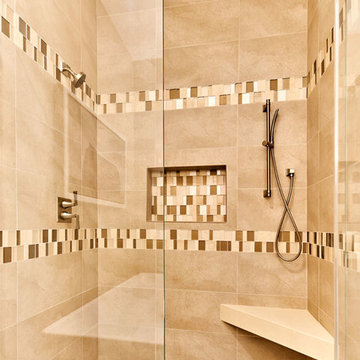
Mark Pinkerton VI 360
На фото: большая главная ванная комната в стиле неоклассика (современная классика) с фасадами с утопленной филенкой, темными деревянными фасадами, отдельно стоящей ванной, душем в нише, раздельным унитазом, бежевой плиткой, керамогранитной плиткой, бежевыми стенами, полом из керамогранита, врезной раковиной и столешницей из искусственного кварца
На фото: большая главная ванная комната в стиле неоклассика (современная классика) с фасадами с утопленной филенкой, темными деревянными фасадами, отдельно стоящей ванной, душем в нише, раздельным унитазом, бежевой плиткой, керамогранитной плиткой, бежевыми стенами, полом из керамогранита, врезной раковиной и столешницей из искусственного кварца
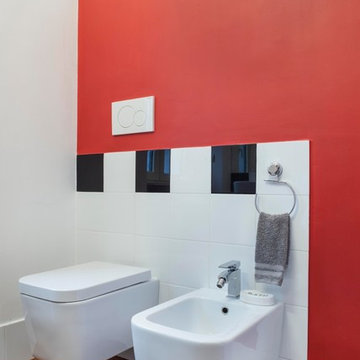
Foto stanza da bagno
Идея дизайна: большая ванная комната в стиле модернизм с открытыми фасадами, угловым душем, инсталляцией, белой плиткой, керамической плиткой, красными стенами, темным паркетным полом, раковиной с несколькими смесителями, столешницей из дерева, коричневым полом, душем с распашными дверями и коричневой столешницей
Идея дизайна: большая ванная комната в стиле модернизм с открытыми фасадами, угловым душем, инсталляцией, белой плиткой, керамической плиткой, красными стенами, темным паркетным полом, раковиной с несколькими смесителями, столешницей из дерева, коричневым полом, душем с распашными дверями и коричневой столешницей

Источник вдохновения для домашнего уюта: большая главная ванная комната в скандинавском стиле с черными фасадами, отдельно стоящей ванной, белыми стенами, серым полом, душем в нише, серой плиткой, белой плиткой, плиткой из листового камня, мраморным полом, врезной раковиной, мраморной столешницей, душем с распашными дверями и фасадами в стиле шейкер
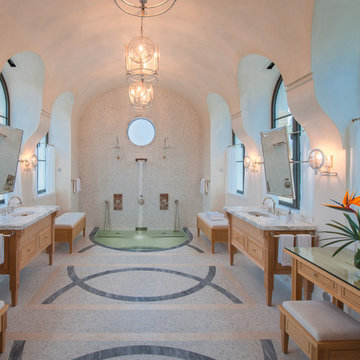
Master Bath
Photo Credit: Maxwell Mackenzie
Источник вдохновения для домашнего уюта: большая главная ванная комната в средиземноморском стиле с врезной раковиной, фасадами цвета дерева среднего тона, мраморной столешницей, полновстраиваемой ванной, душем без бортиков, плиткой мозаикой, белыми стенами, полом из мозаичной плитки и фасадами с утопленной филенкой
Источник вдохновения для домашнего уюта: большая главная ванная комната в средиземноморском стиле с врезной раковиной, фасадами цвета дерева среднего тона, мраморной столешницей, полновстраиваемой ванной, душем без бортиков, плиткой мозаикой, белыми стенами, полом из мозаичной плитки и фасадами с утопленной филенкой
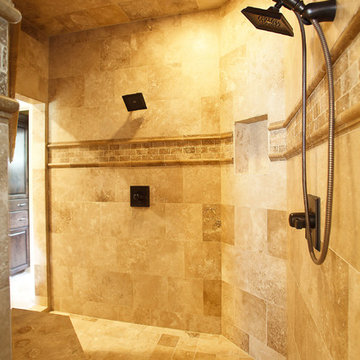
Идея дизайна: большая главная ванная комната в классическом стиле с двойным душем, бежевой плиткой, каменной плиткой и полом из травертина
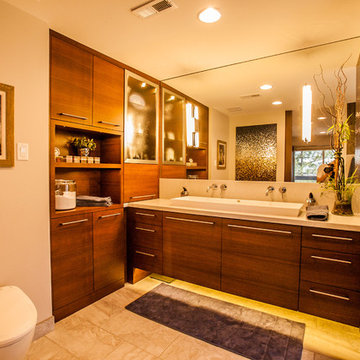
Complete transformation of kitchen, Living room, Master Suite (Bathroom, Walk in closet & bedroom with walk out) Laundry nook, and 2 cozy rooms!
With a collaborative approach we were able to remove the main bearing wall separating the kitchen from the magnificent views afforded by the main living space. Using extremely heavy steel beams we kept the ceiling height at full capacity and without the need for unsightly drops in the smooth ceiling. This modern kitchen is both functional and serves as sculpture in a house filled with fine art.
Such an amazing home!
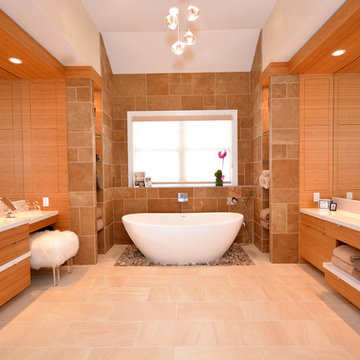
Oval tub with stone pebble bed below. Tan wall tiles. Light wood veneer compliments tan wall tiles. Glass shelves on both sides for storing towels and display. Modern chrome fixtures. His and hers vanities with symmetrical design on both sides. Oval tub and window is focal point upon entering this space.
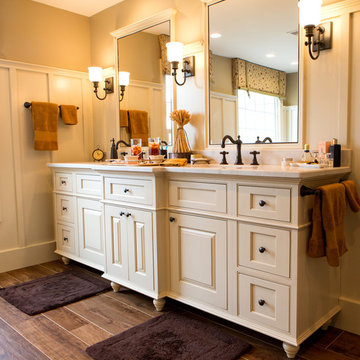
Стильный дизайн: большая главная ванная комната в стиле кантри с врезной раковиной, фасадами островного типа, белыми фасадами, мраморной столешницей, ванной на ножках, угловым душем, раздельным унитазом, коричневой плиткой, керамогранитной плиткой, разноцветными стенами и полом из керамогранита - последний тренд

We designed this bathroom makeover for an episode of Bath Crashers on DIY. This is how they described the project: "A dreary gray bathroom gets a 180-degree transformation when Matt and his crew crash San Francisco. The space becomes a personal spa with an infinity tub that has a view of the Golden Gate Bridge. Marble floors and a marble shower kick up the luxury factor, and a walnut-plank wall adds richness to warm the space. To top off this makeover, the Bath Crashers team installs a 10-foot onyx countertop that glows at the flip of a switch." This was a lot of fun to participate in. Note the ceiling mounted tub filler. Photos by Mark Fordelon
Большой оранжевый санузел – фото дизайна интерьера
5

